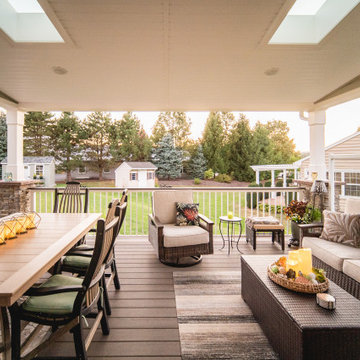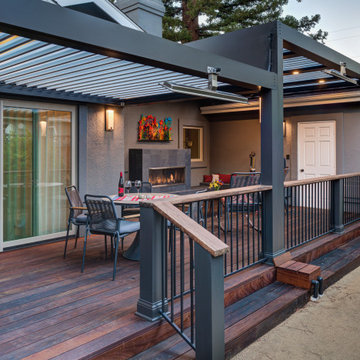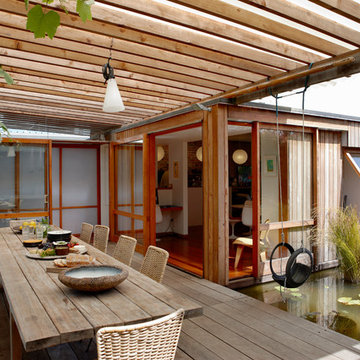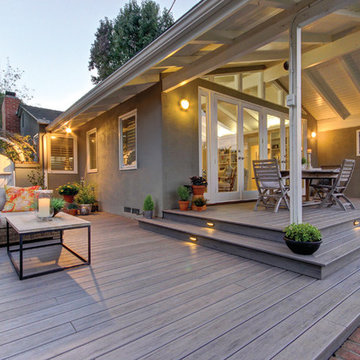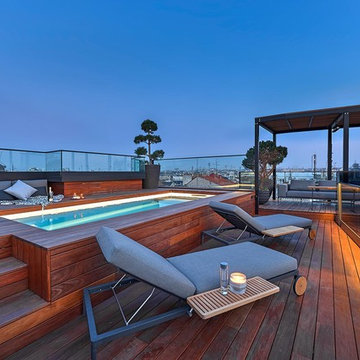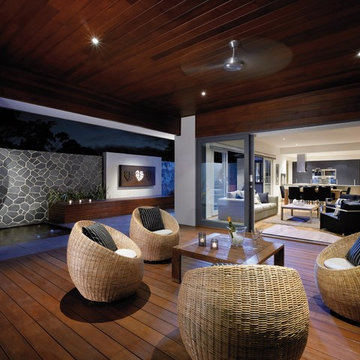Фото: коричневая терраса в современном стиле
Сортировать:
Бюджет
Сортировать:Популярное за сегодня
181 - 200 из 9 170 фото
1 из 3
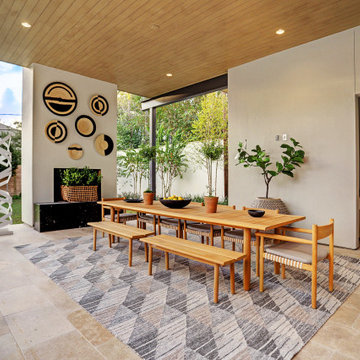
Идея дизайна: большая терраса на заднем дворе в современном стиле с уличным камином и навесом
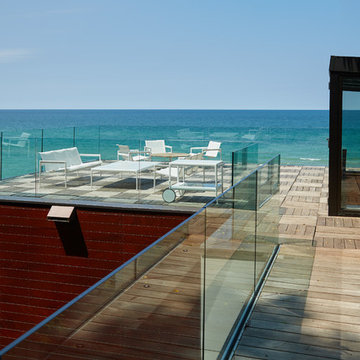
Свежая идея для дизайна: терраса на крыше, на крыше в современном стиле без защиты от солнца - отличное фото интерьера
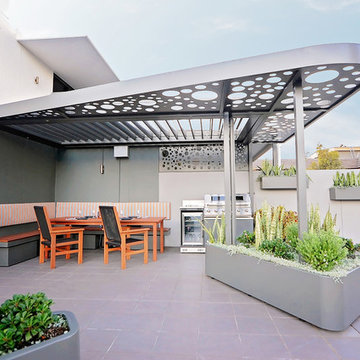
Свежая идея для дизайна: пергола на террасе на крыше, на крыше в современном стиле с растениями в контейнерах - отличное фото интерьера
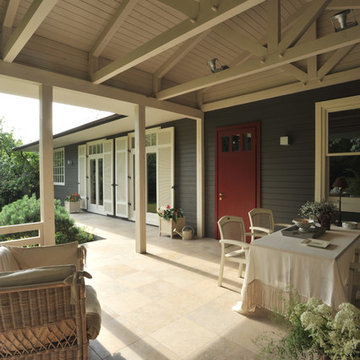
Источник вдохновения для домашнего уюта: маленькая терраса в современном стиле с козырьком для на участке и в саду
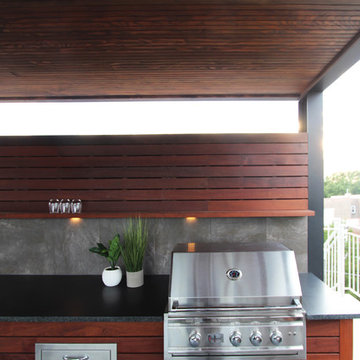
Large Outdoor Kitchen and Grill station
На фото: большая терраса на крыше в современном стиле с летней кухней и навесом
На фото: большая терраса на крыше в современном стиле с летней кухней и навесом
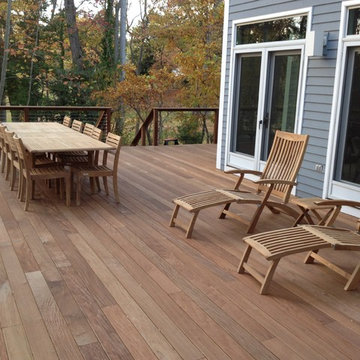
Finished view of Ipe deck with teak table and chairs. Homeowner added approx. 700 sq. ft of outdoor living space that will last decades with very little maintenace.
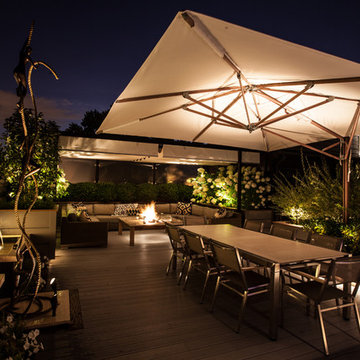
Nightshot of this beautiful rooftop in Chicago's Bucktown area. Water, fire and friends is all this rooftop needs to complete one of the cities nicest and private rooftop. Photos by: Tyrone Mitchell Photography
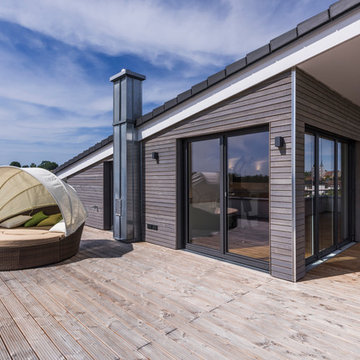
Dachterrasse mit Studiozimmer,
KitzlingerHaus,
Fotos: Rolf Schwarz Fotodesign
На фото: терраса на крыше, на крыше в современном стиле без защиты от солнца
На фото: терраса на крыше, на крыше в современном стиле без защиты от солнца
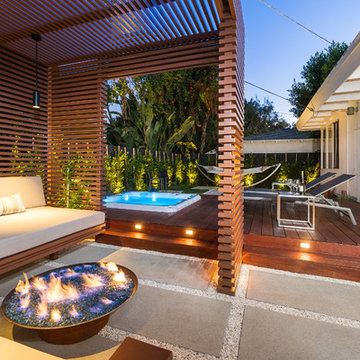
Unlimited Style Photography
Свежая идея для дизайна: маленькая пергола на террасе на заднем дворе в современном стиле с местом для костра для на участке и в саду - отличное фото интерьера
Свежая идея для дизайна: маленькая пергола на террасе на заднем дворе в современном стиле с местом для костра для на участке и в саду - отличное фото интерьера
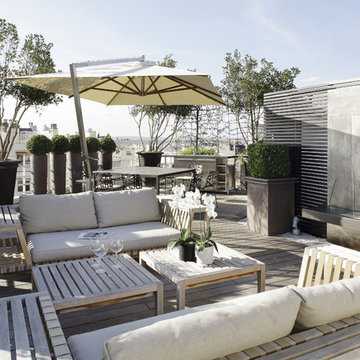
NOTRE REALISATION COTE LOUNGE.
На фото: большая терраса на крыше, на крыше в современном стиле с местом для костра с
На фото: большая терраса на крыше, на крыше в современном стиле с местом для костра с
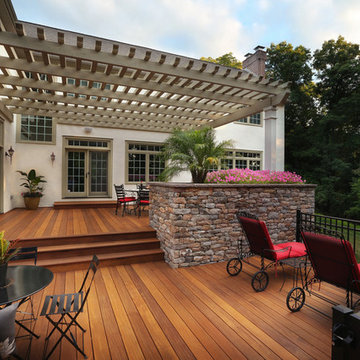
We designed an expansive elevated living space using a warm Brazilian Cumaru hardwood. In order to tie in with the beautiful stone in the front of the house, we added a hand chiseled stone raised planter, complete with palm trees for an added “vacation” touch. The space was brought together with a black fine textured aluminum rail.
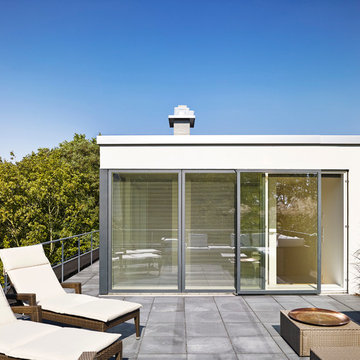
Michael Moser
Источник вдохновения для домашнего уюта: терраса среднего размера на крыше, на крыше в современном стиле без защиты от солнца
Источник вдохновения для домашнего уюта: терраса среднего размера на крыше, на крыше в современном стиле без защиты от солнца

A tiny 65m site with only 3m of internal width posed some interesting design challenges.
The Victorian terrace façade will have a loving touch up, however entering through the front door; a new kitchen has been inserted into the middle of the plan, before stepping up into a light filled new living room. Large timber bifold doors open out onto a timber deck and extend the living area into the compact courtyard. A simple green wall adds a punctuation mark of colour to the space.
A two-storey light well, pulls natural light into the heart of the ground and first floor plan, with an operable skylight allowing stack ventilation to keep the interiors cool through the Summer months. The open plan design and simple detailing give the impression of a much larger space on a very tight urban site.
Photography by Huw Lambert
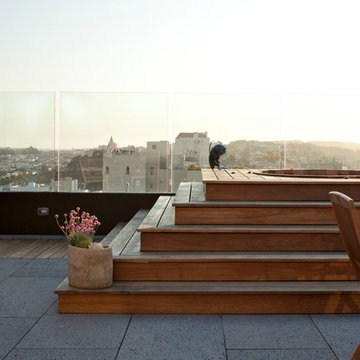
This 1925 Jackson street penthouse boasts 2,600 square feet with an additional 1,000 square foot roof deck. Having only been remodeled a few times the space suffered from an outdated, wall heavy floor plan. Updating the flow was critical to the success of this project. An enclosed kitchen was opened up to become the hub for gathering and entertaining while an antiquated closet was relocated for a sumptuous master bath. The necessity for roof access to the additional outdoor living space allowed for the introduction of a spiral staircase. The sculptural stairs provide a source for natural light and yet another focal point.
Фото: коричневая терраса в современном стиле
10
