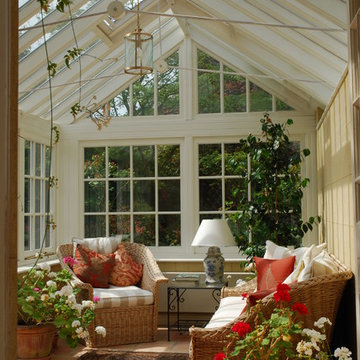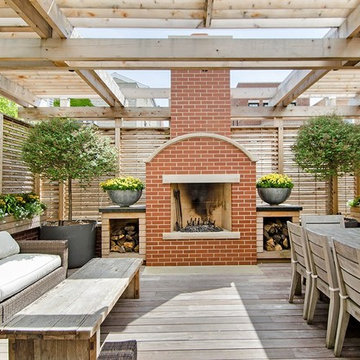Фото: коричневая терраса в классическом стиле
Сортировать:
Бюджет
Сортировать:Популярное за сегодня
81 - 100 из 10 021 фото
1 из 3
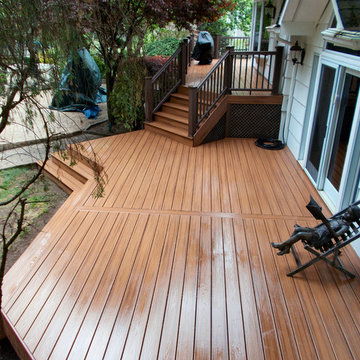
This low maintenance two level deck is located in Scotch Plains, NJ. The decking is Trex Transcends in their Tiki Torch color. The railing is TimberTech Traditional Walnut.
The lower deck features an open layout with angled stairs to the yard and pool patio. The upper deck features a grilling area and access to the side yard.
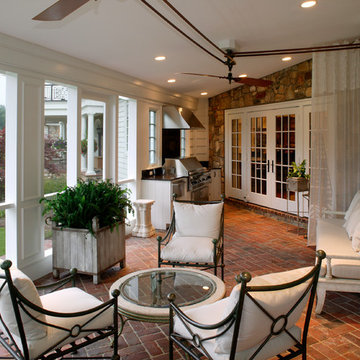
На фото: терраса среднего размера в классическом стиле с кирпичным полом, стандартным потолком и красным полом без камина
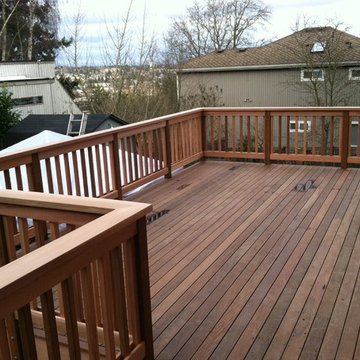
Идея дизайна: маленькая терраса на заднем дворе в классическом стиле для на участке и в саду
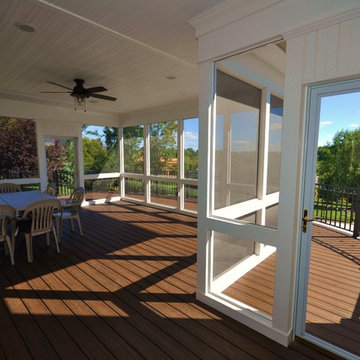
Источник вдохновения для домашнего уюта: терраса среднего размера на заднем дворе в классическом стиле с навесом
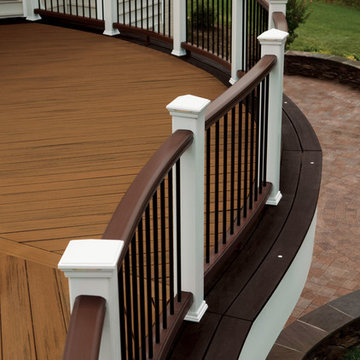
Designed using Trex Transcend decking in Spiced Rum – a warm, earthy umber featuring subtle shading and natural shade variations creating distinctive hardwood-like streaking and intense, tropical hues that will retain its lush looks for decades and Trex Transcend decking in Vintage Lantern – a deep-burnished bronze with Old World elegance.
Additional Trex products featured include Trex Transcend railing and Trex Outdoor Lighting – recessed deck lights.
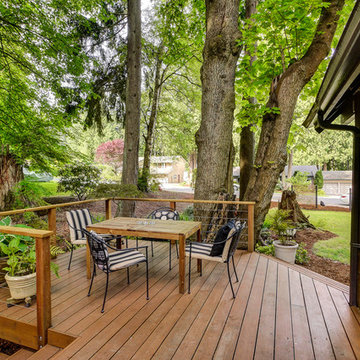
Fredric J. Ueckert
Источник вдохновения для домашнего уюта: терраса на заднем дворе в классическом стиле
Источник вдохновения для домашнего уюта: терраса на заднем дворе в классическом стиле

This 1920's Georgian-style home in Hillsborough was stripped down to the frame and remodeled. It features beautiful cabinetry and millwork throughout. A marriage of antiques, art and custom furniture pieces were selected to create a harmonious home.
Bi-fold Nana doors allow for an open space floor plan. Coffered ceilings to match the traditional style of the main house. Galbraith & Paul, hand blocked print fabrics. Limestone flooring.
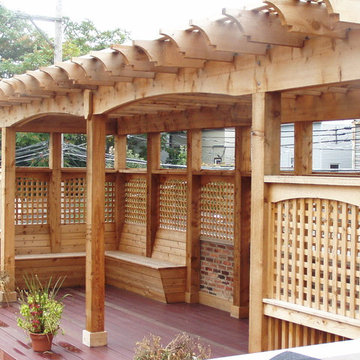
deck and patio design
На фото: большая пергола на террасе на заднем дворе в классическом стиле с
На фото: большая пергола на террасе на заднем дворе в классическом стиле с
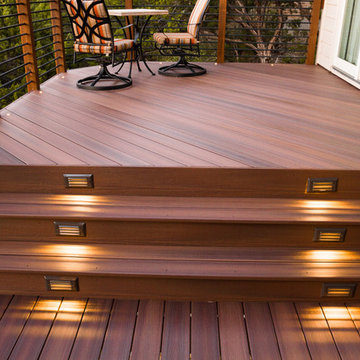
The step lighting and LEDs around the perimeter allow the homeowners to enjoy their deck day or night.
Designed & built by Jim Odom at Archadeck Austin.
Photo Credit: Kristian Alveo & TimberTown

Rising amidst the grand homes of North Howe Street, this stately house has more than 6,600 SF. In total, the home has seven bedrooms, six full bathrooms and three powder rooms. Designed with an extra-wide floor plan (21'-2"), achieved through side-yard relief, and an attached garage achieved through rear-yard relief, it is a truly unique home in a truly stunning environment.
The centerpiece of the home is its dramatic, 11-foot-diameter circular stair that ascends four floors from the lower level to the roof decks where panoramic windows (and views) infuse the staircase and lower levels with natural light. Public areas include classically-proportioned living and dining rooms, designed in an open-plan concept with architectural distinction enabling them to function individually. A gourmet, eat-in kitchen opens to the home's great room and rear gardens and is connected via its own staircase to the lower level family room, mud room and attached 2-1/2 car, heated garage.
The second floor is a dedicated master floor, accessed by the main stair or the home's elevator. Features include a groin-vaulted ceiling; attached sun-room; private balcony; lavishly appointed master bath; tremendous closet space, including a 120 SF walk-in closet, and; an en-suite office. Four family bedrooms and three bathrooms are located on the third floor.
This home was sold early in its construction process.
Nathan Kirkman
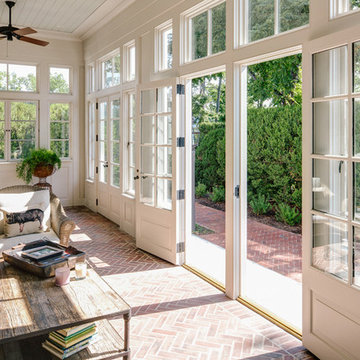
Andrea Hubbell
Пример оригинального дизайна: терраса среднего размера в классическом стиле с кирпичным полом, стандартным потолком и красным полом без камина
Пример оригинального дизайна: терраса среднего размера в классическом стиле с кирпичным полом, стандартным потолком и красным полом без камина
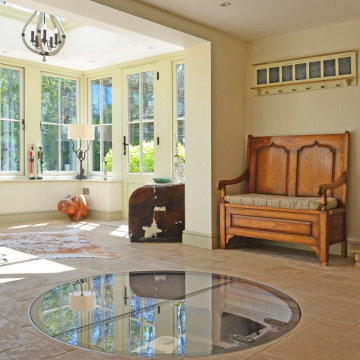
Twin Orangeries & Oak Garden Room for Thatched Family Home
This multi-phase project for this Grade II listed thatched family home in Hampshire has helped to transform this charming house and garden into a luxurious living space, packed full of features for today’s modern lifestyle.
Over several contracts, our customer chose David Salisbury to design and install effectively 3 different extensions: two orangeries and an oak garden room. We will take a look at each of these structures in turn.
Orangery for rear of property to extend kitchen
The first phase involved the design of a substantial orangery measuring just under 7.5 metres across by approximately 3m deep, extending across the main portion of the rear of this cottage.
This created a light-filled open place living space off the existing kitchen, designed to accommodate a large dining area. Whilst the French doors and extensive roof lantern are perhaps the central exterior design features, the basement spiral wine cellar is the most eye-catching design highlight from an interior perspective.
The overall design scheme needed to consider the removal of a couple of existing windows, one of which was a bay window, along with interior access to the utility room and connection to the new oak garden room. The complexity of this design and associated engineering required underline the benefits of choosing an award-winning manufacturer like David Salisbury.
The bespoke timber joinery is finished in the sympathetic shade of Pebble White, from our own unique colour palette.
Oak Garden Room
The separate oak garden room was designed, manufactured and installed in parallel with the main orangery. An interesting design, with a fully tiled roof to complement the rear gables of the original building, it was rounded off with oak weather boarding to complete the look.
Although connected with access to the orangery, this oak framed structure appears like a freestanding building. Combining the practicality of a utility room with a boot room, along with plenty of space for the family dogs, this design is the perfect marriage of form and function.
Re-thinking the existing orangery
Finally, a smaller legacy orangery needed updating, the result of a previous extension, in order to complement the look of the larger new orangery.
A new roof lantern and replacement joinery sides were designed and installed a couple of years after the initial projects. Utilising the same Pebble White paint finish and same design features, this original orangery link has now been updated to create a join-up look across the rear of the main part of the home.
As with every listed building project, the key was to ensure the design was sympathetic to the original building. David Salisbury handled all of the planning permission and listed building consents, with a detailed Heritage Statement, written by our designer Nigel Blake, a key consideration.
With every element of this project now complete, the rear of this property has been truly transformed – with a significantly increased footprint, stylish additional living space and views of the beautifully tended gardens.

A large four seasons room with a custom-crafted, vaulted round ceiling finished with wood paneling
Photo by Ashley Avila Photography
Пример оригинального дизайна: большая терраса в классическом стиле с темным паркетным полом, стандартным камином, фасадом камина из камня и коричневым полом
Пример оригинального дизайна: большая терраса в классическом стиле с темным паркетным полом, стандартным камином, фасадом камина из камня и коричневым полом
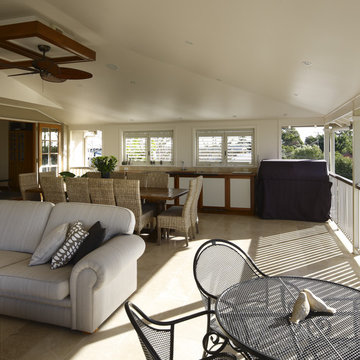
Expansive deck provides outdoor lounge, dining and kitchen as an adjunct to the main internal living spaces.
Идея дизайна: огромная терраса на заднем дворе в классическом стиле с летней кухней и навесом
Идея дизайна: огромная терраса на заднем дворе в классическом стиле с летней кухней и навесом
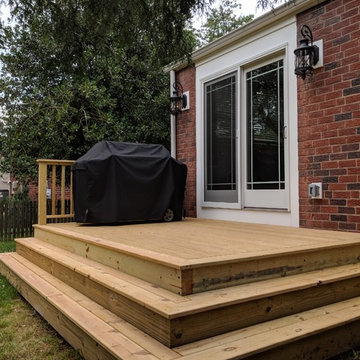
На фото: маленькая терраса на заднем дворе в классическом стиле без защиты от солнца для на участке и в саду
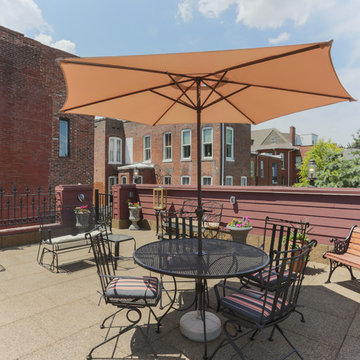
Located in the Lafayette Square Historic District, this garage is built to strict historical guidelines and to match the existing historical residence built by Horace Bigsby a renowned steamboat captain and Mark twain's prodigy. It is no ordinary garage complete with rooftop oasis, spiral staircase, Low voltage lighting and Sonos wireless home sound system.
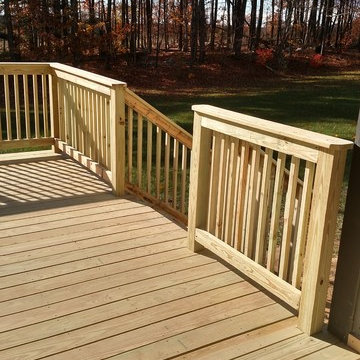
Re-work rotten framing existing porch & install new pt deck
Пример оригинального дизайна: терраса среднего размера на заднем дворе в классическом стиле без защиты от солнца
Пример оригинального дизайна: терраса среднего размера на заднем дворе в классическом стиле без защиты от солнца
Фото: коричневая терраса в классическом стиле
5
