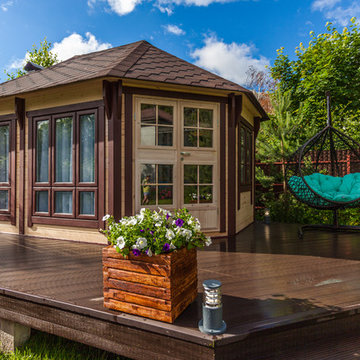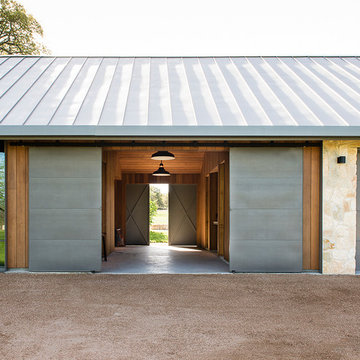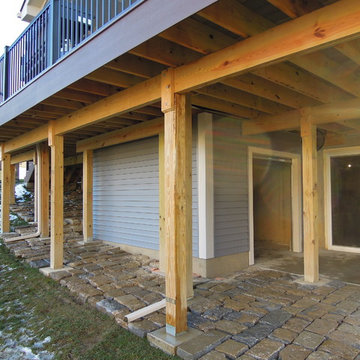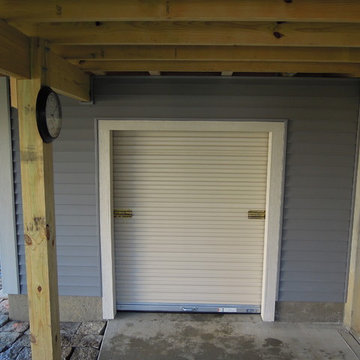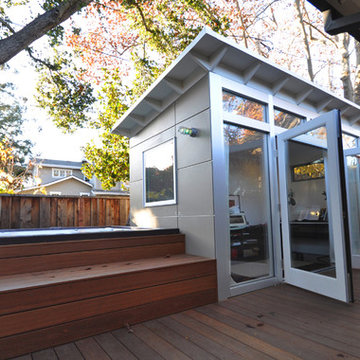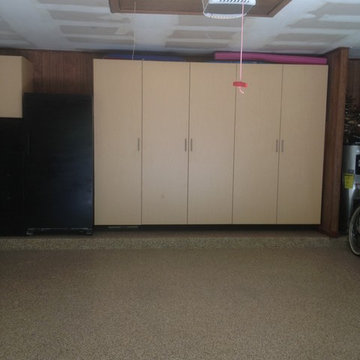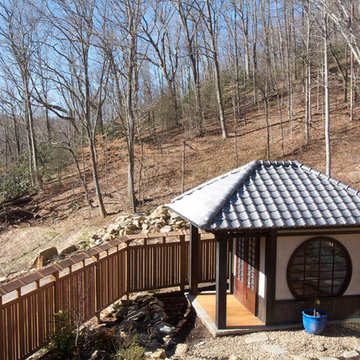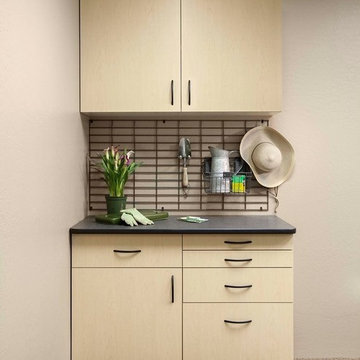Фото: коричневая хозпостройка
Сортировать:
Бюджет
Сортировать:Популярное за сегодня
121 - 140 из 6 297 фото
1 из 2
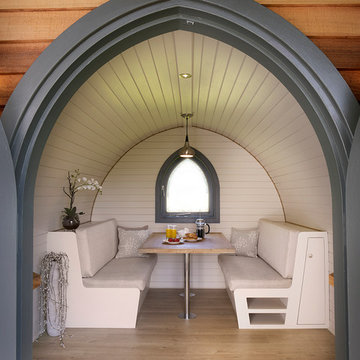
This is a design project completed for Garden Hideouts (www.gardenhideouts.co.uk) where we designed the new Retreat Pod. This one contains a small kitchen area and dining area which can convert to double bed. Other designs include playrooms, offices, treatment rooms and hobby rooms.
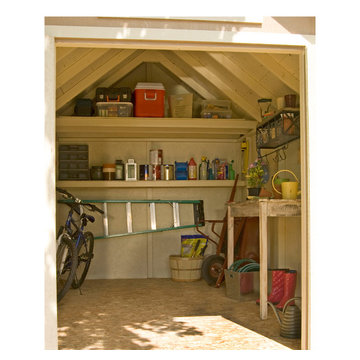
As families grow, the inevitable happens... You continue to get more stuff. Tools, equipment, collectibles and stuff that your significant other wants to get rid of keep adding up. Where does all that stuff go? Unless you live in a mansion, you end up running out of space. Sometimes even adding a shed is not enough. However, we sometimes underestimate the true storage potential of sheds. Did you know all that space by the rafters and back wall is the perfect spot for a loft? Just look at how much stuff you could store in an overhead storage loft. Storage lofts can add up to 40% more overhead storage space. When shopping for the right shed to grow with your family needs, consider adding a loft. It's an economical way of maximizing your sheds true potential.
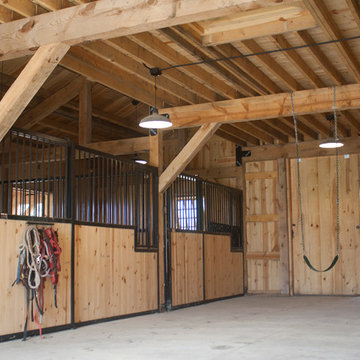
Sand Creek Post & Beam Traditional Wood Barns and Barn Homes
Learn more & request a free catalog: www.sandcreekpostandbeam.com
Свежая идея для дизайна: хозпостройка в классическом стиле - отличное фото интерьера
Свежая идея для дизайна: хозпостройка в классическом стиле - отличное фото интерьера
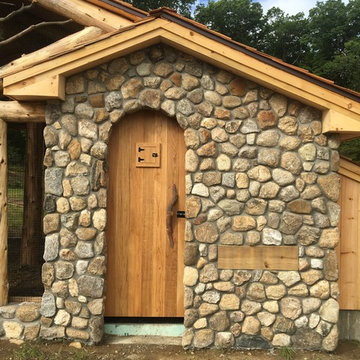
Пример оригинального дизайна: хозпостройка в стиле кантри
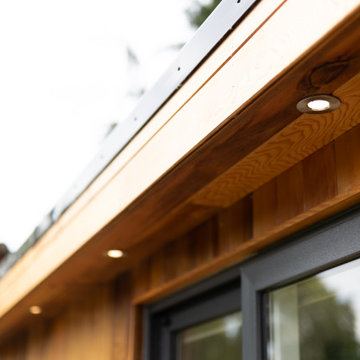
This sleek garden office was built for a client in West Sussex who wanted to move their home office out of the house and into the garden. In order to meet our brief of providing a contemporary design, we included Western Red Cedar cladding. This softwood cladding has beautiful tones of brown, red and orange. The sliding doors and full length window allow natural light to flood in to the room, whilst the desk height window offers views across the garden.
We can add an area of separate storage to all of our garden room builds. In the case of this structure, we have hidden the entrance to the side of the building and have continued the cedar cladding across the door. As a result, the room is concealed but offers the storage space needed. The interior of the storage is ply-lined, offering a durable solution for garden storage on the garden room.
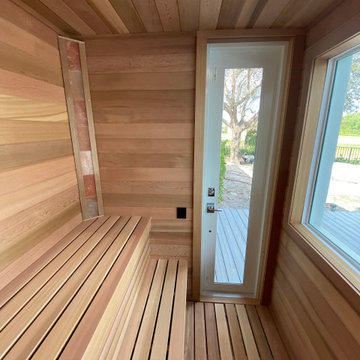
A perfectly situated sauna room with a magnificent view. The over-sized window allows the client to enjoy the outdoor patio and the takeoffs and landings of this outstanding residence located in a private aeroclub.
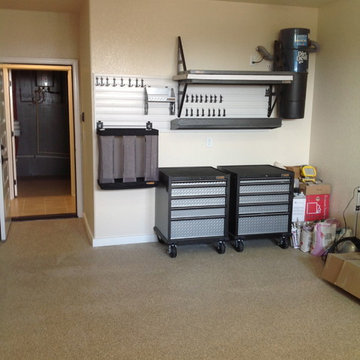
Свежая идея для дизайна: хозпостройка в классическом стиле - отличное фото интерьера
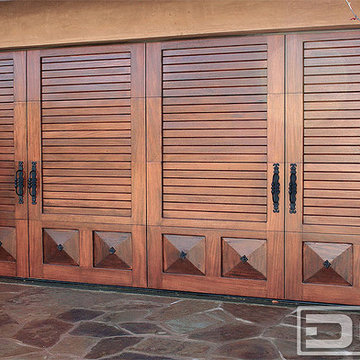
This Mediterranean Custom Designed garage door was crafted in solid Mahogany, it brings the best of various architectural styles together that make a unique architectural statement. For instance, the louvered style sections of this Mediterranean garage door ingenuously hide the section breaks while the decorative handles simulate carriage style door functionality while it actually rolls up into the overhead like a conventional garage door. The gorgeous pyramid panels topped off with decorative iron clavos accentuate the coastal Mediterranean architectural styles. This is a great example of how a combination of eclectic styles can be blended together to design a garage door that is uniquely charming.
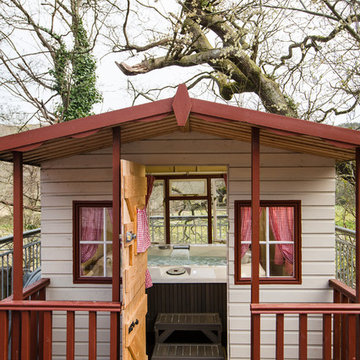
Styled photos to promote a holiday cottage near Aberaeron, West Wales.
Пример оригинального дизайна: маленькая отдельно стоящая хозпостройка в стиле рустика с мастерской для на участке и в саду
Пример оригинального дизайна: маленькая отдельно стоящая хозпостройка в стиле рустика с мастерской для на участке и в саду
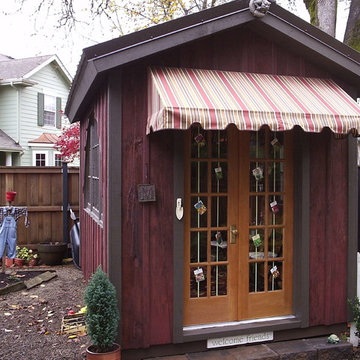
Источник вдохновения для домашнего уюта: отдельно стоящий сарай на участке среднего размера в стиле кантри
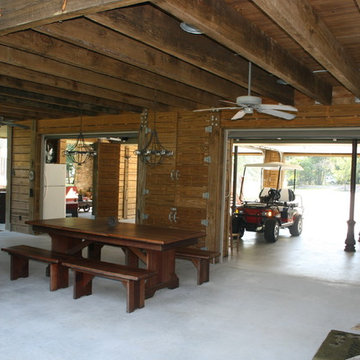
This lakefront property set in a nice quiet cove on Lake Sam Rayburn. The entire project was planned and built by carter & company for large family events.
The 3 1/2 level structure is designed with craftsman influences and functions well as a large fishing lodge designed for year-round entertaining.
Ground level includes outdoor kitchen/dining area,separate outdoor living/gaming area with custom cypress beamed furniture built by carter & company. A 1700 Sq deck overlooks beautiful Sam Rayburn and garage doors open across front and rear elevations to create open breeze ways throughout all downstairs areas.
Second floor includes living dining and master suite .an enclosed screen porch extends all the way across the lake side with an old wooden cistern structure which houses an outdoor hot tub. The screen porch has it own 5 ton central unit which is only shared with the downstairs shop area.it also has a 50,000 but ventless fireplace on one end which creates a ( winter area ) on the screen porch.
The open spaces of living/dining also share aux heating via early 1900's
Wood stove (pot belly) which was refurbished and was originally used in a girls dormitory somewhere in Colorado. Kitchen amenities include professional series equipment, a baking center, dumb waiter to downstairs kitchen, pressed tin ceilings. The entire structure touts custom made knotty alder moldings cabinets and doors. The interior walls are also slatted knotty alder with paint stained finishes.
The third floor houses 3 guest bedrooms 1 full bath 1 jack and Jill bath, a 10 x 10 sleeping tent with chandelier, queen mattress, and lake view window. Attic does not exist, instead we incorporated open air vaulted ceilings with turnbuckle collar ties and an upper sleeping loft for kids accessed by custom ships ladder. Other areas of interest include front open air materials lift, 100 ft redneck water slide assembled during summertime and rolling boat dock for lake activities.
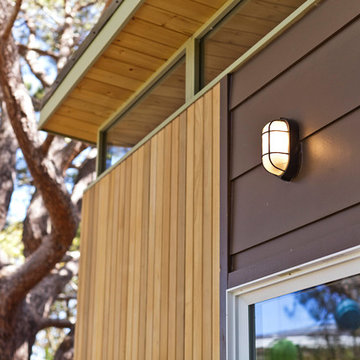
Dominic Arizona Bonuccelli
На фото: отдельно стоящая хозпостройка среднего размера в стиле модернизм с мастерской с
На фото: отдельно стоящая хозпостройка среднего размера в стиле модернизм с мастерской с
Фото: коричневая хозпостройка
7
