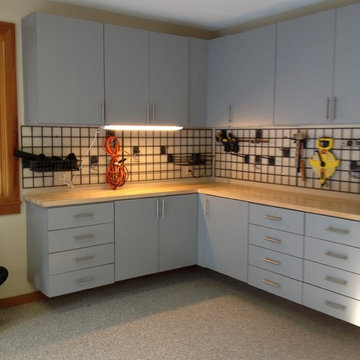Фото: коричневая хозпостройка в стиле модернизм
Сортировать:
Бюджет
Сортировать:Популярное за сегодня
1 - 20 из 653 фото
1 из 3
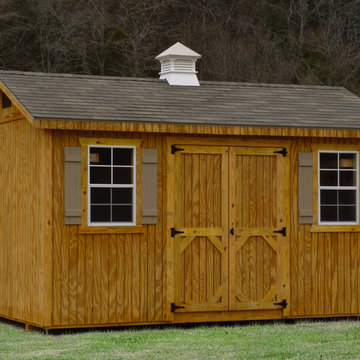
A ranch style garden shed with pressure treated T1-11 wood siding and a cupola.
Пример оригинального дизайна: отдельно стоящий сарай на участке среднего размера в стиле модернизм
Пример оригинального дизайна: отдельно стоящий сарай на участке среднего размера в стиле модернизм
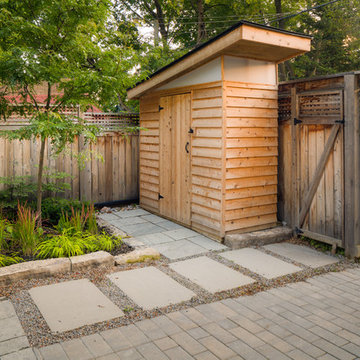
Jeff McNeill
Свежая идея для дизайна: маленький отдельно стоящий сарай на участке в стиле модернизм для на участке и в саду - отличное фото интерьера
Свежая идея для дизайна: маленький отдельно стоящий сарай на участке в стиле модернизм для на участке и в саду - отличное фото интерьера
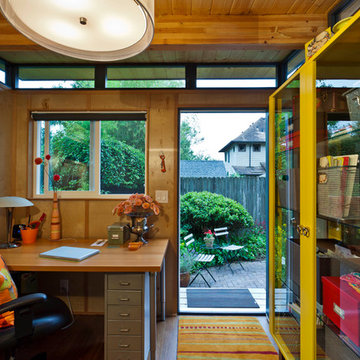
Dominic AZ Bonuccelli
Пример оригинального дизайна: маленькая отдельно стоящая хозпостройка в стиле модернизм с мастерской для на участке и в саду
Пример оригинального дизайна: маленькая отдельно стоящая хозпостройка в стиле модернизм с мастерской для на участке и в саду
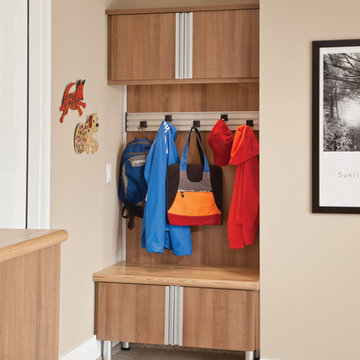
Bench area and adjustable hanging hooks. For FREE design consultation call 703-953-2499.
Источник вдохновения для домашнего уюта: хозпостройка в стиле модернизм
Источник вдохновения для домашнего уюта: хозпостройка в стиле модернизм
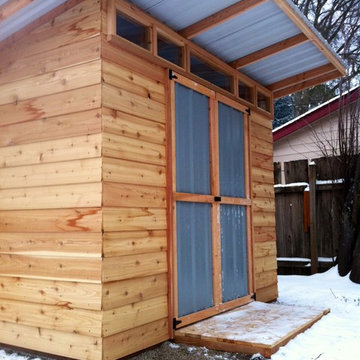
Beautiful cedar garden shed with grey metal doors and windows across the top of the front. This is the view from the side. We added a small porch to the front, and then it snowed! 7' x 10' shed.
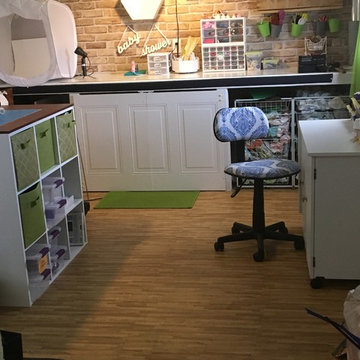
I wanted a craft studio/She-shed that had a New York studio vibe with the look of exposed brings and modern touches. Love the color of apple green so i introduced it onto the two part space for some color. I didn't want to overwhelm the spaces with the bright color, so I toned it down with some smoke gray, warm beiges, and white. I created a work table out of plywood and 2 9-cube storage units. The floors are not really wood, but a awesome foam mat that resembles wood but feels so much better on the feet. I wanted to cover the bottom of my work bench along the wall, so I purchased 1 decorative paneling and had it cut in half. I added hinges and will be adding knocks for a great inexpensive cabinet look. Photos by: Nica Walker
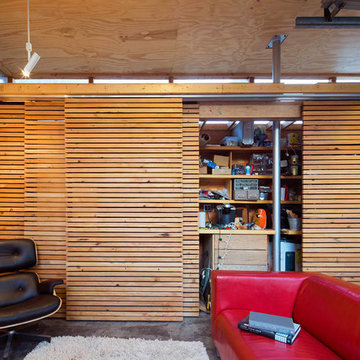
Nic Lehoux
На фото: маленький отдельно стоящий домик для гостей в стиле модернизм для на участке и в саду
На фото: маленький отдельно стоящий домик для гостей в стиле модернизм для на участке и в саду
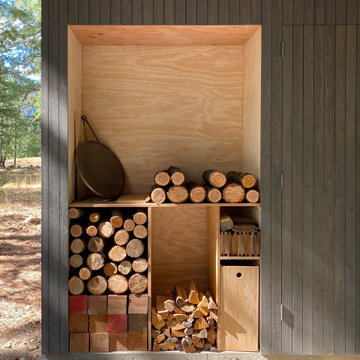
A shop and carport for a Lost River cabin
На фото: маленькая отдельно стоящая хозпостройка в стиле модернизм с мастерской для на участке и в саду
На фото: маленькая отдельно стоящая хозпостройка в стиле модернизм с мастерской для на участке и в саду
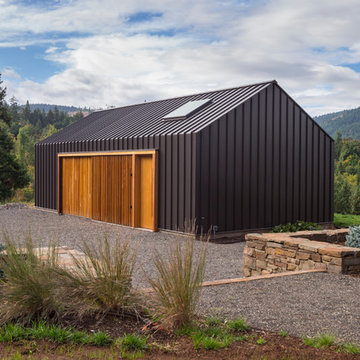
Photography by Brian Walker Lee
Пример оригинального дизайна: хозпостройка в стиле модернизм
Пример оригинального дизайна: хозпостройка в стиле модернизм
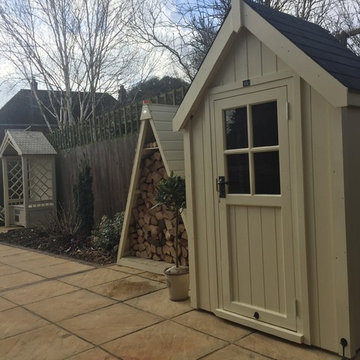
Taken by our craftsmen after assembly....
Идея дизайна: маленький отдельно стоящий сарай на участке в стиле модернизм для на участке и в саду
Идея дизайна: маленький отдельно стоящий сарай на участке в стиле модернизм для на участке и в саду
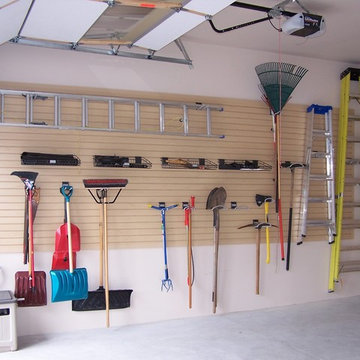
Garage slatwall holds all your gardening tools.
Photos: Sold Right Away.
Стильный дизайн: хозпостройка в стиле модернизм - последний тренд
Стильный дизайн: хозпостройка в стиле модернизм - последний тренд
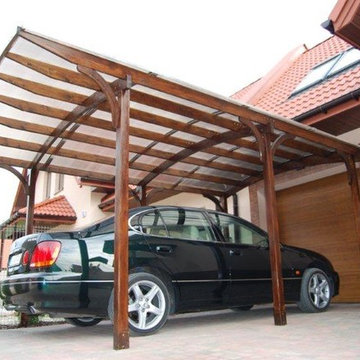
Tunbridge Carport is a single carport roofing which is supported on our timber glulam Carport Curves. It is a simple arched construction which can be jointed to the wall of building or raised separately with wooden infills. This type of construction is destined for one car, but it is also a very good solution for outdoor dinning and relax. Furthemore, Tunbridge Carport is eco-friendly because of EcoArches and other timber glulams used. It is an example of perfect combination of usability and modern architecture, thanks to laminated arches and beams mostly.
EcoCurves - Bespoke Timber Arches & Glulam Timber Curves
http://www.EcoCurves.co.uk
contact@EcoCurves.co.uk
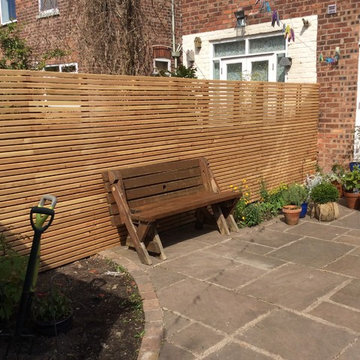
Warm tones in the western red cedar give a modern, clean look to this clients garden.
На фото: хозпостройка в стиле модернизм с
На фото: хозпостройка в стиле модернизм с
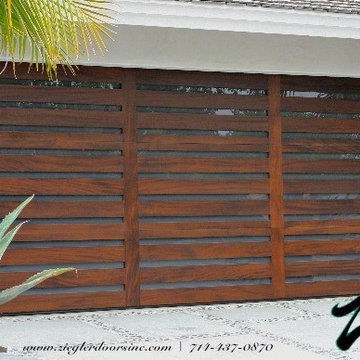
Our custom wood garage doors come to life. Designed with all styles in mind. Our custom garage doors are backed by decades of experience working with wood garage doors. Each board is hand selected during the construction process insuring the highest quality. Pick one of our custom garage doors or let us create something one of a kind.
Ziegler Doors, Inc.
1323A Saint Gertrude Place
Santa Ana, CA 92705
Phone: (714) 437-0870
Fax: (714) 437-0871
This image is the exclusive property of Ziegler Doors, Inc. and are protected under the United States Copyright law. This image may not be reproduced, copied, transmitted or manipulated without the written permission of Ziegler Doors, Inc.
If you find a company using our images as their own, please contact us. We are aware of Dynamic Garage Doors steeling our images, we are taking legal action.
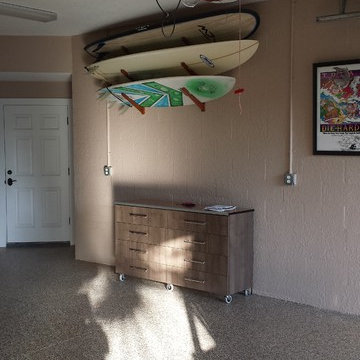
Driftwood cabinetry. We put casters on this workbench for flexible storage. We also installed surfboard racks to organize the surfboards in this garage
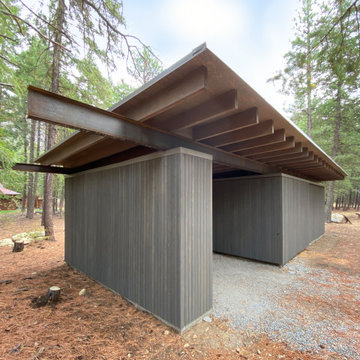
A shop and carport for a Lost River cabin
Идея дизайна: маленькая отдельно стоящая хозпостройка в стиле модернизм с мастерской для на участке и в саду
Идея дизайна: маленькая отдельно стоящая хозпостройка в стиле модернизм с мастерской для на участке и в саду
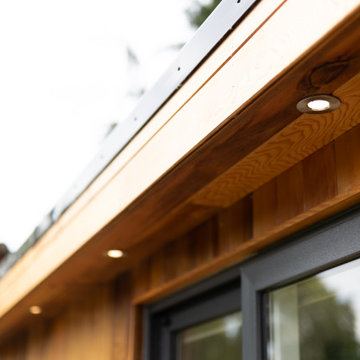
This sleek garden office was built for a client in West Sussex who wanted to move their home office out of the house and into the garden. In order to meet our brief of providing a contemporary design, we included Western Red Cedar cladding. This softwood cladding has beautiful tones of brown, red and orange. The sliding doors and full length window allow natural light to flood in to the room, whilst the desk height window offers views across the garden.
We can add an area of separate storage to all of our garden room builds. In the case of this structure, we have hidden the entrance to the side of the building and have continued the cedar cladding across the door. As a result, the room is concealed but offers the storage space needed. The interior of the storage is ply-lined, offering a durable solution for garden storage on the garden room.
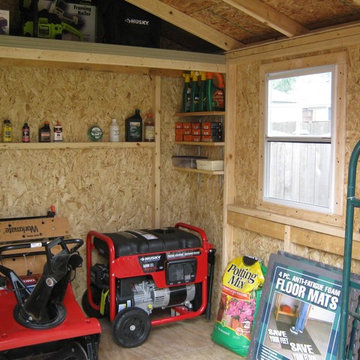
One of our sheds customized with loft. Customer added his many tools and equipment. Looks like he has plenty of space to spare.
Пример оригинального дизайна: маленькая отдельно стоящая хозпостройка в стиле модернизм с мастерской для на участке и в саду
Пример оригинального дизайна: маленькая отдельно стоящая хозпостройка в стиле модернизм с мастерской для на участке и в саду
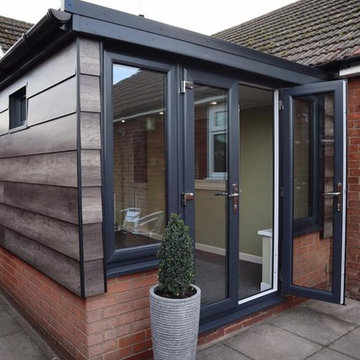
Cre8a extension was installed in North Lincolnshire in November 2018. Marshland oak cladding was used as the external cladding on the garden room extension. Even more, grey PVC windows and patio doors were installed. Most noteworthy manufactured by Highseal Manufacturing. Inside there was one internal wall cladding wall which was heritage oak patina and the rest of the walls were plastered and painted. The colours look amazing together!
Фото: коричневая хозпостройка в стиле модернизм
1
