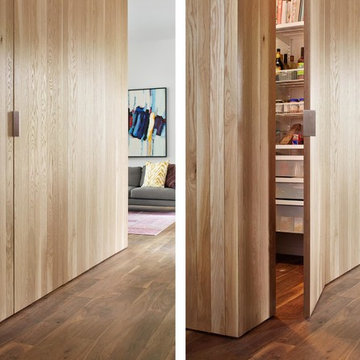Коричневая гардеробная – фото дизайна интерьера
Сортировать:
Бюджет
Сортировать:Популярное за сегодня
101 - 120 из 55 533 фото
1 из 2
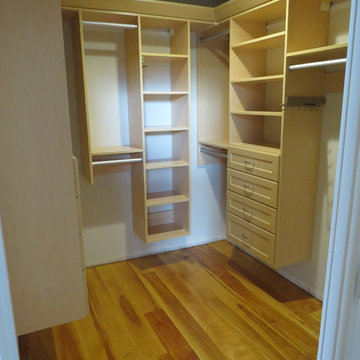
This handsome walk-in closet was executed in a maple finish to compliment the distinctive hardwood floors. Note how the Windsor crown molding unifies the project's components.
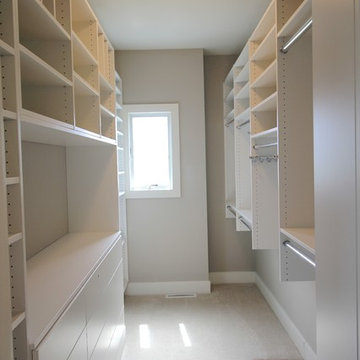
Источник вдохновения для домашнего уюта: гардеробная комната среднего размера, унисекс с белыми фасадами и ковровым покрытием

The beautiful, old barn on this Topsfield estate was at risk of being demolished. Before approaching Mathew Cummings, the homeowner had met with several architects about the structure, and they had all told her that it needed to be torn down. Thankfully, for the sake of the barn and the owner, Cummings Architects has a long and distinguished history of preserving some of the oldest timber framed homes and barns in the U.S.
Once the homeowner realized that the barn was not only salvageable, but could be transformed into a new living space that was as utilitarian as it was stunning, the design ideas began flowing fast. In the end, the design came together in a way that met all the family’s needs with all the warmth and style you’d expect in such a venerable, old building.
On the ground level of this 200-year old structure, a garage offers ample room for three cars, including one loaded up with kids and groceries. Just off the garage is the mudroom – a large but quaint space with an exposed wood ceiling, custom-built seat with period detailing, and a powder room. The vanity in the powder room features a vanity that was built using salvaged wood and reclaimed bluestone sourced right on the property.
Original, exposed timbers frame an expansive, two-story family room that leads, through classic French doors, to a new deck adjacent to the large, open backyard. On the second floor, salvaged barn doors lead to the master suite which features a bright bedroom and bath as well as a custom walk-in closet with his and hers areas separated by a black walnut island. In the master bath, hand-beaded boards surround a claw-foot tub, the perfect place to relax after a long day.
In addition, the newly restored and renovated barn features a mid-level exercise studio and a children’s playroom that connects to the main house.
From a derelict relic that was slated for demolition to a warmly inviting and beautifully utilitarian living space, this barn has undergone an almost magical transformation to become a beautiful addition and asset to this stately home.
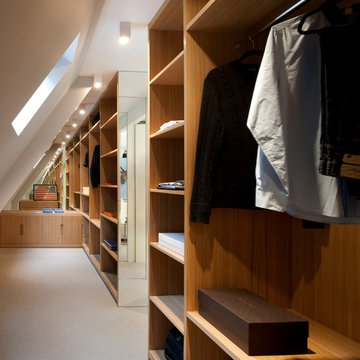
Clever layout design under the sloping roof allowed for the building of a 5 metre long walk-in wardrobe and shelving. The clever use of mirror emphasises the sleek design.
Photographer: Philip Vile
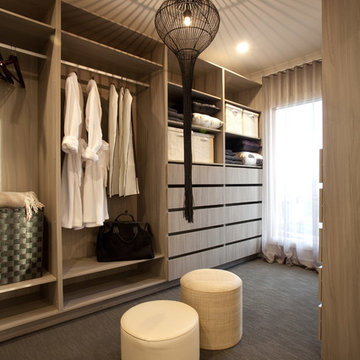
Идея дизайна: гардеробная среднего размера, унисекс в современном стиле с плоскими фасадами и ковровым покрытием
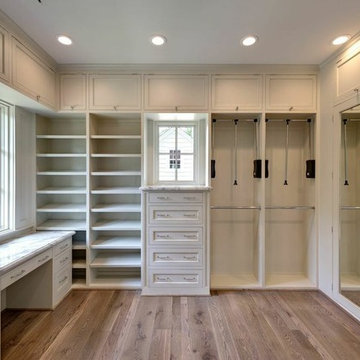
Expansive Dressing area with a Built in Marbled topped Dressing table, concealed clothing storage, room for 200 pairs of shoes, jewelry storage, concealed electrical and reclaimed wood flooring
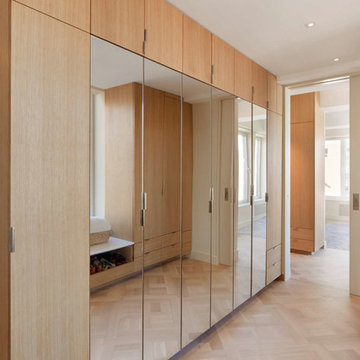
Nicolas Arellano
Источник вдохновения для домашнего уюта: большая гардеробная комната в современном стиле с плоскими фасадами, светлыми деревянными фасадами и паркетным полом среднего тона для женщин
Источник вдохновения для домашнего уюта: большая гардеробная комната в современном стиле с плоскими фасадами, светлыми деревянными фасадами и паркетным полом среднего тона для женщин
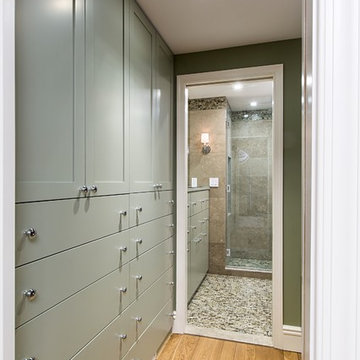
This boy's bathroom was designed to stay current as the boy ages with the use of neutral colors. The walls are a very cool fossilized limestone and the glass mosaic floor and accent border add reflective light and interest. The walk-through closet has plenty of storage space in the built-in units with hanging space on the opposite wall. Alex Kotlik Photography
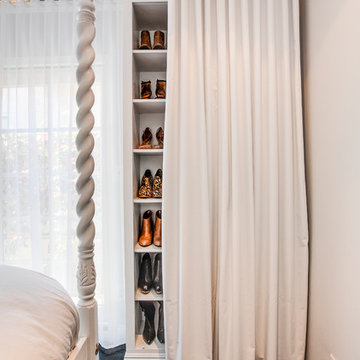
Luke Gibson Photography
На фото: шкаф в нише в стиле неоклассика (современная классика) с белыми фасадами, темным паркетным полом и со шторками вместо дверей для женщин
На фото: шкаф в нише в стиле неоклассика (современная классика) с белыми фасадами, темным паркетным полом и со шторками вместо дверей для женщин

Идея дизайна: большая парадная гардеробная унисекс в современном стиле с плоскими фасадами, темными деревянными фасадами и полом из травертина
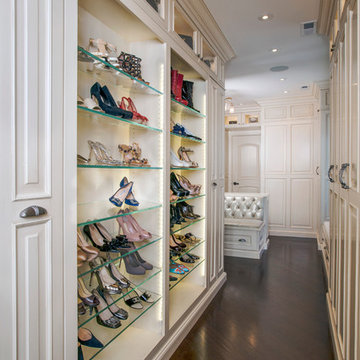
http://www.pickellbuilders.com. Photography by Linda Oyama Bryan. Custom Couture Master Closet with Glass Shoes Display Shelving, tufted leather bench seating and diagonal hardwood flooring.
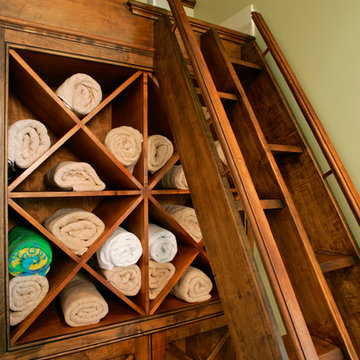
Pool cabana towel storage and ladder stair to loft. Designed and built by Trueblood.
Стильный дизайн: маленький шкаф в нише в классическом стиле с открытыми фасадами и фасадами цвета дерева среднего тона для на участке и в саду - последний тренд
Стильный дизайн: маленький шкаф в нише в классическом стиле с открытыми фасадами и фасадами цвета дерева среднего тона для на участке и в саду - последний тренд
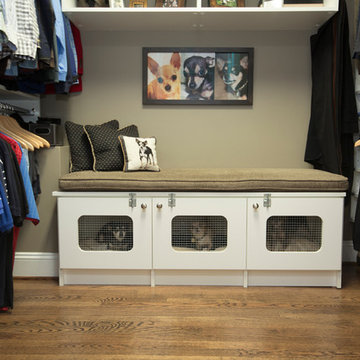
Marilyn Peryer, Photographer
Пример оригинального дизайна: гардеробная комната среднего размера, унисекс в современном стиле с белыми фасадами, паркетным полом среднего тона и коричневым полом
Пример оригинального дизайна: гардеробная комната среднего размера, унисекс в современном стиле с белыми фасадами, паркетным полом среднего тона и коричневым полом
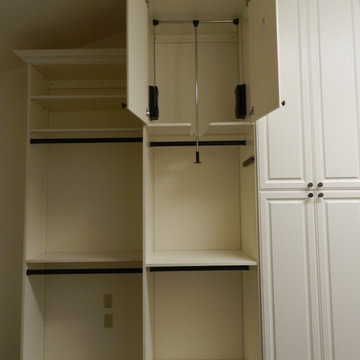
The upper hanging is just so much more accessible when using pull down clothing rods. We engineered these custom shaped shelves to allow the pull down handle to be reachable from the ground while the upper doors are closed.
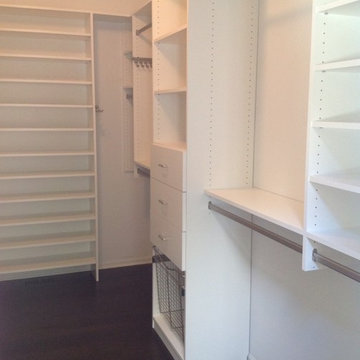
Walk in closet system was completed in white melamine. Several double hang sections as well as long hang, shoe storage, pull out chrome basket, belt & tie racks and all shelves are adjustable to suit the clients needs.
Jamie Wilson/ Designer/ Closet Organizing Systems
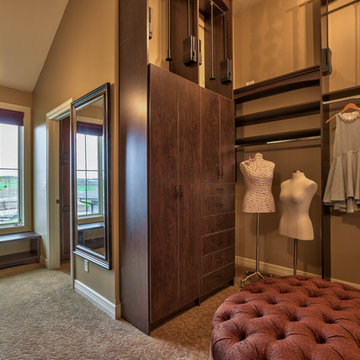
Amoura Productions
Sallie Elliott, Allied ASID
Monkey Bars Storage
Источник вдохновения для домашнего уюта: гардеробная в средиземноморском стиле
Источник вдохновения для домашнего уюта: гардеробная в средиземноморском стиле
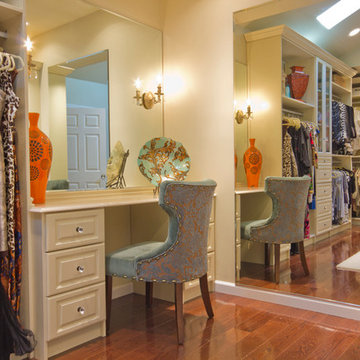
This space truly allowed us to create a luxurious walk in closet with a boutique feel. The room has plenty of volume with the vaulted ceiling and terrific lighting. The vanity area is not only beautiful but very functional was well.
Bella Systems
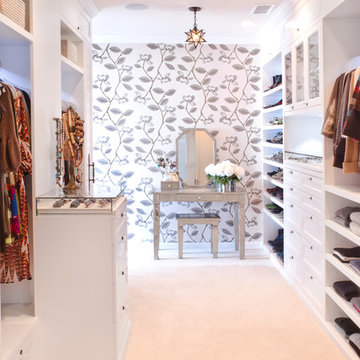
Features of HER closet:
White Paint Grade Wood Cabinetry with Base and Crown
Cedar Lined Drawers for Cashmere Sweaters
Furniture Accessories include Chandeliers and Vanity
Lingerie Inserts
Pull-out Hooks
Scarf Rack
Jewelry Display Case
Sunglass Display Case
Integrated Light Up Rods
Integrated Showcase Lighting
Flat Adjustable Shoe Shelves
Full Length Framed Mirror
Magnolia Wallpaper
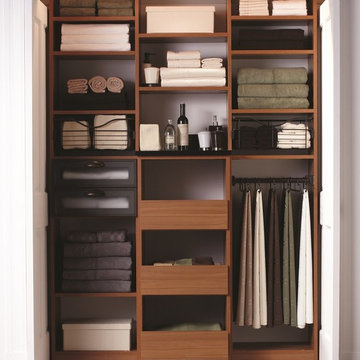
We all know that linen closets are tough to keep clean and organized. We also know that things typically disappear in the unorganized clutter of the small fabric filled closets in our halls outside of the bathroom. Check out how California Closets New England can offer organization to these textile terrors!
Коричневая гардеробная – фото дизайна интерьера
6
