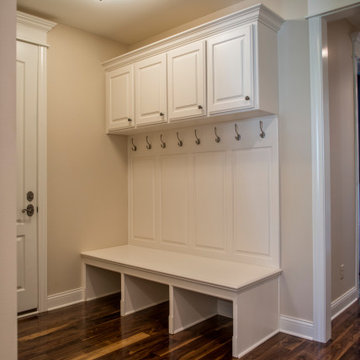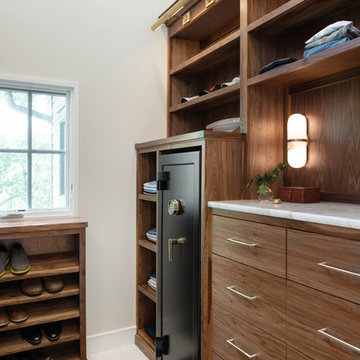Коричневая гардеробная – фото дизайна интерьера
Сортировать:
Бюджет
Сортировать:Популярное за сегодня
41 - 60 из 55 425 фото

This residence was a complete gut renovation of a 4-story row house in Park Slope, and included a new rear extension and penthouse addition. The owners wished to create a warm, family home using a modern language that would act as a clean canvas to feature rich textiles and items from their world travels. As with most Brooklyn row houses, the existing house suffered from a lack of natural light and connection to exterior spaces, an issue that Principal Brendan Coburn is acutely aware of from his experience re-imagining historic structures in the New York area. The resulting architecture is designed around moments featuring natural light and views to the exterior, of both the private garden and the sky, throughout the house, and a stripped-down language of detailing and finishes allows for the concept of the modern-natural to shine.
Upon entering the home, the kitchen and dining space draw you in with views beyond through the large glazed opening at the rear of the house. An extension was built to allow for a large sunken living room that provides a family gathering space connected to the kitchen and dining room, but remains distinctly separate, with a strong visual connection to the rear garden. The open sculptural stair tower was designed to function like that of a traditional row house stair, but with a smaller footprint. By extending it up past the original roof level into the new penthouse, the stair becomes an atmospheric shaft for the spaces surrounding the core. All types of weather – sunshine, rain, lightning, can be sensed throughout the home through this unifying vertical environment. The stair space also strives to foster family communication, making open living spaces visible between floors. At the upper-most level, a free-form bench sits suspended over the stair, just by the new roof deck, which provides at-ease entertaining. Oak was used throughout the home as a unifying material element. As one travels upwards within the house, the oak finishes are bleached to further degrees as a nod to how light enters the home.
The owners worked with CWB to add their own personality to the project. The meter of a white oak and blackened steel stair screen was designed by the family to read “I love you” in Morse Code, and tile was selected throughout to reference places that hold special significance to the family. To support the owners’ comfort, the architectural design engages passive house technologies to reduce energy use, while increasing air quality within the home – a strategy which aims to respect the environment while providing a refuge from the harsh elements of urban living.
This project was published by Wendy Goodman as her Space of the Week, part of New York Magazine’s Design Hunting on The Cut.
Photography by Kevin Kunstadt
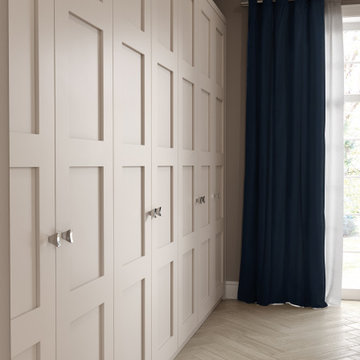
Our Wentworth collection embraces traditional shaker style in its sleek lines and solid, high-quality finish. The Wentworth can be finished in a choice of paint colours, many of which are exclusive to Neville Johnson.
The rich and luxurious painted finish in our own colour, Comfrey adds a sense of quality that is difficult to imitate. Simplicity is key for this design, with the run of shaker style fitted wardrobes aligning perfectly to the wall, feeling like it’s part of the room itself. A complementary dressing table, perfect for getting ready in the morning, is designed with ample storage and style to match.
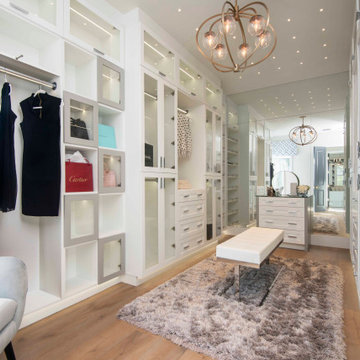
Стильный дизайн: гардеробная комната в стиле неоклассика (современная классика) с стеклянными фасадами, белыми фасадами, паркетным полом среднего тона и коричневым полом для женщин - последний тренд

На фото: огромная гардеробная комната в стиле неоклассика (современная классика) с фасадами с утопленной филенкой, синими фасадами, светлым паркетным полом и бежевым полом для женщин с

На фото: гардеробная в средиземноморском стиле с плоскими фасадами, фасадами цвета дерева среднего тона, светлым паркетным полом, бежевым полом и сводчатым потолком для женщин с
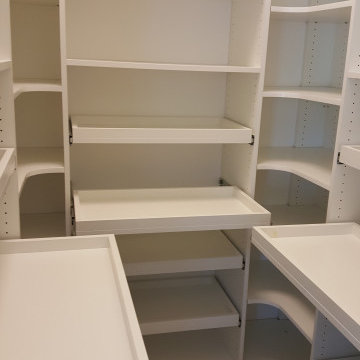
На фото: гардеробная комната среднего размера, унисекс в стиле модернизм с открытыми фасадами, белыми фасадами, светлым паркетным полом и бежевым полом с
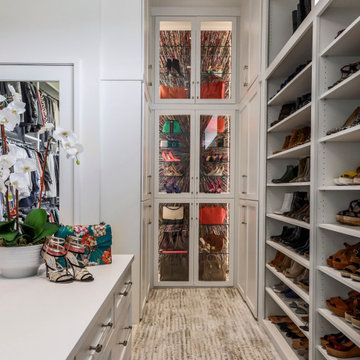
На фото: гардеробная комната в стиле неоклассика (современная классика) с белыми фасадами и разноцветным полом для женщин

This walk-in closet is barely 3.5ft wide and approx 5.5ft deep, such a narrow space and still need to leave space for the access panel on the bottom right wall. Challenging closet space to design but we love the challenge. Designed in White finish with adjustable shelving giving you the freedom to move them up or down to create your desired storage space. This tiny closet has over 70" of hanging space, it has two hook sets on the wall, a belt rack, four drawers and adjustable shoe shelves that will hold up to 40 pairs of shoes.
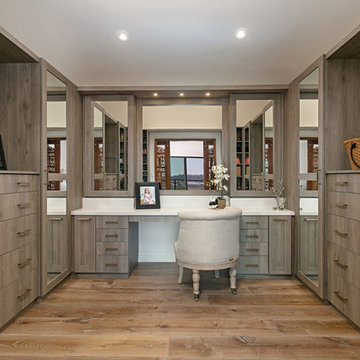
Идея дизайна: парадная гардеробная в современном стиле с плоскими фасадами, фасадами цвета дерева среднего тона и паркетным полом среднего тона
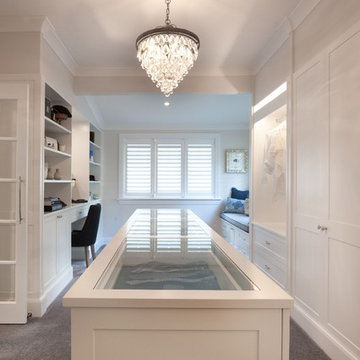
A dream walk in robe designed by Hilary Ryan Design features a glass topped island bench and feature hanging. Luxurious detailing including a window seat and dressing table and vast storage for clothes and shoes make this dressing room a dream...
Photos Natalie Duggan
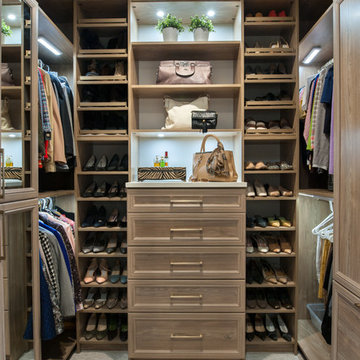
На фото: гардеробная комната среднего размера, унисекс в стиле неоклассика (современная классика) с фасадами с утопленной филенкой, синими фасадами, ковровым покрытием и бежевым полом с
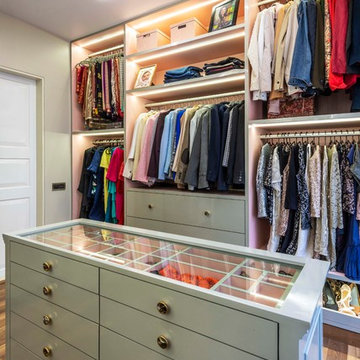
The dressing room has been designed exquisitely and as per the client’s personality. Warm wooden flooring compliments the subtle mushroom grey elevations. Tinge of peach and pearl are traced from the bedroom to maintain the flow of the colors. Special care is been taken while designing the lighting for the dressing room – There are no spotlights provided in the dressing room and formation of shadows have been diminished. The dressing table mirror is flanked with lights on both ends to have its focus maintained on the face while grooming.
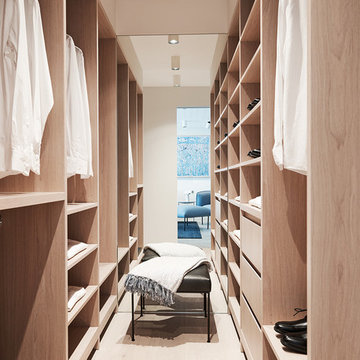
Photography: Damian Bennett
Styling: Emma Elizabeth Designs
Пример оригинального дизайна: гардеробная комната унисекс в современном стиле с открытыми фасадами, светлыми деревянными фасадами, светлым паркетным полом и бежевым полом
Пример оригинального дизайна: гардеробная комната унисекс в современном стиле с открытыми фасадами, светлыми деревянными фасадами, светлым паркетным полом и бежевым полом
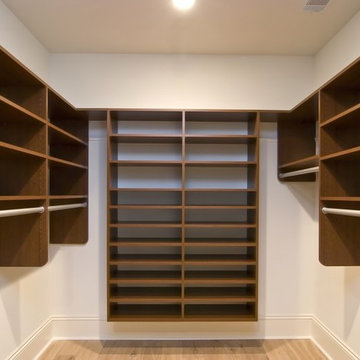
Пример оригинального дизайна: гардеробная комната среднего размера, унисекс в стиле неоклассика (современная классика) с открытыми фасадами, темными деревянными фасадами, светлым паркетным полом и бежевым полом
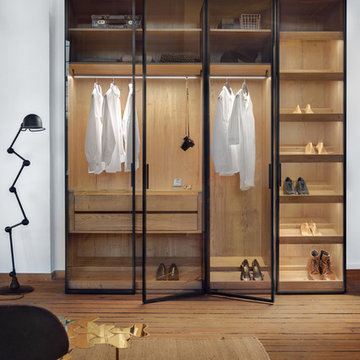
Trend Collection from BAU-Closets
На фото: большая гардеробная комната унисекс в стиле модернизм с стеклянными фасадами, фасадами цвета дерева среднего тона, светлым паркетным полом и коричневым полом с
На фото: большая гардеробная комната унисекс в стиле модернизм с стеклянными фасадами, фасадами цвета дерева среднего тона, светлым паркетным полом и коричневым полом с
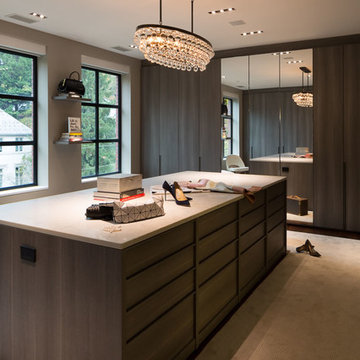
poliformdc.com
Пример оригинального дизайна: огромная гардеробная комната в современном стиле с плоскими фасадами, фасадами цвета дерева среднего тона, ковровым покрытием и бежевым полом для женщин
Пример оригинального дизайна: огромная гардеробная комната в современном стиле с плоскими фасадами, фасадами цвета дерева среднего тона, ковровым покрытием и бежевым полом для женщин
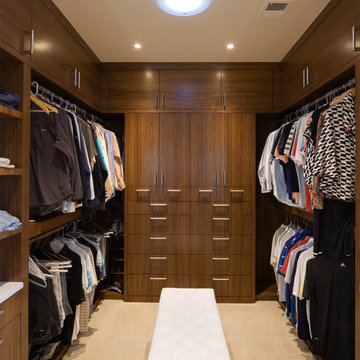
Свежая идея для дизайна: гардеробная комната унисекс в современном стиле с темными деревянными фасадами и бежевым полом - отличное фото интерьера
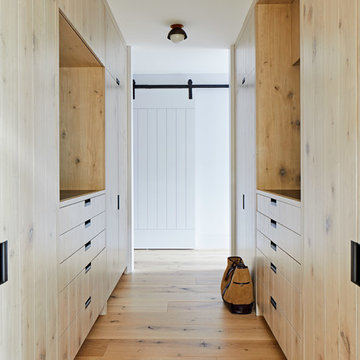
Стильный дизайн: гардеробная комната унисекс в морском стиле с плоскими фасадами, светлыми деревянными фасадами и светлым паркетным полом - последний тренд
Коричневая гардеробная – фото дизайна интерьера
3
