Коричневая гардеробная с серым полом – фото дизайна интерьера
Сортировать:
Бюджет
Сортировать:Популярное за сегодня
1 - 20 из 875 фото
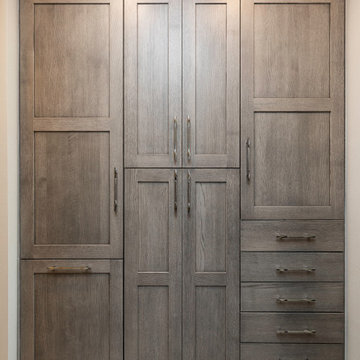
We re-imagined this master suite so that the bed and bath are separated by a well-designed his-and-hers closet. Through the custom closet you'll find a lavish bath with his and hers vanities, and subtle finishes in tones of gray for a peaceful beginning and end to every day.

Expanded to add organizational storage space and functionality.
Стильный дизайн: гардеробная комната среднего размера в классическом стиле с фасадами в стиле шейкер, белыми фасадами, ковровым покрытием и серым полом - последний тренд
Стильный дизайн: гардеробная комната среднего размера в классическом стиле с фасадами в стиле шейкер, белыми фасадами, ковровым покрытием и серым полом - последний тренд

This home features many timeless designs and was catered to our clients and their five growing children
Источник вдохновения для домашнего уюта: большая гардеробная комната в стиле кантри с белыми фасадами, ковровым покрытием, серым полом и открытыми фасадами для женщин
Источник вдохновения для домашнего уюта: большая гардеробная комната в стиле кантри с белыми фасадами, ковровым покрытием, серым полом и открытыми фасадами для женщин
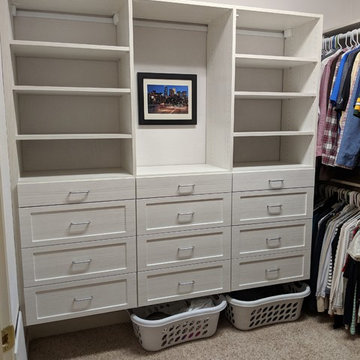
Пример оригинального дизайна: гардеробная комната среднего размера, унисекс в современном стиле с фасадами в стиле шейкер, светлыми деревянными фасадами, ковровым покрытием и серым полом
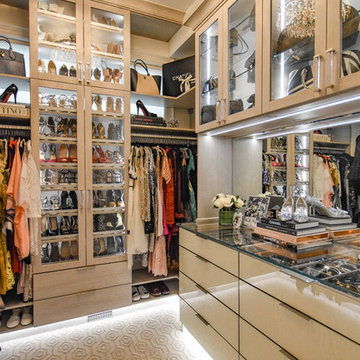
Идея дизайна: гардеробная комната среднего размера в стиле неоклассика (современная классика) с стеклянными фасадами, светлыми деревянными фасадами, ковровым покрытием и серым полом для женщин

To transform the original 4.5 Ft wide one-sided closet into a spacious Master Walk-in Closet, the adjoining rooms were assessed and a plan set in place to give space to the new Master Closet without detriment to the adjoining rooms. Opening out the space allowed for custom closed cabinetry and custom open organizers to flank walls and maximize the storage opportunities. The lighting was immensely upgraded with LED recessed and a stunning centre fixture, all on separate controllable dimmers. A glamorous palette of chocolates, plum, gray and twinkling chrome set the tone of this elegant Master Closet.
Photography by the talented Nicole Aubrey Photography

His and hers walk-in closet designed in a dark gray with linen door inserts and ample lighting running throughout the cabinets. An entire wall is dedicated to shoe storage and the center island is designed with his and her valet and jewelry drawers.

A solid core raised panel closet door installed with simple, cleanly designed stainless steel barn door hardware. The hidden floor mounted door guide, eliminates the accommodation of door swing radius while maximizing bedroom floor space and affording a versatile furniture layout. Wood look distressed porcelain plank floor tile flows seamlessly from the bedroom into the closet with a privacy lock off closet and custom built-in shelving unit.
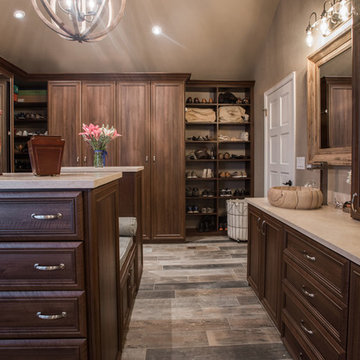
"When I first visited the client's house, and before seeing the space, I sat down with my clients to understand their needs. They told me they were getting ready to remodel their bathroom and master closet, and they wanted to get some ideas on how to make their closet better. The told me they wanted to figure out the closet before they did anything, so they presented their ideas to me, which included building walls in the space to create a larger master closet. I couldn't visual what they were explaining, so we went to the space. As soon as I got in the space, it was clear to me that we didn't need to build walls, we just needed to have the current closets torn out and replaced with wardrobes, create some shelving space for shoes and build an island with drawers in a bench. When I proposed that solution, they both looked at me with big smiles on their faces and said, 'That is the best idea we've heard, let's do it', then they asked me if I could design the vanity as well.
"I used 3/4" Melamine, Italian walnut, and Donatello thermofoil. The client provided their own countertops." - Leslie Klinck, Designer
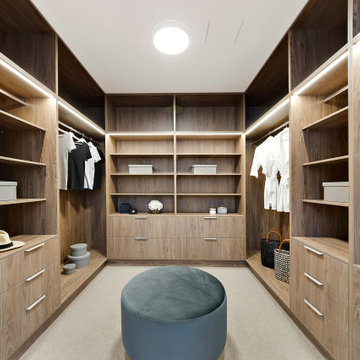
Simple, spacious robe for two. A mixture of open and closed storage, utilising every corner.
Стильный дизайн: гардеробная комната среднего размера, унисекс в современном стиле с открытыми фасадами, фасадами цвета дерева среднего тона, ковровым покрытием и серым полом - последний тренд
Стильный дизайн: гардеробная комната среднего размера, унисекс в современном стиле с открытыми фасадами, фасадами цвета дерева среднего тона, ковровым покрытием и серым полом - последний тренд

TEAM:
Architect: LDa Architecture & Interiors
Builder (Kitchen/ Mudroom Addition): Shanks Engineering & Construction
Builder (Master Suite Addition): Hampden Design
Photographer: Greg Premru
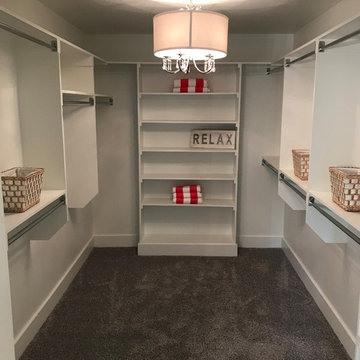
На фото: большая гардеробная комната унисекс в стиле неоклассика (современная классика) с открытыми фасадами, белыми фасадами, ковровым покрытием и серым полом
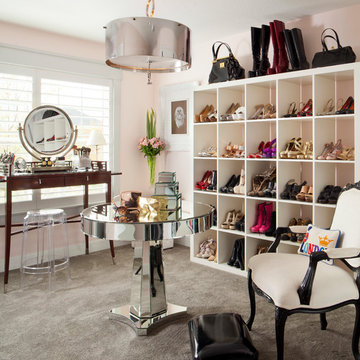
На фото: парадная гардеробная в стиле неоклассика (современная классика) с ковровым покрытием и серым полом для женщин
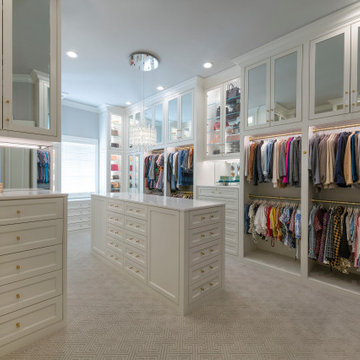
Floor to ceiling cabinetry, three dressers, shoe and handbag display cases and mirrored doors highlight this luxury walk-in closet.
Стильный дизайн: большая гардеробная комната унисекс в стиле неоклассика (современная классика) с фасадами с декоративным кантом, белыми фасадами, ковровым покрытием и серым полом - последний тренд
Стильный дизайн: большая гардеробная комната унисекс в стиле неоклассика (современная классика) с фасадами с декоративным кантом, белыми фасадами, ковровым покрытием и серым полом - последний тренд
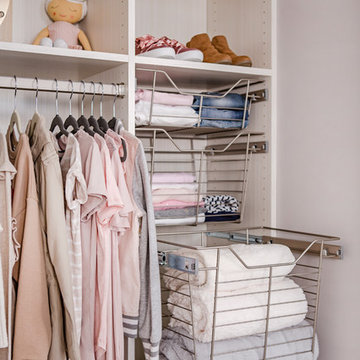
Wire baskets are perfect for organizing a young girl's room and add a modern look to the closet.
На фото: маленький шкаф в нише в стиле модернизм с открытыми фасадами, белыми фасадами, ковровым покрытием и серым полом для на участке и в саду, женщин
На фото: маленький шкаф в нише в стиле модернизм с открытыми фасадами, белыми фасадами, ковровым покрытием и серым полом для на участке и в саду, женщин

Vestidor con puertas correderas
На фото: гардеробная комната среднего размера, унисекс в современном стиле с фасадами с утопленной филенкой, фасадами цвета дерева среднего тона, полом из керамической плитки и серым полом
На фото: гардеробная комната среднего размера, унисекс в современном стиле с фасадами с утопленной филенкой, фасадами цвета дерева среднего тона, полом из керамической плитки и серым полом
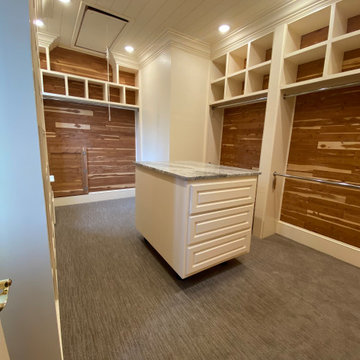
This master closet was expanded into a dressing area It previously had 2 entrances with morning bar and ladies vanity. We closed one entrance, relocated the morning bar and makeup vanity to create one large closet.
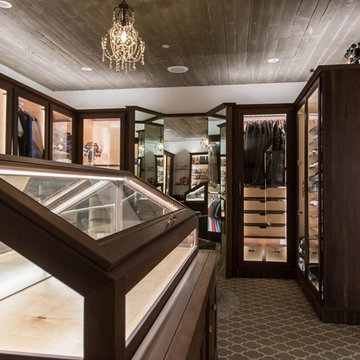
This modern meets transitional closet is designed for the utmost in luxury! From its exotic ebony framed custom cabinetry to the jewelry display box island - no expense was spared! Also take note to the stellar custom chrome pull handles and the large safe door leading into this massive concrete enclosed master closet.
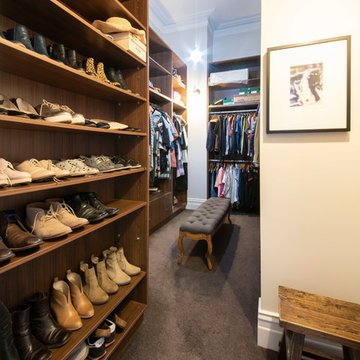
Adrienne Bizzarri Photography
Пример оригинального дизайна: огромная гардеробная комната унисекс в стиле неоклассика (современная классика) с открытыми фасадами, фасадами цвета дерева среднего тона, ковровым покрытием и серым полом
Пример оригинального дизайна: огромная гардеробная комната унисекс в стиле неоклассика (современная классика) с открытыми фасадами, фасадами цвета дерева среднего тона, ковровым покрытием и серым полом
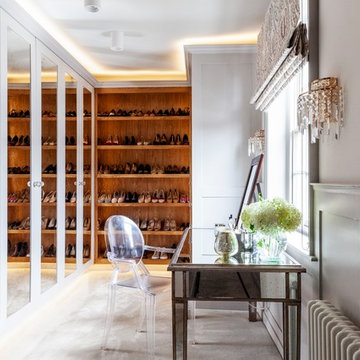
Emma Lewis
Пример оригинального дизайна: гардеробная комната среднего размера в стиле кантри с ковровым покрытием, серым полом и серыми фасадами для женщин
Пример оригинального дизайна: гардеробная комната среднего размера в стиле кантри с ковровым покрытием, серым полом и серыми фасадами для женщин
Коричневая гардеробная с серым полом – фото дизайна интерьера
1