Классический стиль – квартиры и дома со средним бюджетом

photos by William Quarles
На фото: главная ванная комната среднего размера в классическом стиле с врезной раковиной, фасадами с утопленной филенкой, серыми фасадами, серой плиткой, синими стенами, черным полом и мраморной столешницей
На фото: главная ванная комната среднего размера в классическом стиле с врезной раковиной, фасадами с утопленной филенкой, серыми фасадами, серой плиткой, синими стенами, черным полом и мраморной столешницей
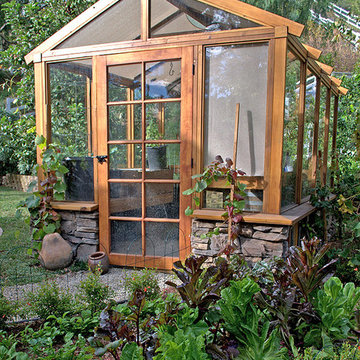
Edible garden, Greenhouse, kitchen garden, vegetable garden
Katrina Combs
Свежая идея для дизайна: солнечный, летний огород на участке среднего размера на заднем дворе в классическом стиле с хорошей освещенностью и покрытием из гравия - отличное фото интерьера
Свежая идея для дизайна: солнечный, летний огород на участке среднего размера на заднем дворе в классическом стиле с хорошей освещенностью и покрытием из гравия - отличное фото интерьера
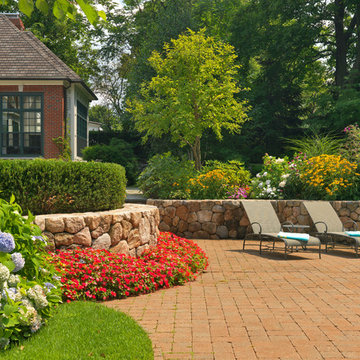
A mountain lake style pool nestles into this West Newton property surrounded by lush plantings and colorful annual and perennial boarders. An ample entertaining space lends itself to summer enjoyment.
Richard Mandelkorn Photography
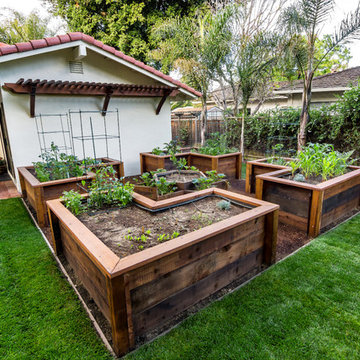
This veggie bed is accessible from every angle and easy on the back - everything grows right in front of you...no bending over required.
Photo Credit: Mark Pinkerton
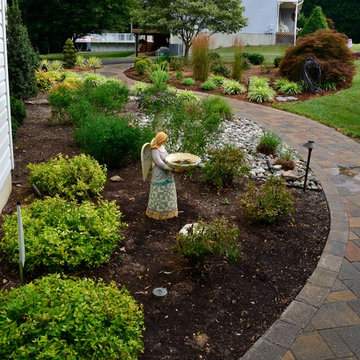
New walkway using Belgard Urbana pavers with a Dublin Rectangle border. The photo is by CMWheelock Photography.
Стильный дизайн: большой весенний участок и сад на заднем дворе в классическом стиле с садовой дорожкой или калиткой, полуденной тенью и покрытием из каменной брусчатки - последний тренд
Стильный дизайн: большой весенний участок и сад на заднем дворе в классическом стиле с садовой дорожкой или калиткой, полуденной тенью и покрытием из каменной брусчатки - последний тренд
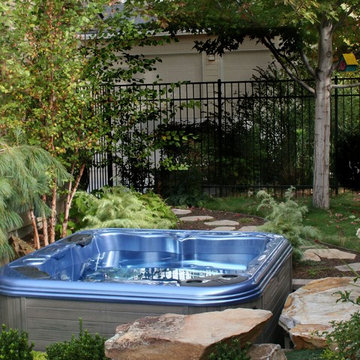
A hot tub doesn't distract from the landscape if it's installed in the ground. Here an 18" reveal with natural rock step up. Accessible maintenance panel behind.
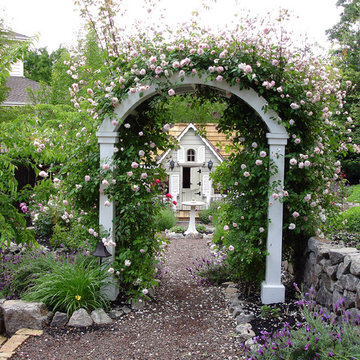
Follow the path under the arbor to your private sanctuary.
Landscape design by Peter Koenig: Peter Koenig Design
На фото: весенний участок и сад среднего размера на заднем дворе в классическом стиле с полуденной тенью и мульчированием
На фото: весенний участок и сад среднего размера на заднем дворе в классическом стиле с полуденной тенью и мульчированием

Стильный дизайн: маленький прямой домашний бар в классическом стиле с мойкой, врезной мойкой, фасадами с утопленной филенкой, черными фасадами, столешницей из ламината, разноцветным фартуком и паркетным полом среднего тона для на участке и в саду - последний тренд
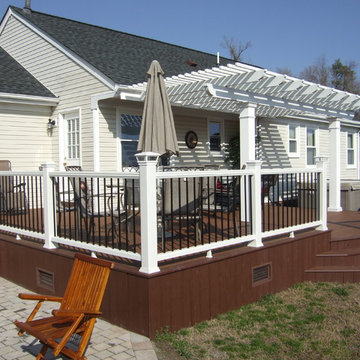
Источник вдохновения для домашнего уюта: большая пергола на террасе на заднем дворе в классическом стиле
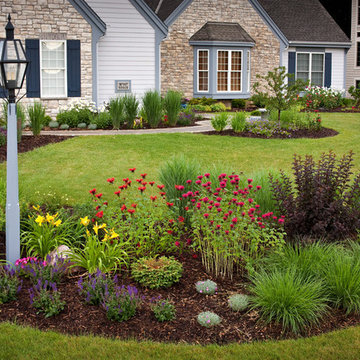
Front planting bed incorporating the lamp post. Salvia nemerosa 'May Night,' Hemerocallis 'Mary Todd,' and Monarda x 'Jacob Cline' along with other perennials, were used for their continuous bloom. Ornamental grasses, Picea abies 'Nidiformis', and Physocarpus opulifolius 'Monlo' provide structure and winter interest.
Westhauser Photography

Original to the home was a beautiful stained glass window. The homeowner’s wanted to reuse it and since the laundry room had no exterior window, it was perfect. Natural light from the skylight above the back stairway filters through it and illuminates the laundry room. What was an otherwise mundane space now showcases a beautiful art piece. The room also features one of Cambria’s newest counter top colors, Parys. The rich blue and gray tones are seen again in the blue wall paint and the stainless steel sink and faucet finish. Twin Cities Closet Company provided for this small space making the most of every square inch.

Design Styles Architecure, Inc.
Automatic screens were installed to give privacy and fredom from flying insects
Demolition was no foregone conclusion when this oceanfront beach home was purchased by in New England business owner with the vision. His early childhood dream was brought to fruition as we meticulously restored and rebuilt to current standards this 1919 vintage Beach bungalow. Reset it completely with new systems and electronics, this award-winning home had its original charm returned to it in spades. This unpretentious masterpiece exudes understated elegance, exceptional livability and warmth.
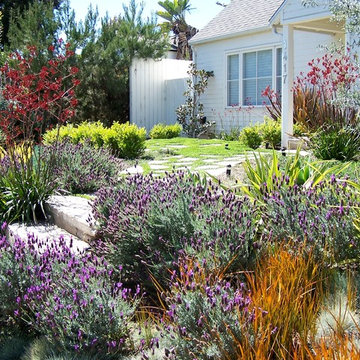
After a tear-down/remodel we were left with a west facing sloped front yard without much privacy from the street, a blank palette as it were. Re purposed concrete was used to create an entrance way and a seating area. Colorful drought tolerant trees and plants were used strategically to screen out unwanted views, and to frame the beauty of the new landscape. This yard is an example of low water, low maintenance without looking like grandmas cactus garden.

Southern Living Showhouse by: Castle Homes
На фото: прямая кухня среднего размера в классическом стиле с белыми фасадами, техникой под мебельный фасад, обеденным столом, фасадами с утопленной филенкой, мраморной столешницей, островом, с полувстраиваемой мойкой (с передним бортиком), белым фартуком, фартуком из каменной плитки и темным паркетным полом
На фото: прямая кухня среднего размера в классическом стиле с белыми фасадами, техникой под мебельный фасад, обеденным столом, фасадами с утопленной филенкой, мраморной столешницей, островом, с полувстраиваемой мойкой (с передним бортиком), белым фартуком, фартуком из каменной плитки и темным паркетным полом
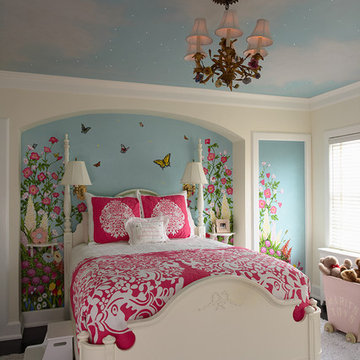
Architect: Cook Architectural Design Studio
General Contractor: Erotas Building Corp
Photo Credit: Susan Gilmore Photography
Источник вдохновения для домашнего уюта: детская среднего размера в классическом стиле с спальным местом и разноцветными стенами для ребенка от 4 до 10 лет, девочки
Источник вдохновения для домашнего уюта: детская среднего размера в классическом стиле с спальным местом и разноцветными стенами для ребенка от 4 до 10 лет, девочки

This custom home has an open rambling floor plan where the Living Room flows into Dining Room which flows into the Kitchen, Breakfast Room and Family Room in a "stairstep" floor plan layout. One room melds into another all adjacent to the large patio view to create a continuity of style and grace.
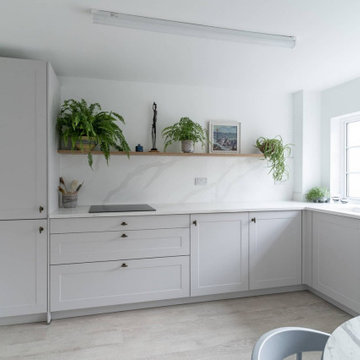
Located in Bainbridge, this classic kitchen features a clean and minimalist design. The result is a functional kitchen with a bright atmosphere and an inviting feel.
This kitchen features the Häcker C130 range, known for its simple yet sophisticated look. This is complemented by state-of-the-art Siemens appliances, which include the hob, fridge, dishwasher, and studioLine ovens, enhancing convenience and functionality.
The Artscut Royal Calacatta Gold quartz 30mm worktops exude luxury, offering a durable and stunning surface for cooking and preparing meals. Paired with a Schock sink and a Quooker tap, this kitchen becomes a room full of efficiency – where meal preparation and clean-up are easier and more enjoyable.
An open shelf in a light wood finish adds a touch of warmth to the space. Meanwhile, the Karndean flooring in a similar finish provides both durability and warmth.
Visit our website for more designs.

This powder room is bold through and through. Painted the same throughout in the same shade of blue, the vanity, walls, paneling, ceiling, and door create a bold and unique room. A classic take on a monotone palette in a small space.
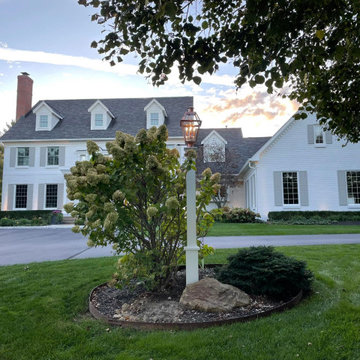
Yard light replacement with Azec post.
Источник вдохновения для домашнего уюта: участок и сад среднего размера на переднем дворе в классическом стиле
Источник вдохновения для домашнего уюта: участок и сад среднего размера на переднем дворе в классическом стиле

This roof that we replaced in Longmont turned out really sharp. It is a CertainTeed Northgate Class IV asphalt shingle roof in the color Heather Blend. the roof is what is called a hip roof meaning that it does not have a lot of ridge lines. Because of that we could not install ridge vent - our preferred method of attic ventilation. Due to that we added a lot of slant back vents to increase the attic ventilation.
Классический стиль – квартиры и дома со средним бюджетом
6


















