Классический стиль – оранжевые квартиры и дома
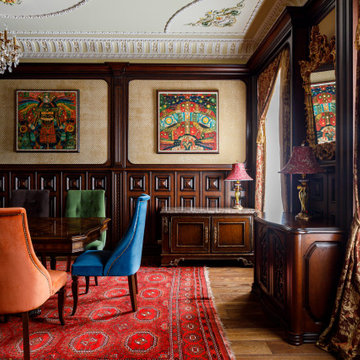
Апартаменты в доме начала ХХ века. Доступны для аренды на сайте frankporter.ru
Classic interior in early 20th century building.
На фото: большая столовая в классическом стиле
На фото: большая столовая в классическом стиле

Traditional white marble New England kitchen with walnut wood island and bronze fixtures for added warmth. Photo: Michael J Lee Photography
Свежая идея для дизайна: кухня в классическом стиле с врезной мойкой, фасадами в стиле шейкер, белыми фасадами, белым фартуком, фартуком из мрамора, техникой под мебельный фасад, темным паркетным полом, островом, коричневым полом и деревянной столешницей - отличное фото интерьера
Свежая идея для дизайна: кухня в классическом стиле с врезной мойкой, фасадами в стиле шейкер, белыми фасадами, белым фартуком, фартуком из мрамора, техникой под мебельный фасад, темным паркетным полом, островом, коричневым полом и деревянной столешницей - отличное фото интерьера

This was a full renovation of a 1920’s home sitting on a five acre lot. This is a beautiful and stately stone home whose interior was a victim of poorly thought-out, dated renovations and a sectioned off apartment taking up a quarter of the home. We changed the layout completely reclaimed the apartment and garage to make this space work for a growing family. We brought back style, elegance and era appropriate details to the main living spaces. Custom cabinetry, amazing carpentry details, reclaimed and natural materials and fixtures all work in unison to make this home complete. Our energetic, fun and positive clients lived through this amazing transformation like pros. The process was collaborative, fun, and organic.
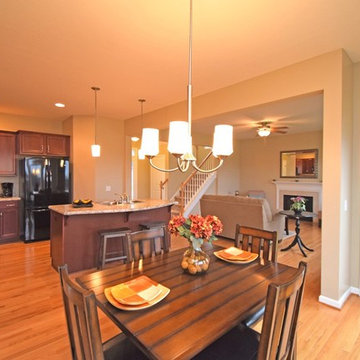
This beautiful, expansive open concept main level offers traditional kitchen, dining, and living room styles.
Источник вдохновения для домашнего уюта: большая кухня-столовая в классическом стиле с бежевыми стенами и светлым паркетным полом
Источник вдохновения для домашнего уюта: большая кухня-столовая в классическом стиле с бежевыми стенами и светлым паркетным полом

На фото: кухня в классическом стиле с с полувстраиваемой мойкой (с передним бортиком), деревянной столешницей, фасадами с утопленной филенкой и барной стойкой

Download our free ebook, Creating the Ideal Kitchen. DOWNLOAD NOW
The homeowners came to us looking to update the kitchen in their historic 1897 home. The home had gone through an extensive renovation several years earlier that added a master bedroom suite and updates to the front façade. The kitchen however was not part of that update and a prior 1990’s update had left much to be desired. The client is an avid cook, and it was just not very functional for the family.
The original kitchen was very choppy and included a large eat in area that took up more than its fair share of the space. On the wish list was a place where the family could comfortably congregate, that was easy and to cook in, that feels lived in and in check with the rest of the home’s décor. They also wanted a space that was not cluttered and dark – a happy, light and airy room. A small powder room off the space also needed some attention so we set out to include that in the remodel as well.
See that arch in the neighboring dining room? The homeowner really wanted to make the opening to the dining room an arch to match, so we incorporated that into the design.
Another unfortunate eyesore was the state of the ceiling and soffits. Turns out it was just a series of shortcuts from the prior renovation, and we were surprised and delighted that we were easily able to flatten out almost the entire ceiling with a couple of little reworks.
Other changes we made were to add new windows that were appropriate to the new design, which included moving the sink window over slightly to give the work zone more breathing room. We also adjusted the height of the windows in what was previously the eat-in area that were too low for a countertop to work. We tried to keep an old island in the plan since it was a well-loved vintage find, but the tradeoff for the function of the new island was not worth it in the end. We hope the old found a new home, perhaps as a potting table.
Designed by: Susan Klimala, CKD, CBD
Photography by: Michael Kaskel
For more information on kitchen and bath design ideas go to: www.kitchenstudio-ge.com

Photography: Rett Peek
Идея дизайна: пергола во дворе частного дома среднего размера на заднем дворе в классическом стиле с покрытием из гравия
Идея дизайна: пергола во дворе частного дома среднего размера на заднем дворе в классическом стиле с покрытием из гравия

Taj Mahal Quartzite kitchen countertops, Cabinet is a Shaker style in Pure White color, Floor stain is Natural mixed with country white. Backsplash is a 3X6 Crackled Ceramic Tile, by Sonoma Tile, Set in Herington Pattern.
http://galerisablog.com/category/architectural-photography/

На фото: отдельно стоящий амбар среднего размера в классическом стиле с
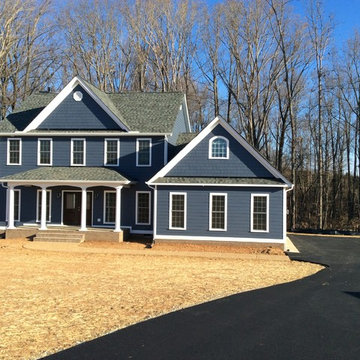
На фото: двухэтажный, синий дом среднего размера в классическом стиле с комбинированной облицовкой с
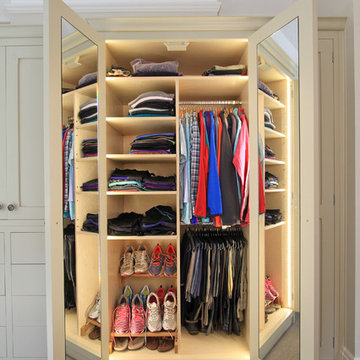
Пример оригинального дизайна: большая гардеробная унисекс в классическом стиле с ковровым покрытием и открытыми фасадами

On the left of the cooking modules, a utensil pullout was incorporated to help keep utensils organized and easy to put away. The pullout was custom made and features the walnut drawer boxes that were used throughout the space. The kitchen features both off white cabinets and dark stained maple cabinets. The cooktop area bumps out and has a toe detail applied to make it stand out.

Keechi Creek Builders
На фото: большая парадная гардеробная унисекс в классическом стиле с фасадами с утопленной филенкой, темными деревянными фасадами и паркетным полом среднего тона с
На фото: большая парадная гардеробная унисекс в классическом стиле с фасадами с утопленной филенкой, темными деревянными фасадами и паркетным полом среднего тона с
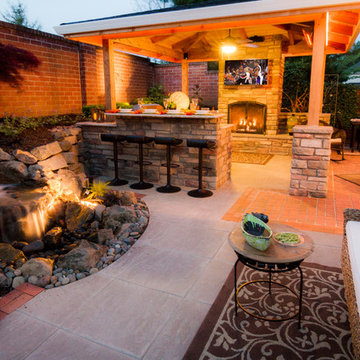
Covered structure with gas fireplace, outdoor tv. outdoor speakers, outdoor kitchen with bar, waterfeature with pondless effect, architectural slabs, brick patio, brick retaining wall, outdoor living space, oudoor dining area, outdoor lighting, granite countertops, outdoor overhead heater, exterior design, breezeway, privacy screening.

Country Home. Photographer: Rob Karosis
Пример оригинального дизайна: спальня в классическом стиле с зелеными стенами, фасадом камина из камня и стандартным камином
Пример оригинального дизайна: спальня в классическом стиле с зелеными стенами, фасадом камина из камня и стандартным камином
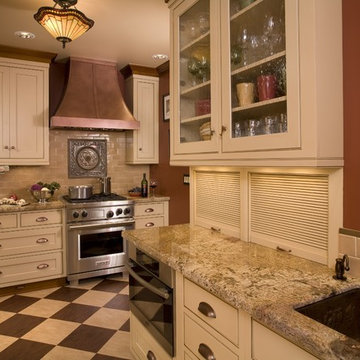
Custom inset door cabinets, 2 toned marmoleum flooring. Copper bar sink. Sonoma tile backsplash. Copper accents. Mahogany wood work
Свежая идея для дизайна: кухня в классическом стиле с стеклянными фасадами, техникой из нержавеющей стали, гранитной столешницей, бежевыми фасадами, бежевым фартуком и фартуком из плитки кабанчик - отличное фото интерьера
Свежая идея для дизайна: кухня в классическом стиле с стеклянными фасадами, техникой из нержавеющей стали, гранитной столешницей, бежевыми фасадами, бежевым фартуком и фартуком из плитки кабанчик - отличное фото интерьера

Bold wallpaper taken from a 1918 watercolour adds colour & charm. Panelling brings depth & warmth. Vintage and contemporary are brought together in a beautifully effortless way

Download our free ebook, Creating the Ideal Kitchen. DOWNLOAD NOW
The homeowners came to us looking to update the kitchen in their historic 1897 home. The home had gone through an extensive renovation several years earlier that added a master bedroom suite and updates to the front façade. The kitchen however was not part of that update and a prior 1990’s update had left much to be desired. The client is an avid cook, and it was just not very functional for the family.
The original kitchen was very choppy and included a large eat in area that took up more than its fair share of the space. On the wish list was a place where the family could comfortably congregate, that was easy and to cook in, that feels lived in and in check with the rest of the home’s décor. They also wanted a space that was not cluttered and dark – a happy, light and airy room. A small powder room off the space also needed some attention so we set out to include that in the remodel as well.
See that arch in the neighboring dining room? The homeowner really wanted to make the opening to the dining room an arch to match, so we incorporated that into the design.
Another unfortunate eyesore was the state of the ceiling and soffits. Turns out it was just a series of shortcuts from the prior renovation, and we were surprised and delighted that we were easily able to flatten out almost the entire ceiling with a couple of little reworks.
Other changes we made were to add new windows that were appropriate to the new design, which included moving the sink window over slightly to give the work zone more breathing room. We also adjusted the height of the windows in what was previously the eat-in area that were too low for a countertop to work. We tried to keep an old island in the plan since it was a well-loved vintage find, but the tradeoff for the function of the new island was not worth it in the end. We hope the old found a new home, perhaps as a potting table.
Designed by: Susan Klimala, CKD, CBD
Photography by: Michael Kaskel
For more information on kitchen and bath design ideas go to: www.kitchenstudio-ge.com

Свежая идея для дизайна: рабочее место в классическом стиле с разноцветными стенами, темным паркетным полом, стандартным камином, отдельно стоящим рабочим столом, коричневым полом, кессонным потолком и обоями на стенах - отличное фото интерьера

Powder room with preppy green high gloss paint, pedestal sink and brass fixtures. Flooring is marble basketweave tile.
Пример оригинального дизайна: маленький туалет в классическом стиле с мраморным полом, черным полом, белыми фасадами, зелеными стенами, раковиной с пьедесталом, напольной тумбой и сводчатым потолком для на участке и в саду
Пример оригинального дизайна: маленький туалет в классическом стиле с мраморным полом, черным полом, белыми фасадами, зелеными стенами, раковиной с пьедесталом, напольной тумбой и сводчатым потолком для на участке и в саду
Классический стиль – оранжевые квартиры и дома
1


















