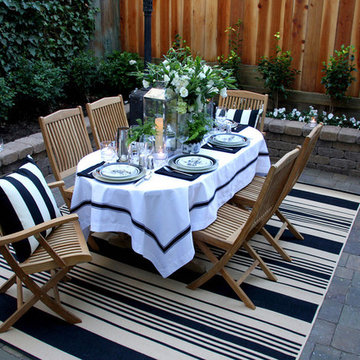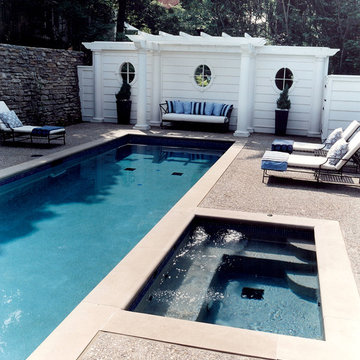Классический стиль – квартиры и дома

Tom Crane Photography
На фото: коридор в классическом стиле с белыми стенами и темным паркетным полом
На фото: коридор в классическом стиле с белыми стенами и темным паркетным полом

На фото: терраса в классическом стиле с темным паркетным полом, стандартным потолком и коричневым полом

Martha O'Hara Interiors, Interior Design | Susan Gilmore, Photography
На фото: гостиная комната в классическом стиле с серыми стенами и ковром на полу с
На фото: гостиная комната в классическом стиле с серыми стенами и ковром на полу с
Find the right local pro for your project

This historic room has been brought back to life! The room was designed to capitalize on the wonderful architectural features. The signature use of French and English antiques with a captivating over mantel mirror draws the eye into this cozy space yet remains, elegant, timeless and fresh
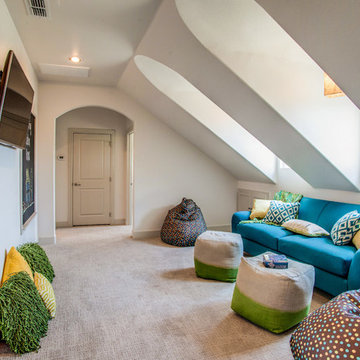
Источник вдохновения для домашнего уюта: изолированная гостиная комната в классическом стиле с белыми стенами, ковровым покрытием, телевизором на стене и синим диваном
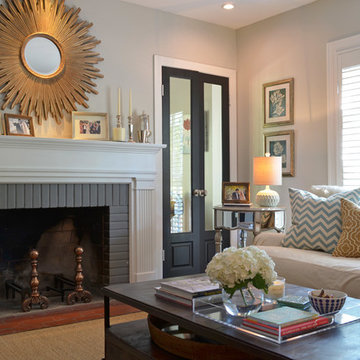
Photo: Sarah Greenman © 2013 Houzz
Источник вдохновения для домашнего уюта: гостиная комната в классическом стиле с серыми стенами, стандартным камином и фасадом камина из кирпича
Источник вдохновения для домашнего уюта: гостиная комната в классическом стиле с серыми стенами, стандартным камином и фасадом камина из кирпича
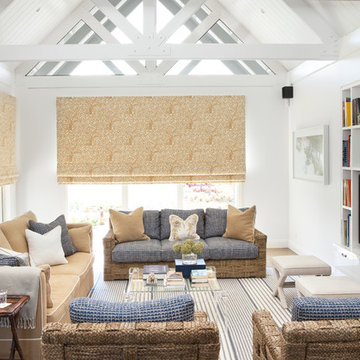
Источник вдохновения для домашнего уюта: гостиная комната в классическом стиле с с книжными шкафами и полками, белыми стенами и ковром на полу
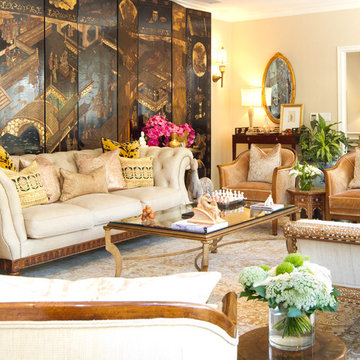
Formal living room in French Colonial Residence in Pasadena, CA
Room features a rare, antique, 12-panel coromandel screen from the 1920's. All upholstered furniture is custom by Charmean Neithart Interiors.
Erika Bierman Photography
www.erikabiermanphotography.com
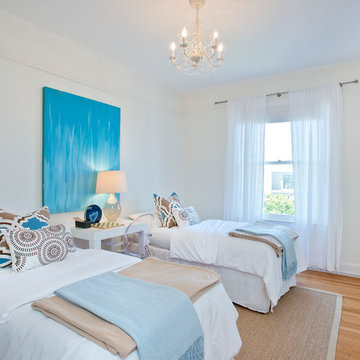
Источник вдохновения для домашнего уюта: гостевая спальня (комната для гостей): освещение в классическом стиле с белыми стенами и светлым паркетным полом без камина

This 1920's Georgian-style home in Hillsborough was stripped down to the frame and remodeled. It features beautiful cabinetry and millwork throughout. A marriage of antiques, art and custom furniture pieces were selected to create a harmonious home.
Bi-fold Nana doors allow for an open space floor plan. Coffered ceilings to match the traditional style of the main house. Galbraith & Paul, hand blocked print fabrics. Limestone flooring.
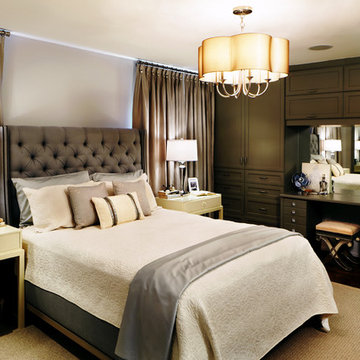
For our client's Master Bedroom and Ensuite we wanted to create a comfortable yet elegant retreat. A stylish palette of tones of greys, powder blues and ivory in luxurious fabrics and finishes. Subtle detailing in the tufted headboard with nail head trim, mother of pearl buttons on the drapery pleats and crystal knobs on the custom built-in storage unit enhance the sophistication and elegance of the space.
The wall to wall cabinetry was custom designed and built to house our client’s accessories, clothing and shoe collection. Customized details include felt lined jewellery drawers, adjustable dividers for purses and a vanity area for applying make-up.
The mark of elegance and relaxation are repeated in the Master Ensuite. A soft, neutral palette of greys and white retains the classic feel of the home and leaves way for the gorgeous marble floors to stand out. Floor to ceiling pleated sheers frame the free-standing claw foot tub allowing for natural light to shine through and provide the perfect back drop to the sparkling glass chandelier. His and her sinks are situated next to the spacious glass shower enclosure providing optimum storage.

Источник вдохновения для домашнего уюта: большой коридор в классическом стиле с бежевыми стенами, полом из керамогранита и разноцветным полом
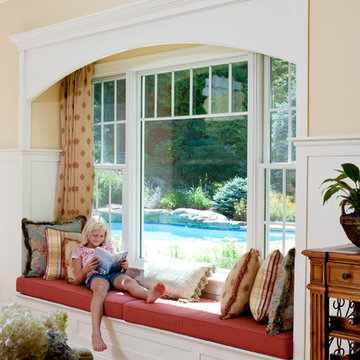
This window with windowseat was added to the family room to give views to the pool beyond and to create a cozy reading nook. Photo by Greg Premru
Стильный дизайн: гостиная комната в классическом стиле - последний тренд
Стильный дизайн: гостиная комната в классическом стиле - последний тренд
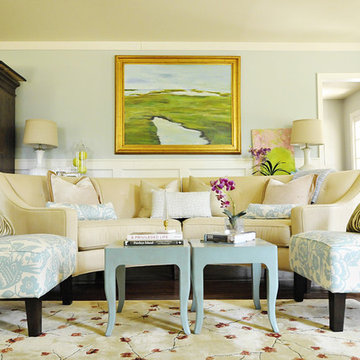
Пример оригинального дизайна: гостиная комната в классическом стиле с синими стенами и ковром на полу

Screen porch converted to 3-season room. Design by Monica Lewis, CMKBD, MCR, UDCP of J.S. Brown & Co.
Идея дизайна: веранда в классическом стиле с навесом
Идея дизайна: веранда в классическом стиле с навесом
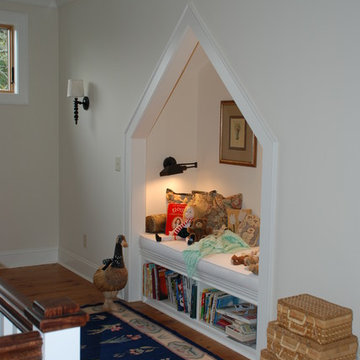
This reading nook features custom trim moulding and Australian cypress floors.
Стильный дизайн: коридор в классическом стиле с белыми стенами и паркетным полом среднего тона - последний тренд
Стильный дизайн: коридор в классическом стиле с белыми стенами и паркетным полом среднего тона - последний тренд

Martha O'Hara Interiors, Interior Selections & Furnishings | Charles Cudd De Novo, Architecture | Troy Thies Photography | Shannon Gale, Photo Styling
Классический стиль – квартиры и дома
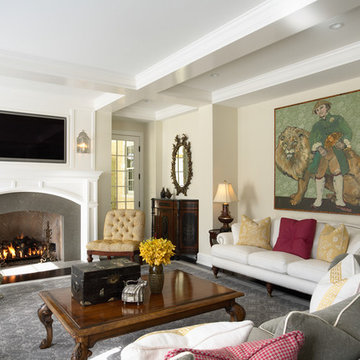
http://www.cookarchitectural.com
Perched on wooded hilltop, this historical estate home was thoughtfully restored and expanded, addressing the modern needs of a large family and incorporating the unique style of its owners. The design is teeming with custom details including a porte cochère and fox head rain spouts, providing references to the historical narrative of the site’s long history.
1



















