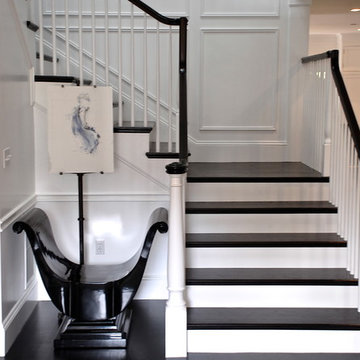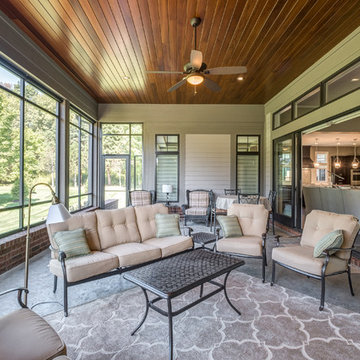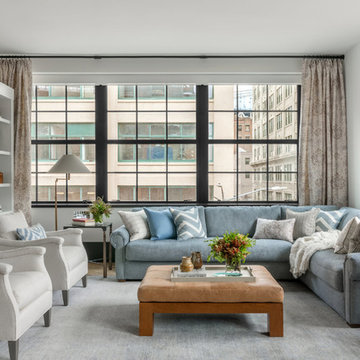Классический стиль – квартиры и дома
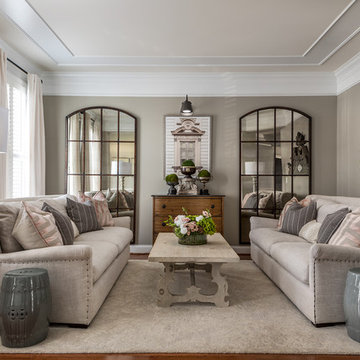
На фото: парадная гостиная комната в классическом стиле с серыми стенами и паркетным полом среднего тона без камина, телевизора с
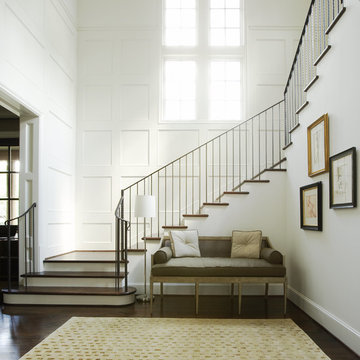
Источник вдохновения для домашнего уюта: лестница в классическом стиле с деревянными ступенями
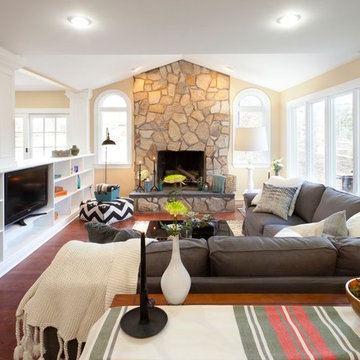
The homeowners of this house wanted to maintain the open feeling of their space, but add a little more distinction between the different zones of the first floor. By adding a structural half wall with custom shelving, we combined design and function. A stone fireplace flanked by arched windows is the main focal point of the room, while a comfortable gray sectional - piled high with pillows and throws - offers plenty of seating to gather around the TV custom fit into the shelving of the half wall. A bar opposite the fireplace is perfect for entertaining. Photo by Chris Amaral.
Find the right local pro for your project
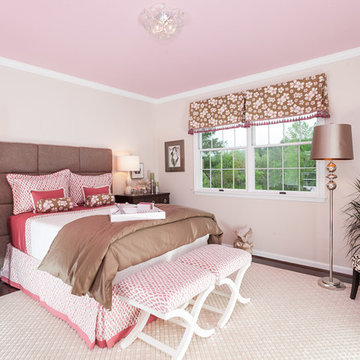
With a palette of warm browns and soft raspberries this room, designed for a teenage girl, is sleek and sophisticated. The modular headboard, fabricated from individually upholstered sections of chocolate chenille, serves as a backdrop for the colorful palette of fabrics used for the bed linens and pillows. Any teenage girl would love to sink into her cool, comfy chair when she needs some down time and pull up an ottoman from the foot of her bed. Or, she can lounge on her bed and admire the clever, interlocking art display on the opposite wall. This transitional room will grow with any girl from her early teens through her college years.
Photo by Craig Westerman

Billy Cunningham Photography & Austin Patterson Disston Architects, Southport CT
Пример оригинального дизайна: большая изолированная гостиная комната в классическом стиле с с книжными шкафами и полками, коричневыми стенами, темным паркетным полом и коричневым полом
Пример оригинального дизайна: большая изолированная гостиная комната в классическом стиле с с книжными шкафами и полками, коричневыми стенами, темным паркетным полом и коричневым полом
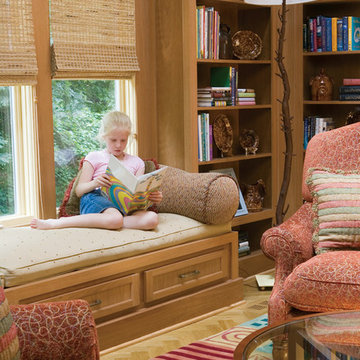
На фото: большая изолированная гостиная комната в классическом стиле с с книжными шкафами и полками, бежевыми стенами, темным паркетным полом, стандартным камином, фасадом камина из камня, коричневым полом и ковром на полу с
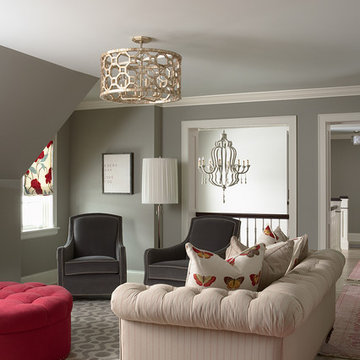
Martha O'Hara Interiors, Interior Design | Susan Gilmore, Photography
На фото: гостиная комната:: освещение в классическом стиле с серыми стенами, паркетным полом среднего тона и ковром на полу
На фото: гостиная комната:: освещение в классическом стиле с серыми стенами, паркетным полом среднего тона и ковром на полу
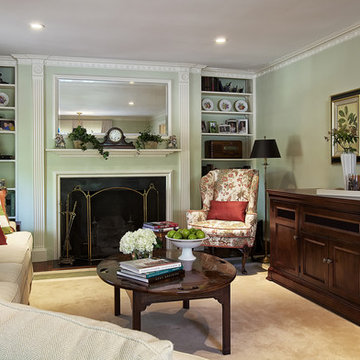
This Living Room is a chameleon! Living rooms are for living, so why not live in it? Barbara Feinstein, owner of B Fein Interior Design, created this elegant space by concealing the television in a beautiful Hekman console with a hydraulic TV lift. Now you see it - now you don't! Custom sectional from B Fein Interiors Private Label.
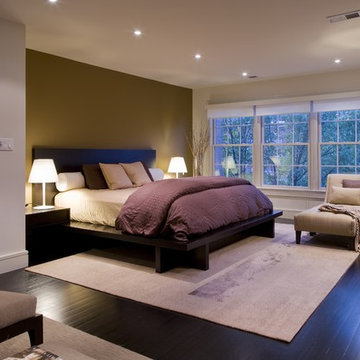
Пример оригинального дизайна: спальня в классическом стиле с бежевыми стенами, темным паркетным полом и черным полом
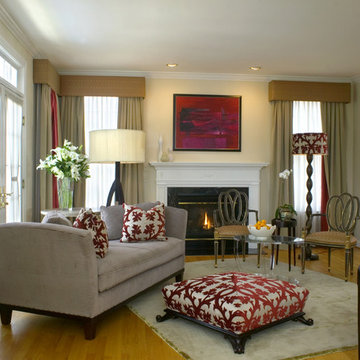
The "Room in Red", as published in 'HOME' magazine and 'House Beautiful' Magazine. Scarlet colored silk shantung fabric is the lining of the custom mohair velvet draperies. A simple detail with big impact! Fabric with a bold pattern echoes throughout this living room.
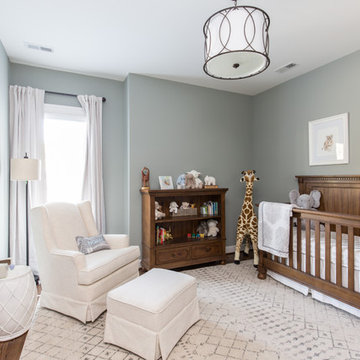
QPH Photos
Источник вдохновения для домашнего уюта: нейтральная комната для малыша: освещение в классическом стиле с серыми стенами, темным паркетным полом и коричневым полом
Источник вдохновения для домашнего уюта: нейтральная комната для малыша: освещение в классическом стиле с серыми стенами, темным паркетным полом и коричневым полом
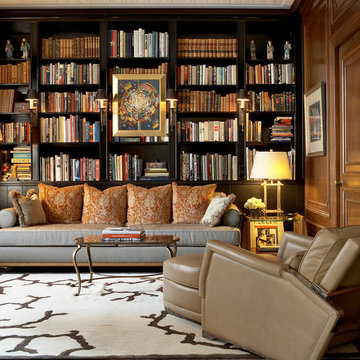
Источник вдохновения для домашнего уюта: гостиная комната в классическом стиле с с книжными шкафами и полками и коричневыми стенами
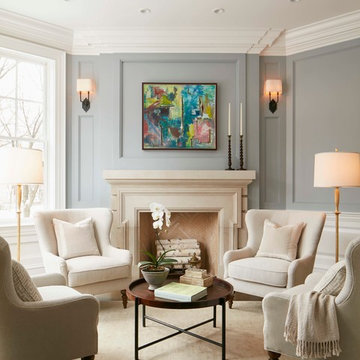
This six-bedroom home — all with en-suite bathrooms — is a brand new home on one of Lincoln Park's most desirable streets. The neo-Georgian, brick and limestone façade features well-crafted detailing both inside and out. The lower recreation level is expansive, with 9-foot ceilings throughout. The first floor houses elegant living and dining areas, as well as a large kitchen with attached great room, and the second floor holds an expansive master suite with a spa bath and vast walk-in closets. A grand, elliptical staircase ascends throughout the home, concluding in a sunlit penthouse providing access to an expansive roof deck and sweeping views of the city..
Nathan Kirkman
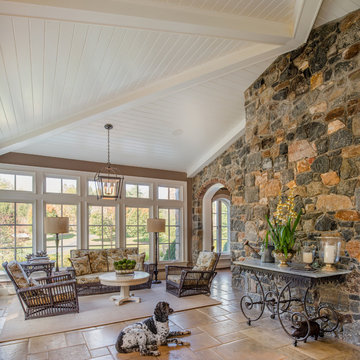
Angle Eye Photography
Свежая идея для дизайна: огромная парадная, изолированная гостиная комната в классическом стиле с полом из травертина - отличное фото интерьера
Свежая идея для дизайна: огромная парадная, изолированная гостиная комната в классическом стиле с полом из травертина - отличное фото интерьера
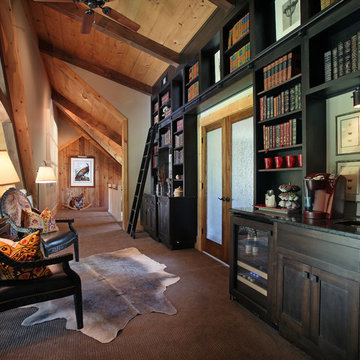
The second floor loft serves as a library and transition space for the guest room and private study. The rain glass French doors allow natural light to brighten the loft.
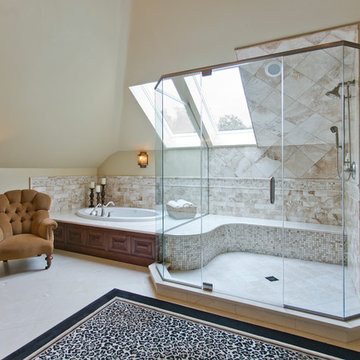
На фото: большая главная ванная комната в классическом стиле с фасадами с выступающей филенкой, фасадами цвета дерева среднего тона, накладной ванной, душем в нише, бежевой плиткой, белой плиткой, бежевыми стенами, врезной раковиной и сиденьем для душа с
Классический стиль – квартиры и дома
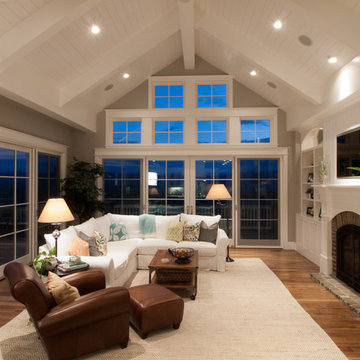
A vaulted ceiling allows the family room to be filled with many windows that take advantage of the surrounding views. Large French sliding doors also allow this room to open up to the expansive covered deck.
1



















