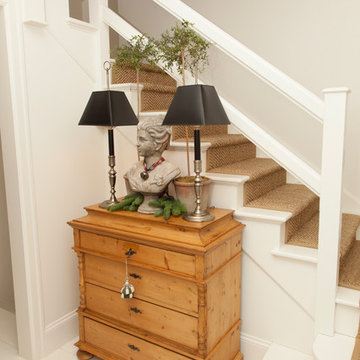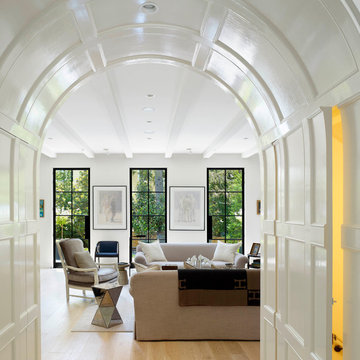Классический стиль – квартиры и дома

Bonus Room
Model open everyday from 10am to 5pm
Starting in the Low $1 Millions.
Call: 760.730.9150
Visit: 1651 Oak Avenue, Carlsbad, CA 92008
Источник вдохновения для домашнего уюта: большая гостиная комната в классическом стиле с с книжными шкафами и полками, белыми стенами, ковровым покрытием и мультимедийным центром
Источник вдохновения для домашнего уюта: большая гостиная комната в классическом стиле с с книжными шкафами и полками, белыми стенами, ковровым покрытием и мультимедийным центром
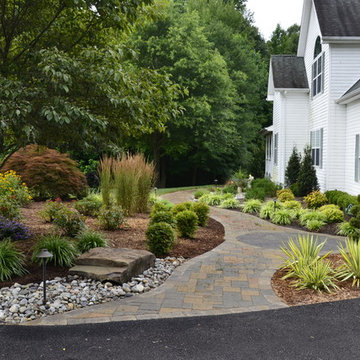
New walkway using Belgard Urbana pavers with a Dublin Rectangle border. The inlay was made using Mega Arbel. The photo is by CMWheelock Photography.

Photo Credit: Emily Redfield
Свежая идея для дизайна: маленькая главная ванная комната в классическом стиле с коричневыми фасадами, ванной на ножках, душем над ванной, белой плиткой, плиткой кабанчик, белыми стенами, мраморной столешницей, серым полом, шторкой для ванной, белой столешницей, врезной раковиной и плоскими фасадами для на участке и в саду - отличное фото интерьера
Свежая идея для дизайна: маленькая главная ванная комната в классическом стиле с коричневыми фасадами, ванной на ножках, душем над ванной, белой плиткой, плиткой кабанчик, белыми стенами, мраморной столешницей, серым полом, шторкой для ванной, белой столешницей, врезной раковиной и плоскими фасадами для на участке и в саду - отличное фото интерьера
Find the right local pro for your project
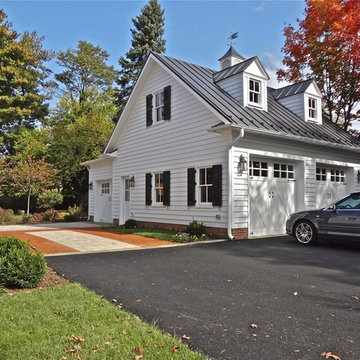
New, high performance detached garage needed to match main home in historic district.
Photo by BuilderFish
Стильный дизайн: гараж в классическом стиле для трех машин - последний тренд
Стильный дизайн: гараж в классическом стиле для трех машин - последний тренд
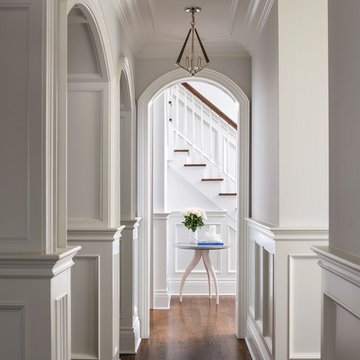
Идея дизайна: коридор в классическом стиле с белыми стенами, паркетным полом среднего тона и коричневым полом
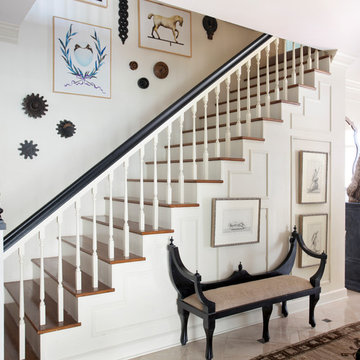
На фото: прямая лестница в классическом стиле с деревянными ступенями, деревянными перилами и крашенными деревянными подступенками
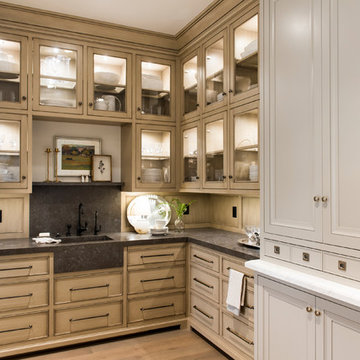
На фото: угловая кухня в классическом стиле с кладовкой, монолитной мойкой, фасадами с утопленной филенкой, искусственно-состаренными фасадами, серым фартуком, светлым паркетным полом и бежевым полом

Two reception room walls were knocked down to create an open-plan kitchen dining space for our client, an interior designer, and her family. This truly bespoke kitchen, designed by Woodstock Furniture, features striking, stepped doors in a spray-painted French grey finish and charcoal grey spray-painted finish on the long, narrow island unit.
The client wanted to create more open space with an extension to house the utility room so the kitchen could be reserved for cooking, living and entertaining. Once building work was complete, Andrew Hall, chief designer and managing director of Woodstock Furniture, was enlisted to realise the client's vision - a minimalist, industrial-style, yet welcoming, open-plan kitchen with classic contemporary styling. The client had not had a bespoke kitchen so was looking forward to experiencing a quality feel and finish with all the cabinetry closing and aligning properly with plenty of storage factored in to the design.
A painted, pale grey colour scheme was chosen for the kitchen with a charcoal-grey island unit for a dramatic focal point. Stepped doors were designed to create a unique look to the bespoke cabinetry and a Victorian lamp post base was sourced from an architectural salvage yard to support the breakfast bar with an original, contrasting feature to the black island cabinets.
The island unit fits in perfectly with the room's proportions and was designed to be long and narrow to house the sink, integrated dishwasher, recycling needs, crockery and provide the perfect place for guests to gather when entertaining. The worktops on either side of the range cooker are used for food prep with a small sink for rinsing and draining, which doubles up as an ice sink for chilling wine at parties. This open-plan scheme includes a dining area, which leads off from the kitchen with space for seating ten people comfortably. Dark lights were installed to echo the sleek charcoal grey on the island unit and one of the pendant lights is directly above the tap to highlight the chrome finish with five lighting circuits in the kitchen and adjacent dining room.

www.erikabiermanphotography.com
Стильный дизайн: маленькая столовая в классическом стиле с бежевыми стенами и темным паркетным полом без камина для на участке и в саду - последний тренд
Стильный дизайн: маленькая столовая в классическом стиле с бежевыми стенами и темным паркетным полом без камина для на участке и в саду - последний тренд
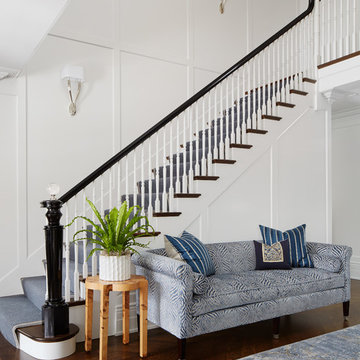
A fresh take on traditional style, this sprawling suburban home draws its occupants together in beautifully, comfortably designed spaces that gather family members for companionship, conversation, and conviviality. At the same time, it adroitly accommodates a crowd, and facilitates large-scale entertaining with ease. This balance of private intimacy and public welcome is the result of Soucie Horner’s deft remodeling of the original floor plan and creation of an all-new wing comprising functional spaces including a mudroom, powder room, laundry room, and home office, along with an exciting, three-room teen suite above. A quietly orchestrated symphony of grayed blues unites this home, from Soucie Horner Collections custom furniture and rugs, to objects, accessories, and decorative exclamationpoints that punctuate the carefully synthesized interiors. A discerning demonstration of family-friendly living at its finest.
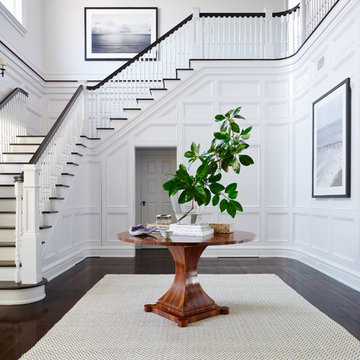
Свежая идея для дизайна: фойе в классическом стиле с белыми стенами и темным паркетным полом - отличное фото интерьера
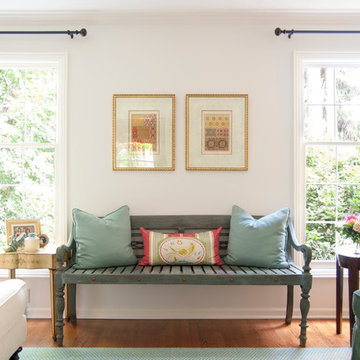
Although originally intended as an outdoor piece, the bench is at home in the couple's living room. Porter found the bench at High Point and adorned it with custom pillows. This simplicity of design defines a new direction for the Bryan home, proving that minimal decor needn't mean cool and austere.
Draperies, Pottery Barn; Pillow Fabrics: Duralee
Photo: Adrienne DeRosa © Houzz 2014
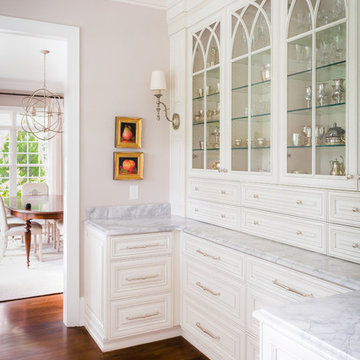
Источник вдохновения для домашнего уюта: кухня в классическом стиле с стеклянными фасадами и белыми фасадами
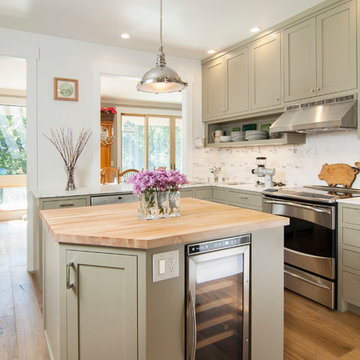
Kyle Hixon, Precision Cabinets & Trim
Стильный дизайн: маленькая угловая кухня в классическом стиле с обеденным столом, врезной мойкой, фасадами в стиле шейкер, серыми фасадами, мраморной столешницей, белым фартуком, фартуком из каменной плитки, техникой из нержавеющей стали, светлым паркетным полом и островом для на участке и в саду - последний тренд
Стильный дизайн: маленькая угловая кухня в классическом стиле с обеденным столом, врезной мойкой, фасадами в стиле шейкер, серыми фасадами, мраморной столешницей, белым фартуком, фартуком из каменной плитки, техникой из нержавеющей стали, светлым паркетным полом и островом для на участке и в саду - последний тренд
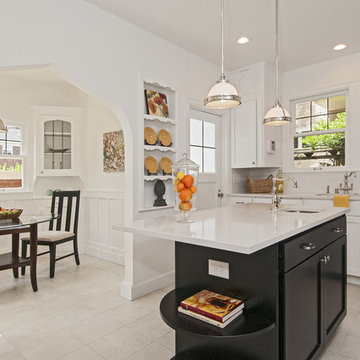
Dan Farmer | seattlehometours.com
На фото: кухня в классическом стиле с обеденным столом, врезной мойкой, белыми фасадами, белым фартуком, фартуком из плитки кабанчик, техникой из нержавеющей стали и окном с
На фото: кухня в классическом стиле с обеденным столом, врезной мойкой, белыми фасадами, белым фартуком, фартуком из плитки кабанчик, техникой из нержавеющей стали и окном с
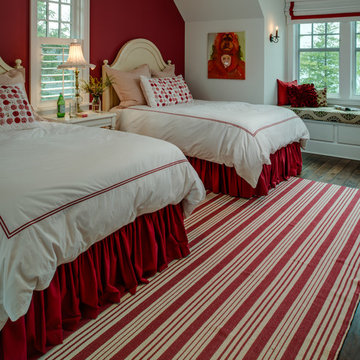
Стильный дизайн: спальня в классическом стиле с белыми стенами - последний тренд
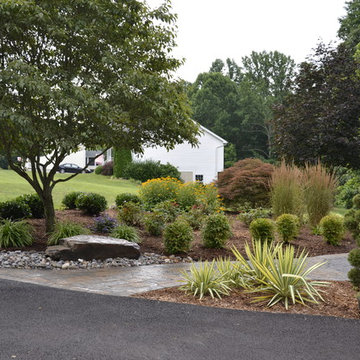
This is the new walkway from the driveway to the front door. The photo is by CMWheelock Photography.
Источник вдохновения для домашнего уюта: большой весенний участок и сад на заднем дворе в классическом стиле с садовой дорожкой или калиткой, полуденной тенью и покрытием из каменной брусчатки
Источник вдохновения для домашнего уюта: большой весенний участок и сад на заднем дворе в классическом стиле с садовой дорожкой или калиткой, полуденной тенью и покрытием из каменной брусчатки
Классический стиль – квартиры и дома
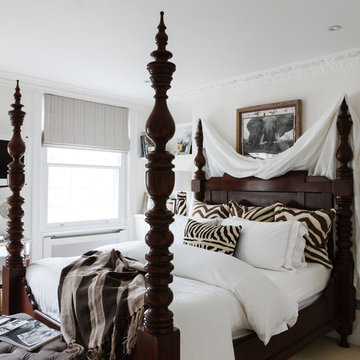
Interior design/styling by: Maurizio Pellizzoni
Pictures by: Jake Fitzjones
Пример оригинального дизайна: спальня в классическом стиле с телевизором
Пример оригинального дизайна: спальня в классическом стиле с телевизором
1



















