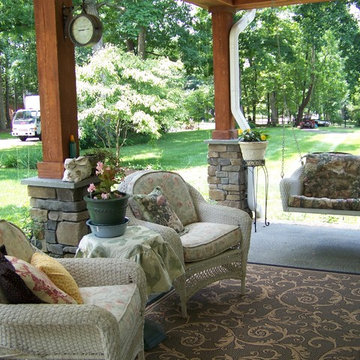Стиль Кантри – квартиры и дома

The entryway, living, and dining room in this Chevy Chase home were renovated with structural changes to accommodate a family of five. It features a bright palette, functional furniture, a built-in BBQ/grill, and statement lights.
Project designed by Courtney Thomas Design in La Cañada. Serving Pasadena, Glendale, Monrovia, San Marino, Sierra Madre, South Pasadena, and Altadena.
For more about Courtney Thomas Design, click here: https://www.courtneythomasdesign.com/
To learn more about this project, click here:
https://www.courtneythomasdesign.com/portfolio/home-renovation-la-canada/
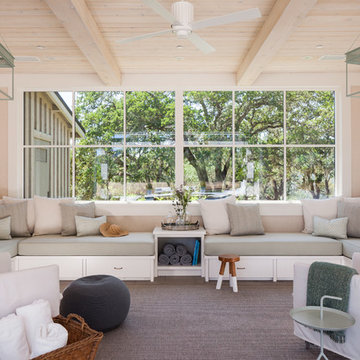
A young family of five seeks to create a family compound constructed by a series of smaller dwellings. Each building is characterized by its own style that reinforces its function. But together they work in harmony to create a fun and playful weekend getaway.
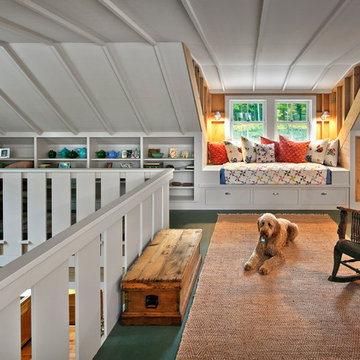
Photograph by Pete Sieger
Пример оригинального дизайна: двухуровневая гостиная комната среднего размера в стиле кантри с белыми стенами без камина, телевизора
Пример оригинального дизайна: двухуровневая гостиная комната среднего размера в стиле кантри с белыми стенами без камина, телевизора
Find the right local pro for your project
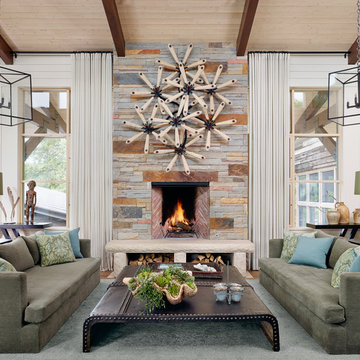
Casey Dunn
Свежая идея для дизайна: огромная парадная, открытая гостиная комната в стиле кантри с ковровым покрытием, стандартным камином и фасадом камина из камня - отличное фото интерьера
Свежая идея для дизайна: огромная парадная, открытая гостиная комната в стиле кантри с ковровым покрытием, стандартным камином и фасадом камина из камня - отличное фото интерьера
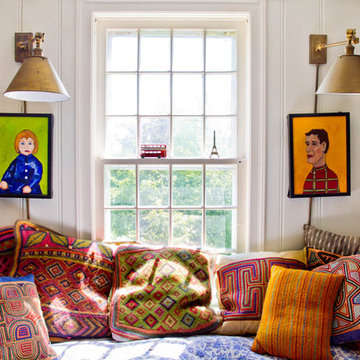
Photo by: Rikki Snyder © 2012 Houzz
Photo by: Rikki Snyder © 2012 Houzz
http://www.houzz.com/ideabooks/4018714/list/My-Houzz--An-Antique-Cape-Cod-House-Explodes-With-Color
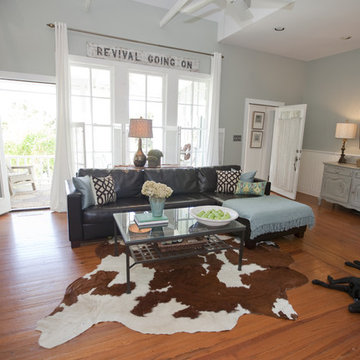
Источник вдохновения для домашнего уюта: гостиная комната:: освещение в стиле кантри с синими стенами и телевизором на стене
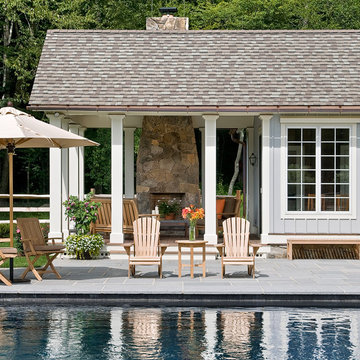
Berkshire Pool House. Photographer: Rob Karosis
Стильный дизайн: прямоугольный бассейн в стиле кантри с домиком у бассейна - последний тренд
Стильный дизайн: прямоугольный бассейн в стиле кантри с домиком у бассейна - последний тренд
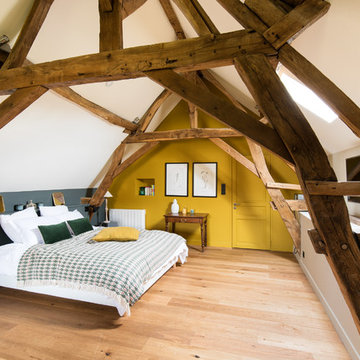
Victor Grandgeorges
Пример оригинального дизайна: спальня в белых тонах с отделкой деревом в стиле кантри с желтыми стенами, светлым паркетным полом и бежевым полом
Пример оригинального дизайна: спальня в белых тонах с отделкой деревом в стиле кантри с желтыми стенами, светлым паркетным полом и бежевым полом
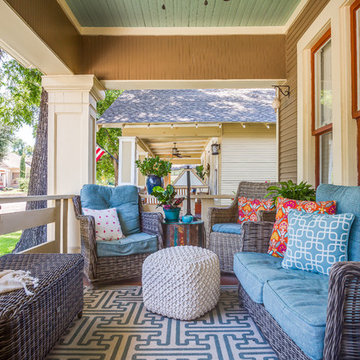
Anthony Ford Photography & Tourmax Real Estate Media
Стильный дизайн: маленькая веранда на переднем дворе в стиле кантри с навесом и настилом для на участке и в саду - последний тренд
Стильный дизайн: маленькая веранда на переднем дворе в стиле кантри с навесом и настилом для на участке и в саду - последний тренд
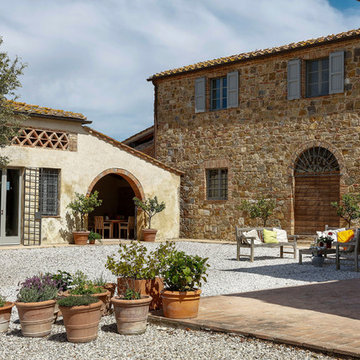
Yvan moreau
Стильный дизайн: двор на заднем дворе в стиле кантри с покрытием из гравия - последний тренд
Стильный дизайн: двор на заднем дворе в стиле кантри с покрытием из гравия - последний тренд
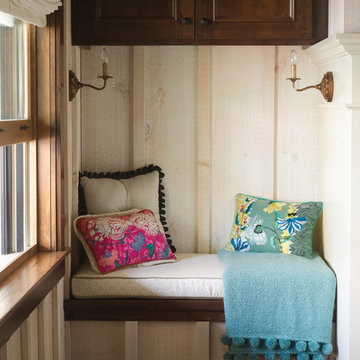
Gridley + Graves Photographers
BeDe Design
Идея дизайна: маленький коридор в стиле кантри для на участке и в саду
Идея дизайна: маленький коридор в стиле кантри для на участке и в саду
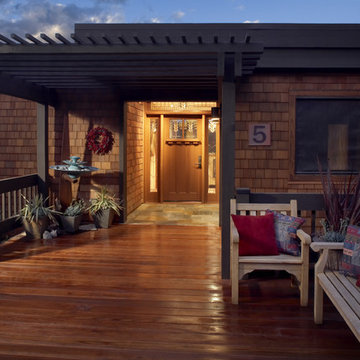
На фото: прихожая в стиле кантри с одностворчатой входной дверью и входной дверью из дерева среднего тона
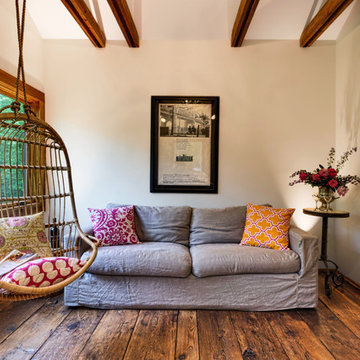
The conversion of this iconic American barn into a Writer’s Studio was conceived of as a tranquil retreat with natural light and lush views to stimulate inspiration for both husband and wife. Originally used as a garage with two horse stalls, the existing stick framed structure provided a loft with ideal space and orientation for a secluded studio. Signature barn features were maintained and enhanced such as horizontal siding, trim, large barn doors, cupola, roof overhangs, and framing. New features added to compliment the contextual significance and sustainability aspect of the project were reclaimed lumber from a razed barn used as flooring, driftwood retrieved from the shores of the Hudson River used for trim, and distressing / wearing new wood finishes creating an aged look. Along with the efforts for maintaining the historic character of the barn, modern elements were also incorporated into the design to provide a more current ensemble based on its new use. Elements such a light fixtures, window configurations, plumbing fixtures and appliances were all modernized to appropriately represent the present way of life.
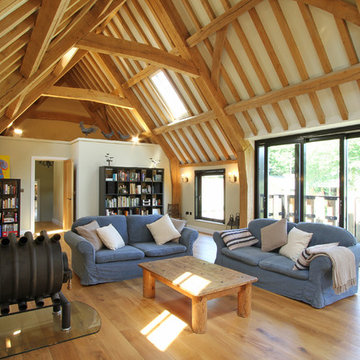
Стильный дизайн: открытая гостиная комната в стиле кантри с с книжными шкафами и полками, бежевыми стенами, паркетным полом среднего тона и печью-буржуйкой - последний тренд
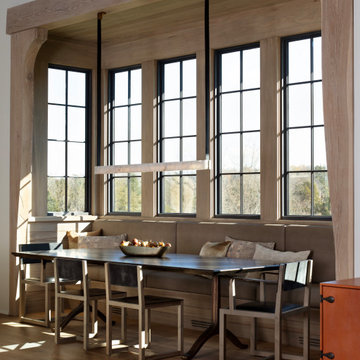
Пример оригинального дизайна: столовая в стиле кантри с с кухонным уголком, белыми стенами, паркетным полом среднего тона, коричневым полом и деревянным потолком
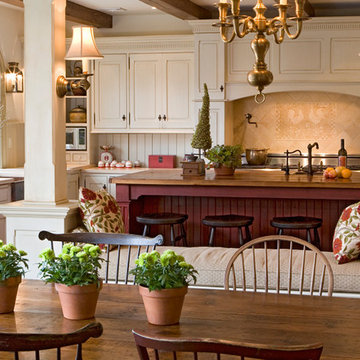
Пример оригинального дизайна: кухня в стиле кантри с обеденным столом, фасадами с выступающей филенкой и белыми фасадами

In the prestigious Enatai neighborhood in Bellevue, this mid 90’s home was in need of updating. Bringing this home from a bleak spec project to the feeling of a luxurious custom home took partnering with an amazing interior designer and our specialists in every field. Everything about this home now fits the life and style of the homeowner and is a balance of the finer things with quaint farmhouse styling.
RW Anderson Homes is the premier home builder and remodeler in the Seattle and Bellevue area. Distinguished by their excellent team, and attention to detail, RW Anderson delivers a custom tailored experience for every customer. Their service to clients has earned them a great reputation in the industry for taking care of their customers.
Working with RW Anderson Homes is very easy. Their office and design team work tirelessly to maximize your goals and dreams in order to create finished spaces that aren’t only beautiful, but highly functional for every customer. In an industry known for false promises and the unexpected, the team at RW Anderson is professional and works to present a clear and concise strategy for every project. They take pride in their references and the amount of direct referrals they receive from past clients.
RW Anderson Homes would love the opportunity to talk with you about your home or remodel project today. Estimates and consultations are always free. Call us now at 206-383-8084 or email Ryan@rwandersonhomes.com.
Стиль Кантри – квартиры и дома
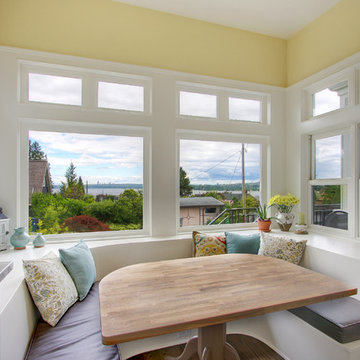
This 4,500 square foot house faces eastward across Lake Washington from Kirkland toward the Seattle skyline. The clients have an appreciation for the Foursquare style found in many of the historic homes in the area, and designing a home that fit this vocabulary while also conforming to the zoning height limits was the primary challenge. The plan includes a music room, study, craft room, breakfast nook, and 5 bedrooms, all of which pinwheel off of a centrally located stair. Skylights in the center of the house flood the home with natural light from the ceiling through an opening in the second floor down to the main level.
1




















