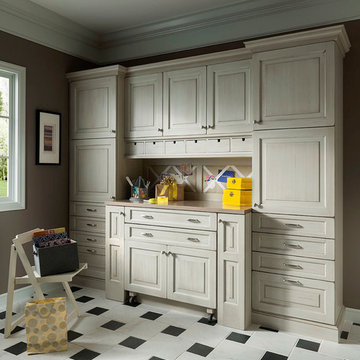Кабинет с белым полом – фото дизайна интерьера
Сортировать:
Бюджет
Сортировать:Популярное за сегодня
221 - 240 из 1 413 фото
1 из 2
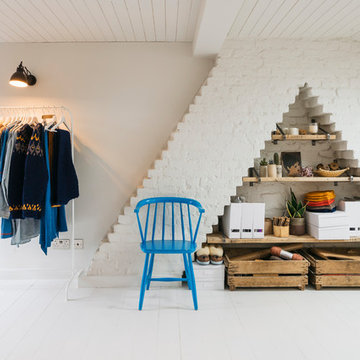
Study space in loft with rooflights and painted brick chimney breast.
Photograph © Tim Crocker
Источник вдохновения для домашнего уюта: рабочее место среднего размера с белыми стенами, деревянным полом, отдельно стоящим рабочим столом и белым полом
Источник вдохновения для домашнего уюта: рабочее место среднего размера с белыми стенами, деревянным полом, отдельно стоящим рабочим столом и белым полом
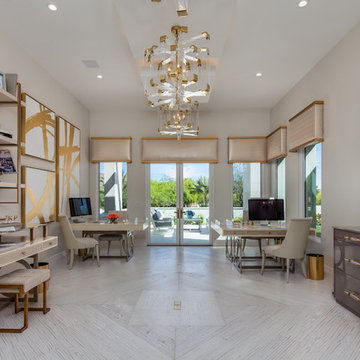
Indy Ferrufino
EIF Images
eifimages@gmail.com
Свежая идея для дизайна: большой кабинет в современном стиле с белыми стенами, светлым паркетным полом, отдельно стоящим рабочим столом и белым полом без камина - отличное фото интерьера
Свежая идея для дизайна: большой кабинет в современном стиле с белыми стенами, светлым паркетным полом, отдельно стоящим рабочим столом и белым полом без камина - отличное фото интерьера
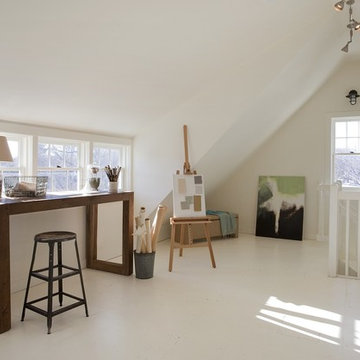
2011 EcoHome Design Award Winner
Key to the successful design were the homeowner priorities of family health, energy performance, and optimizing the walk-to-town construction site. To maintain health and air quality, the home features a fresh air ventilation system with energy recovery, a whole house HEPA filtration system, radiant & radiator heating distribution, and low/no VOC materials. The home’s energy performance focuses on passive heating/cooling techniques, natural daylighting, an improved building envelope, and efficient mechanical systems, collectively achieving overall energy performance of 50% better than code. To address the site opportunities, the home utilizes a footprint that maximizes southern exposure in the rear while still capturing the park view in the front.
ZeroEnergy Design
Green Architecture and Mechanical Design
www.ZeroEnergy.com
Kauffman Tharp Design
Interior Design
www.ktharpdesign.com
Photos by Eric Roth
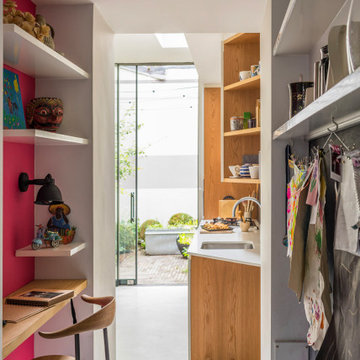
The hallway between the living room and kitchen of this home was used to create a space to work and play. A small desk area creates a compact home office and homework station with a chalkboard wall behind for drawing and shopping lists
See more of this project on my portfolio at:
https://www.gemmadudgeon.com
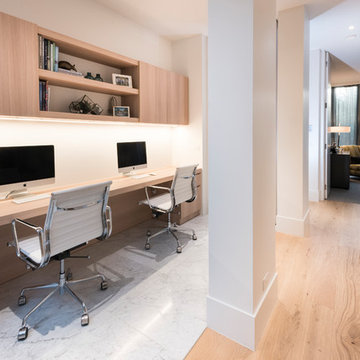
Peter Layton Photography
Свежая идея для дизайна: кабинет среднего размера в современном стиле с белыми стенами, встроенным рабочим столом и белым полом - отличное фото интерьера
Свежая идея для дизайна: кабинет среднего размера в современном стиле с белыми стенами, встроенным рабочим столом и белым полом - отличное фото интерьера
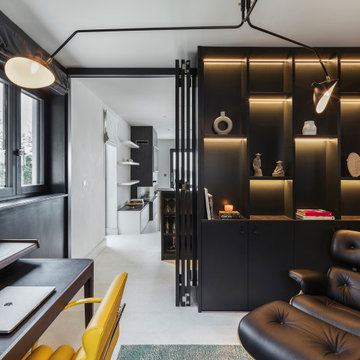
This study is hidden behind the living room bar. A bespoke double sided shelving unit backs onto the shelving unit of the bar and false cupboards house the bars wine fridges. Bifold doors either close to give privacy to the study or slide neatly back to open the space.
Стильный дизайн: большое рабочее место в современном стиле с белыми стенами, ковровым покрытием, встроенным рабочим столом и белым полом - последний тренд
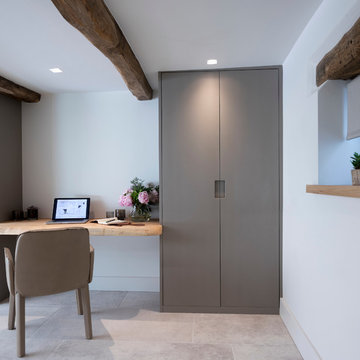
A once tiny, dark walk through room in the original part of this home renovation, is now a stylish contemporary open plan living space. Working with Llama Architects and Llama Projects (LLama Group) the new ground floor design saw us blocking in the existing doorway and open up this newly created study area into the dining / kitchen area. Thus allowing so much natural light into this lovely newly created space. With built in cabinetry for storage and floating waney edge bespoke wood desk. Sanding back the original old beams and adding chunky oak window cills. Creating a lovely, light filled inviting space for our lovely clients and their family to work in or just sit and admire the view of the garden.
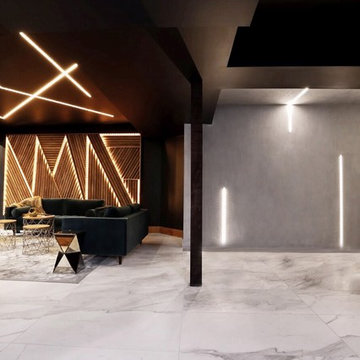
На фото: большая домашняя мастерская в современном стиле с черными стенами, мраморным полом, отдельно стоящим рабочим столом и белым полом без камина
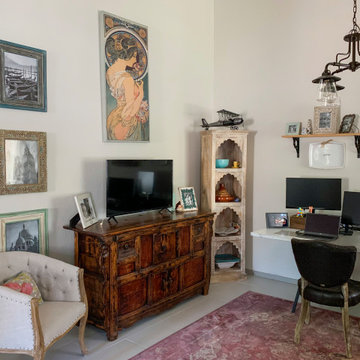
Industrial lighting, carved wood accents, warm neutrals, travel photography and souvenirs, and antique furniture pieces come together to create a boho-styled home office area, repurposing many of the existing furnishings that had been in this former dining room.
A mirror hung high on the wall reflects the light and color from the adjacent playroom. The desk was created from a salvaged door. Open, but tucked-away, storage space was created from a repurposed bar cart, and antique sideboards store office supplies. An open area was left in the middle of the room for taking periodic yoga breaks, or pulling up the corner chair to watch some tv. Custom curtains and a punched-metal star lantern bring rich texture and pattern, while providing light-filtering privacy.
Canvas art print, frames, and corner shelving from World Market. Antique sideboard from China. Antique cabinet from Indonesia. Industrial-style light from Home Depot. Rug from Wayfair. Door from local seller. Chair from Zuo Modern showroom sample sale.
Dining Room conversion to Home Office
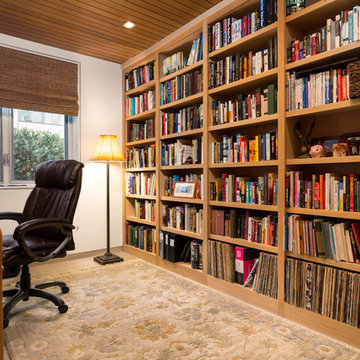
Clark Dugger Photography
Источник вдохновения для домашнего уюта: домашняя библиотека среднего размера в стиле модернизм с белыми стенами, полом из травертина, отдельно стоящим рабочим столом и белым полом без камина
Источник вдохновения для домашнего уюта: домашняя библиотека среднего размера в стиле модернизм с белыми стенами, полом из травертина, отдельно стоящим рабочим столом и белым полом без камина
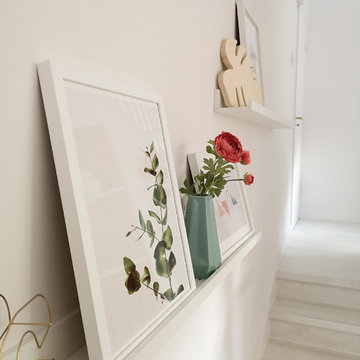
A drab, unused, awkward space became a bright, fresh, colourful and creative home office with this transformation. Somewhere to feel inspired and organised, but somewhere also to relax and read in quiet tranquillity. A neutral backdrop in the most subtle of pale pinks provided a calm canvas for hits of bright colour, feminine patterns and luxurious textures ensuring the scheme remained vibrant without being over the top.
Walls painted in Benjamin Moore, Whitewater Bay.
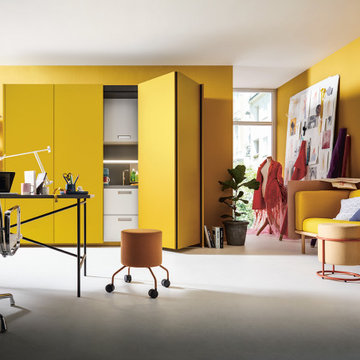
Offen, wenn man sie braucht. Zu, wenn man mal keine Lust hat, gleich aufzuräumen. Die Kitchenette mit Fronten in fröhlichem Curry vereint kompakte Funktionalität, eine wohnliche Wirkung und uneingeschränktes Kochvergnügen – auch in kleinen Räumen oder Büros. Hinter den Einschubtüren lassen sich Küchengeräte und Stauraum perfekt verstecken und auch die Nische bleibt nicht ungenutzt, dem beleuchteten Nischenpaneel zur Aufbewahrung von Kräutern und Co. sei Dank.
Open when it is needed, shut if you can‘t be bothered to tidy up right away. The kitchenette with fronts in bright curry combines compact functionality, a homely feel and unlimited cooking pleasure – also in small rooms or offices. Behind the retractable doors, there is enough space to hide kitchen appliances and other things and, thanks to the illuminated recess profile for herbs and other things, also the recess does not remain unused.
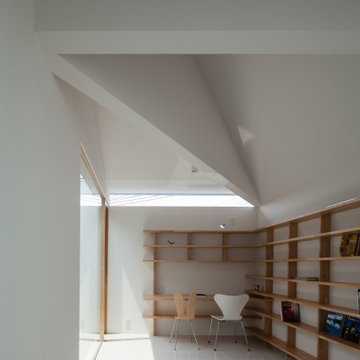
Пример оригинального дизайна: рабочее место среднего размера в стиле модернизм с белыми стенами, полом из керамогранита, встроенным рабочим столом и белым полом
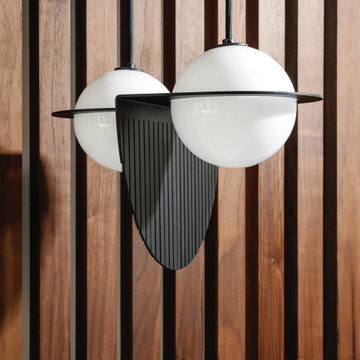
We had the pleasure of working with a wonderful photography studio called Portraits by Ryan. Through our thoughtful designs, we created an open, light space for Ryan to work in with a contrasting white interior and black furniture that oozes class. In the reception area, we wanted to display his beautiful logo above the counter to make it a big statement when you enter. Beautiful pendant lighting against warm wood creates a stylish appeal. Inside, we stuck to the monochrome look throughout the studio, including using this grey wire to hang parts of Ryan’s amazing portfolio.
---
Project designed by the Atomic Ranch featured modern designers at Breathe Design Studio. From their Austin design studio, they serve an eclectic and accomplished nationwide clientele including in Palm Springs, LA, and the San Francisco Bay Area.
For more about Breathe Design Studio, see here: https://www.breathedesignstudio.com/
To learn more about this project, see here: https://www.breathedesignstudio.com/portraits-by-ryan
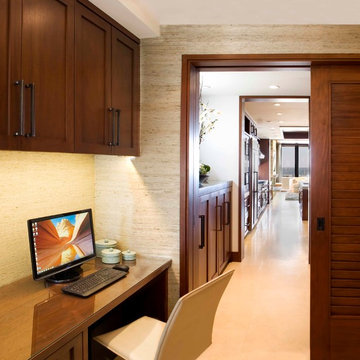
Photo Credit: Nicole Leone
Свежая идея для дизайна: рабочее место в современном стиле с серыми стенами, полом из керамогранита, встроенным рабочим столом и белым полом - отличное фото интерьера
Свежая идея для дизайна: рабочее место в современном стиле с серыми стенами, полом из керамогранита, встроенным рабочим столом и белым полом - отличное фото интерьера
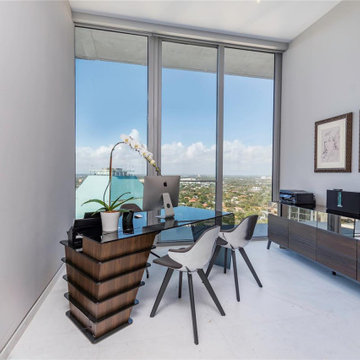
Источник вдохновения для домашнего уюта: рабочее место среднего размера в современном стиле с мраморным полом, отдельно стоящим рабочим столом и белым полом
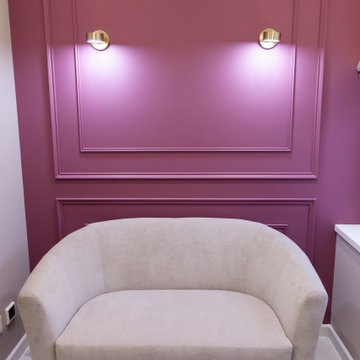
Представляем Вашему вниманию фото реализованного проекта в г.Калуга, ЖК "Маршал". Получилась довольно элегантная квартира. Во всем старались соблюсти строгость форм,четкую геометрию, симметрию. Важную роль в создании нужной атмосферы, в создании уюта мы доверили краске Ланорс Монс и не пожалели, а наоборот, остались в восторге от результата. В основу для всех помещений выбрали №3 Сливочный Монс и заказчик буквально был удивлен,что в каждом помещении этот цвет выглядел по-другому... Взаимодействовал с мебелью, с другими цветовыми акцентами и превращался в другой цвет.... Волшебство.
Отдельно хотелось бы отметить №119 "Льняной" . Взаимодействуя с №14 «Красное Вино» кабинет получился теплым, эффектным... Здесь приятно работать,читать книгу.…
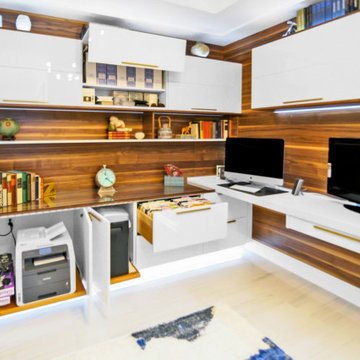
Now you see it! Lots of hidden storage, printer pullout, shredder pullouts, file drawers, docking drawers...
Стильный дизайн: рабочее место среднего размера в современном стиле с полом из керамогранита, встроенным рабочим столом и белым полом - последний тренд
Стильный дизайн: рабочее место среднего размера в современном стиле с полом из керамогранита, встроенным рабочим столом и белым полом - последний тренд
Кабинет с белым полом – фото дизайна интерьера
12
