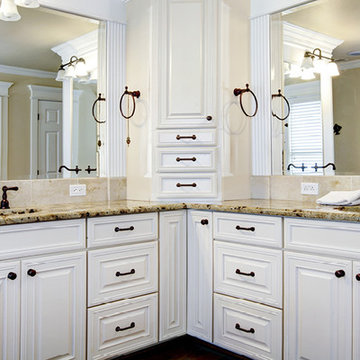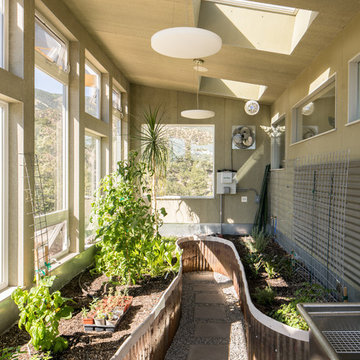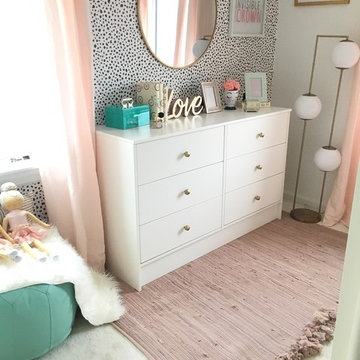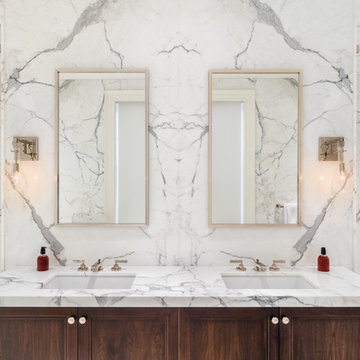Фото – интерьеры и экстерьеры среднего размера

James Balston
Свежая идея для дизайна: ванная комната среднего размера в стиле лофт с синей плиткой, настольной раковиной, столешницей из дерева, угловым душем, плиткой кабанчик, белыми стенами и коричневой столешницей - отличное фото интерьера
Свежая идея для дизайна: ванная комната среднего размера в стиле лофт с синей плиткой, настольной раковиной, столешницей из дерева, угловым душем, плиткой кабанчик, белыми стенами и коричневой столешницей - отличное фото интерьера

photo: Tim Brown Media
На фото: парадная, изолированная гостиная комната среднего размера:: освещение в стиле кантри с белыми стенами, паркетным полом среднего тона, стандартным камином, коричневым полом и фасадом камина из камня без телевизора
На фото: парадная, изолированная гостиная комната среднего размера:: освещение в стиле кантри с белыми стенами, паркетным полом среднего тона, стандартным камином, коричневым полом и фасадом камина из камня без телевизора

Пример оригинального дизайна: главная ванная комната среднего размера в классическом стиле с фасадами с выступающей филенкой, белыми фасадами, белыми стенами, врезной раковиной и столешницей из гранита

Источник вдохновения для домашнего уюта: туалет среднего размера в стиле неоклассика (современная классика) с черными фасадами, серыми стенами, паркетным полом среднего тона, врезной раковиной, коричневым полом, белой столешницей, фасадами островного типа и столешницей из искусственного кварца

Double bowl sinks for a his & hers bathroom vanity. A combination of drawers and doors maximize the storage functionality of this vanity.
Photo by Normandy Remodeling

David Lauer Photography
На фото: пристроенный сарай на участке среднего размера в современном стиле с
На фото: пристроенный сарай на участке среднего размера в современном стиле с

Tony Soluri
На фото: туалет среднего размера в стиле модернизм с серой плиткой, керамогранитной плиткой, серыми стенами, светлым паркетным полом и монолитной раковиной
На фото: туалет среднего размера в стиле модернизм с серой плиткой, керамогранитной плиткой, серыми стенами, светлым паркетным полом и монолитной раковиной

Пример оригинального дизайна: ванная комната среднего размера в стиле неоклассика (современная классика) с душем над ванной, серой плиткой, столешницей из кварцита, фасадами в стиле шейкер, белыми фасадами, ванной в нише, плиткой кабанчик, белыми стенами, душевой кабиной, врезной раковиной и шторкой для ванной

We completely gut renovated this pre-war Tribeca apartment but kept some of it's charm and history in tact! The building, which was built in the early 1900's, was home to different executive office operations and the original hallways had a beautiful and intricate mosaic floor pattern. To that point we decided to preserve the existing mosaic flooring and incorporate it into the new design. The open concept kitchen with cantilevered dining table top keeps the area feeling light and bright, casual and not stuffy. Additionally, the custom designed swing arm pendant light helps marry the dining table top area to that of the island.
---
Our interior design service area is all of New York City including the Upper East Side and Upper West Side, as well as the Hamptons, Scarsdale, Mamaroneck, Rye, Rye City, Edgemont, Harrison, Bronxville, and Greenwich CT.
For more about Darci Hether, click here: https://darcihether.com/
To learn more about this project, click here:
https://darcihether.com/portfolio/pre-war-tribeca-apartment-made-modern/

Пример оригинального дизайна: гостевая спальня среднего размера, (комната для гостей) в современном стиле с ковровым покрытием, белыми стенами и бежевым полом

Building Design, Plans, and Interior Finishes by: Fluidesign Studio I Builder: Structural Dimensions Inc. I Photographer: Seth Benn Photography
На фото: ванная комната среднего размера в классическом стиле с зелеными фасадами, ванной в нише, двойным душем, раздельным унитазом, белой плиткой, плиткой кабанчик, бежевыми стенами, полом из сланца, врезной раковиной, мраморной столешницей и фасадами с утопленной филенкой с
На фото: ванная комната среднего размера в классическом стиле с зелеными фасадами, ванной в нише, двойным душем, раздельным унитазом, белой плиткой, плиткой кабанчик, бежевыми стенами, полом из сланца, врезной раковиной, мраморной столешницей и фасадами с утопленной филенкой с

Jose Ramirez Interiors went all-out for this Brooklyn townhouse, with 25 slabs of Calacatta Gold marble (including book-matched slabs) installed on bathroom walls and vanities, and Calacatta Gold mosaics on all bathroom floors.

Greg Reigler
Стильный дизайн: главная ванная комната среднего размера в стиле модернизм с искусственно-состаренными фасадами, инсталляцией, разноцветной плиткой, керамогранитной плиткой, серыми стенами, полом из галечной плитки, врезной раковиной и столешницей из искусственного кварца - последний тренд
Стильный дизайн: главная ванная комната среднего размера в стиле модернизм с искусственно-состаренными фасадами, инсталляцией, разноцветной плиткой, керамогранитной плиткой, серыми стенами, полом из галечной плитки, врезной раковиной и столешницей из искусственного кварца - последний тренд

Operable shutters on the tub window open to reveal a view of the coastline. The boys' bathroom has gray/blue and white subway tile on the walls and easy to maintain porcelain wood look tile on the floor.

Winner of the 2018 Tour of Homes Best Remodel, this whole house re-design of a 1963 Bennet & Johnson mid-century raised ranch home is a beautiful example of the magic we can weave through the application of more sustainable modern design principles to existing spaces.
We worked closely with our client on extensive updates to create a modernized MCM gem.
Extensive alterations include:
- a completely redesigned floor plan to promote a more intuitive flow throughout
- vaulted the ceilings over the great room to create an amazing entrance and feeling of inspired openness
- redesigned entry and driveway to be more inviting and welcoming as well as to experientially set the mid-century modern stage
- the removal of a visually disruptive load bearing central wall and chimney system that formerly partitioned the homes’ entry, dining, kitchen and living rooms from each other
- added clerestory windows above the new kitchen to accentuate the new vaulted ceiling line and create a greater visual continuation of indoor to outdoor space
- drastically increased the access to natural light by increasing window sizes and opening up the floor plan
- placed natural wood elements throughout to provide a calming palette and cohesive Pacific Northwest feel
- incorporated Universal Design principles to make the home Aging In Place ready with wide hallways and accessible spaces, including single-floor living if needed
- moved and completely redesigned the stairway to work for the home’s occupants and be a part of the cohesive design aesthetic
- mixed custom tile layouts with more traditional tiling to create fun and playful visual experiences
- custom designed and sourced MCM specific elements such as the entry screen, cabinetry and lighting
- development of the downstairs for potential future use by an assisted living caretaker
- energy efficiency upgrades seamlessly woven in with much improved insulation, ductless mini splits and solar gain

Master bath featuring large custom walk in shower with white subway tiles and black matte Kohler shower system. Patterned tile floor with gray vanity featuring a quartz top and eight inch center set black matte faucet.

The guest bathroom received a completely new look with this bright floral wallpaper, classic wall sconces, and custom grey vanity.
На фото: ванная комната среднего размера в стиле неоклассика (современная классика) с полом из керамической плитки, врезной раковиной, столешницей из искусственного кварца, серым полом, серыми фасадами, разноцветными стенами, черной столешницей и фасадами с декоративным кантом
На фото: ванная комната среднего размера в стиле неоклассика (современная классика) с полом из керамической плитки, врезной раковиной, столешницей из искусственного кварца, серым полом, серыми фасадами, разноцветными стенами, черной столешницей и фасадами с декоративным кантом

Идея дизайна: подвал среднего размера в стиле неоклассика (современная классика) с наружными окнами, бежевыми стенами, полом из винила, стандартным камином, фасадом камина из кирпича и серым полом

На фото: туалет среднего размера в стиле неоклассика (современная классика) с черными стенами, полом из керамогранита, настольной раковиной, столешницей из дерева и разноцветным полом с

This Zen minimalist master bathroom was designed to be a soothing space to relax, soak, and restore. Clean lines and natural textures keep the room refreshingly simple.
Designer: Fumiko Faiman, Photographer: Jeri Koegel
Фото – интерьеры и экстерьеры среднего размера
1


















