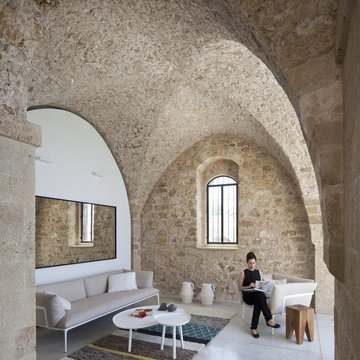Фото – интерьеры и экстерьеры среднего размера
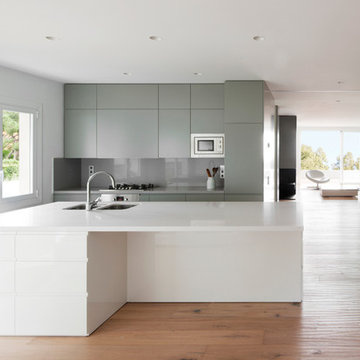
Стильный дизайн: отдельная, параллельная, серо-белая кухня среднего размера в стиле модернизм с плоскими фасадами, серыми фасадами, островом, серым фартуком, врезной мойкой, столешницей из акрилового камня и паркетным полом среднего тона - последний тренд
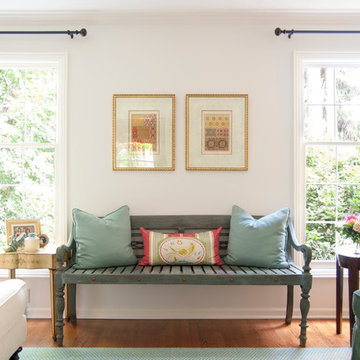
Although originally intended as an outdoor piece, the bench is at home in the couple's living room. Porter found the bench at High Point and adorned it with custom pillows. This simplicity of design defines a new direction for the Bryan home, proving that minimal decor needn't mean cool and austere.
Draperies, Pottery Barn; Pillow Fabrics: Duralee
Photo: Adrienne DeRosa © Houzz 2014

TG-Studio tackled the brief to create a light and bright space and make the most of the unusual layout by designing a new central staircase, which links the six half-levels of the building.
A minimalist design with glass balustrades and pale wood treads connects the upper three floors consisting of three bedrooms and two bathrooms with the lower floors dedicated to living, cooking and dining. The staircase was designed as a focal point, one you see from every room in the house. It’s clean, angular lines add a sculptural element, set off by the minimalist interior of the house. The use of glass allows natural light to flood the whole house, a feature that was central to the brief of the Norwegian owner.
Photography: Philip Vile
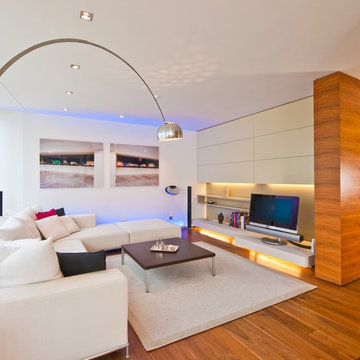
innenarchitektur-rathke.de
Идея дизайна: открытая гостиная комната среднего размера в современном стиле с белыми стенами, паркетным полом среднего тона и отдельно стоящим телевизором без камина
Идея дизайна: открытая гостиная комната среднего размера в современном стиле с белыми стенами, паркетным полом среднего тона и отдельно стоящим телевизором без камина
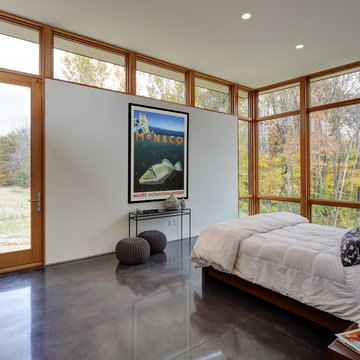
Tricia Shay Photography
Стильный дизайн: гостевая спальня среднего размера, (комната для гостей) в современном стиле с белыми стенами, бетонным полом и серым полом без камина - последний тренд
Стильный дизайн: гостевая спальня среднего размера, (комната для гостей) в современном стиле с белыми стенами, бетонным полом и серым полом без камина - последний тренд
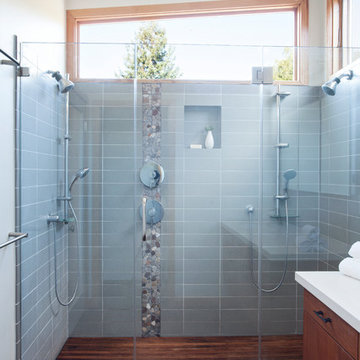
Windows flood the this double shower with light.
www.marikoreed.com
Источник вдохновения для домашнего уюта: главная ванная комната среднего размера в современном стиле с плоскими фасадами, фасадами цвета дерева среднего тона, двойным душем, серой плиткой, раздельным унитазом, керамической плиткой, белыми стенами, полом из керамической плитки, врезной раковиной, столешницей из искусственного кварца и окном
Источник вдохновения для домашнего уюта: главная ванная комната среднего размера в современном стиле с плоскими фасадами, фасадами цвета дерева среднего тона, двойным душем, серой плиткой, раздельным унитазом, керамической плиткой, белыми стенами, полом из керамической плитки, врезной раковиной, столешницей из искусственного кварца и окном
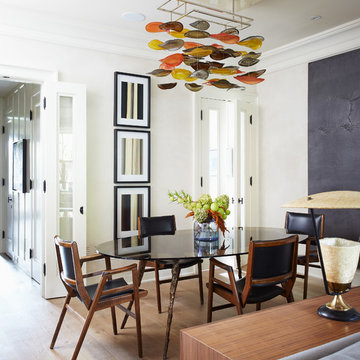
Michael Graydon
Источник вдохновения для домашнего уюта: столовая среднего размера в современном стиле с белыми стенами и светлым паркетным полом без камина
Источник вдохновения для домашнего уюта: столовая среднего размера в современном стиле с белыми стенами и светлым паркетным полом без камина
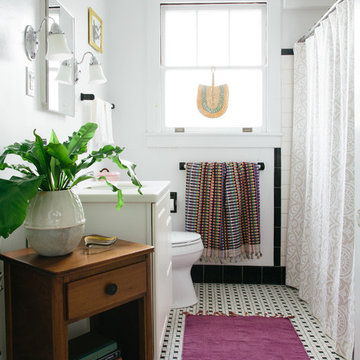
Sara Essex Bradley
Пример оригинального дизайна: ванная комната среднего размера в стиле фьюжн с душем над ванной, белыми фасадами, черной плиткой, черно-белой плиткой, белой плиткой, керамогранитной плиткой, белыми стенами, полом из керамогранита, душевой кабиной, врезной раковиной, столешницей из искусственного камня, разноцветным полом и белой столешницей
Пример оригинального дизайна: ванная комната среднего размера в стиле фьюжн с душем над ванной, белыми фасадами, черной плиткой, черно-белой плиткой, белой плиткой, керамогранитной плиткой, белыми стенами, полом из керамогранита, душевой кабиной, врезной раковиной, столешницей из искусственного камня, разноцветным полом и белой столешницей

Custom cabinets are the focal point of the media room. To accent the art work, a plaster ceiling was installed over the concrete slab to allow for recess lighting tracks.
Hal Lum
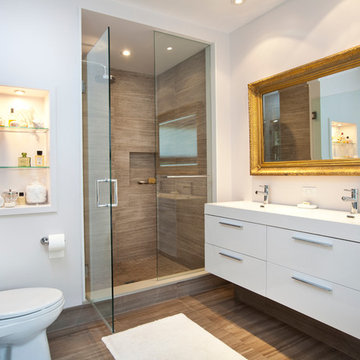
modern ensuite bath with antique mirror
Пример оригинального дизайна: главная ванная комната среднего размера в современном стиле с плоскими фасадами, белыми фасадами, душем в нише, унитазом-моноблоком, коричневой плиткой, раковиной с несколькими смесителями, керамогранитной плиткой, белыми стенами, полом из керамогранита, столешницей из искусственного камня и коричневым полом
Пример оригинального дизайна: главная ванная комната среднего размера в современном стиле с плоскими фасадами, белыми фасадами, душем в нише, унитазом-моноблоком, коричневой плиткой, раковиной с несколькими смесителями, керамогранитной плиткой, белыми стенами, полом из керамогранита, столешницей из искусственного камня и коричневым полом
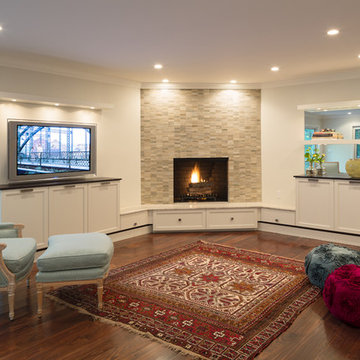
The most important element in home decor is natural light. It is an essential part of any design projects, and there are many ways to bring it inside. Replacing a window with a glass door, use of mirror,....
Poof From Nordstrom Home
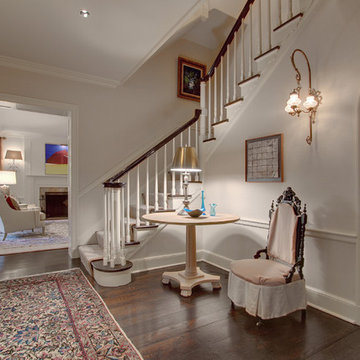
Свежая идея для дизайна: фойе среднего размера в классическом стиле с белыми стенами и темным паркетным полом - отличное фото интерьера
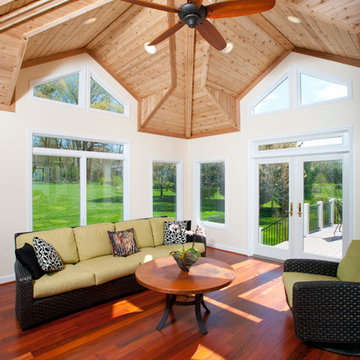
Пример оригинального дизайна: терраса среднего размера в стиле неоклассика (современная классика)
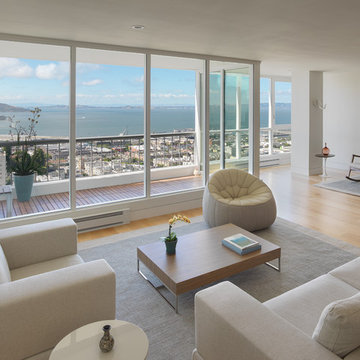
A 1,000 sf original 1960s condominium on Russian Hill challenged our thoughts of space efficiency and illustrates how design can transform a congested space.
(C) Rien Van Rijthoven
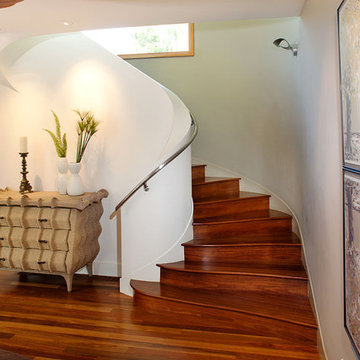
Photography: Frederic Neema
Свежая идея для дизайна: изогнутая деревянная лестница среднего размера в современном стиле с деревянными ступенями и металлическими перилами - отличное фото интерьера
Свежая идея для дизайна: изогнутая деревянная лестница среднего размера в современном стиле с деревянными ступенями и металлическими перилами - отличное фото интерьера
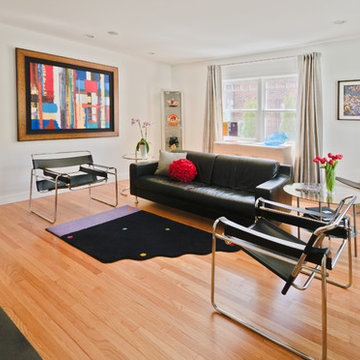
The living room is the same size as it was originally, but we moved a door opening from the far wall (where the colorful painting is) to the other side of the fireplace (not shown). This change made arranging furniture much easier because all the circulation is along one side of the room.
Featured Project on Houzz
http://www.houzz.com/ideabooks/19481561/list/One-Big-Happy-Expansion-for-Michigan-Grandparents
Interior Design: Lauren King Interior Design
Contractor: Beechwood Building and Design
Photo: Steve Kuzma Photography

Photo by Alan Tansey
This East Village penthouse was designed for nocturnal entertaining. Reclaimed wood lines the walls and counters of the kitchen and dark tones accent the different spaces of the apartment. Brick walls were exposed and the stair was stripped to its raw steel finish. The guest bath shower is lined with textured slate while the floor is clad in striped Moroccan tile.
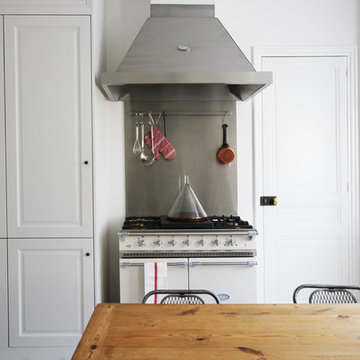
This exquisite three-bedroom apartment has gracious proportions and lovely original architectural details. It occupies the third floor of a classic 19th century building on rue de Lille, just off rue de Bellechasse. It has been luxuriously finished, including a large, sumptuous master bathroom and a fully-appointed traditional kitchen. And the best surprise…from the windows of the living room and all three bedrooms are sweeping views of the Seine and beyond!

Paul S. Bartholomew Photography, Inc.
Свежая идея для дизайна: коридор среднего размера в стиле кантри с оранжевыми стенами, паркетным полом среднего тона и коричневым полом - отличное фото интерьера
Свежая идея для дизайна: коридор среднего размера в стиле кантри с оранжевыми стенами, паркетным полом среднего тона и коричневым полом - отличное фото интерьера
Фото – интерьеры и экстерьеры среднего размера
6



















