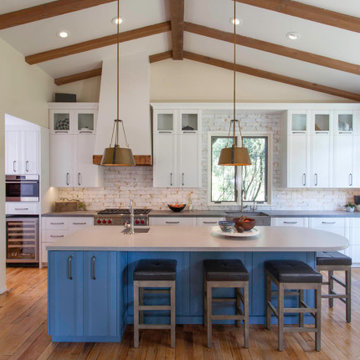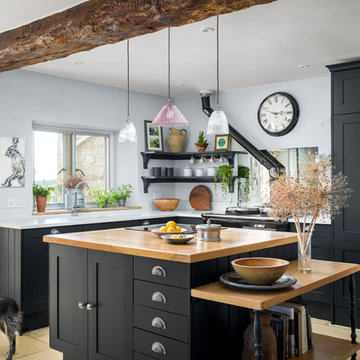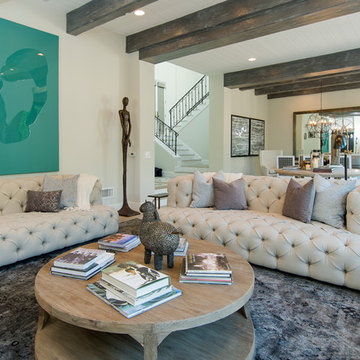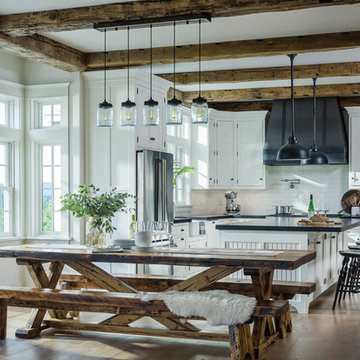Фото – интерьеры и экстерьеры среднего размера

Пример оригинального дизайна: угловая кухня-гостиная среднего размера в морском стиле с фасадами в стиле шейкер, белыми фасадами, техникой из нержавеющей стали, островом, белой столешницей, белым фартуком, мраморной столешницей, темным паркетным полом, с полувстраиваемой мойкой (с передним бортиком), фартуком из каменной плитки и коричневым полом

Stacked stone, reclaimed ceiling beams, oak floors with custom stain, custom cabinets BM super white with oak niches, windows have auto Hunter Douglas shades furnishing from ID - White Crypton fabric on sofa and green velvet chairs. Antique Turkish rug and super white walls.
Image by @Spacecrafting

Источник вдохновения для домашнего уюта: отдельная, п-образная кухня среднего размера в стиле рустика с с полувстраиваемой мойкой (с передним бортиком), фасадами в стиле шейкер, темным паркетным полом, островом, коричневым полом, серой столешницей, искусственно-состаренными фасадами, столешницей из бетона, коричневым фартуком, фартуком из каменной плитки, техникой под мебельный фасад и балками на потолке

На фото: хозяйская спальня среднего размера: освещение в стиле кантри с белыми стенами, ковровым покрытием и бежевым полом

This remodel was located in the Hollywood Hills of Los Angeles. The dining room features authentic mid century modern furniture and a colorful Louis Poulsen pendant.

Mid-Century Modern Living Room- white brick fireplace, paneled ceiling, spotlights, blue accents, sliding glass door, wood floor
Пример оригинального дизайна: открытая гостиная комната среднего размера в стиле ретро с белыми стенами, темным паркетным полом, фасадом камина из кирпича, коричневым полом и стандартным камином
Пример оригинального дизайна: открытая гостиная комната среднего размера в стиле ретро с белыми стенами, темным паркетным полом, фасадом камина из кирпича, коричневым полом и стандартным камином

На фото: угловая, светлая кухня среднего размера в стиле кантри с с полувстраиваемой мойкой (с передним бортиком), фасадами в стиле шейкер, белыми фасадами, деревянной столешницей, белым фартуком, фартуком из плитки кабанчик, техникой из нержавеющей стали, темным паркетным полом, островом, коричневым полом, коричневой столешницей и мойкой у окна с

Builder: Pillar Homes www.pillarhomes.com
Landmark Photography
Источник вдохновения для домашнего уюта: гостиная комната среднего размера в морском стиле с двусторонним камином, фасадом камина из камня, телевизором на стене, белыми стенами, темным паркетным полом и ковром на полу
Источник вдохновения для домашнего уюта: гостиная комната среднего размера в морском стиле с двусторонним камином, фасадом камина из камня, телевизором на стене, белыми стенами, темным паркетным полом и ковром на полу

This beautiful eclectic kitchen brings together the class and simplistic feel of mid century modern with the comfort and natural elements of the farmhouse style. The white cabinets, tile and countertops make the perfect backdrop for the pops of color from the beams, brass hardware and black metal fixtures and cabinet frames.

Wonderfully executed Farm house modern Master Bedroom. T&G Ceiling, with custom wood beams. Steel surround fireplace and 8' hardwood floors imported from Europe

We are excited to share our latest project a Modern Farmhouse. Our client loves East Coast style this was fun to create with the best bones we had to just select phenomenal materials to make this space look fantastic! Center stage is this great window with a view of a backyard oasis. The cabinetry is special and unique with doors that you can’t find everywhere. Take a close look at the details!!
We blocked out the corner of the kitchen where the subzero refrigerator freezer is located to create a space for the pullout pantries that are located on each side of the ref/freezer.
It is a design element but I prefer to cover the dishwasher to have an uninterrupted are that makes the sink a focal point. This kitchen sink is a native trails concrete farm sink which pairs perfectly with the caesarstone rugged concrete countertop.
Custom made hood with charred wood that is the perfect accent to a subway tile that has rustic elements. In the center is a 36" wolf range, off to the left finishing out this kitchen is a steam unit. This kitchen deliveries on style and the culinary desires of the most adventurous cooks. @SubzeroandWolf Appliances
Cabinetry and Kitchen Design @signaturedesigns_kbi
#customcabinets #farmhouse #blueisland

Пример оригинального дизайна: угловая кухня среднего размера в стиле кантри с черными фасадами, островом, бежевым полом, белой столешницей, одинарной мойкой, фасадами в стиле шейкер и мойкой у окна

Идея дизайна: открытая гостиная комната среднего размера в стиле кантри с стандартным камином, фасадом камина из кирпича, белыми стенами, темным паркетным полом, телевизором на стене и коричневым полом

The down-to-earth interiors in this Austin home are filled with attractive textures, colors, and wallpapers.
Project designed by Sara Barney’s Austin interior design studio BANDD DESIGN. They serve the entire Austin area and its surrounding towns, with an emphasis on Round Rock, Lake Travis, West Lake Hills, and Tarrytown.
For more about BANDD DESIGN, click here: https://bandddesign.com/
To learn more about this project, click here:
https://bandddesign.com/austin-camelot-interior-design/

The family room updates included replacing the existing brick fireplace with natural stone and adding a custom floating mantel, installing a gorgeous coffered ceiling and re-configuring the built- ins.

The lower cabinets are shaker style and painted in Sherwin Williams Naval while the upper cabinets are Sherwin Williams in Repose Gray. The exposed beams and window trim are the home's original. The island counter is monte cristo granite and the perimeter counters are fossil gray quartz.

Источник вдохновения для домашнего уюта: открытая гостиная комната среднего размера в стиле неоклассика (современная классика) с белыми стенами без камина, телевизора

A rustic and cozy living room highlighted by a large stone fireplace built from stones found on the property. Reclaimed rustic barn timbers create ceiling coffers and the fireplace mantle.

A traditional farmhouse kitchen with bead board cabinets, black leather finished counters and a blackened steel hood surround flows into the bright and open dining area. The farmhouse table is custom made by Vermont Barns.

Originally a near tear-down, this small-by-santa-barbara-standards beach house sits next to a world-famous point break. Designed on a restrained scale with a ship-builder's mindset, it is filled with precision cabinetry, built-in furniture, and custom artisanal details that draw from both Scandinavian and French Colonial style influences. With heaps of natural light, a wide-open plan, and a close connection to the outdoor spaces, it lives much bigger than it is while maintaining a minimal impact on a precious marine ecosystem.
Images | Kurt Jordan Photography
Фото – интерьеры и экстерьеры среднего размера
1


















