Фото – интерьеры и экстерьеры среднего размера
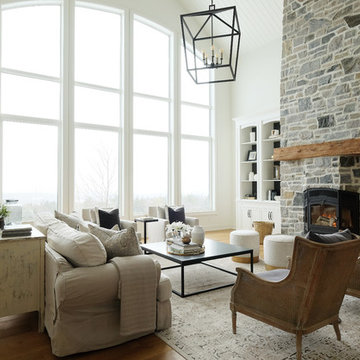
This beautiful, modern farm style custom home was elevated into a sophisticated design with layers of warm whites, panelled walls, t&g ceilings and natural granite stone.
It's built on top of an escarpment designed with large windows that has a spectacular view from every angle.
There are so many custom details that make this home so special. From the custom front entry mahogany door, white oak sliding doors, antiqued pocket doors, herringbone slate floors, a dog shower, to the specially designed room to store their firewood for their 20-foot high custom stone fireplace.
Other added bonus features include the four-season room with a cathedral wood panelled ceiling, large windows on every side to take in the breaking views, and a 1600 sqft fully finished detached heated garage.
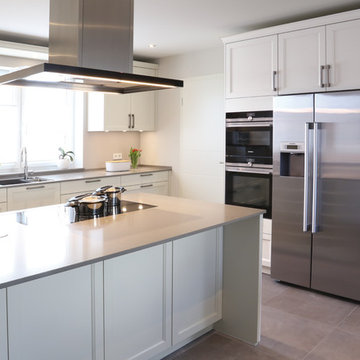
Selbstverständlich sind alle Geräte integriert, genügend Stauraum vorhanden und sogar noch Platz für einen schicken Side-by-Side-Kühlschrank.
Пример оригинального дизайна: угловая кухня-гостиная среднего размера, у окна в современном стиле с монолитной мойкой, белыми фасадами, черной техникой, полуостровом, серым полом, серой столешницей, фасадами с декоративным кантом, гранитной столешницей, бежевым фартуком и полом из керамогранита
Пример оригинального дизайна: угловая кухня-гостиная среднего размера, у окна в современном стиле с монолитной мойкой, белыми фасадами, черной техникой, полуостровом, серым полом, серой столешницей, фасадами с декоративным кантом, гранитной столешницей, бежевым фартуком и полом из керамогранита
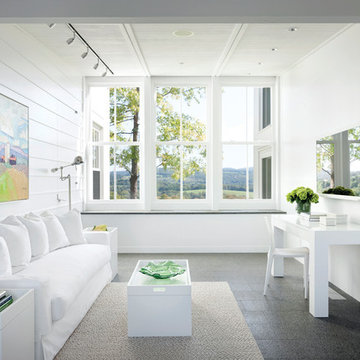
Architect: Michael Waters, AIA, LDa Architecture & Interiors
Photography By: Greg Premru
“This project succeeds not only in creating beautiful architecture, but in making us better understand the nature of the site and context. It has a presence that feels completely rooted in its site and raised above any appeal to fashion. It clarifies local traditions while extending them.”
This single-family residential estate in Upstate New York includes a farmhouse-inspired residence along with a timber-framed barn and attached greenhouse adjacent to an enclosed garden area and surrounded by an orchard. The ultimate goal was to create a home that would have an authentic presence in the surrounding agricultural landscape and strong visual and physical connections to the site. The design incorporated an existing colonial residence, resituated on the site and preserved along with contemporary additions on three sides. The resulting home strikes a perfect balance between traditional farmhouse architecture and sophisticated contemporary living.
Inspiration came from the hilltop site and mountain views, the existing colonial residence, and the traditional forms of New England farm and barn architecture. The house and barn were designed to be a modern interpretation of classic forms.
The living room and kitchen are combined in a large two-story space. Large windows on three sides of the room and at both first and second floor levels reveal a panoramic view of the surrounding farmland and flood the space with daylight. Marvin Windows helped create this unique space as well as the airy glass galleries that connect the three main areas of the home. Marvin Windows were also used in the barn.
MARVIN PRODUCTS USED:
Marvin Ultimate Casement Window
Marvin Ultimate Double Hung Window
Marvin Ultimate Venting Picture Window
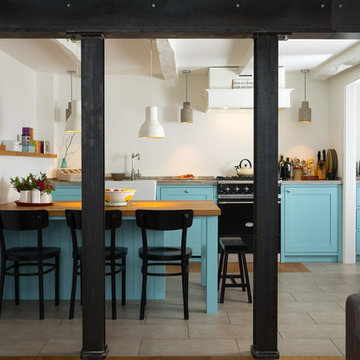
Свежая идея для дизайна: прямая кухня среднего размера в стиле кантри с с полувстраиваемой мойкой (с передним бортиком), бирюзовыми фасадами, черной техникой, полуостровом, фасадами в стиле шейкер, деревянной столешницей, серым полом, бежевой столешницей, обеденным столом и белым фартуком - отличное фото интерьера
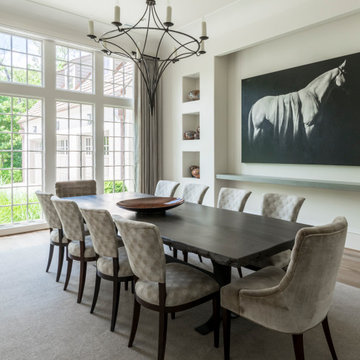
Свежая идея для дизайна: отдельная столовая среднего размера в стиле кантри с белыми стенами, паркетным полом среднего тона и коричневым полом без камина - отличное фото интерьера
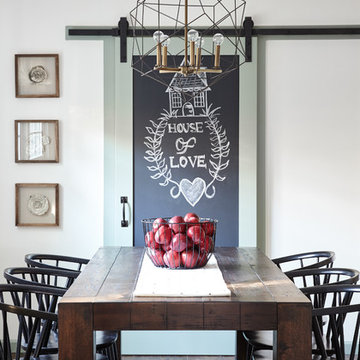
На фото: кухня-столовая среднего размера в стиле кантри с белыми стенами, темным паркетным полом и коричневым полом
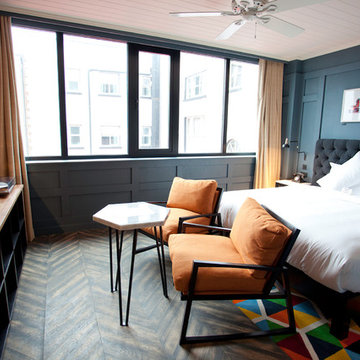
На фото: гостевая спальня среднего размера, (комната для гостей) в стиле ретро с синими стенами и темным паркетным полом
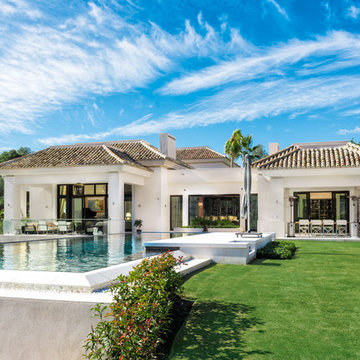
Villa en La Zagaleta
Свежая идея для дизайна: одноэтажный, белый дом среднего размера в средиземноморском стиле с комбинированной облицовкой и вальмовой крышей - отличное фото интерьера
Свежая идея для дизайна: одноэтажный, белый дом среднего размера в средиземноморском стиле с комбинированной облицовкой и вальмовой крышей - отличное фото интерьера
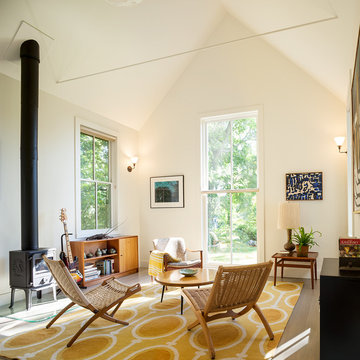
Свежая идея для дизайна: открытая гостиная комната среднего размера в стиле кантри с белыми стенами, светлым паркетным полом и печью-буржуйкой - отличное фото интерьера
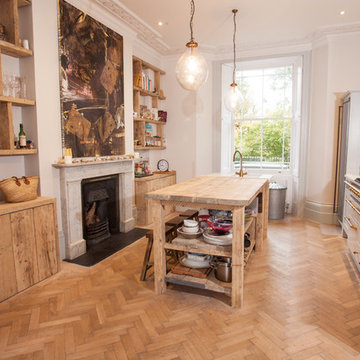
Apple Photography
Стильный дизайн: отдельная, параллельная кухня среднего размера в стиле рустика с одинарной мойкой, фасадами с утопленной филенкой, синими фасадами, белой техникой, светлым паркетным полом и островом - последний тренд
Стильный дизайн: отдельная, параллельная кухня среднего размера в стиле рустика с одинарной мойкой, фасадами с утопленной филенкой, синими фасадами, белой техникой, светлым паркетным полом и островом - последний тренд

На фото: угловая кухня-гостиная среднего размера в стиле фьюжн с одинарной мойкой, бежевыми фасадами, столешницей из ламината, бежевым фартуком, белой техникой, полом из терракотовой плитки и плоскими фасадами без острова с
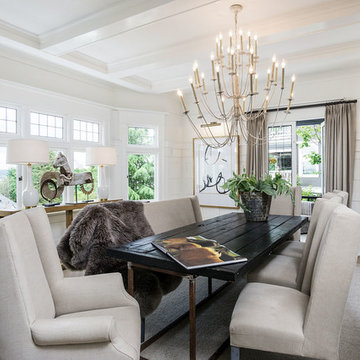
National Historic Landmark: Henry Hahn House in Portland, OR, designed by renowned architect, Emil Schacht in 1906. Modern interiors by Olander-Capriotti Interior Design. Photo by KuDa Photography
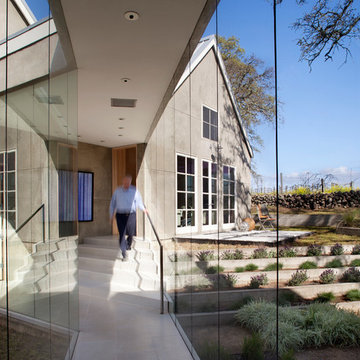
Paul Dyer
На фото: коридор среднего размера в современном стиле
На фото: коридор среднего размера в современном стиле
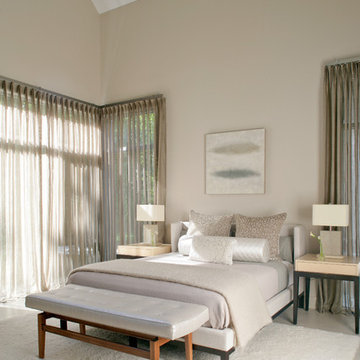
Tranquil bedrooms with a contemporary style show off cool color palettes and warm textures. Beachy wood elements, upholstering textiles, and plush fabrics provide a layered warmth.
Artwork and contemporary lighting add a touch of timeless trend, enhances the serenity and warmth of the space, creating a balance between comfort and sophistication.
Project Location: New York City. Project designed by interior design firm, Betty Wasserman Art & Interiors. From their Chelsea base, they serve clients in Manhattan and throughout New York City, as well as across the tri-state area and in The Hamptons.
For more about Betty Wasserman, click here: https://www.bettywasserman.com/
To learn more about this project, click here: https://www.bettywasserman.com/spaces/modern-farmhouse/
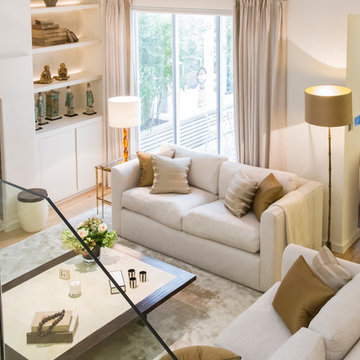
Источник вдохновения для домашнего уюта: открытая гостиная комната среднего размера:: освещение в современном стиле с белыми стенами, светлым паркетным полом, стандартным камином и фасадом камина из штукатурки
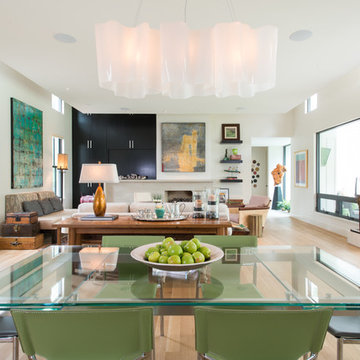
A Modern Farm House home great room with limestone fireplace and ebonized oak cabinetry.
Photography by Michael Hunter
Идея дизайна: гостиная-столовая среднего размера в современном стиле с белыми стенами, светлым паркетным полом, стандартным камином и фасадом камина из камня
Идея дизайна: гостиная-столовая среднего размера в современном стиле с белыми стенами, светлым паркетным полом, стандартным камином и фасадом камина из камня
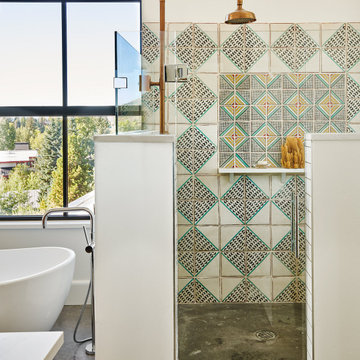
Свежая идея для дизайна: главная ванная комната среднего размера в стиле кантри с отдельно стоящей ванной, душем без бортиков, керамической плиткой, белыми стенами, бетонным полом, серым полом, открытым душем и разноцветной плиткой - отличное фото интерьера
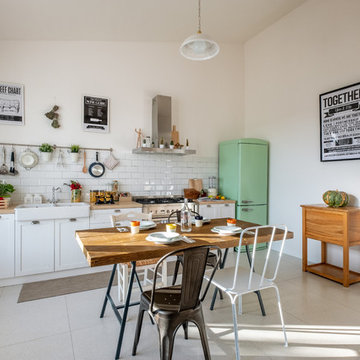
Свежая идея для дизайна: прямая кухня среднего размера в стиле кантри с обеденным столом, с полувстраиваемой мойкой (с передним бортиком), фасадами в стиле шейкер, белыми фасадами, деревянной столешницей, белым фартуком, фартуком из плитки кабанчик, цветной техникой, серым полом и бежевой столешницей без острова - отличное фото интерьера
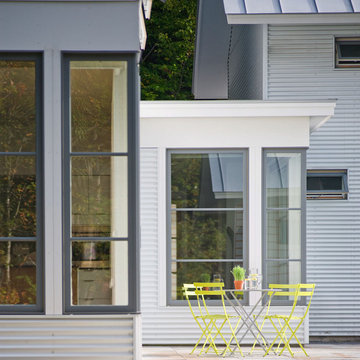
To view other projects by TruexCullins Architecture + Interior design visit www.truexcullins.com
Photos taken by Jim Westphalen
Пример оригинального дизайна: двор среднего размера на заднем дворе в стиле кантри без защиты от солнца
Пример оригинального дизайна: двор среднего размера на заднем дворе в стиле кантри без защиты от солнца
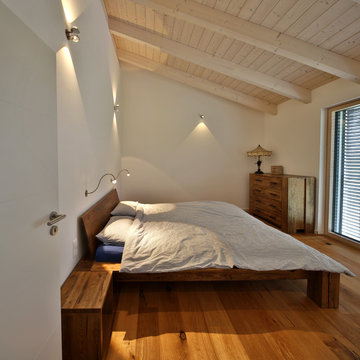
Nixdorf Fotografie
Пример оригинального дизайна: хозяйская спальня среднего размера в современном стиле с белыми стенами, деревянным полом и коричневым полом без камина
Пример оригинального дизайна: хозяйская спальня среднего размера в современном стиле с белыми стенами, деревянным полом и коричневым полом без камина
Фото – интерьеры и экстерьеры среднего размера
9


















