Фото – интерьеры и экстерьеры со средним бюджетом
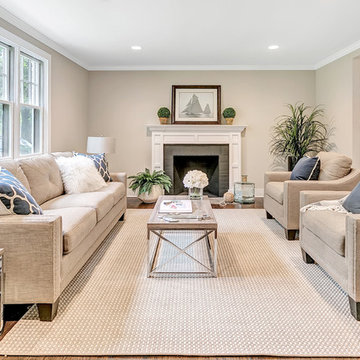
Large open concept traditional style living room with tons of natural light. Opens up to a large L- shaped kitchen and dining room.
На фото: открытая гостиная комната среднего размера в стиле кантри с бежевыми стенами, паркетным полом среднего тона, стандартным камином, фасадом камина из кирпича и коричневым полом без телевизора
На фото: открытая гостиная комната среднего размера в стиле кантри с бежевыми стенами, паркетным полом среднего тона, стандартным камином, фасадом камина из кирпича и коричневым полом без телевизора
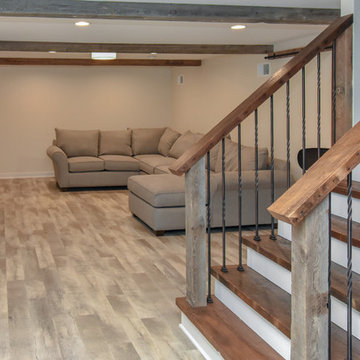
A dark and dingy basement is now the most popular area of this family’s home. The new basement enhances and expands their living area, giving them a relaxing space for watching movies together and a separate, swanky bar area for watching sports games.
The design creatively uses reclaimed barnwood throughout the space, including ceiling beams, the staircase, the face of the bar, the TV wall in the seating area, open shelving and a sliding barn door.
The client wanted a masculine bar area for hosting friends/family. It’s the perfect space for watching games and serving drinks. The bar area features hickory cabinets with a granite stain, quartz countertops and an undermount sink. There is plenty of cabinet storage, floating shelves for displaying bottles/glassware, a wine shelf and beverage cooler.
The most notable feature of the bar is the color changing LED strip lighting under the shelves. The lights illuminate the bottles on the shelves and the cream city brick wall. The lighting makes the space feel upscale and creates a great atmosphere when the homeowners are entertaining.
We sourced all the barnwood from the same torn down barn to make sure all the wood matched. We custom milled the wood for the stairs, newel posts, railings, ceiling beams, bar face, wood accent wall behind the TV, floating bar shelves and sliding barn door. Our team designed, constructed and installed the sliding barn door that separated the finished space from the laundry/storage area. The staircase leading to the basement now matches the style of the other staircase in the house, with white risers and wood treads.
Lighting is an important component of this space, as this basement is dark with no windows or natural light. Recessed lights throughout the room are on dimmers and can be adjusted accordingly. The living room is lit with an overhead light fixture and there are pendant lights over the bar.
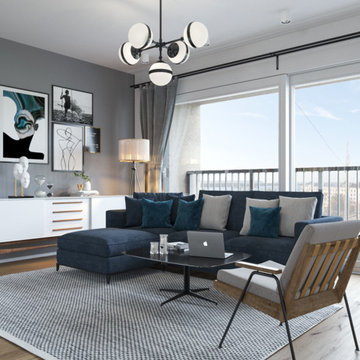
Идея дизайна: открытая гостиная комната среднего размера в скандинавском стиле с белыми стенами, телевизором на стене, паркетным полом среднего тона и коричневым полом
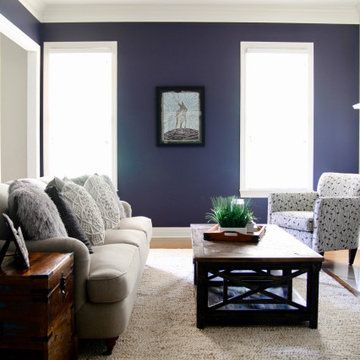
A whimsical, farmhouse Brentwood home design featuring navy walls in the study. Interior Design & Photography: design by Christina Perry
Стильный дизайн: изолированная гостиная комната среднего размера в стиле кантри с с книжными шкафами и полками, синими стенами, паркетным полом среднего тона, стандартным камином, фасадом камина из камня и коричневым полом без телевизора - последний тренд
Стильный дизайн: изолированная гостиная комната среднего размера в стиле кантри с с книжными шкафами и полками, синими стенами, паркетным полом среднего тона, стандартным камином, фасадом камина из камня и коричневым полом без телевизора - последний тренд
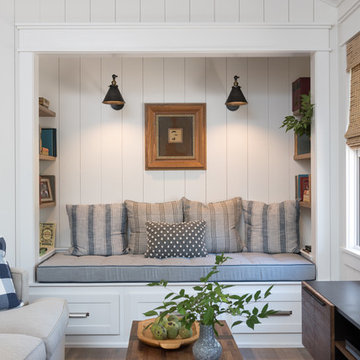
Daybed niche designed by Barbara Purdy Design
Photo credit - Davis Powell Media
Свежая идея для дизайна: изолированная гостиная комната среднего размера в стиле кантри с белыми стенами, паркетным полом среднего тона, отдельно стоящим телевизором и коричневым полом - отличное фото интерьера
Свежая идея для дизайна: изолированная гостиная комната среднего размера в стиле кантри с белыми стенами, паркетным полом среднего тона, отдельно стоящим телевизором и коричневым полом - отличное фото интерьера
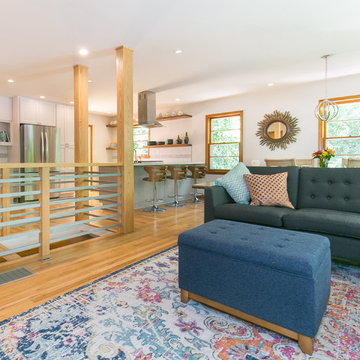
Пример оригинального дизайна: маленькая открытая гостиная комната в стиле ретро с белыми стенами, светлым паркетным полом и коричневым полом для на участке и в саду

Photo: Wiley Aiken
Идея дизайна: терраса среднего размера в стиле неоклассика (современная классика) с полом из сланца, стандартным камином, фасадом камина из кирпича, стандартным потолком и бежевым полом
Идея дизайна: терраса среднего размера в стиле неоклассика (современная классика) с полом из сланца, стандартным камином, фасадом камина из кирпича, стандартным потолком и бежевым полом
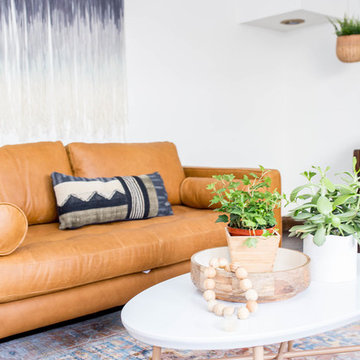
Boho Southwestern is this space. Vintage rugs with jute and natural woods. Plants help make this interior feel the natural elements from outdoors.
Идея дизайна: маленькая открытая гостиная комната в стиле фьюжн с музыкальной комнатой, белыми стенами, темным паркетным полом и коричневым полом без камина, телевизора для на участке и в саду
Идея дизайна: маленькая открытая гостиная комната в стиле фьюжн с музыкальной комнатой, белыми стенами, темным паркетным полом и коричневым полом без камина, телевизора для на участке и в саду
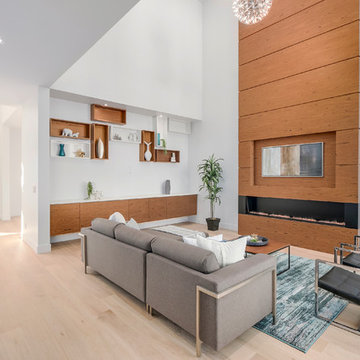
Modern open to above Great room. Teak wood paneled 80" mist fireplace.
Стильный дизайн: большая открытая гостиная комната в современном стиле с белыми стенами, светлым паркетным полом, горизонтальным камином, фасадом камина из дерева и мультимедийным центром - последний тренд
Стильный дизайн: большая открытая гостиная комната в современном стиле с белыми стенами, светлым паркетным полом, горизонтальным камином, фасадом камина из дерева и мультимедийным центром - последний тренд
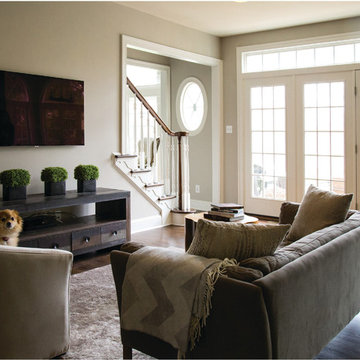
Sarah Hermans Interiors, Jenny Ham Photography
Идея дизайна: маленькая двухуровневая гостиная комната в стиле неоклассика (современная классика) с мультимедийным центром, серыми стенами, темным паркетным полом и коричневым полом без камина для на участке и в саду
Идея дизайна: маленькая двухуровневая гостиная комната в стиле неоклассика (современная классика) с мультимедийным центром, серыми стенами, темным паркетным полом и коричневым полом без камина для на участке и в саду

Nick Glimenakis
Свежая идея для дизайна: маленькое рабочее место в стиле лофт с бежевыми стенами, паркетным полом среднего тона, отдельно стоящим рабочим столом и коричневым полом без камина для на участке и в саду - отличное фото интерьера
Свежая идея для дизайна: маленькое рабочее место в стиле лофт с бежевыми стенами, паркетным полом среднего тона, отдельно стоящим рабочим столом и коричневым полом без камина для на участке и в саду - отличное фото интерьера

A retro midcentury modern bachelor pad designed for a commercial airline pilot.
Image: Agnes Art & Photo
Пример оригинального дизайна: большая изолированная гостиная комната в стиле ретро с белыми стенами, светлым паркетным полом, стандартным камином, фасадом камина из кирпича, коричневым полом, телевизором на стене и синим диваном
Пример оригинального дизайна: большая изолированная гостиная комната в стиле ретро с белыми стенами, светлым паркетным полом, стандартным камином, фасадом камина из кирпича, коричневым полом, телевизором на стене и синим диваном
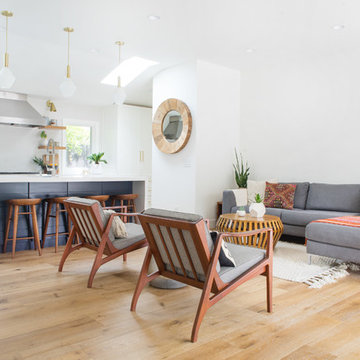
Lane Dittoe Photographs
[FIXE] design house interors
Пример оригинального дизайна: открытая гостиная комната среднего размера в стиле ретро с белыми стенами и светлым паркетным полом
Пример оригинального дизайна: открытая гостиная комната среднего размера в стиле ретро с белыми стенами и светлым паркетным полом
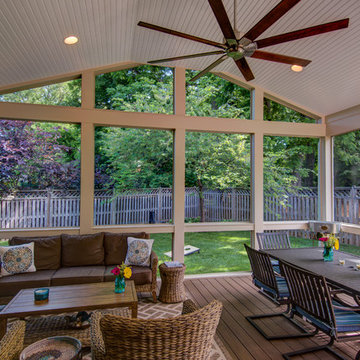
Идея дизайна: терраса среднего размера в стиле неоклассика (современная классика) с темным паркетным полом, стандартным потолком и коричневым полом без камина
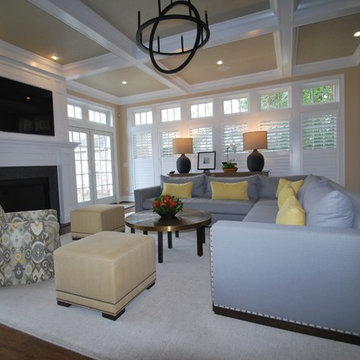
Rehoboth Beach, Delaware family room with gray sectional, custom paneled fireplace and grass cloth coffered ceiling by Michael Molesky
Стильный дизайн: большая изолированная гостиная комната в стиле неоклассика (современная классика) с бежевыми стенами, темным паркетным полом, стандартным камином, фасадом камина из камня, телевизором на стене и коричневым полом - последний тренд
Стильный дизайн: большая изолированная гостиная комната в стиле неоклассика (современная классика) с бежевыми стенами, темным паркетным полом, стандартным камином, фасадом камина из камня, телевизором на стене и коричневым полом - последний тренд

My client was moving from a 5,000 sq ft home into a 1,365 sq ft townhouse. She wanted a clean palate and room for entertaining. The main living space on the first floor has 5 sitting areas, three are shown here. She travels a lot and wanted her art work to be showcased. We kept the overall color scheme black and white to help give the space a modern loft/ art gallery feel. the result was clean and modern without feeling cold. Randal Perry Photography
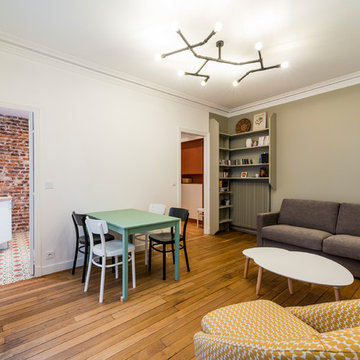
Léandre Chéron
Свежая идея для дизайна: парадная, открытая гостиная комната среднего размера в стиле лофт с зелеными стенами, паркетным полом среднего тона и бежевым полом без камина - отличное фото интерьера
Свежая идея для дизайна: парадная, открытая гостиная комната среднего размера в стиле лофт с зелеными стенами, паркетным полом среднего тона и бежевым полом без камина - отличное фото интерьера

We replaced the brick with a Tuscan-colored stacked stone and added a wood mantel; the television was built-in to the stacked stone and framed out for a custom look. This created an updated design scheme for the room and a focal point. We also removed an entry wall on the east side of the home, and a wet bar near the back of the living area. This had an immediate impact on the brightness of the room and allowed for more natural light and a more open, airy feel, as well as increased square footage of the space. We followed up by updating the paint color to lighten the room, while also creating a natural flow into the remaining rooms of this first-floor, open floor plan.
After removing the brick underneath the shelving units, we added a bench storage unit and closed cabinetry for storage. The back walls were finalized with a white shiplap wall treatment to brighten the space and wood shelving for accessories. On the left side of the fireplace, we added a single floating wood shelf to highlight and display the sword.
The popcorn ceiling was scraped and replaced with a cleaner look, and the wood beams were stained to match the new mantle and floating shelves. The updated ceiling and beams created another dramatic focal point in the room, drawing the eye upward, and creating an open, spacious feel to the room. The room was finalized by removing the existing ceiling fan and replacing it with a rustic, two-toned, four-light chandelier in a distressed weathered oak finish on an iron metal frame.
Photo Credit: Nina Leone Photography
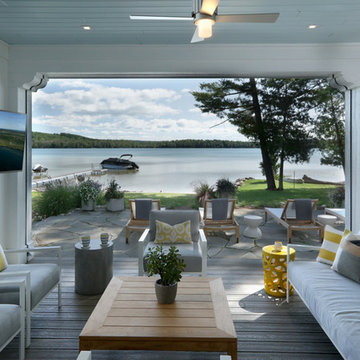
Builder: Falcon Custom Homes
Interior Designer: Mary Burns - Gallery
Photographer: Mike Buck
A perfectly proportioned story and a half cottage, the Farfield is full of traditional details and charm. The front is composed of matching board and batten gables flanking a covered porch featuring square columns with pegged capitols. A tour of the rear façade reveals an asymmetrical elevation with a tall living room gable anchoring the right and a low retractable-screened porch to the left.
Inside, the front foyer opens up to a wide staircase clad in horizontal boards for a more modern feel. To the left, and through a short hall, is a study with private access to the main levels public bathroom. Further back a corridor, framed on one side by the living rooms stone fireplace, connects the master suite to the rest of the house. Entrance to the living room can be gained through a pair of openings flanking the stone fireplace, or via the open concept kitchen/dining room. Neutral grey cabinets featuring a modern take on a recessed panel look, line the perimeter of the kitchen, framing the elongated kitchen island. Twelve leather wrapped chairs provide enough seating for a large family, or gathering of friends. Anchoring the rear of the main level is the screened in porch framed by square columns that match the style of those found at the front porch. Upstairs, there are a total of four separate sleeping chambers. The two bedrooms above the master suite share a bathroom, while the third bedroom to the rear features its own en suite. The fourth is a large bunkroom above the homes two-stall garage large enough to host an abundance of guests.
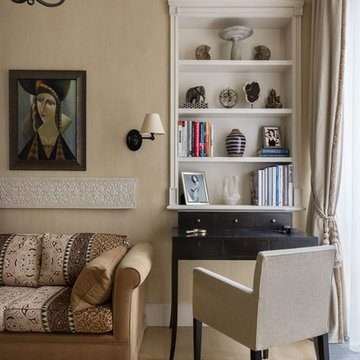
Дизайнеры - Екатерина Федорченко, Оксана Бутман
На фото: маленькое рабочее место в классическом стиле с бежевыми стенами, светлым паркетным полом, отдельно стоящим рабочим столом и бежевым полом для на участке и в саду
На фото: маленькое рабочее место в классическом стиле с бежевыми стенами, светлым паркетным полом, отдельно стоящим рабочим столом и бежевым полом для на участке и в саду
Фото – интерьеры и экстерьеры со средним бюджетом
2


















