Фото – интерьеры и экстерьеры со средним бюджетом

The children’s closets in my client’s new home had Home Depot systems installed by the previous owner. Because those systems are pre-fab, they don’t utilize every inch of space properly. Plus, drawers did not close properly and the shelves were thin and cracking. I designed new spaces for them that maximize each area and gave them more storage. My client said all three children were so happy with their new closets that they have been keeping them neat and organized!
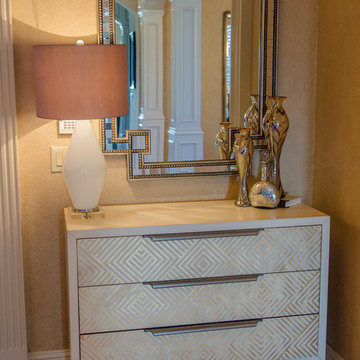
From the white wood to custom gold painted fronts, this entry chest has so much character. We also added a shaped mirror for interest and a place to give yourself a quick once over before leaving the house.
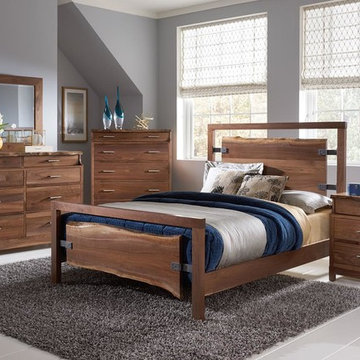
The Westmere Bedroom set is ultra modern. Live edge slabs add a unique, organic element to the otherwise straight lines. This set has industrial metal brackets suspending the slabs of the headboard and footboard. A true masterpiece of nature!
Amish built, made in the USA, a true family heirloom for years to come!
Every bedroom set we sell is available in oak, cherry, brown maple, and quartersawn white oak. Standard with full extension drawer slides, with the ability to upgrade to undermount soft close slides.
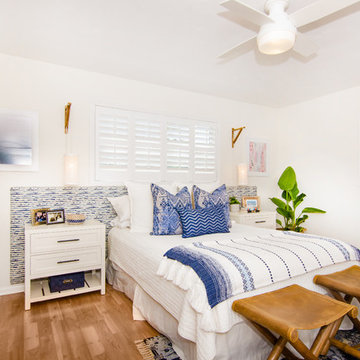
На фото: хозяйская спальня среднего размера в морском стиле с белыми стенами и светлым паркетным полом с
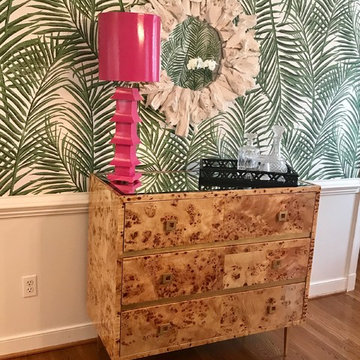
Идея дизайна: отдельная столовая среднего размера в стиле фьюжн с зелеными стенами, паркетным полом среднего тона и коричневым полом без камина
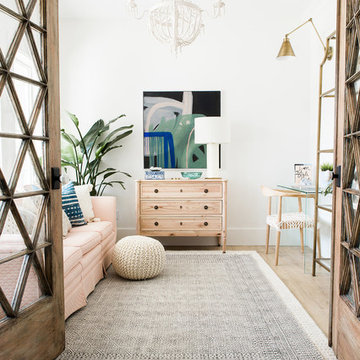
Travis J Photography
Свежая идея для дизайна: маленькая домашняя мастерская в скандинавском стиле с белыми стенами, полом из ламината, отдельно стоящим рабочим столом и бежевым полом для на участке и в саду - отличное фото интерьера
Свежая идея для дизайна: маленькая домашняя мастерская в скандинавском стиле с белыми стенами, полом из ламината, отдельно стоящим рабочим столом и бежевым полом для на участке и в саду - отличное фото интерьера
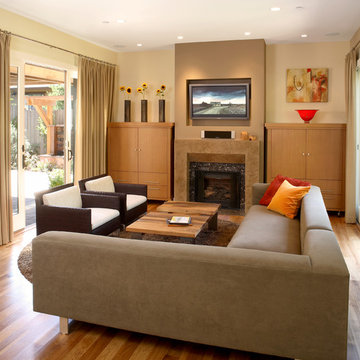
Пример оригинального дизайна: открытая гостиная комната среднего размера в современном стиле с бежевыми стенами, стандартным камином, фасадом камина из плитки, телевизором на стене и светлым паркетным полом
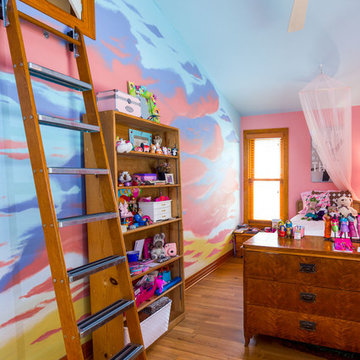
modified library ladder • oak floors • Brighton Rock Candy paint by Benjamin Moore • Picture Perfect paint by Benjamin Moore at ceiling • Photography by Tre Dunham
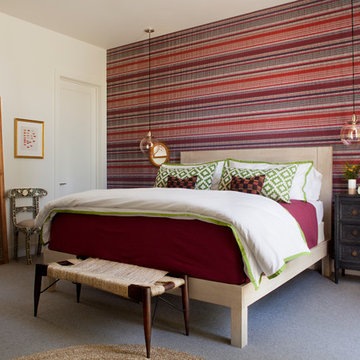
Built on Frank Sinatra’s estate, this custom home was designed to be a fun and relaxing weekend retreat for our clients who live full time in Orange County. As a second home and playing up the mid-century vibe ubiquitous in the desert, we departed from our clients’ more traditional style to create a modern and unique space with the feel of a boutique hotel. Classic mid-century materials were used for the architectural elements and hard surfaces of the home such as walnut flooring and cabinetry, terrazzo stone and straight set brick walls, while the furnishings are a more eclectic take on modern style. We paid homage to “Old Blue Eyes” by hanging a 6’ tall image of his mug shot in the entry.
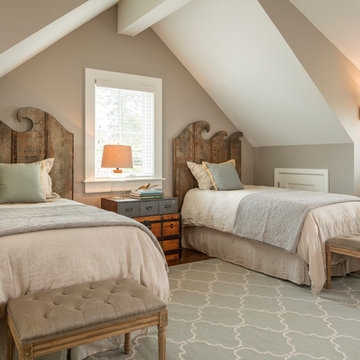
Twin wood headboards with a custom designed wave shape atop a Jaipur area rug are the centerpiece of this children's room. The trunk that acts as a bedside chest is the owner's own piece.
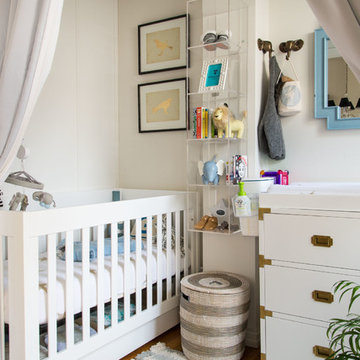
На фото: маленькая нейтральная комната для малыша в стиле неоклассика (современная классика) с белыми стенами для на участке и в саду

Our Avondale model at 1103 South Lincoln Avenue, Lebanon, PA in the Winslett neighborhood won the Lancaster-Lebanon Parade Of Homes Honorable Mention Best Interior Design award. We’ve mixed wood finishes and textures to keep the room visually interesting, but maintained neutral colors.
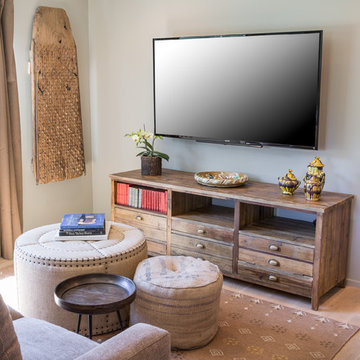
Josh Wells at Sun Valley Photo
На фото: маленькая изолированная гостиная комната в стиле кантри с серыми стенами, светлым паркетным полом и телевизором на стене для на участке и в саду
На фото: маленькая изолированная гостиная комната в стиле кантри с серыми стенами, светлым паркетным полом и телевизором на стене для на участке и в саду
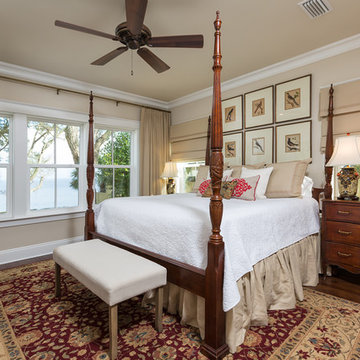
Greg Reigler
Источник вдохновения для домашнего уюта: хозяйская спальня среднего размера в классическом стиле с бежевыми стенами и темным паркетным полом без камина
Источник вдохновения для домашнего уюта: хозяйская спальня среднего размера в классическом стиле с бежевыми стенами и темным паркетным полом без камина
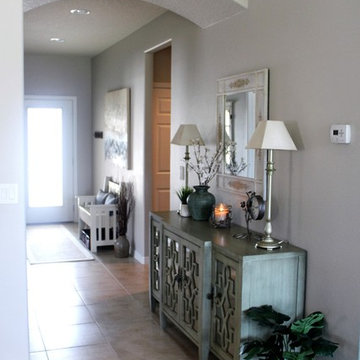
Elizabeth Hall Designs, LLC
Пример оригинального дизайна: фойе среднего размера в морском стиле с одностворчатой входной дверью, зелеными стенами и полом из керамогранита
Пример оригинального дизайна: фойе среднего размера в морском стиле с одностворчатой входной дверью, зелеными стенами и полом из керамогранита
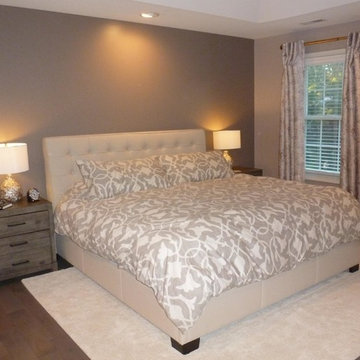
Beth Secosky
На фото: большая хозяйская спальня: освещение в стиле неоклассика (современная классика) с паркетным полом среднего тона и бежевыми стенами без камина с
На фото: большая хозяйская спальня: освещение в стиле неоклассика (современная классика) с паркетным полом среднего тона и бежевыми стенами без камина с
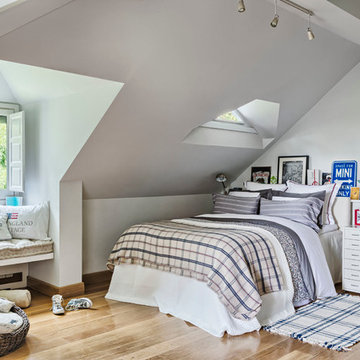
Fotografía: masfotogenica fotografia
Interiorismo: masfotogenica interiorismo
Свежая идея для дизайна: хозяйская спальня среднего размера на мансарде в классическом стиле с белыми стенами и паркетным полом среднего тона без камина - отличное фото интерьера
Свежая идея для дизайна: хозяйская спальня среднего размера на мансарде в классическом стиле с белыми стенами и паркетным полом среднего тона без камина - отличное фото интерьера
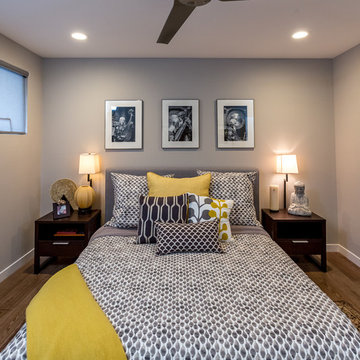
John Moery Photography
Пример оригинального дизайна: гостевая спальня среднего размера, (комната для гостей) в стиле ретро с серыми стенами и паркетным полом среднего тона без камина
Пример оригинального дизайна: гостевая спальня среднего размера, (комната для гостей) в стиле ретро с серыми стенами и паркетным полом среднего тона без камина

This open floor plan features a fireplace , dining area and slipcovered sectional for watching TV. The kitchen is open to this room. The white wood blinds and pale walls make for a very cailm space.
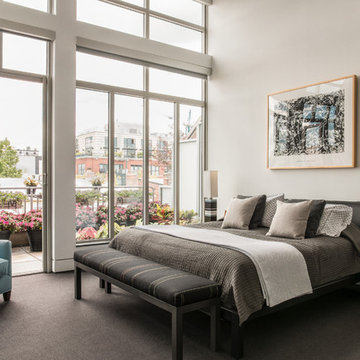
На фото: хозяйская спальня среднего размера в современном стиле с белыми стенами, ковровым покрытием и серым полом без камина с
Фото – интерьеры и экстерьеры со средним бюджетом
3


















