Фото – интерьеры и экстерьеры с высоким бюджетом
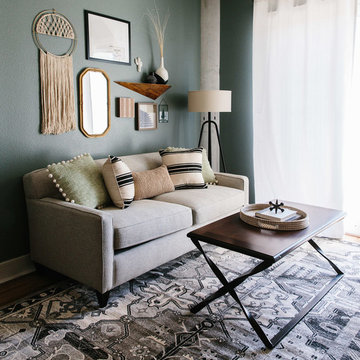
We had the pleasure of adding some serious style to this pied-a-terre located in the heart of Austin. With only 750 square feet, we were able to give this Airbnb property a chic combination of both Texan culture and contemporary style via locally sourced artwork and intriguing textiles.
We wanted the interior to be attractive to everyone who stepped in the door, so we chose an earth-toned color palette consisting of soft creams, greens, blues, and peach. Contrasting black accents and an eclectic gallery wall fill the space with a welcoming personality that also leaves a “city vibe” feel.
Designed by Sara Barney’s BANDD DESIGN, who are based in Austin, Texas and serving throughout Round Rock, Lake Travis, West Lake Hills, and Tarrytown.
For more about BANDD DESIGN, click here: https://bandddesign.com/
To learn more about this project, click here: https://bandddesign.com/downtown-austin-pied-a-terre/

Cozy family room in this East Bay home.
Photos by Eric Zepeda Studio
На фото: открытая гостиная комната среднего размера в стиле ретро с белыми стенами, полом из травертина, фасадом камина из плитки и угловым камином с
На фото: открытая гостиная комната среднего размера в стиле ретро с белыми стенами, полом из травертина, фасадом камина из плитки и угловым камином с
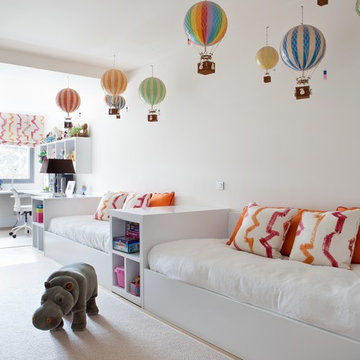
Пример оригинального дизайна: большая нейтральная детская в современном стиле с спальным местом, белыми стенами и светлым паркетным полом для подростка, двоих детей
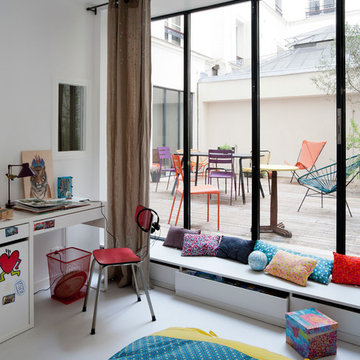
Arnaud Rinuccini Photographe
Пример оригинального дизайна: детская среднего размера в современном стиле с спальным местом, белыми стенами и белым полом для девочки, подростка
Пример оригинального дизайна: детская среднего размера в современном стиле с спальным местом, белыми стенами и белым полом для девочки, подростка
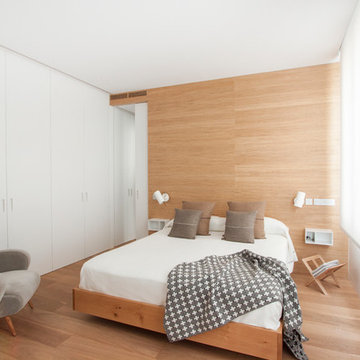
Fotografía: Adriana Merlo/BATAVIA
На фото: хозяйская спальня среднего размера в скандинавском стиле с светлым паркетным полом и коричневыми стенами без камина
На фото: хозяйская спальня среднего размера в скандинавском стиле с светлым паркетным полом и коричневыми стенами без камина
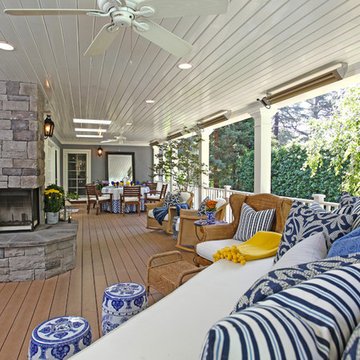
На фото: большая веранда на заднем дворе в классическом стиле с местом для костра, настилом и навесом с
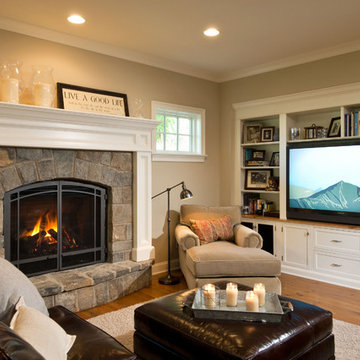
Randall Perry
На фото: гостиная комната:: освещение в классическом стиле с стандартным камином, фасадом камина из камня, мультимедийным центром и ковром на полу с
На фото: гостиная комната:: освещение в классическом стиле с стандартным камином, фасадом камина из камня, мультимедийным центром и ковром на полу с
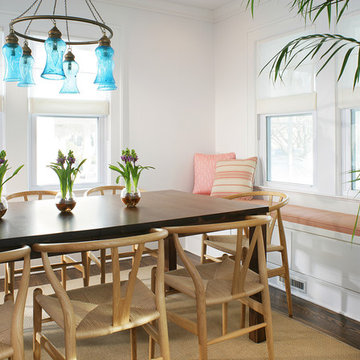
New window seat adds seating and storage to the space. We added thick new moldings for architectural interest; dark hardwood floors provide additional warmth. The vintage chandelier draws color from the nearby ocean and adds a spark of color and interest.
Solid wood Parsons dining table and the Wishbone chairs provide an interesting mix of geometric shapes, styles and textures. The sisal rug grounds the area and adds another natural element. The window seat was added to create much-needed additional seating and extra storage space.

Established in 1895 as a warehouse for the spice trade, 481 Washington was built to last. With its 25-inch-thick base and enchanting Beaux Arts facade, this regal structure later housed a thriving Hudson Square printing company. After an impeccable renovation, the magnificent loft building’s original arched windows and exquisite cornice remain a testament to the grandeur of days past. Perfectly anchored between Soho and Tribeca, Spice Warehouse has been converted into 12 spacious full-floor lofts that seamlessly fuse Old World character with modern convenience. Steps from the Hudson River, Spice Warehouse is within walking distance of renowned restaurants, famed art galleries, specialty shops and boutiques. With its golden sunsets and outstanding facilities, this is the ideal destination for those seeking the tranquil pleasures of the Hudson River waterfront.
Expansive private floor residences were designed to be both versatile and functional, each with 3 to 4 bedrooms, 3 full baths, and a home office. Several residences enjoy dramatic Hudson River views.
This open space has been designed to accommodate a perfect Tribeca city lifestyle for entertaining, relaxing and working.
This living room design reflects a tailored “old world” look, respecting the original features of the Spice Warehouse. With its high ceilings, arched windows, original brick wall and iron columns, this space is a testament of ancient time and old world elegance.
The design choices are a combination of neutral, modern finishes such as the Oak natural matte finish floors and white walls, white shaker style kitchen cabinets, combined with a lot of texture found in the brick wall, the iron columns and the various fabrics and furniture pieces finishes used thorughout the space and highlited by a beautiful natural light brought in through a wall of arched windows.
The layout is open and flowing to keep the feel of grandeur of the space so each piece and design finish can be admired individually.
As soon as you enter, a comfortable Eames Lounge chair invites you in, giving her back to a solid brick wall adorned by the “cappucino” art photography piece by Francis Augustine and surrounded by flowing linen taupe window drapes and a shiny cowhide rug.
The cream linen sectional sofa takes center stage, with its sea of textures pillows, giving it character, comfort and uniqueness. The living room combines modern lines such as the Hans Wegner Shell chairs in walnut and black fabric with rustic elements such as this one of a kind Indonesian antique coffee table, giant iron antique wall clock and hand made jute rug which set the old world tone for an exceptional interior.
Photography: Francis Augustine

Media Room
На фото: домашний кинотеатр среднего размера в стиле неоклассика (современная классика) с ковровым покрытием и разноцветными стенами с
На фото: домашний кинотеатр среднего размера в стиле неоклассика (современная классика) с ковровым покрытием и разноцветными стенами с

This home was built in 1952. the was completely gutted and the floor plans was opened to provide for a more contemporary lifestyle. A simple palette of concrete, wood, metal, and stone provide an enduring atmosphere that respects the vintage of the home.
Please note that due to the volume of inquiries & client privacy regarding our projects we unfortunately do not have the ability to answer basic questions about materials, specifications, construction methods, or paint colors. Thank you for taking the time to review our projects. We look forward to hearing from you if you are considering to hire an architect or interior Designer.

This historic room has been brought back to life! The room was designed to capitalize on the wonderful architectural features. The signature use of French and English antiques with a captivating over mantel mirror draws the eye into this cozy space yet remains, elegant, timeless and fresh

Photography: Marc Angelo Ramos
На фото: гостиная комната в классическом стиле с бежевыми стенами
На фото: гостиная комната в классическом стиле с бежевыми стенами
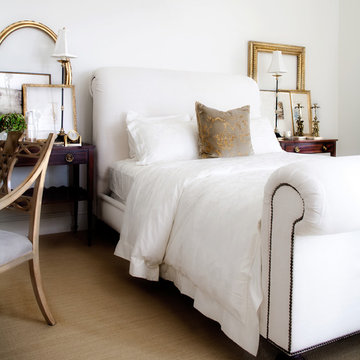
Источник вдохновения для домашнего уюта: спальня в классическом стиле с белыми стенами и ковровым покрытием

Salle à manger chaleureuse pour ce loft grâce à la présence du bois (mobilier chiné, table bois & métal) qui réchauffe les codes industriels (béton ciré, verrière, grands volumes, luminaires industriels) et au choix des textiles (matières et couleurs)
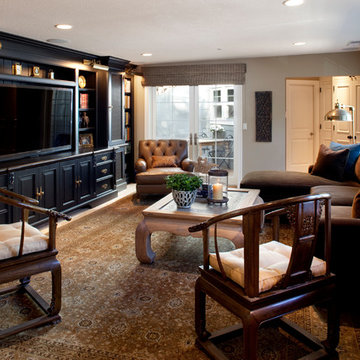
Photography: Paul Dyer
На фото: изолированная гостиная комната среднего размера в современном стиле с серыми стенами, мультимедийным центром, ковровым покрытием, коричневым диваном и ковром на полу
На фото: изолированная гостиная комната среднего размера в современном стиле с серыми стенами, мультимедийным центром, ковровым покрытием, коричневым диваном и ковром на полу
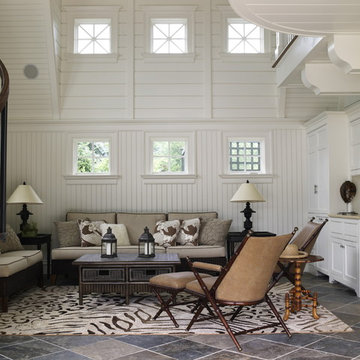
Свежая идея для дизайна: большая открытая гостиная комната в стиле неоклассика (современная классика) с белыми стенами, домашним баром и полом из сланца без камина, телевизора - отличное фото интерьера

Идея дизайна: большая гостевая спальня (комната для гостей): освещение в морском стиле с зелеными стенами без камина
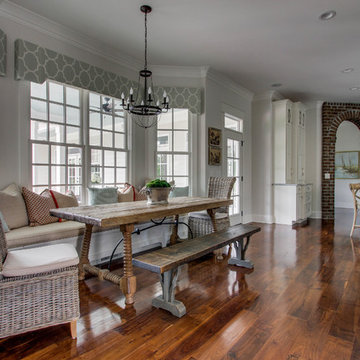
Showcase Photographers
Идея дизайна: большая столовая в классическом стиле с паркетным полом среднего тона и серыми стенами
Идея дизайна: большая столовая в классическом стиле с паркетным полом среднего тона и серыми стенами
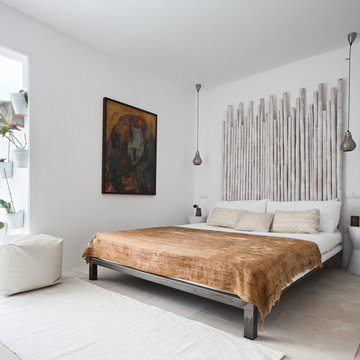
Fotografía: masfotogenica fotografia
Источник вдохновения для домашнего уюта: хозяйская спальня среднего размера в средиземноморском стиле с белыми стенами и полом из травертина без камина
Источник вдохновения для домашнего уюта: хозяйская спальня среднего размера в средиземноморском стиле с белыми стенами и полом из травертина без камина
Фото – интерьеры и экстерьеры с высоким бюджетом
6


















