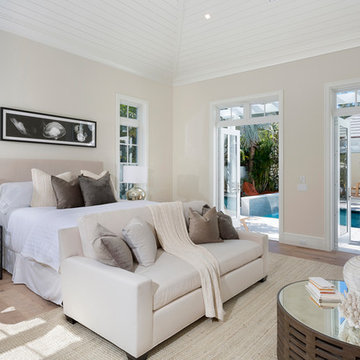Фото – интерьеры и экстерьеры с высоким бюджетом

Light and bright contemporary kitchen featuring white custom cabinetry, large island, dual-tone gray subway tile backsplash, stainless steel appliances, and a matching laundry room.
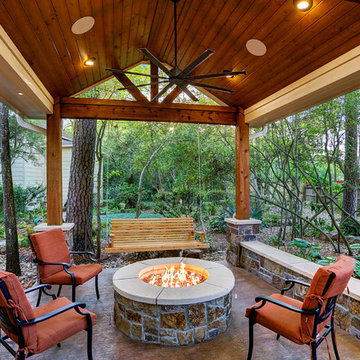
The homeowner wanted a hill country style outdoor living space larger than their existing covered area.
The main structure is now 280 sq ft with a 9-1/2 feet long kitchen complete with a grill, fridge & utensil drawers.
The secondary structure is 144 sq ft with a gas fire pit lined with crushed glass.
The table on the left in the main structure was a piece of granite the homeowner had and wanted it made into a table, so we made a wrought iron frame for it.
There are more sentimental touches! The swing by the fire pit is a newly made replica of a swing the husband had made in wood shop in high school over 50 years ago.
The flooring is stamped concrete in a wood bridge plank pattern.
TK IMAGES
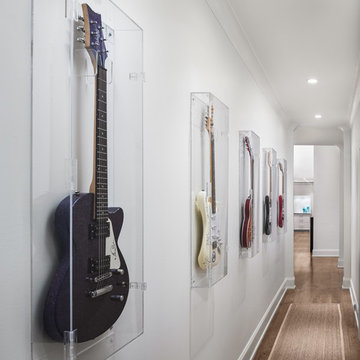
Hall of remodeled home in Mountain Brook Alabama photographed for architect Adams & Gerndt and interior design firm Defining Home, by Birmingham Alabama based architectural and interiors photographer Tommy Daspit. You can see more of his work at http://tommydaspit.com

This French inspired kitchen utilizes panel front appliances to create the room's chic appearance.
Photo Credit: Tom Graham
Свежая идея для дизайна: большая угловая кухня в классическом стиле с с полувстраиваемой мойкой (с передним бортиком), фасадами с выступающей филенкой, белыми фасадами, техникой под мебельный фасад, паркетным полом среднего тона, островом, коричневым полом, бежевой столешницей, обеденным столом, гранитной столешницей, белым фартуком, фартуком из мрамора и двухцветным гарнитуром - отличное фото интерьера
Свежая идея для дизайна: большая угловая кухня в классическом стиле с с полувстраиваемой мойкой (с передним бортиком), фасадами с выступающей филенкой, белыми фасадами, техникой под мебельный фасад, паркетным полом среднего тона, островом, коричневым полом, бежевой столешницей, обеденным столом, гранитной столешницей, белым фартуком, фартуком из мрамора и двухцветным гарнитуром - отличное фото интерьера
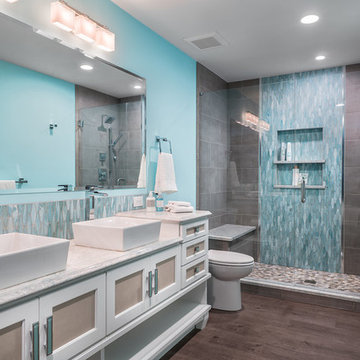
Spacious master bathroom spa retreat w/ oversized shower featuring bench and multi-function shower heads
Marshall Evan Photography
Пример оригинального дизайна: большая главная ванная комната в стиле неоклассика (современная классика) с фасадами с утопленной филенкой, отдельно стоящей ванной, душем в нише, унитазом-моноблоком, синей плиткой, керамической плиткой, серыми стенами, полом из винила, настольной раковиной, столешницей из искусственного кварца, серым полом, душем с распашными дверями и белыми фасадами
Пример оригинального дизайна: большая главная ванная комната в стиле неоклассика (современная классика) с фасадами с утопленной филенкой, отдельно стоящей ванной, душем в нише, унитазом-моноблоком, синей плиткой, керамической плиткой, серыми стенами, полом из винила, настольной раковиной, столешницей из искусственного кварца, серым полом, душем с распашными дверями и белыми фасадами

New game room is a sophisticated man cave with Caldera split face stone wall, high Fleetwood windows, Italian pool table and Heppner Hardwoods engineered white oak floor.
The existing fireplace was re-purposed with new distressed steel surround salvaged from old rusted piers.

Kitchen
Идея дизайна: угловая кухня-гостиная среднего размера, в белых тонах с отделкой деревом в современном стиле с накладной мойкой, плоскими фасадами, белыми фасадами, серым фартуком, черной техникой, паркетным полом среднего тона, полуостровом, серой столешницей, столешницей из бетона, фартуком из цементной плитки и коричневым полом
Идея дизайна: угловая кухня-гостиная среднего размера, в белых тонах с отделкой деревом в современном стиле с накладной мойкой, плоскими фасадами, белыми фасадами, серым фартуком, черной техникой, паркетным полом среднего тона, полуостровом, серой столешницей, столешницей из бетона, фартуком из цементной плитки и коричневым полом
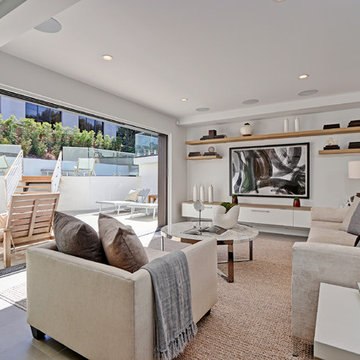
Стильный дизайн: открытая гостиная комната среднего размера в современном стиле с домашним баром, белыми стенами, светлым паркетным полом, телевизором на стене и ковром на полу - последний тренд
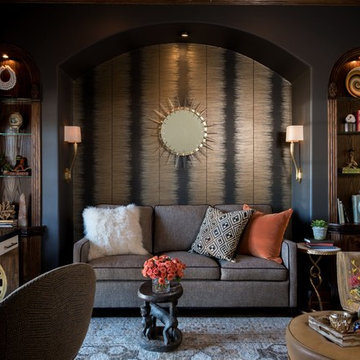
ASID 2018 DESIGN OVATION SINGLE SPACE DEDICATED FUNCTION/ SECOND PLACE. The clients requested professional assistance transforming this small, jumbled room with lots of angles into an efficient home office and occasional guest bedroom for visiting family. Maintaining the existing stained wood moldings was requested and the final vision was to reflect their Nigerian heritage in a dramatic and tasteful fashion. Photo by Michael Hunter

На фото: гостиная-столовая среднего размера в современном стиле с белыми стенами, бетонным полом, печью-буржуйкой, фасадом камина из металла и серым полом с
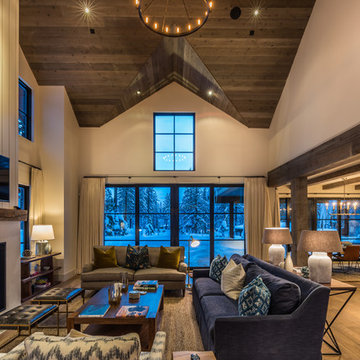
Photo of vaulted Great Room, with barnwood ceilings, large fireplace as the focal point, and glass window/door wall spilling out onto the rear terrace and yard beyond.
Photo by Martis Camp Sales (Paul Hamill)
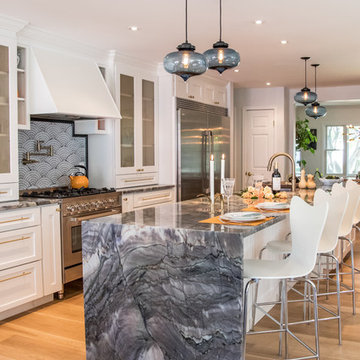
This is an addition to a small cape code home, it consists of an open floor plan kitchen, breakfast and family room.
White shaker cabinets, with gold details. 14' island functions as the main hub with a beautiful quartzite counter top and blue handblown glass pendants from Niche Moderne. The floor is a wide plank white oak flooring with a matte finish.
Ytk Photography

This master spa bath has a soaking tub, steam shower, and custom cabinetry. The cement tiles add pattern to the shower walls. The porcelain wood look plank flooring is laid in a herringbone pattern.

На фото: главная ванная комната среднего размера в современном стиле с открытыми фасадами, столешницей из дерева, коричневым полом, светлыми деревянными фасадами, полновстраиваемой ванной, душем над ванной, раздельным унитазом, синей плиткой, цементной плиткой, синими стенами, светлым паркетным полом, раковиной с несколькими смесителями и открытым душем с

Rift Sawn White Oak Library/Den Bookcases and stoage. Right oak wall paneling and trim to match.
Идея дизайна: большой домашняя библиотека в стиле неоклассика (современная классика) с коричневыми стенами, темным паркетным полом и коричневым полом без камина
Идея дизайна: большой домашняя библиотека в стиле неоклассика (современная классика) с коричневыми стенами, темным паркетным полом и коричневым полом без камина
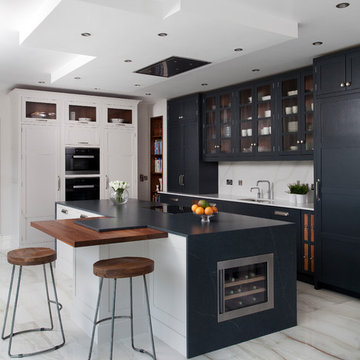
Rory Corrogan
Стильный дизайн: угловая кухня в современном стиле с фасадами в стиле шейкер, столешницей из кварцита, островом, врезной мойкой, черными фасадами, белым фартуком, белым полом и двухцветным гарнитуром - последний тренд
Стильный дизайн: угловая кухня в современном стиле с фасадами в стиле шейкер, столешницей из кварцита, островом, врезной мойкой, черными фасадами, белым фартуком, белым полом и двухцветным гарнитуром - последний тренд

A Modern Farmhouse set in a prairie setting exudes charm and simplicity. Wrap around porches and copious windows make outdoor/indoor living seamless while the interior finishings are extremely high on detail. In floor heating under porcelain tile in the entire lower level, Fond du Lac stone mimicking an original foundation wall and rough hewn wood finishes contrast with the sleek finishes of carrera marble in the master and top of the line appliances and soapstone counters of the kitchen. This home is a study in contrasts, while still providing a completely harmonious aura.

This expansive living and dining room has a comfortable stylish feel suitable for entertaining and relaxing. Photos by: Rod Foster
Стильный дизайн: огромная открытая гостиная комната в стиле неоклассика (современная классика) с домашним баром, белыми стенами, светлым паркетным полом, стандартным камином и фасадом камина из бетона без телевизора - последний тренд
Стильный дизайн: огромная открытая гостиная комната в стиле неоклассика (современная классика) с домашним баром, белыми стенами, светлым паркетным полом, стандартным камином и фасадом камина из бетона без телевизора - последний тренд
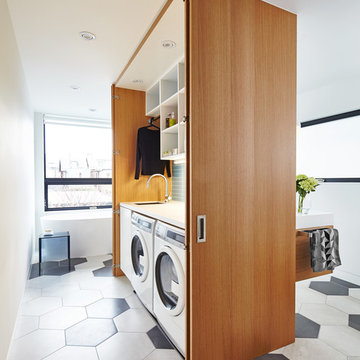
Свежая идея для дизайна: ванная комната среднего размера со стиральной машиной в современном стиле с открытыми фасадами, белыми фасадами, белыми стенами, полом из керамогранита и разноцветным полом - отличное фото интерьера
Фото – интерьеры и экстерьеры с высоким бюджетом
4



















