Фото – интерьеры и экстерьеры с высоким бюджетом
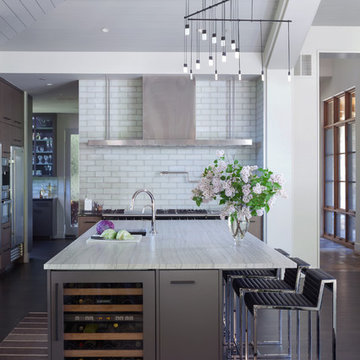
A fully remodeled kitchen, white macabus tops, frosted glass backsplash, a Lacanche range and cabinets by Kitchen Distributors
Пример оригинального дизайна: большая кухня в современном стиле с врезной мойкой, плоскими фасадами, серыми фасадами, столешницей из кварцита, белым фартуком, темным паркетным полом, островом, белой столешницей, фартуком из плитки кабанчик, техникой из нержавеющей стали и коричневым полом
Пример оригинального дизайна: большая кухня в современном стиле с врезной мойкой, плоскими фасадами, серыми фасадами, столешницей из кварцита, белым фартуком, темным паркетным полом, островом, белой столешницей, фартуком из плитки кабанчик, техникой из нержавеющей стали и коричневым полом
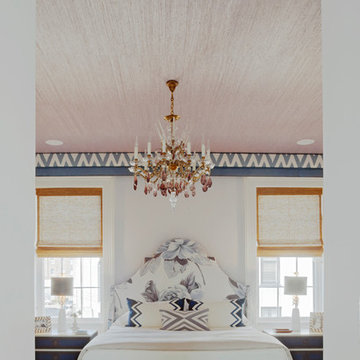
Richard Leo Johnson
Wall Color: Heaven - Regal Wall Satin, Latex Flat (Benjamin Moore)
Trim Color: Super White - Oil, Semi Gloss (Benjamin Moore)
Ceiling: Phillip Jeffries Extra Fine Arrowroot - Grizzel and Mann
Chandelier: Antique - The Paris Market
Valence Fabric: Quadrille - Ernest Gaspard
Roman Shades: The Shade Store
Bed: Belair Bed - Room Service
Bed Fabric: D-1806-02 Designer's Guild, Sofienberg Collection - Grizzel and Mann
Ottomans: Lillie Bench - Hickory Chair
Ottoman Fabric: D-1865-16 Designer's Guild - Osbourne and Little
Bedside Tables: Custom Remy 2-Drawer - Hickory Chair
Table Lamps: Ro Shambeaux
Rug: Pheonix - Loloi
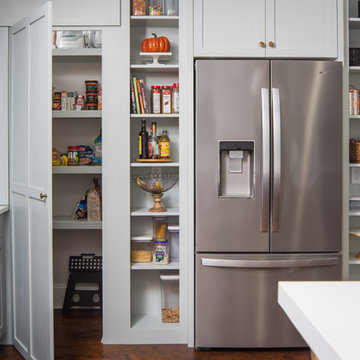
David Cannon
На фото: кухня в морском стиле с серыми фасадами, техникой из нержавеющей стали, темным паркетным полом и коричневым полом
На фото: кухня в морском стиле с серыми фасадами, техникой из нержавеющей стали, темным паркетным полом и коричневым полом

The kitchen of a large country house is not what it used to be. Dark, dingy and squirrelled away out of sight of the homeowners, the kitchen was purely designed to cater for the masses. Today, the ultimate country kitchen is a light, airy open room for actually living in, with space to relax and spend time in each other’s company while food can be easily prepared and served, and enjoyed all within a single space. And while catering for large shooting parties, and weekend entertaining is still essential, the kitchen also needs to feel homely enough for the family to enjoy themselves on a quiet mid-week evening.
This main kitchen of a large country house in the Cotswolds is the perfect example of a respectful renovation that brings an outdated layout up to date and provides an incredible open plan space for the whole family to enjoy together. When we design a kitchen, we want to capture the scale and proportion of the room while incorporating the client’s brief of how they like to cook, dine and live.
Photo Credit: Paul Craig
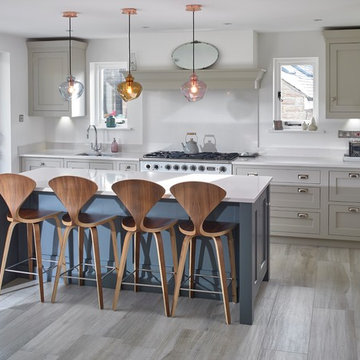
A classic handmade painted kitchen with contemporary styling. The kitchen/dining extension created a spacious open plan family living area with ample room for a generous kitchen island furnished with 4 elegant walnut stools under the breakfast bar and a fabulous larder nestled between the built-in fridge and freezer.
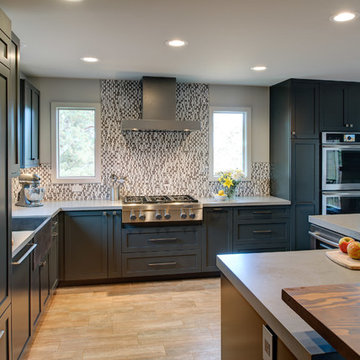
The clients desired an Industrial and Contemporary look for their new kitchen. The original town home kitchen was smaller in size with a larger dining and family room area.
Heavily influenced by the feel of New York lofts, the project started with strong and sturdy combination of metals, dark blues, woods, and greys. A softer, matching backsplash was added to balance and create a second focal point in the room. Expansive storage was achieved through multiple ceiling-height cabinets, double-sided island storage, and a sink facing open shelf cabinet.
Treve Johnson Photography
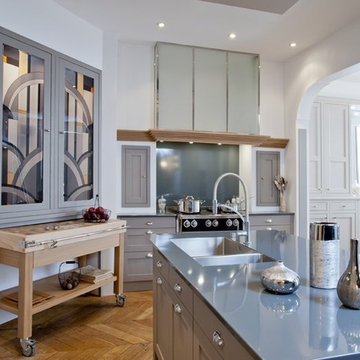
Идея дизайна: большая угловая кухня в стиле неоклассика (современная классика) с обеденным столом, двойной мойкой, серыми фасадами, техникой из нержавеющей стали, паркетным полом среднего тона и островом
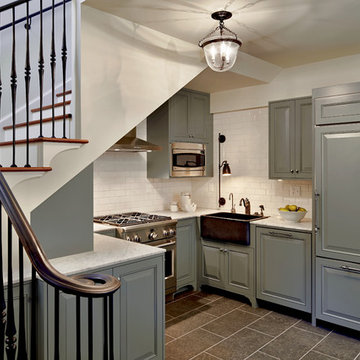
Medina Guest and Pool House Kitchen by Seattle Interior Design Firm Hyde Evans Design. Photo by Benjamin Benschneider
Свежая идея для дизайна: п-образная кухня в классическом стиле с с полувстраиваемой мойкой (с передним бортиком), фасадами с выступающей филенкой, синими фасадами, белым фартуком, фартуком из плитки кабанчик, техникой под мебельный фасад и мраморной столешницей - отличное фото интерьера
Свежая идея для дизайна: п-образная кухня в классическом стиле с с полувстраиваемой мойкой (с передним бортиком), фасадами с выступающей филенкой, синими фасадами, белым фартуком, фартуком из плитки кабанчик, техникой под мебельный фасад и мраморной столешницей - отличное фото интерьера
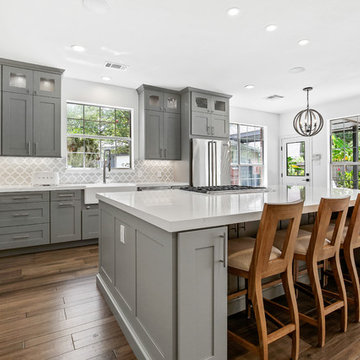
We could not be more in love with this kitchen! This home is a perfect example of Transitional style living. Clean contemporary lines with warm traditional accents. High-quality materials and functional design will always make for showstopping kitchens!
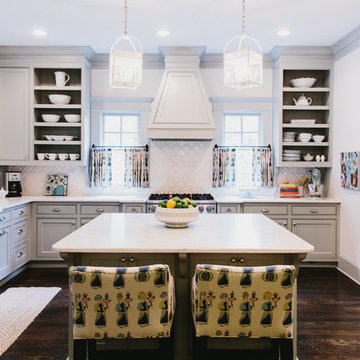
Пример оригинального дизайна: большая п-образная кухня-гостиная в классическом стиле с с полувстраиваемой мойкой (с передним бортиком), серыми фасадами, белым фартуком, темным паркетным полом, островом, фасадами с утопленной филенкой, мраморной столешницей, фартуком из керамической плитки, техникой из нержавеющей стали, коричневым полом и окном

This traditional home contained an outdated kitchen, eating area, powder room, pantry and laundry area. The spaces were reconfigured so that the kitchen occupied all of the space. What was once an opening into an under utilized hallway, became a pantry closet. A full bathroom was tucked behind the pantry into space from the breezeway.
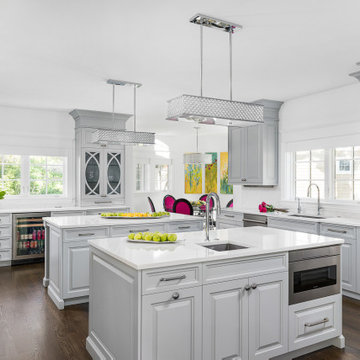
На фото: большая п-образная кухня в стиле неоклассика (современная классика) с врезной мойкой, серыми фасадами, столешницей из кварцита, белым фартуком, техникой из нержавеющей стали, темным паркетным полом, двумя и более островами, коричневым полом, белой столешницей, обеденным столом, фасадами с выступающей филенкой и мойкой у окна
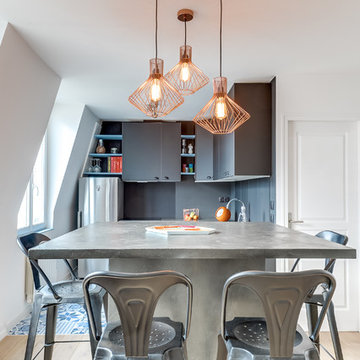
Meero
На фото: кухня-гостиная среднего размера в стиле лофт с светлым паркетным полом с
На фото: кухня-гостиная среднего размера в стиле лофт с светлым паркетным полом с
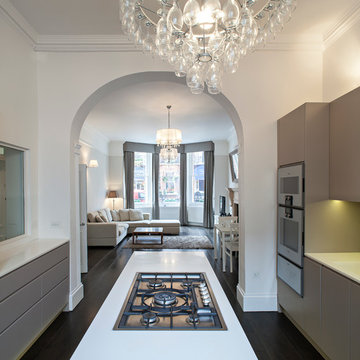
Peter Landers Photography
На фото: отдельная, параллельная кухня среднего размера в современном стиле с плоскими фасадами, серыми фасадами, фартуком из стекла, техникой из нержавеющей стали, темным паркетным полом, островом и эркером с
На фото: отдельная, параллельная кухня среднего размера в современном стиле с плоскими фасадами, серыми фасадами, фартуком из стекла, техникой из нержавеющей стали, темным паркетным полом, островом и эркером с
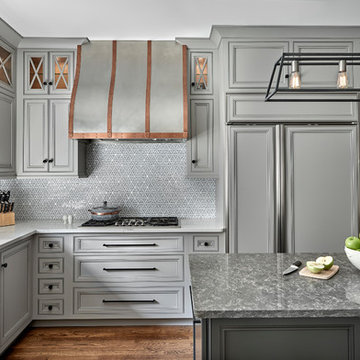
copper hood, gray kitchen, stone tile
На фото: кухня среднего размера в стиле неоклассика (современная классика) с врезной мойкой, серыми фасадами, столешницей из акрилового камня, фартуком из плитки мозаики, паркетным полом среднего тона, островом, коричневым полом, серой столешницей, фасадами с декоративным кантом, серым фартуком и техникой под мебельный фасад
На фото: кухня среднего размера в стиле неоклассика (современная классика) с врезной мойкой, серыми фасадами, столешницей из акрилового камня, фартуком из плитки мозаики, паркетным полом среднего тона, островом, коричневым полом, серой столешницей, фасадами с декоративным кантом, серым фартуком и техникой под мебельный фасад

Complete overhaul of the common area in this wonderful Arcadia home.
The living room, dining room and kitchen were redone.
The direction was to obtain a contemporary look but to preserve the warmth of a ranch home.
The perfect combination of modern colors such as grays and whites blend and work perfectly together with the abundant amount of wood tones in this design.
The open kitchen is separated from the dining area with a large 10' peninsula with a waterfall finish detail.
Notice the 3 different cabinet colors, the white of the upper cabinets, the Ash gray for the base cabinets and the magnificent olive of the peninsula are proof that you don't have to be afraid of using more than 1 color in your kitchen cabinets.
The kitchen layout includes a secondary sink and a secondary dishwasher! For the busy life style of a modern family.
The fireplace was completely redone with classic materials but in a contemporary layout.
Notice the porcelain slab material on the hearth of the fireplace, the subway tile layout is a modern aligned pattern and the comfortable sitting nook on the side facing the large windows so you can enjoy a good book with a bright view.
The bamboo flooring is continues throughout the house for a combining effect, tying together all the different spaces of the house.
All the finish details and hardware are honed gold finish, gold tones compliment the wooden materials perfectly.

Iris Bachman Photography
Стильный дизайн: маленькая угловая кухня в стиле неоклассика (современная классика) с фасадами с утопленной филенкой, серыми фасадами, белым фартуком, техникой из нержавеющей стали, паркетным полом среднего тона, островом, врезной мойкой, столешницей из кварцита, фартуком из каменной плиты, бежевым полом и белой столешницей для на участке и в саду - последний тренд
Стильный дизайн: маленькая угловая кухня в стиле неоклассика (современная классика) с фасадами с утопленной филенкой, серыми фасадами, белым фартуком, техникой из нержавеющей стали, паркетным полом среднего тона, островом, врезной мойкой, столешницей из кварцита, фартуком из каменной плиты, бежевым полом и белой столешницей для на участке и в саду - последний тренд

На фото: большая прямая кухня в стиле неоклассика (современная классика) с врезной мойкой, фасадами в стиле шейкер, серыми фасадами, столешницей из акрилового камня, белым фартуком, фартуком из керамической плитки, техникой из нержавеющей стали, темным паркетным полом и красивой плиткой с

Large Frost colored island with a thick counter top gives a more contemporary look.
Идея дизайна: большая угловая кухня в стиле неоклассика (современная классика) с техникой под мебельный фасад, светлым паркетным полом, островом, бежевым полом, обеденным столом, врезной мойкой, белыми фасадами, столешницей из кварцевого агломерата, белым фартуком, фартуком из плитки мозаики, белой столешницей, фасадами в стиле шейкер и мойкой у окна
Идея дизайна: большая угловая кухня в стиле неоклассика (современная классика) с техникой под мебельный фасад, светлым паркетным полом, островом, бежевым полом, обеденным столом, врезной мойкой, белыми фасадами, столешницей из кварцевого агломерата, белым фартуком, фартуком из плитки мозаики, белой столешницей, фасадами в стиле шейкер и мойкой у окна
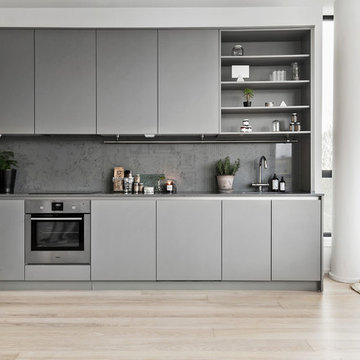
На фото: прямая кухня-гостиная среднего размера в скандинавском стиле с плоскими фасадами, серыми фасадами, серым фартуком, техникой из нержавеющей стали, светлым паркетным полом и мраморной столешницей без острова с
Фото – интерьеры и экстерьеры с высоким бюджетом
1


















