Фото – интерьеры и экстерьеры с высоким бюджетом
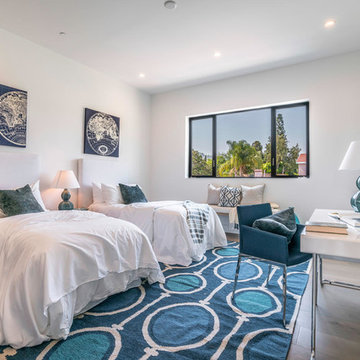
Свежая идея для дизайна: гостевая спальня среднего размера, (комната для гостей) в современном стиле с белыми стенами, темным паркетным полом и коричневым полом без камина - отличное фото интерьера
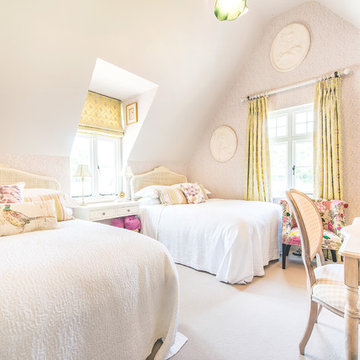
Stanford Wood Cottage extension and conversion project by Absolute Architecture. Photos by Jaw Designs, Kitchens and joinery by Ben Heath.
На фото: маленькая гостевая спальня (комната для гостей) в классическом стиле с розовыми стенами и ковровым покрытием для на участке и в саду
На фото: маленькая гостевая спальня (комната для гостей) в классическом стиле с розовыми стенами и ковровым покрытием для на участке и в саду
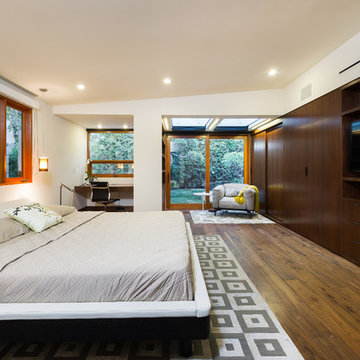
Ulimited Style Photography
http://www.houzz.com/photos/11087781/Master-Bedroom-West-View-contemporary-bedroom-los-angeles#lb-edit
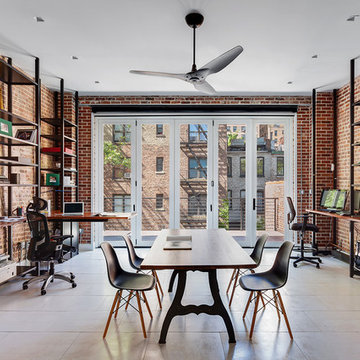
Источник вдохновения для домашнего уюта: большой домашняя библиотека в стиле лофт с красными стенами, встроенным рабочим столом и белым полом без камина
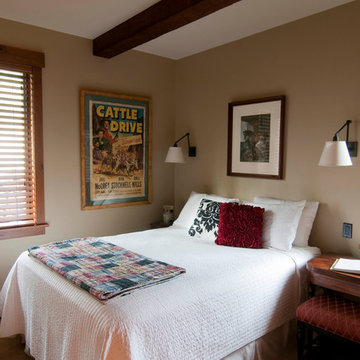
The guest bedroom provides privacy for guests. A large ceiling beam supports the cantilevered deck off of the master bedroom above.
Trent Bona Photography
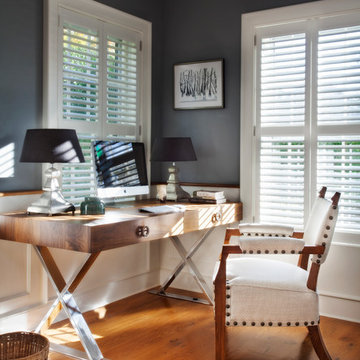
Jeff Allen
Стильный дизайн: большое рабочее место в стиле неоклассика (современная классика) с серыми стенами, паркетным полом среднего тона, угловым камином, фасадом камина из камня, отдельно стоящим рабочим столом и коричневым полом - последний тренд
Стильный дизайн: большое рабочее место в стиле неоклассика (современная классика) с серыми стенами, паркетным полом среднего тона, угловым камином, фасадом камина из камня, отдельно стоящим рабочим столом и коричневым полом - последний тренд
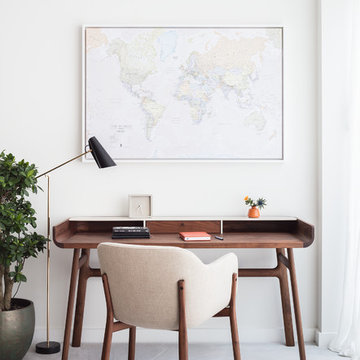
Home designed by Black and Milk Interior Design firm. They specialise in Modern Interiors for London New Build Apartments. https://blackandmilk.co.uk
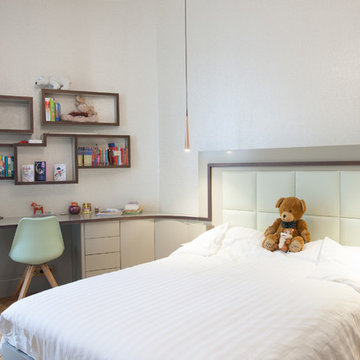
На фото: детская среднего размера в современном стиле с паркетным полом среднего тона для подростка, девочки
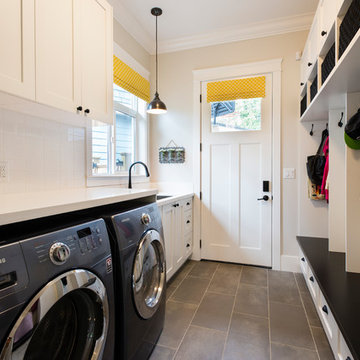
A custom home for a family of 4, but most importantly, the dog Buddy, in the suburbs of Vancouver BC Canada.
На фото: параллельная универсальная комната среднего размера в классическом стиле с врезной мойкой, фасадами в стиле шейкер, белыми фасадами, столешницей из кварцевого агломерата, серыми стенами, полом из керамогранита и со стиральной и сушильной машиной рядом с
На фото: параллельная универсальная комната среднего размера в классическом стиле с врезной мойкой, фасадами в стиле шейкер, белыми фасадами, столешницей из кварцевого агломерата, серыми стенами, полом из керамогранита и со стиральной и сушильной машиной рядом с
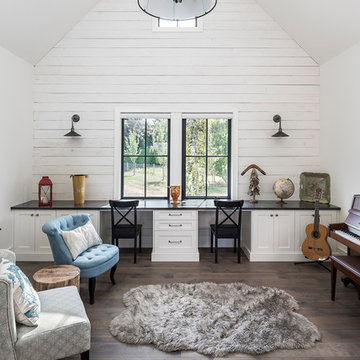
This contemporary farmhouse is located on a scenic acreage in Greendale, BC. It features an open floor plan with room for hosting a large crowd, a large kitchen with double wall ovens, tons of counter space, a custom range hood and was designed to maximize natural light. Shed dormers with windows up high flood the living areas with daylight. The stairwells feature more windows to give them an open, airy feel, and custom black iron railings designed and crafted by a talented local blacksmith. The home is very energy efficient, featuring R32 ICF construction throughout, R60 spray foam in the roof, window coatings that minimize solar heat gain, an HRV system to ensure good air quality, and LED lighting throughout. A large covered patio with a wood burning fireplace provides
warmth and shelter in the shoulder seasons.
Carsten Arnold Photography
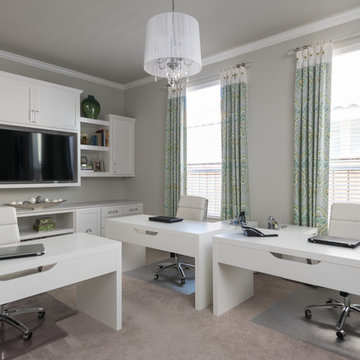
This home office started as a blank room and needed the capability for three people to have their own workspaces but keeping in mind the potential for this space to be a game room in the future. The cased opening was changed to a pair of transitional French doors with clear glass to keep an open feel but providing a private work space. The natural light coming into the room from the windows needed to be an uninterrupted element, therefore the stationary drapery panels were mounted outside the windows to frame them. Custom cabinets were designed to incorporate drawer storage, shelving storage, TV mounting and decorative display. The continuous quartz countertop gives an additional multi-use workspace. All of these dual-function cabinet elements can be transitioned from office to game room when required. The acrylic and chrome cabinet hardware was a new release and gives a modern touch to the space. The client also had a pair of vintage family chests that they wanted to incorporate into the space so we updated them with a new coat of grey paint and had new Carrara marble tops fabricated with a traditional ogee edge. The acrylic hardware is consistent with the vintage chest but gives an updated modern flare. The sleek L-shaped white desks provide a neutral but modern look with ample workspace. White leather desk chairs give the comfort of an office chair but the modern style that the client desired.
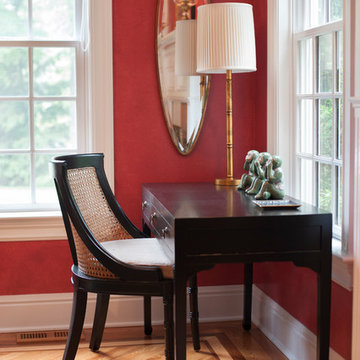
Debra Somerville
Свежая идея для дизайна: большая парадная, изолированная гостиная комната в стиле фьюжн с красными стенами, паркетным полом среднего тона, стандартным камином и фасадом камина из камня - отличное фото интерьера
Свежая идея для дизайна: большая парадная, изолированная гостиная комната в стиле фьюжн с красными стенами, паркетным полом среднего тона, стандартным камином и фасадом камина из камня - отличное фото интерьера
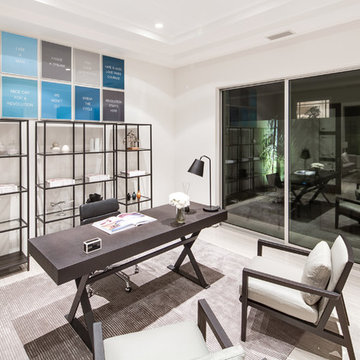
porcelain tile with woodgrain
4" recessed lighting
#buildboswell
Источник вдохновения для домашнего уюта: рабочее место среднего размера в современном стиле с белыми стенами, отдельно стоящим рабочим столом и полом из керамогранита
Источник вдохновения для домашнего уюта: рабочее место среднего размера в современном стиле с белыми стенами, отдельно стоящим рабочим столом и полом из керамогранита
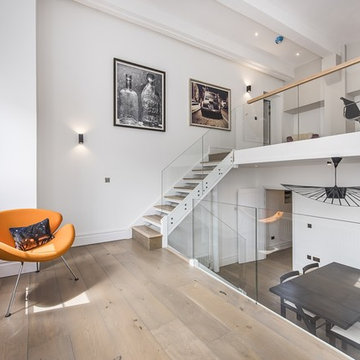
Another one of our Hand finished, Bespoke Oak finishes on a 260mm Wide European Engineered Oak, Done in our factory in London.
Идея дизайна: большой коридор в стиле модернизм с белыми стенами и паркетным полом среднего тона
Идея дизайна: большой коридор в стиле модернизм с белыми стенами и паркетным полом среднего тона
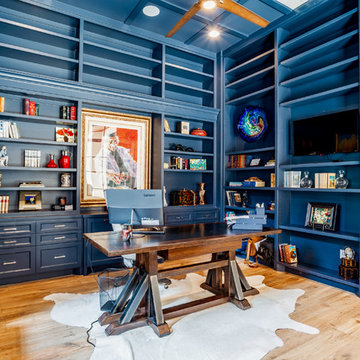
На фото: большое рабочее место в классическом стиле с синими стенами, светлым паркетным полом, отдельно стоящим рабочим столом и коричневым полом с
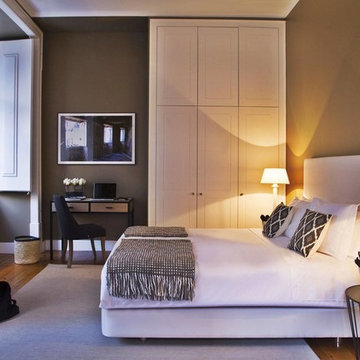
purezza
Petit bureau métal et chêne : MIT110
Sur www.signature.fr
На фото: большая хозяйская спальня в стиле неоклассика (современная классика) с коричневыми стенами и паркетным полом среднего тона без камина с
На фото: большая хозяйская спальня в стиле неоклассика (современная классика) с коричневыми стенами и паркетным полом среднего тона без камина с
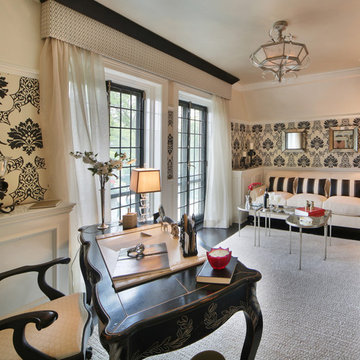
This 7 bedroom, 8 bath home was inspired by the French countryside. It features luxurious materials while maintaining the warmth and comfort necessary for family enjoyment
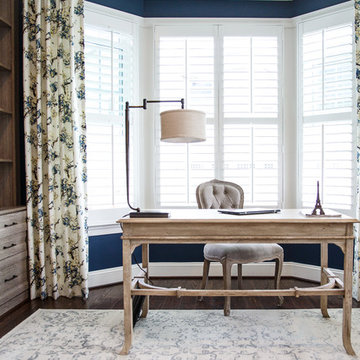
It's extremely important to work in a space that inspires and fuels your productivity. This office is fit for an executive who wants to be surrounded by elegance while working from home. Our client wanted a french rustic look for this space without the bulky heaviness of a traditional office. The built in houses all the files, books, and printing hardware, leaving the writing desk clear of clutter and gadgets.
Photos by Susan Go Photography
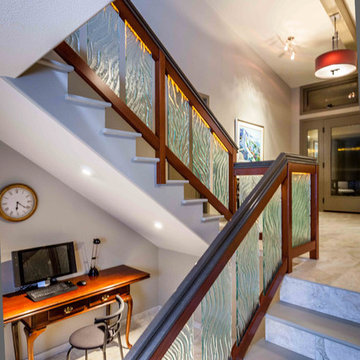
A small writing desk is used a computer station to take advantage of the space below the staircase. Photo: Warren Smith, CMKBD,CAPS
Стильный дизайн: п-образная лестница среднего размера в современном стиле с бетонными ступенями и подступенками из плитки - последний тренд
Стильный дизайн: п-образная лестница среднего размера в современном стиле с бетонными ступенями и подступенками из плитки - последний тренд
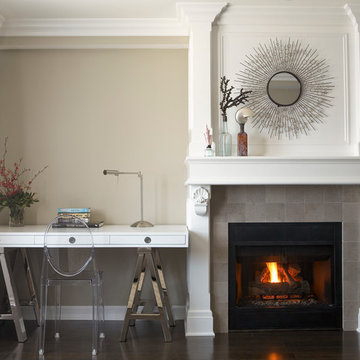
The chic modern writing desk and ghost chair complement the timeless fireplace. The custom fireplace with intricate molding frame the contemporary sunburst mirror for a sophisticated contemporary statement in the Bedroom space
Фото – интерьеры и экстерьеры с высоким бюджетом
8


















