Фото – интерьеры и экстерьеры с высоким бюджетом

Peter Rymwid
Пример оригинального дизайна: изолированная гостиная комната среднего размера в стиле неоклассика (современная классика) с синими стенами, темным паркетным полом, фасадом камина из камня, телевизором на стене и коричневым полом без камина
Пример оригинального дизайна: изолированная гостиная комната среднего размера в стиле неоклассика (современная классика) с синими стенами, темным паркетным полом, фасадом камина из камня, телевизором на стене и коричневым полом без камина
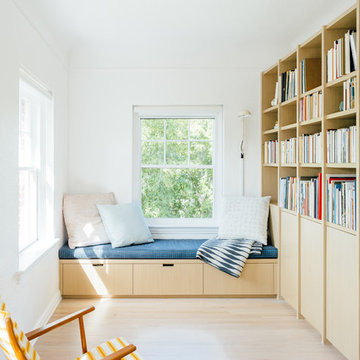
Kerri Fukui
На фото: маленькая гостиная комната в скандинавском стиле с светлым паркетным полом, бежевым полом, с книжными шкафами и полками и белыми стенами без камина, телевизора для на участке и в саду с
На фото: маленькая гостиная комната в скандинавском стиле с светлым паркетным полом, бежевым полом, с книжными шкафами и полками и белыми стенами без камина, телевизора для на участке и в саду с
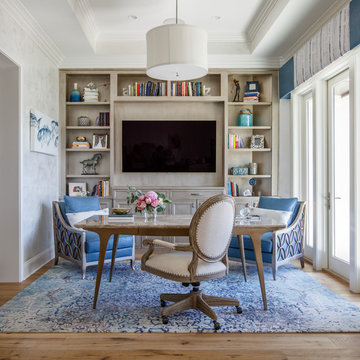
Jessie Preza
На фото: домашняя библиотека среднего размера в морском стиле с отдельно стоящим рабочим столом, белыми стенами и паркетным полом среднего тона без камина
На фото: домашняя библиотека среднего размера в морском стиле с отдельно стоящим рабочим столом, белыми стенами и паркетным полом среднего тона без камина
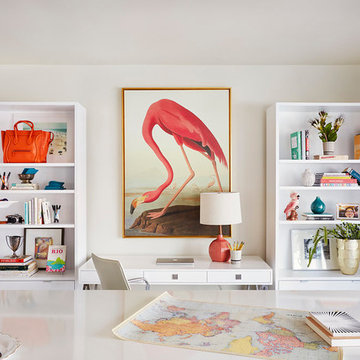
Свежая идея для дизайна: маленькое рабочее место в современном стиле с белыми стенами, отдельно стоящим рабочим столом и бетонным полом для на участке и в саду - отличное фото интерьера
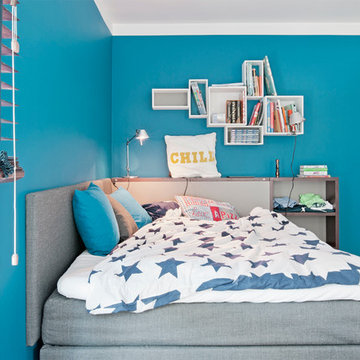
Neugestaltung Jugendzimmer - gemütliches Polsterbett mit Stauraum
Источник вдохновения для домашнего уюта: огромная детская в современном стиле с спальным местом, синими стенами, паркетным полом среднего тона и коричневым полом для подростка, мальчика
Источник вдохновения для домашнего уюта: огромная детская в современном стиле с спальным местом, синими стенами, паркетным полом среднего тона и коричневым полом для подростка, мальчика
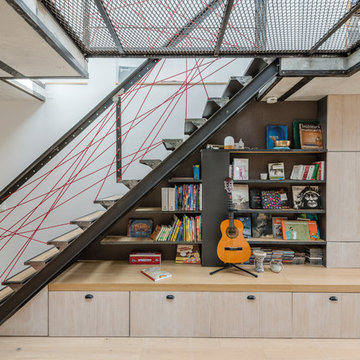
Stanislas Ledoux © 2016 - Houzz
Стильный дизайн: большая прямая лестница в современном стиле с деревянными ступенями без подступенок - последний тренд
Стильный дизайн: большая прямая лестница в современном стиле с деревянными ступенями без подступенок - последний тренд
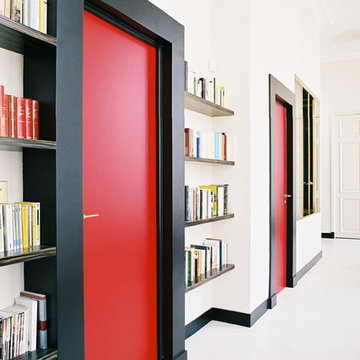
Свежая идея для дизайна: большой, узкий коридор в современном стиле с белыми стенами - отличное фото интерьера
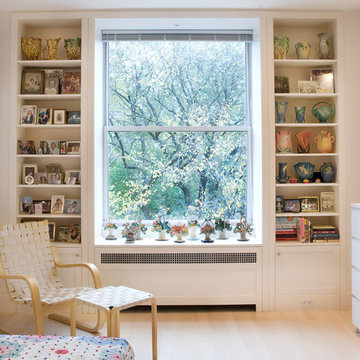
In the Master Bedroom the window is framed by two built-in shelf units which serve as display for family photos and a collection of American Art Pottery. The treatment of all the Central Park facing windows in the apartment were all designed with similar framed openings and custom radiator enclosures.
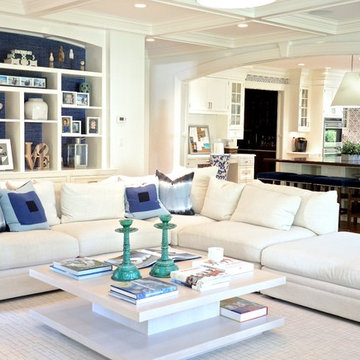
A down-filled custom linen sectional sits atop a graphic rug from Stark Carpet. Custom white oak coffee table anchors the room. Bookcases were reworked and the backs of them were recovered in a textured grasscloth. We love how the floor pillows really combine the two rooms into one.
Photos by Denise Davies
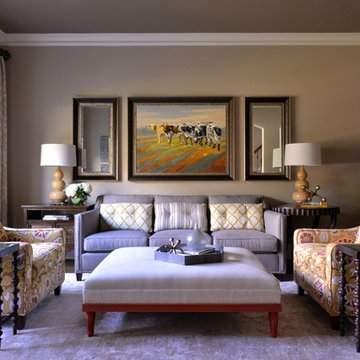
2014 Legacy of Design 1st Place Award Traditional Living Space. The client's moved to Dallas from Colorado and when they saw the steer painting they fell in love with it as it reminded them of home!
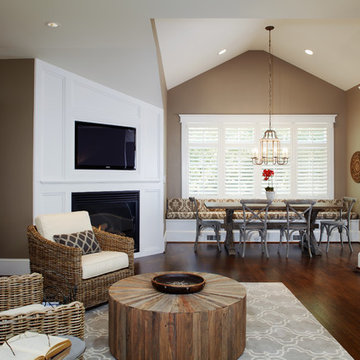
Another transitional, contemporary, eclectic mix in this fabulous, comfy sitting room. All part of the contemporary addition to this stone home.
Пример оригинального дизайна: гостиная комната среднего размера в современном стиле с угловым камином, бежевыми стенами, темным паркетным полом, фасадом камина из дерева, мультимедийным центром и ковром на полу
Пример оригинального дизайна: гостиная комната среднего размера в современном стиле с угловым камином, бежевыми стенами, темным паркетным полом, фасадом камина из дерева, мультимедийным центром и ковром на полу
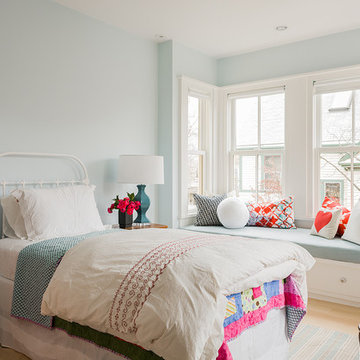
На фото: детская среднего размера в скандинавском стиле с синими стенами, спальным местом и светлым паркетным полом для девочки
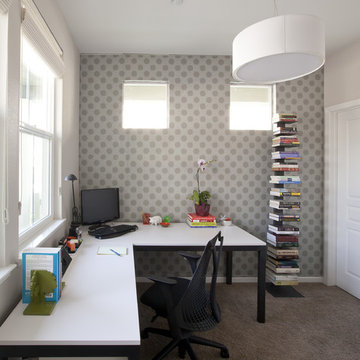
This home office maximizes storage and function and eliminates distracting clutter. A large desk, custom built-in, and extra shelves allow our client to have an organized workspace with a place for everything. Artwork and wallpaper give the interior a burst of style and personality.
Designed by Joy Street Design serving Oakland, Berkeley, San Francisco, and the whole of the East Bay.
For more about Joy Street Design, click here: https://www.joystreetdesign.com/
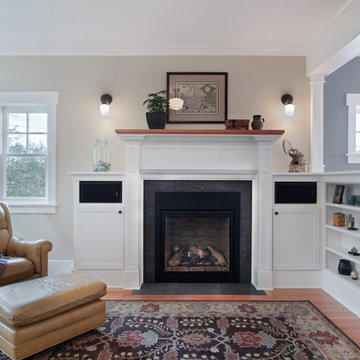
This Greenlake area home is the result of an extensive collaboration with the owners to recapture the architectural character of the 1920’s and 30’s era craftsman homes built in the neighborhood. Deep overhangs, notched rafter tails, and timber brackets are among the architectural elements that communicate this goal.
Given its modest 2800 sf size, the home sits comfortably on its corner lot and leaves enough room for an ample back patio and yard. An open floor plan on the main level and a centrally located stair maximize space efficiency, something that is key for a construction budget that values intimate detailing and character over size.
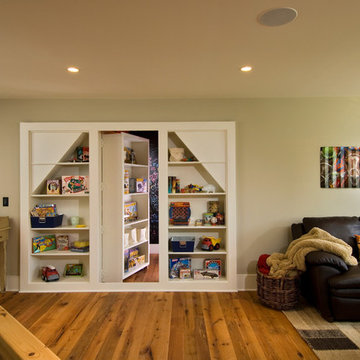
A European-California influenced Custom Home sits on a hill side with an incredible sunset view of Saratoga Lake. This exterior is finished with reclaimed Cypress, Stucco and Stone. While inside, the gourmet kitchen, dining and living areas, custom office/lounge and Witt designed and built yoga studio create a perfect space for entertaining and relaxation. Nestle in the sun soaked veranda or unwind in the spa-like master bath; this home has it all. Photos by Randall Perry Photography.

Photo by Randy O'Rourke
На фото: большая спальня на антресоли, на мансарде в стиле рустика с бежевыми стенами, паркетным полом среднего тона, стандартным камином, фасадом камина из кирпича и коричневым полом
На фото: большая спальня на антресоли, на мансарде в стиле рустика с бежевыми стенами, паркетным полом среднего тона, стандартным камином, фасадом камина из кирпича и коричневым полом

Study/Library in beautiful Sepele Mahogany, raised panel doors, true raised panel wall treatment, coffered ceiling.
Пример оригинального дизайна: домашняя библиотека среднего размера в классическом стиле с паркетным полом среднего тона, отдельно стоящим рабочим столом и коричневыми стенами без камина
Пример оригинального дизайна: домашняя библиотека среднего размера в классическом стиле с паркетным полом среднего тона, отдельно стоящим рабочим столом и коричневыми стенами без камина
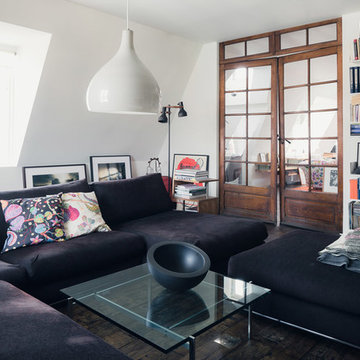
Свежая идея для дизайна: изолированная гостиная комната среднего размера в скандинавском стиле с с книжными шкафами и полками, белыми стенами и темным паркетным полом без камина, телевизора - отличное фото интерьера

A stunning farmhouse styled home is given a light and airy contemporary design! Warm neutrals, clean lines, and organic materials adorn every room, creating a bright and inviting space to live.
The rectangular swimming pool, library, dark hardwood floors, artwork, and ornaments all entwine beautifully in this elegant home.
Project Location: The Hamptons. Project designed by interior design firm, Betty Wasserman Art & Interiors. From their Chelsea base, they serve clients in Manhattan and throughout New York City, as well as across the tri-state area and in The Hamptons.
For more about Betty Wasserman, click here: https://www.bettywasserman.com/
To learn more about this project, click here: https://www.bettywasserman.com/spaces/modern-farmhouse/
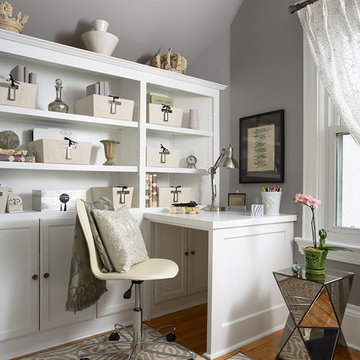
Our Minneapolis design studio gave this home office a feminine, fashion-inspired theme. The highlight of the space is the custom built-in desk and shelves. The room has a simple color scheme of gray, cream, white, and lavender, with a pop of purple added with the comfy accent chair. Medium-tone wood floors add a dash of warmth.
---
Project designed by Minneapolis interior design studio LiLu Interiors. They serve the Minneapolis-St. Paul area including Wayzata, Edina, and Rochester, and they travel to the far-flung destinations that their upscale clientele own second homes in.
---
For more about LiLu Interiors, click here: https://www.liluinteriors.com/
----
To learn more about this project, click here: https://www.liluinteriors.com/blog/portfolio-items/perfectly-suited/
Фото – интерьеры и экстерьеры с высоким бюджетом
1


















