Фото – интерьеры и экстерьеры с высоким бюджетом

This expansive Victorian had tremendous historic charm but hadn’t seen a kitchen renovation since the 1950s. The homeowners wanted to take advantage of their views of the backyard and raised the roof and pushed the kitchen into the back of the house, where expansive windows could allow southern light into the kitchen all day. A warm historic gray/beige was chosen for the cabinetry, which was contrasted with character oak cabinetry on the appliance wall and bar in a modern chevron detail. Kitchen Design: Sarah Robertson, Studio Dearborn Architect: Ned Stoll, Interior finishes Tami Wassong Interiors

-The kitchen was isolated but was key to project’s success, as it is the central axis of the first level
-The designers renovated the entire lower level to create a configuration that opened the kitchen to every room on lower level, except for the formal dining room
-New double islands tripled the previous counter space and doubled previous storage
-Six bar stools offer ample seating for casual family meals and entertaining
-With a nod to the children, all upholstery in the Kitchen/ Breakfast Room are indoor/outdoor fabrics
-Removing & shortening walls between kitchen/family room/informal dining allows views, a total house connection, plus the architectural changes in these adjoining rooms enhances the kitchen experience
-Design aesthetic was to keep everything neutral with pops of color and accents of dark elements
-Cream cabinetry contrasts with dark stain accents on the island, hood & ceiling beams
-Back splash is over-scaled subway tile; pewter cabinetry hardware
-Fantasy Brown granite counters have a "leather-ed" finish
-The focal point and center of activity now stems from the kitchen – it’s truly the Heart of this Home.
Galina Coada Photography

Свежая идея для дизайна: открытая гостиная комната среднего размера:: освещение в стиле неоклассика (современная классика) с серыми стенами, стандартным камином, фасадом камина из плитки, темным паркетным полом и коричневым полом без телевизора - отличное фото интерьера

Свежая идея для дизайна: п-образная кухня-гостиная среднего размера в современном стиле с двойной мойкой, плоскими фасадами, белыми фасадами, мраморной столешницей, белым фартуком, фартуком из мрамора, черной техникой, мраморным полом, полуостровом, разноцветным полом, белой столешницей и красивой плиткой - отличное фото интерьера
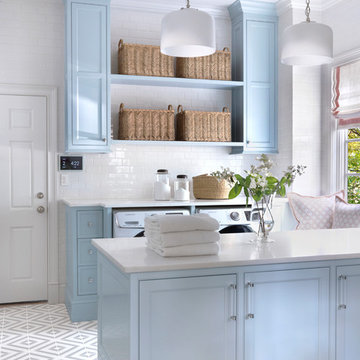
Alise O'Brien
Свежая идея для дизайна: большая параллельная кухня в классическом стиле с синими фасадами, мраморной столешницей, полом из керамогранита, серым полом, белой столешницей и фасадами с декоративным кантом - отличное фото интерьера
Свежая идея для дизайна: большая параллельная кухня в классическом стиле с синими фасадами, мраморной столешницей, полом из керамогранита, серым полом, белой столешницей и фасадами с декоративным кантом - отличное фото интерьера
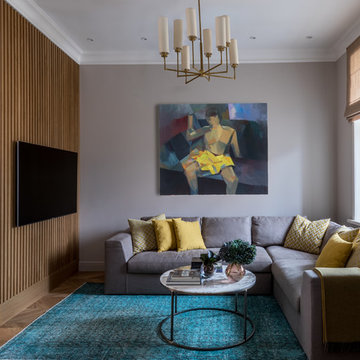
Свежая идея для дизайна: открытая гостиная комната среднего размера в стиле неоклассика (современная классика) с серыми стенами, паркетным полом среднего тона, телевизором на стене и коричневым полом без камина - отличное фото интерьера

For the kitchen we designed bespoke cabinetry to fit the galley style and maximise the use of space to best effect. Love the soft blue colour and clean lines of the shaker style cabinetry, paired with warming brass fittings and lighting. The original fireplace provides a pretty decorative feature, with attractive shelving above.
Photographer: Nick Smith
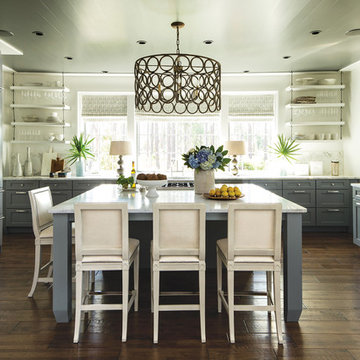
Идея дизайна: большая п-образная кухня у окна в классическом стиле с фасадами в стиле шейкер, серыми фасадами, техникой из нержавеющей стали, темным паркетным полом, островом, коричневым полом, обеденным столом и мраморной столешницей
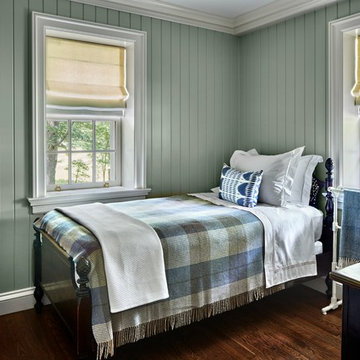
Charles Hilton Architects, Robert Benson Photography
From grand estates, to exquisite country homes, to whole house renovations, the quality and attention to detail of a "Significant Homes" custom home is immediately apparent. Full time on-site supervision, a dedicated office staff and hand picked professional craftsmen are the team that take you from groundbreaking to occupancy. Every "Significant Homes" project represents 45 years of luxury homebuilding experience, and a commitment to quality widely recognized by architects, the press and, most of all....thoroughly satisfied homeowners. Our projects have been published in Architectural Digest 6 times along with many other publications and books. Though the lion share of our work has been in Fairfield and Westchester counties, we have built homes in Palm Beach, Aspen, Maine, Nantucket and Long Island.

A crisp and consistent color scheme and composition creates an airy, unified mood throughout the diminutive 13' x 13' living room. Dark hardwood floors add warmth and contrast. We added thick moldings to architecturally enhance the house.
Gauzy cotton Roman shades dress new hurricane-proof windows and coax additional natural light into the home. Because of their versatility, pairs of furniture instead of single larger pieces are used throughout the home. This helps solve the space problem because these smaller pieces can be moved and stored easily.
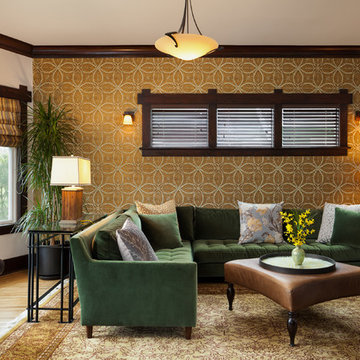
The nature influenced wallpaper adds an Art Nouveau style flair to this interior. With the rich jewel-tones creating the feeling of comfort and ease, this hi-lo mix of furnishings is a combination of both new and rare-find consignment pieces. The dark wood slat blinds marry well with this warm style, as well as as well as the beautiful, tufted, green velvet sectional creating an ideal place for entertaining and conversation. Craftsman Four Square, Seattle, WA, Belltown Design, Photography by Julie Mannell.
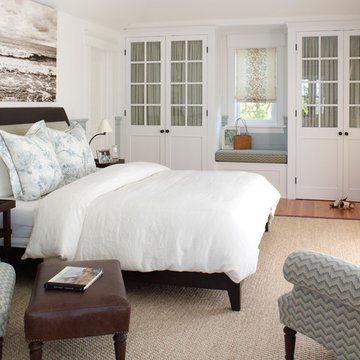
Источник вдохновения для домашнего уюта: хозяйская спальня среднего размера в морском стиле с белыми стенами, паркетным полом среднего тона и коричневым полом без камина
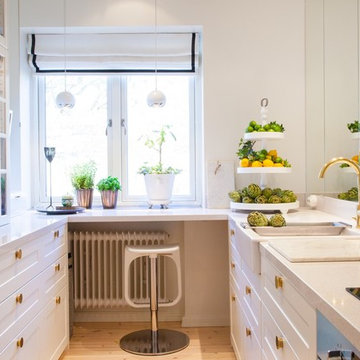
Свежая идея для дизайна: большая параллельная кухня в стиле неоклассика (современная классика) с с полувстраиваемой мойкой (с передним бортиком), фасадами в стиле шейкер, белыми фасадами, светлым паркетным полом и гранитной столешницей без острова - отличное фото интерьера
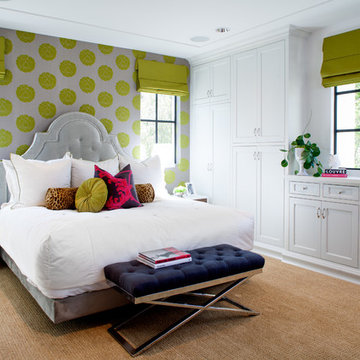
Photo by Lee Manning
Свежая идея для дизайна: гостевая спальня среднего размера, (комната для гостей) в современном стиле с разноцветными стенами, ковровым покрытием и бежевым полом без камина - отличное фото интерьера
Свежая идея для дизайна: гостевая спальня среднего размера, (комната для гостей) в современном стиле с разноцветными стенами, ковровым покрытием и бежевым полом без камина - отличное фото интерьера

На фото: маленькая п-образная кухня в стиле неоклассика (современная классика) с с полувстраиваемой мойкой (с передним бортиком), техникой из нержавеющей стали, паркетным полом среднего тона, белой столешницей, фасадами в стиле шейкер, белыми фасадами, разноцветным фартуком, фартуком из плитки кабанчик, полуостровом, коричневым полом и шторами на окнах для на участке и в саду с
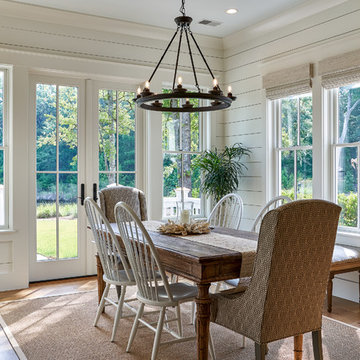
Tom Jenkins Photography
Chandelier: Pottery Barn (Veranda Round Chandelier)
Windows: Andersen
Buttboard: Sherwin Williams 7008 (Alabaster)
Пример оригинального дизайна: кухня-столовая среднего размера в морском стиле с белыми стенами, светлым паркетным полом и коричневым полом без камина
Пример оригинального дизайна: кухня-столовая среднего размера в морском стиле с белыми стенами, светлым паркетным полом и коричневым полом без камина

Свежая идея для дизайна: большая главная ванная комната в стиле неоклассика (современная классика) с серыми фасадами, отдельно стоящей ванной, серой плиткой, серым полом, фасадами в стиле шейкер, угловым душем, мраморной плиткой, зелеными стенами, мраморным полом, столешницей из искусственного кварца и душем с распашными дверями - отличное фото интерьера
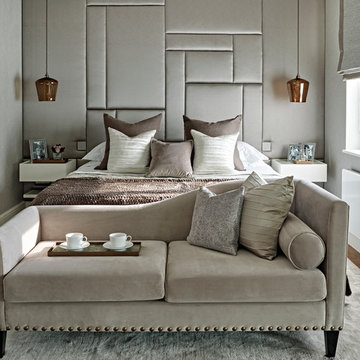
Nick Smith
На фото: хозяйская спальня среднего размера в стиле неоклассика (современная классика) с серыми стенами и акцентной стеной
На фото: хозяйская спальня среднего размера в стиле неоклассика (современная классика) с серыми стенами и акцентной стеной
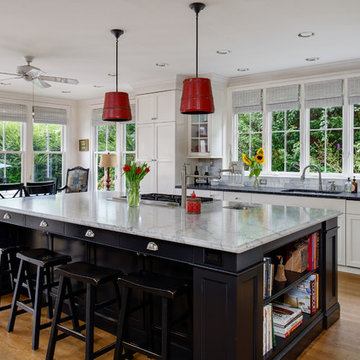
Glenda Cherry Photography
Идея дизайна: большая п-образная кухня у окна в классическом стиле с обеденным столом, врезной мойкой, белыми фасадами, паркетным полом среднего тона, островом, фасадами в стиле шейкер, столешницей из талькохлорита, белым фартуком, техникой из нержавеющей стали, коричневым полом, черной столешницей, шторами на окнах и мойкой у окна
Идея дизайна: большая п-образная кухня у окна в классическом стиле с обеденным столом, врезной мойкой, белыми фасадами, паркетным полом среднего тона, островом, фасадами в стиле шейкер, столешницей из талькохлорита, белым фартуком, техникой из нержавеющей стали, коричневым полом, черной столешницей, шторами на окнах и мойкой у окна
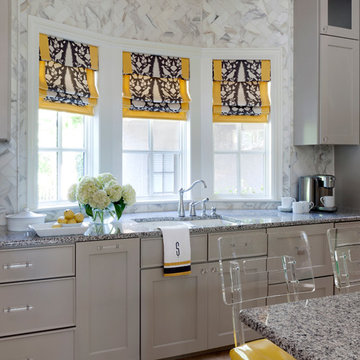
Photography - Nancy Nolan
Walls are Sherwin Williams Wool Skein, island is Sherwin Williams Amazing Gray, roman Shade fabric is F. Schumacher, roman shade trim is Designers Guild, barstools are Plexi Craft with Architex fabric
Фото – интерьеры и экстерьеры с высоким бюджетом
5


















