Фото – интерьеры и экстерьеры с высоким бюджетом

Texas Hill Country Photography
Пример оригинального дизайна: п-образный домашний бар среднего размера в стиле рустика с барной стойкой, врезной мойкой, фасадами с выступающей филенкой, фасадами цвета дерева среднего тона, бежевым фартуком, паркетным полом среднего тона, гранитной столешницей, фартуком из каменной плитки и коричневым полом
Пример оригинального дизайна: п-образный домашний бар среднего размера в стиле рустика с барной стойкой, врезной мойкой, фасадами с выступающей филенкой, фасадами цвета дерева среднего тона, бежевым фартуком, паркетным полом среднего тона, гранитной столешницей, фартуком из каменной плитки и коричневым полом
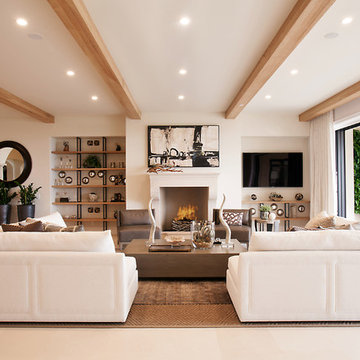
Photo by Darlene Halaby.
На фото: открытая гостиная комната в средиземноморском стиле с белыми стенами, полом из известняка, телевизором на стене, стандартным камином и бежевым полом с
На фото: открытая гостиная комната в средиземноморском стиле с белыми стенами, полом из известняка, телевизором на стене, стандартным камином и бежевым полом с
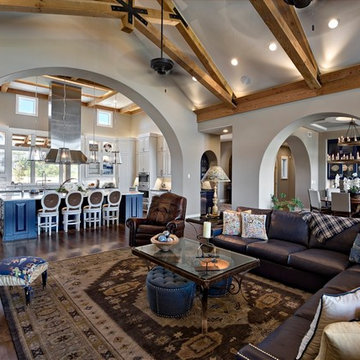
Пример оригинального дизайна: большая открытая гостиная комната в классическом стиле с бежевыми стенами, темным паркетным полом, двусторонним камином, фасадом камина из камня и телевизором на стене

Пример оригинального дизайна: прямая кухня среднего размера, в белых тонах с отделкой деревом в стиле модернизм с техникой из нержавеющей стали, светлым паркетным полом, обеденным столом, плоскими фасадами, белыми фасадами, столешницей из нержавеющей стали, фартуком цвета металлик, полуостровом, двойной мойкой и балками на потолке

Large but cozy famly room with vauted ceiling and timber beams
Идея дизайна: изолированная гостиная комната среднего размера в классическом стиле с фасадом камина из камня, бежевыми стенами, ковровым покрытием, стандартным камином и скрытым телевизором
Идея дизайна: изолированная гостиная комната среднего размера в классическом стиле с фасадом камина из камня, бежевыми стенами, ковровым покрытием, стандартным камином и скрытым телевизором
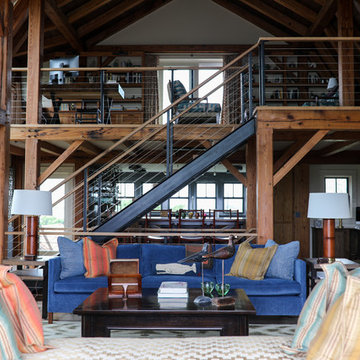
Living room with kitchen & loft beyond. Open tread stair with steel stringer.
- Maaike Bernstrom Photography.
Пример оригинального дизайна: открытая гостиная комната среднего размера в стиле кантри с белыми стенами и синим диваном без телевизора
Пример оригинального дизайна: открытая гостиная комната среднего размера в стиле кантри с белыми стенами и синим диваном без телевизора
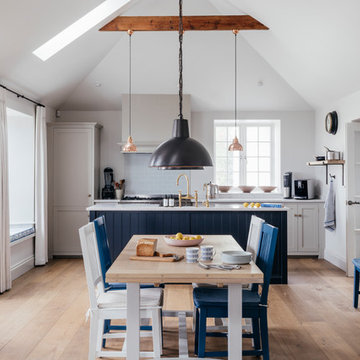
На фото: гостиная-столовая среднего размера в морском стиле с паркетным полом среднего тона, коричневым полом и белыми стенами

The raw exposed brick contrasts with the beautifully made cabinetry to create a warm look to this kitchen, a perfect place to entertain family and friends. The wire scroll handle in burnished brass with matching hinges is the final flourish that perfects the design.
The Kavanagh has a stunning central showpiece in its island. Well-considered and full of practical details, the island features impeccable carpentry with high-end appliances and ample storage. The shark tooth edge worktop in Lapitec (REG) Arabescato Michelangelo is in stunning relief to the dark nightshade finish of the cabinets.
Whether you treat cooking as an art form or as a necessary evil, the integrated Pro Appliances will help you to make the most of your kitchen. The Kavanagh includes’ Wolf M Series Professional Single Oven, Wolf Transitional Induction Hob, Miele Integrated Dishwasher and a Sub-Zero Integrated Wine Fridge.
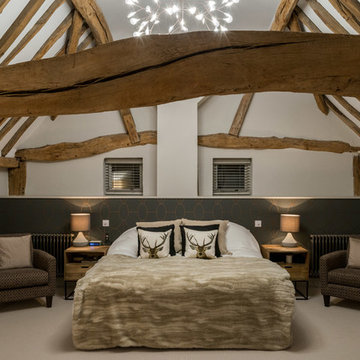
Conversion and renovation of a Grade II listed barn into a bright contemporary home
Пример оригинального дизайна: большая хозяйская спальня в стиле кантри с белыми стенами, ковровым покрытием и бежевым полом
Пример оригинального дизайна: большая хозяйская спальня в стиле кантри с белыми стенами, ковровым покрытием и бежевым полом

H2D transformed this Mercer Island home into a light filled place to enjoy family, friends and the outdoors. The waterfront home had sweeping views of the lake which were obstructed with the original chopped up floor plan. The goal for the renovation was to open up the main floor to create a great room feel between the sitting room, kitchen, dining and living spaces. A new kitchen was designed for the space with warm toned VG fir shaker style cabinets, reclaimed beamed ceiling, expansive island, and large accordion doors out to the deck. The kitchen and dining room are oriented to take advantage of the waterfront views. Other newly remodeled spaces on the main floor include: entry, mudroom, laundry, pantry, and powder. The remodel of the second floor consisted of combining the existing rooms to create a dedicated master suite with bedroom, large spa-like bathroom, and walk in closet.
Photo: Image Arts Photography
Design: H2D Architecture + Design
www.h2darchitects.com
Construction: Thomas Jacobson Construction
Interior Design: Gary Henderson Interiors

The homeowners contacted Barbara Elza Hirsch to redesign three rooms. They were looking to create a New England Coastal inspired home with transitional, modern and Scandinavian influences. This Living Room
was a blank slate room with lots of windows, vaulted ceiling with exposed wood beams, direct view and access to the backyard and pool. The floor was made of tumbled marble tile and the fireplace needed to be completely redesigned. This room was to be used as Living Room and a television was to be placed above the fireplace.
Barbara came up with a fireplace mantel and surround design that was clean and streamlined and would blend well with the owners’ style. Black slate stone was used for the surround and the mantel is made of wood.
The color scheme included pale blues, whites, greys and a light terra cotta color.
Photography by Jared Kuzia

Идея дизайна: огромная угловая кухня в средиземноморском стиле с с полувстраиваемой мойкой (с передним бортиком), столешницей из кварцита, разноцветным фартуком, фартуком из керамической плитки, полом из травертина, островом, бежевым полом, фасадами с выступающей филенкой, фасадами цвета дерева среднего тона, черной столешницей и мойкой у окна
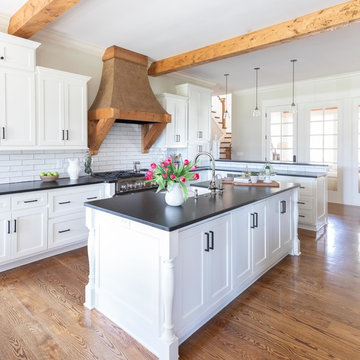
A chef's kitchen, the cabinet doors and drawers were replaced and boxes painted, hardware was replaced, plumbing fixtures updated, appliances replaced, and reworked the buffet wall (not pictured but shown in other photos). Photo credit Kristen Mayfield
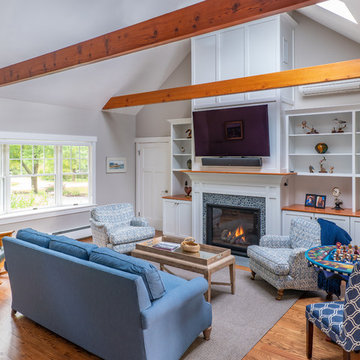
Eric Roth Photography
Пример оригинального дизайна: открытая гостиная комната среднего размера в стиле неоклассика (современная классика) с серыми стенами, паркетным полом среднего тона, стандартным камином, фасадом камина из камня и телевизором на стене
Пример оригинального дизайна: открытая гостиная комната среднего размера в стиле неоклассика (современная классика) с серыми стенами, паркетным полом среднего тона, стандартным камином, фасадом камина из камня и телевизором на стене
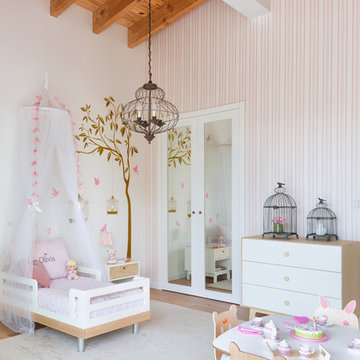
Project Feature in: Luxe Magazine & Luxury Living Brickell
From skiing in the Swiss Alps to water sports in Key Biscayne, a relocation for a Chilean couple with three small children was a sea change. “They’re probably the most opposite places in the world,” says the husband about moving
from Switzerland to Miami. The couple fell in love with a tropical modern house in Key Biscayne with architecture by Marta Zubillaga and Juan Jose Zubillaga of Zubillaga Design. The white-stucco home with horizontal planks of red cedar had them at hello due to the open interiors kept bright and airy with limestone and marble plus an abundance of windows. “The light,” the husband says, “is something we loved.”
While in Miami on an overseas trip, the wife met with designer Maite Granda, whose style she had seen and liked online. For their interview, the homeowner brought along a photo book she created that essentially offered a roadmap to their family with profiles, likes, sports, and hobbies to navigate through the design. They immediately clicked, and Granda’s passion for designing children’s rooms was a value-added perk that the mother of three appreciated. “She painted a picture for me of each of the kids,” recalls Granda. “She said, ‘My boy is very creative—always building; he loves Legos. My oldest girl is very artistic— always dressing up in costumes, and she likes to sing. And the little one—we’re still discovering her personality.’”
To read more visit:
https://maitegranda.com/wp-content/uploads/2017/01/LX_MIA11_HOM_Maite_12.compressed.pdf
Rolando Diaz
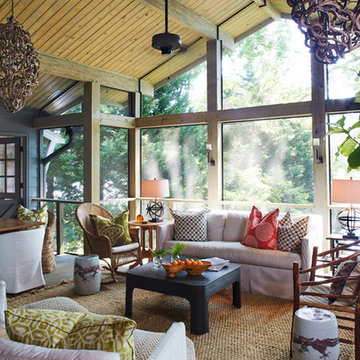
Screened porch living area looking to the lake.
Image by Jean Allsopp Photography.
На фото: большая веранда на заднем дворе в морском стиле с настилом и навесом с
На фото: большая веранда на заднем дворе в морском стиле с настилом и навесом с
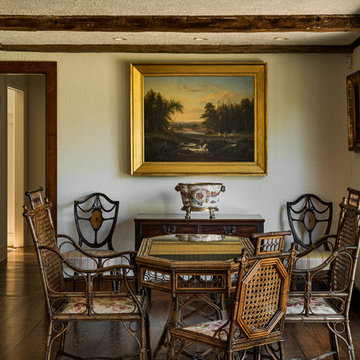
Rob Karosis: Photographer
Пример оригинального дизайна: гостиная-столовая среднего размера в стиле кантри с белыми стенами, темным паркетным полом и коричневым полом без камина
Пример оригинального дизайна: гостиная-столовая среднего размера в стиле кантри с белыми стенами, темным паркетным полом и коричневым полом без камина
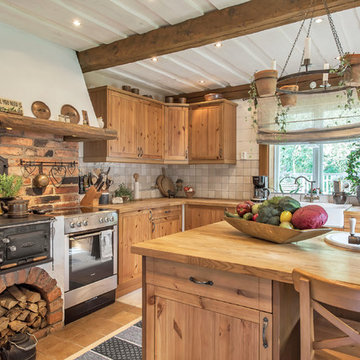
Best of homes
Свежая идея для дизайна: угловая кухня среднего размера в стиле рустика с с полувстраиваемой мойкой (с передним бортиком), фасадами в стиле шейкер, светлыми деревянными фасадами, деревянной столешницей, бежевым фартуком, островом, обеденным столом, фартуком из керамической плитки, техникой из нержавеющей стали и полом из керамической плитки - отличное фото интерьера
Свежая идея для дизайна: угловая кухня среднего размера в стиле рустика с с полувстраиваемой мойкой (с передним бортиком), фасадами в стиле шейкер, светлыми деревянными фасадами, деревянной столешницей, бежевым фартуком, островом, обеденным столом, фартуком из керамической плитки, техникой из нержавеющей стали и полом из керамической плитки - отличное фото интерьера
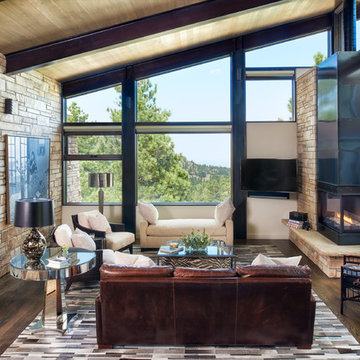
Pine Perch commands dramatic views to the eastern plains, from the Pine Brook Hills community just west of Boulder. Nestled into a sloping foothills site, the home is a lively beginning for a newly married couple and their visiting children and grandchildren.
The continuation of materials from interior to exterior creates visually engaging indoor-outdoor connections. Structural stone walls extend from living spaces to outside buttressed walls, and steel ceiling beams ascend continuously from the Great Room to the uplifted shed roof outdoors. Corner window walls further help to “break the container” of living in this natural setting.
Centered on food and good times, this sun-filled home expresses an uplifting spirit that the couple enthusiastically celebrates as life’s next chapter. The aesthetic is eclectic, while comfortably modern in its local response to site and materiality.
Photo: Ron Ruscio Photography
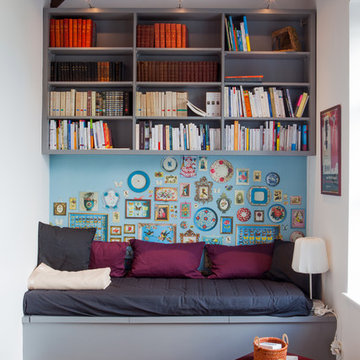
Dorian Sacher
Стильный дизайн: маленькая изолированная гостиная комната в стиле фьюжн с с книжными шкафами и полками, паркетным полом среднего тона и разноцветными стенами без камина, телевизора для на участке и в саду - последний тренд
Стильный дизайн: маленькая изолированная гостиная комната в стиле фьюжн с с книжными шкафами и полками, паркетным полом среднего тона и разноцветными стенами без камина, телевизора для на участке и в саду - последний тренд
Фото – интерьеры и экстерьеры с высоким бюджетом
8


















