Фото – интерьеры и экстерьеры с высоким бюджетом
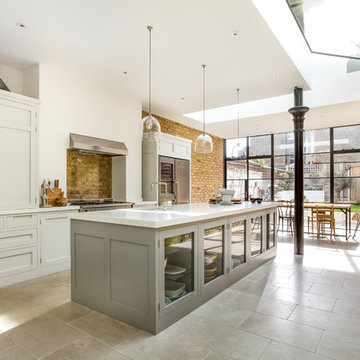
Photo Credit: Andy Beasley
Идея дизайна: кухня в стиле неоклассика (современная классика) с обеденным столом, фасадами в стиле шейкер, столешницей из акрилового камня, техникой из нержавеющей стали, полом из известняка, островом и белыми фасадами
Идея дизайна: кухня в стиле неоклассика (современная классика) с обеденным столом, фасадами в стиле шейкер, столешницей из акрилового камня, техникой из нержавеющей стали, полом из известняка, островом и белыми фасадами
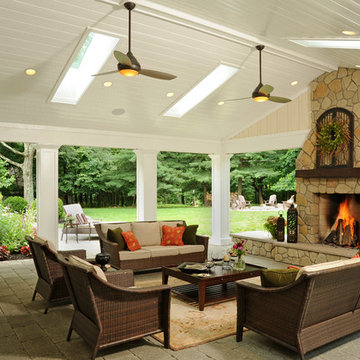
Источник вдохновения для домашнего уюта: двор среднего размера на заднем дворе в классическом стиле с местом для костра, мощением клинкерной брусчаткой и навесом
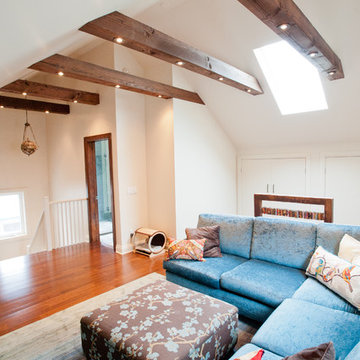
Photo by Alex Nirta Designer: Cori Halpern Interior Designs
На фото: большая двухуровневая гостиная комната в современном стиле с бежевыми стенами, паркетным полом среднего тона, коричневым полом и синим диваном без камина, телевизора
На фото: большая двухуровневая гостиная комната в современном стиле с бежевыми стенами, паркетным полом среднего тона, коричневым полом и синим диваном без камина, телевизора
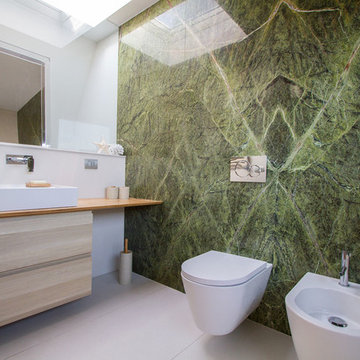
Questo bagno ha ricevuto molti complimenti, e non c'è da stupirsi:
• la planimetria è particolare,
• l'effetto del marmo naturale,
• la parete parzialmente vetrata,
• una grande quantità di luce diurna,
• la vista dalla finestra...
Tutto gioca il suo ruolo.
È interessante notare che Internet è pieno di bagni decorati in marmo di Carrara. Però la natura ha fornito ai progettisti una vasta scelta di colori e strutture. Perché non sperimentare?
Nel progetto abbiamo usato il marmo Rain Forest.
___________
Эта ванна получила очень много комплиментов. И неудивительно:
- необычная планировка,
- wow эффект натурального мрамора,
- частично остекленная стена,
- большое количество дневного света,
- и красивый вид из окна.
Все играет свою роль.
Интересно, что интернет полон ванных комнат оформленных мрамором Каррара, а ведь природа предоставила дизайнерам такой большой выбор цветов и структур. Почему бы не поэкспериментировать?
В проекте использован мрамор Rain Forest.
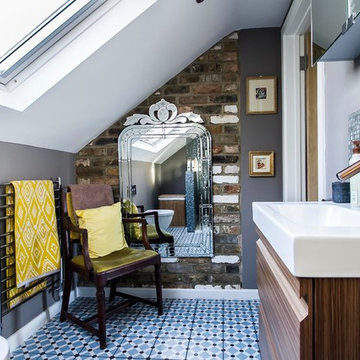
Gilda Cevasco Photography
Идея дизайна: маленькая главная ванная комната в стиле фьюжн с плоскими фасадами, коричневыми фасадами, открытым душем, серой плиткой, плиткой мозаикой, серыми стенами, полом из керамогранита, синим полом, открытым душем, инсталляцией и консольной раковиной для на участке и в саду
Идея дизайна: маленькая главная ванная комната в стиле фьюжн с плоскими фасадами, коричневыми фасадами, открытым душем, серой плиткой, плиткой мозаикой, серыми стенами, полом из керамогранита, синим полом, открытым душем, инсталляцией и консольной раковиной для на участке и в саду
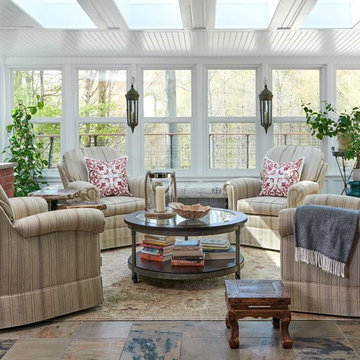
Bright and cozy sunroom with 4 swivel chairs.
Источник вдохновения для домашнего уюта: терраса среднего размера в классическом стиле с потолочным окном, разноцветным полом, полом из сланца, фасадом камина из кирпича и стандартным камином
Источник вдохновения для домашнего уюта: терраса среднего размера в классическом стиле с потолочным окном, разноцветным полом, полом из сланца, фасадом камина из кирпича и стандартным камином
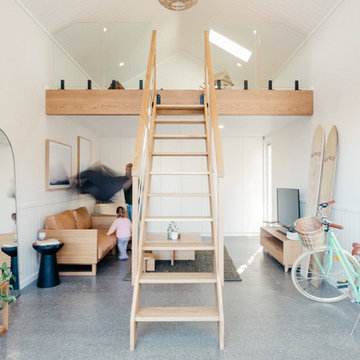
Exceptionally detailed barn style loft garage. Built by Hudson Lane Projects. Timber doors and joinery by Loughlin Furniture
Пример оригинального дизайна: хозпостройка в морском стиле
Пример оригинального дизайна: хозпостройка в морском стиле
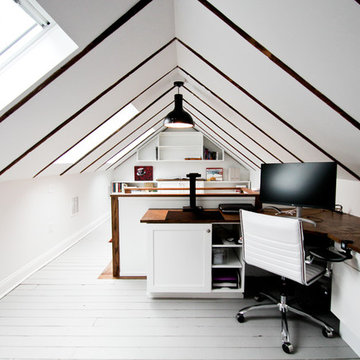
На фото: рабочее место среднего размера в стиле неоклассика (современная классика) с белыми стенами, деревянным полом, встроенным рабочим столом и серым полом без камина
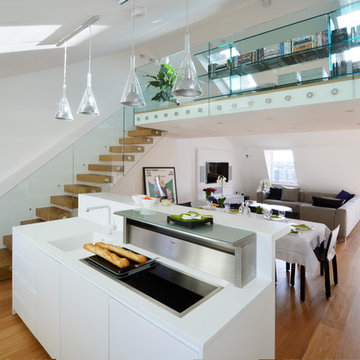
The View of the open Kitchen-Dining-Living and the mezzanine bridge above - D'Appollonio Photography
На фото: кухня-гостиная среднего размера в современном стиле с накладной мойкой, плоскими фасадами, белыми фасадами, столешницей из акрилового камня, белым фартуком, техникой из нержавеющей стали, островом, белой столешницей, светлым паркетным полом и бежевым полом
На фото: кухня-гостиная среднего размера в современном стиле с накладной мойкой, плоскими фасадами, белыми фасадами, столешницей из акрилового камня, белым фартуком, техникой из нержавеющей стали, островом, белой столешницей, светлым паркетным полом и бежевым полом
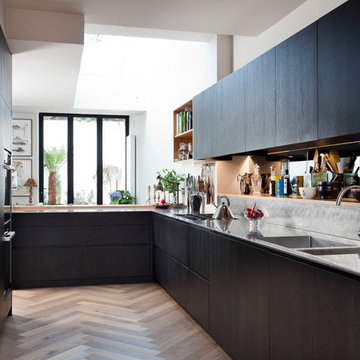
Adding a strong visual feature as well as a
hugely practical design element, the large recess
above the sink run has been maximised for
additional storage and display of regularly used
kitchen essentials, such as the pestle & mortar,
utensils, oils and vinegars.
Rory Corrigan
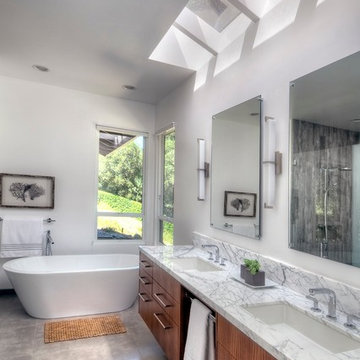
Пример оригинального дизайна: ванная комната в современном стиле с врезной раковиной, отдельно стоящей ванной, плоскими фасадами, фасадами цвета дерева среднего тона и белой плиткой

Стильный дизайн: маленькая ванная комната в современном стиле с открытыми фасадами, фасадами цвета дерева среднего тона, угловым душем, белой плиткой, белыми стенами, душевой кабиной, настольной раковиной, душем с распашными дверями, белой столешницей, бетонным полом и серым полом для на участке и в саду - последний тренд
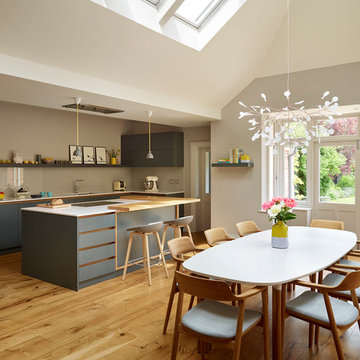
Roundhouse Urbo handle less painted matt lacquer bespoke kitchen in Farrow & Ball Downpipe with painted box shelves, solid Oak breakfast bar, Blanco Zeus composite stone work top and glass splashback. Photography by Darren Chung.
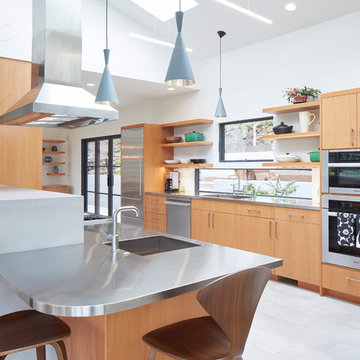
Sally Painter
Идея дизайна: п-образная кухня среднего размера, у окна в современном стиле с врезной мойкой, плоскими фасадами, фасадами цвета дерева среднего тона, столешницей из нержавеющей стали, техникой из нержавеющей стали, полуостровом, серым полом и серой столешницей
Идея дизайна: п-образная кухня среднего размера, у окна в современном стиле с врезной мойкой, плоскими фасадами, фасадами цвета дерева среднего тона, столешницей из нержавеющей стали, техникой из нержавеющей стали, полуостровом, серым полом и серой столешницей
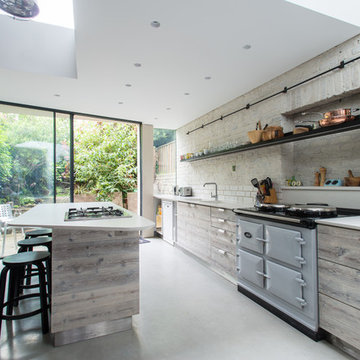
Mark Nicholson
Идея дизайна: прямая кухня среднего размера в скандинавском стиле с обеденным столом, плоскими фасадами, серыми фасадами, столешницей из кварцита, белым фартуком, фартуком из керамической плитки, бетонным полом, полуостровом и серым полом
Идея дизайна: прямая кухня среднего размера в скандинавском стиле с обеденным столом, плоскими фасадами, серыми фасадами, столешницей из кварцита, белым фартуком, фартуком из керамической плитки, бетонным полом, полуостровом и серым полом
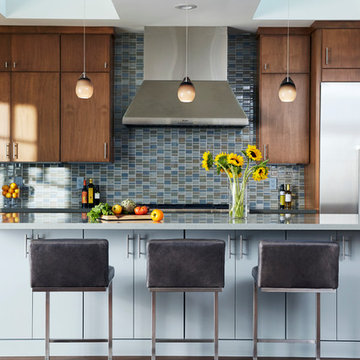
Photographer: Sean Dagen
На фото: большая кухня в стиле неоклассика (современная классика) с плоскими фасадами, столешницей из кварцевого агломерата, синим фартуком, фартуком из плитки мозаики, техникой из нержавеющей стали, островом, фасадами цвета дерева среднего тона, темным паркетным полом и красивой плиткой с
На фото: большая кухня в стиле неоклассика (современная классика) с плоскими фасадами, столешницей из кварцевого агломерата, синим фартуком, фартуком из плитки мозаики, техникой из нержавеющей стали, островом, фасадами цвета дерева среднего тона, темным паркетным полом и красивой плиткой с
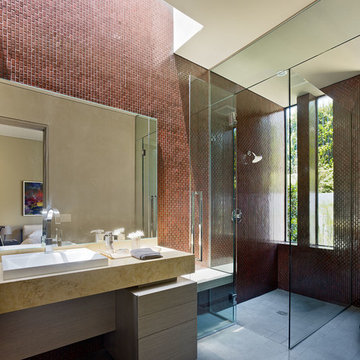
Стильный дизайн: большая главная ванная комната в современном стиле с плоскими фасадами, светлыми деревянными фасадами, душем без бортиков, коричневой плиткой, душем с распашными дверями, керамической плиткой, красными стенами, светлым паркетным полом, настольной раковиной, столешницей из бетона и окном - последний тренд

Who says green and sustainable design has to look like it? Designed to emulate the owner’s favorite country club, this fine estate home blends in with the natural surroundings of it’s hillside perch, and is so intoxicatingly beautiful, one hardly notices its numerous energy saving and green features.
Durable, natural and handsome materials such as stained cedar trim, natural stone veneer, and integral color plaster are combined with strong horizontal roof lines that emphasize the expansive nature of the site and capture the “bigness” of the view. Large expanses of glass punctuated with a natural rhythm of exposed beams and stone columns that frame the spectacular views of the Santa Clara Valley and the Los Gatos Hills.
A shady outdoor loggia and cozy outdoor fire pit create the perfect environment for relaxed Saturday afternoon barbecues and glitzy evening dinner parties alike. A glass “wall of wine” creates an elegant backdrop for the dining room table, the warm stained wood interior details make the home both comfortable and dramatic.
The project’s energy saving features include:
- a 5 kW roof mounted grid-tied PV solar array pays for most of the electrical needs, and sends power to the grid in summer 6 year payback!
- all native and drought-tolerant landscaping reduce irrigation needs
- passive solar design that reduces heat gain in summer and allows for passive heating in winter
- passive flow through ventilation provides natural night cooling, taking advantage of cooling summer breezes
- natural day-lighting decreases need for interior lighting
- fly ash concrete for all foundations
- dual glazed low e high performance windows and doors
Design Team:
Noel Cross+Architects - Architect
Christopher Yates Landscape Architecture
Joanie Wick – Interior Design
Vita Pehar - Lighting Design
Conrado Co. – General Contractor
Marion Brenner – Photography

Sited on a quiet street in Palo Alto, this new home is a warmer take on the popular modern farmhouse style. Rather than high contrast and white clapboard, earthy stucco and warm stained cedar set the scene of a forever home for an active and growing young family. The heart of the home is the large kitchen and living spaces opening the entire rear of the house to a lush, private backyard. Downstairs is a full basement, designed to be kid-centric with endless spaces for entertaining. A private master suite on the second level allows for quiet retreat from the chaos and bustle of everyday.
Interior Design: Jeanne Moeschler Interior Design
Photography: Reed Zelezny
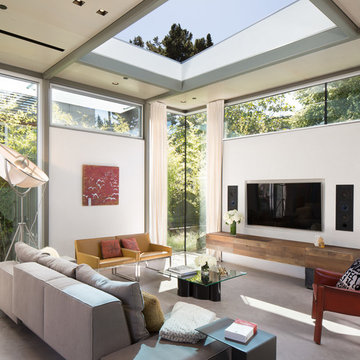
The design for this home in Palo Alto looked to create a union between the interior and exterior, blending the spaces in such a way as to allow residents to move seamlessly between the two environments. Expansive glazing was used throughout the home to complement this union, looking out onto a swimming pool centrally located within the courtyard.
Within the living room, a large operable skylight brings in plentiful sunlight, while utilizing self tinting glass that adjusts to various lighting conditions throughout the day to ensure optimal comfort.
For the exterior, a living wall was added to the garage that continues into the backyard. Extensive landscaping and a gabion wall was also created to provide privacy and contribute to the sense of the home as a tranquil oasis.
Фото – интерьеры и экстерьеры с высоким бюджетом
3


















