Фото – интерьеры и экстерьеры с высоким бюджетом

Стильный дизайн: большая главная ванная комната в стиле неоклассика (современная классика) с фасадами с утопленной филенкой, белыми фасадами, ванной на ножках, серыми стенами, врезной раковиной, разноцветным полом, полом из мозаичной плитки, мраморной столешницей и зеркалом с подсветкой - последний тренд

The beautiful, old barn on this Topsfield estate was at risk of being demolished. Before approaching Mathew Cummings, the homeowner had met with several architects about the structure, and they had all told her that it needed to be torn down. Thankfully, for the sake of the barn and the owner, Cummings Architects has a long and distinguished history of preserving some of the oldest timber framed homes and barns in the U.S.
Once the homeowner realized that the barn was not only salvageable, but could be transformed into a new living space that was as utilitarian as it was stunning, the design ideas began flowing fast. In the end, the design came together in a way that met all the family’s needs with all the warmth and style you’d expect in such a venerable, old building.
On the ground level of this 200-year old structure, a garage offers ample room for three cars, including one loaded up with kids and groceries. Just off the garage is the mudroom – a large but quaint space with an exposed wood ceiling, custom-built seat with period detailing, and a powder room. The vanity in the powder room features a vanity that was built using salvaged wood and reclaimed bluestone sourced right on the property.
Original, exposed timbers frame an expansive, two-story family room that leads, through classic French doors, to a new deck adjacent to the large, open backyard. On the second floor, salvaged barn doors lead to the master suite which features a bright bedroom and bath as well as a custom walk-in closet with his and hers areas separated by a black walnut island. In the master bath, hand-beaded boards surround a claw-foot tub, the perfect place to relax after a long day.
In addition, the newly restored and renovated barn features a mid-level exercise studio and a children’s playroom that connects to the main house.
From a derelict relic that was slated for demolition to a warmly inviting and beautifully utilitarian living space, this barn has undergone an almost magical transformation to become a beautiful addition and asset to this stately home.
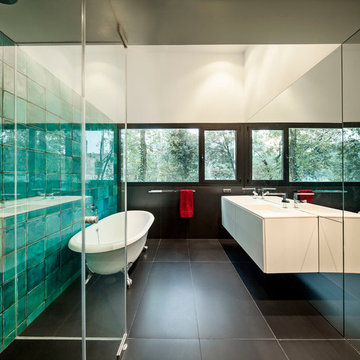
Jordi Surroca, fotógrafo
На фото: главная ванная комната среднего размера в современном стиле с плоскими фасадами, белыми фасадами, ванной на ножках, душем без бортиков, зеленой плиткой, синей плиткой, зелеными стенами, керамической плиткой, полом из керамической плитки и столешницей из искусственного камня с
На фото: главная ванная комната среднего размера в современном стиле с плоскими фасадами, белыми фасадами, ванной на ножках, душем без бортиков, зеленой плиткой, синей плиткой, зелеными стенами, керамической плиткой, полом из керамической плитки и столешницей из искусственного камня с

Unglazed porcelain – There is no glazing or any other coating applied to the tile. Their color is the same on the face of the tile as it is on the back resulting in very durable tiles that do not show the effects of heavy traffic. The most common unglazed tiles are the red quarry tiles or the granite looking porcelain ceramic tiles used in heavy commercial areas. Historic matches to the original tiles made from 1890 - 1930's. Subway Ceramic floor tiles are made of the highest quality unglazed porcelain and carefully arranged on a fiber mesh as one square foot sheets. A complimentary black hex is also in stock in both sizes and available by the sheet for creating borders and accent designs.
Subway Ceramics offers vintage tile is 3/8" thick, with a flat surface and square edges. The Subway Ceramics collection of traditional subway tile, moldings and accessories.
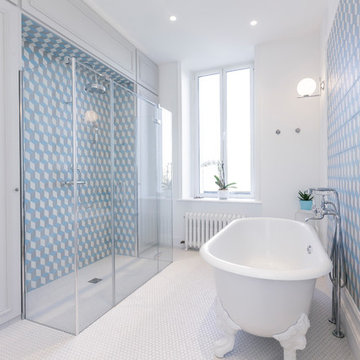
На фото: большая ванная комната в стиле неоклассика (современная классика) с ванной на ножках, душем без бортиков, синей плиткой, цементной плиткой, полом из мозаичной плитки, белым полом, душем с распашными дверями и белыми стенами

Design & Build Team: Anchor Builders,
Photographer: Andrea Rugg Photography
Свежая идея для дизайна: большая главная ванная комната в классическом стиле с фасадами с утопленной филенкой, белыми фасадами, ванной на ножках, мраморным полом, столешницей из искусственного кварца, душем над ванной, серыми стенами, консольной раковиной, каменной плиткой и белой плиткой - отличное фото интерьера
Свежая идея для дизайна: большая главная ванная комната в классическом стиле с фасадами с утопленной филенкой, белыми фасадами, ванной на ножках, мраморным полом, столешницей из искусственного кварца, душем над ванной, серыми стенами, консольной раковиной, каменной плиткой и белой плиткой - отличное фото интерьера
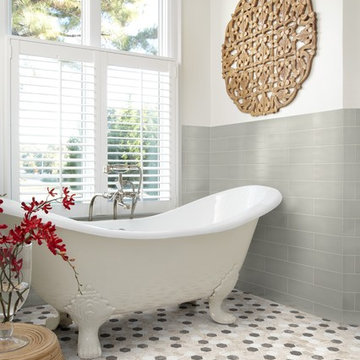
Boca Hexagon Mosaic in Seamist by Shaw Floors. Boca Hexagon Mosaics are another classic beauty in the world of mosaics. Using hexagon mosaic is a great way to spice up a kitchen backsplash. Be a little adventurous and try hexagons to create a cozy bathroom floor.
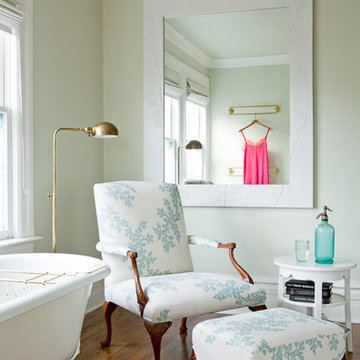
In the generous master bath a comfortable antique chair and ottoman reupholstered in an organic linen print create a cozy spot for late-night reading. Photo by Lincoln Barbour.

www.jeremykohm.com
Свежая идея для дизайна: главная ванная комната среднего размера в классическом стиле с ванной на ножках, плиткой кабанчик, мраморным полом, зелеными фасадами, душем в нише, белой плиткой, врезной раковиной, мраморной столешницей, серыми стенами, фартуком и фасадами в стиле шейкер - отличное фото интерьера
Свежая идея для дизайна: главная ванная комната среднего размера в классическом стиле с ванной на ножках, плиткой кабанчик, мраморным полом, зелеными фасадами, душем в нише, белой плиткой, врезной раковиной, мраморной столешницей, серыми стенами, фартуком и фасадами в стиле шейкер - отличное фото интерьера

Interior Design and photo from Lawler Design Studio, Hattiesburg, MS and Winter Park, FL; Suzanna Lawler-Boney, ASID, NCIDQ.
На фото: большая главная ванная комната в классическом стиле с накладной раковиной, белыми фасадами, ванной на ножках, угловым душем, черной плиткой, белой плиткой, керамической плиткой, разноцветными стенами, полом из керамической плитки и столешницей из дерева
На фото: большая главная ванная комната в классическом стиле с накладной раковиной, белыми фасадами, ванной на ножках, угловым душем, черной плиткой, белой плиткой, керамической плиткой, разноцветными стенами, полом из керамической плитки и столешницей из дерева
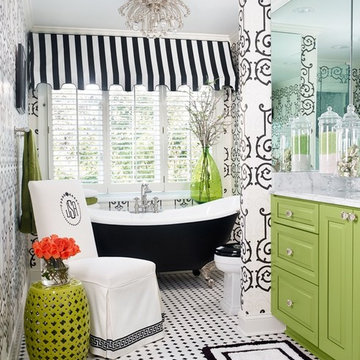
Emily Followill
Идея дизайна: большая главная ванная комната в стиле неоклассика (современная классика) с врезной раковиной, фасадами с выступающей филенкой, зелеными фасадами, мраморной столешницей, ванной на ножках, угловым душем, унитазом-моноблоком, черной плиткой, керамогранитной плиткой, черными стенами и полом из керамогранита
Идея дизайна: большая главная ванная комната в стиле неоклассика (современная классика) с врезной раковиной, фасадами с выступающей филенкой, зелеными фасадами, мраморной столешницей, ванной на ножках, угловым душем, унитазом-моноблоком, черной плиткой, керамогранитной плиткой, черными стенами и полом из керамогранита
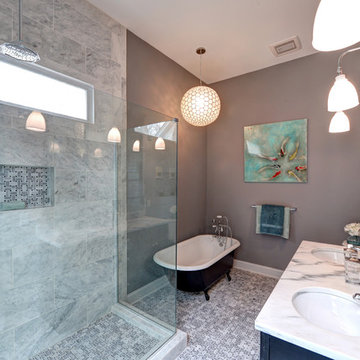
The Master Bath was put in the place of the former summer kitchen. This large space features a reclaimed and refinished claw-foot tub and marble throughout for a vintage, yet modern approach.
Photography by Josh Vick
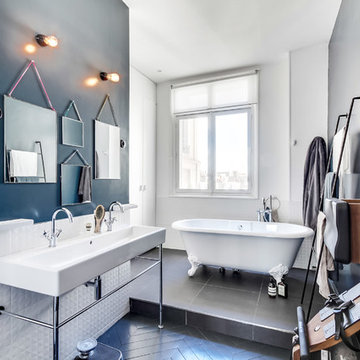
MEERO
Идея дизайна: главная ванная комната среднего размера в стиле неоклассика (современная классика) с раковиной с несколькими смесителями, ванной на ножках, белой плиткой, белыми стенами и душем без бортиков
Идея дизайна: главная ванная комната среднего размера в стиле неоклассика (современная классика) с раковиной с несколькими смесителями, ванной на ножках, белой плиткой, белыми стенами и душем без бортиков

The house was originally a single story face brick home, which was ‘cut in half’ to make two smaller residences. It is on a triangular corner site, and is nestled in between a unit block to the South, and large renovated two storey homes to the West. The owners loved the original character of the house, and were keen to retain this with the new proposal, but felt that the internal plan was disjointed, had no relationship to the paved outdoor area, and above all was very cold in Winter, with virtually no natural light entering the house.
The existing plan had the bedrooms and bathrooms on the side facing the outdoor area, with the living area on the other side of the hallway. We swapped this to have an open plan living room opening out onto a new deck area. An added bonus through the design stage was adding a rumpus room, which was built to the boundary on two sides, and also leads out onto the new deck area. Two large light wells open into the roof, and natural light floods into the house through the skylights above. The automated skylights really help with airflow, and keeping the house cool in the Summer. Warm timber finishes, including cedar windows and doors have been used throughout, and are a low key inclusion into the existing fabric of the house.
Photography by Sarah Braden
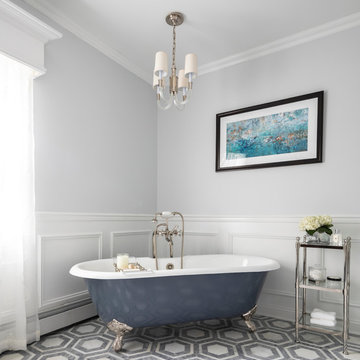
classic, claw-foot tub, gray marble, hexagon tiles, master suite, polished nickel, serene, timeless, white wainscoting
Пример оригинального дизайна: большая главная ванная комната в классическом стиле с ванной на ножках, мраморным полом, серым полом и серыми стенами
Пример оригинального дизайна: большая главная ванная комната в классическом стиле с ванной на ножках, мраморным полом, серым полом и серыми стенами
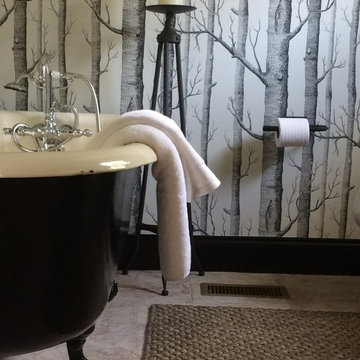
A monochromatic bathroom complete with a black-and-white claw-foot tub, black-and-white forest wallpaper, and a floor candle holder.
Project designed by Atlanta interior design firm, Nandina Home & Design. Their Sandy Springs home decor showroom and design studio also serve Midtown, Buckhead, and outside the perimeter.
For more about Nandina Home & Design, click here: https://nandinahome.com/
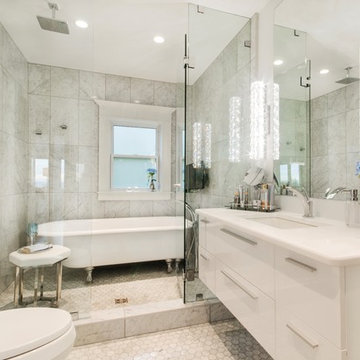
This white & gray bathroom offers a spa like experience. The wet room houses a shower complete with rain head and a traditional claw-foot tub. A floating vanity visually helps the space feel roomy & modern.
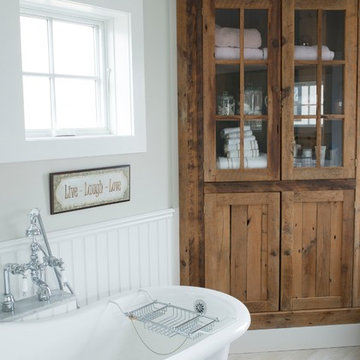
Stacy Bass Photography
На фото: главная ванная комната среднего размера в морском стиле с ванной на ножках, искусственно-состаренными фасадами, бежевыми стенами, полом из керамогранита, мраморной столешницей, бежевым полом и фасадами в стиле шейкер с
На фото: главная ванная комната среднего размера в морском стиле с ванной на ножках, искусственно-состаренными фасадами, бежевыми стенами, полом из керамогранита, мраморной столешницей, бежевым полом и фасадами в стиле шейкер с
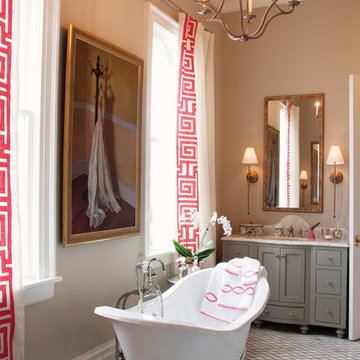
Brydget Carrillo
Стильный дизайн: большая главная ванная комната в стиле неоклассика (современная классика) с серыми фасадами, ванной на ножках, бежевыми стенами, фасадами в стиле шейкер, душем в нише, белой плиткой, мраморной плиткой, полом из мозаичной плитки, врезной раковиной, мраморной столешницей, разноцветным полом и душем с распашными дверями - последний тренд
Стильный дизайн: большая главная ванная комната в стиле неоклассика (современная классика) с серыми фасадами, ванной на ножках, бежевыми стенами, фасадами в стиле шейкер, душем в нише, белой плиткой, мраморной плиткой, полом из мозаичной плитки, врезной раковиной, мраморной столешницей, разноцветным полом и душем с распашными дверями - последний тренд
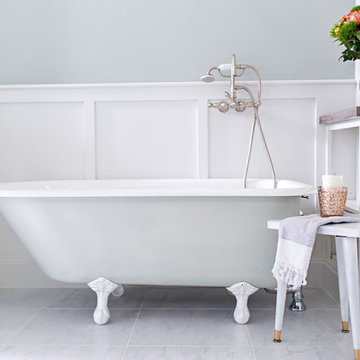
Laurie Perez
Источник вдохновения для домашнего уюта: огромная главная ванная комната в классическом стиле с врезной раковиной, фасадами с выступающей филенкой, белыми фасадами, столешницей из известняка, ванной на ножках, двойным душем, раздельным унитазом, белой плиткой, керамогранитной плиткой, зелеными стенами и мраморным полом
Источник вдохновения для домашнего уюта: огромная главная ванная комната в классическом стиле с врезной раковиной, фасадами с выступающей филенкой, белыми фасадами, столешницей из известняка, ванной на ножках, двойным душем, раздельным унитазом, белой плиткой, керамогранитной плиткой, зелеными стенами и мраморным полом
Фото – интерьеры и экстерьеры с высоким бюджетом
1


















