Фото – интерьеры и экстерьеры с высоким бюджетом
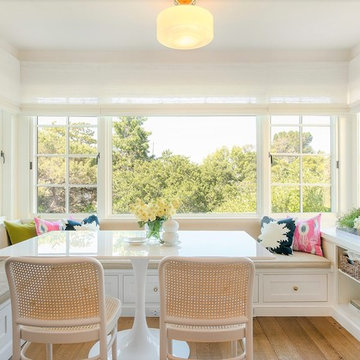
California Traditional Kitchen
Свежая идея для дизайна: кухня-столовая среднего размера в стиле неоклассика (современная классика) с паркетным полом среднего тона и белыми стенами без камина - отличное фото интерьера
Свежая идея для дизайна: кухня-столовая среднего размера в стиле неоклассика (современная классика) с паркетным полом среднего тона и белыми стенами без камина - отличное фото интерьера
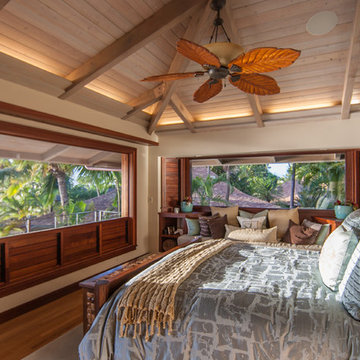
Architect- Marc Taron
Contractor- David Stoops
Interior Design- Shelby Hansen
Photography- Dan Cunningham
Пример оригинального дизайна: хозяйская спальня в морском стиле с бежевыми стенами, паркетным полом среднего тона и коричневым полом
Пример оригинального дизайна: хозяйская спальня в морском стиле с бежевыми стенами, паркетным полом среднего тона и коричневым полом
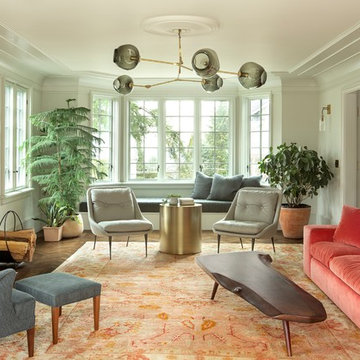
Пример оригинального дизайна: парадная, изолированная гостиная комната среднего размера в стиле неоклассика (современная классика) с темным паркетным полом, стандартным камином, белыми стенами, фасадом камина из дерева и коричневым полом без телевизора
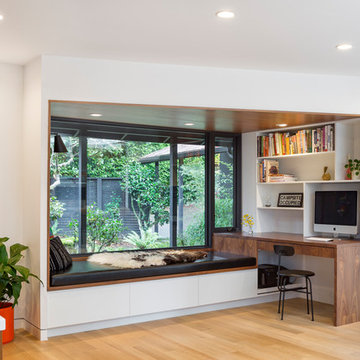
Josh Partee
Свежая идея для дизайна: рабочее место среднего размера в стиле ретро с белыми стенами, светлым паркетным полом, встроенным рабочим столом и бежевым полом без камина - отличное фото интерьера
Свежая идея для дизайна: рабочее место среднего размера в стиле ретро с белыми стенами, светлым паркетным полом, встроенным рабочим столом и бежевым полом без камина - отличное фото интерьера
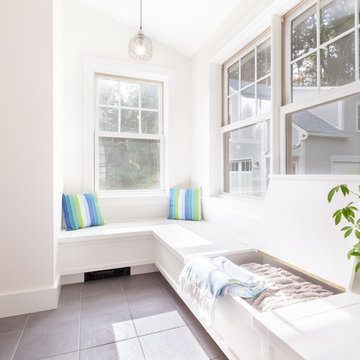
New entry mudroom featuring custom cabinetry with cubby storage and bench seating.
Стильный дизайн: тамбур среднего размера со шкафом для обуви в стиле неоклассика (современная классика) с белыми стенами, полом из керамической плитки, входной дверью из дерева среднего тона и серым полом - последний тренд
Стильный дизайн: тамбур среднего размера со шкафом для обуви в стиле неоклассика (современная классика) с белыми стенами, полом из керамической плитки, входной дверью из дерева среднего тона и серым полом - последний тренд
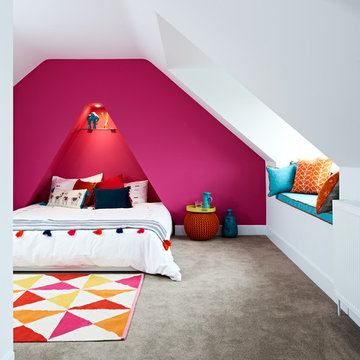
The challenge in this room was to create good head-height whilst maintaining the roof line. I convinced the client to put the master bedroom in the roof to create a sanctuary away from the rest of the house and the kids in the rooms below. During the build we uncovered the triangle in the wall and decided to create a feature of it. Now the client loves sleeping within the alcove and special loft bed was sourced to sit under it. The wall features Benjamin Moore Hot Lips paint - a colour that can be seen elsewhere in the house.
Adam Carter Photography & Philippa Spearing Styling
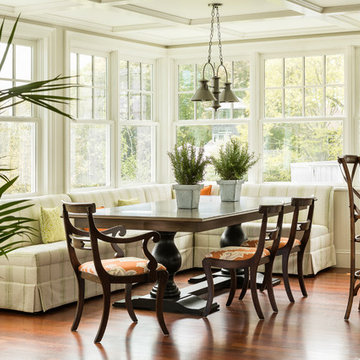
Trent Bell
Источник вдохновения для домашнего уюта: гостиная-столовая в морском стиле с паркетным полом среднего тона
Источник вдохновения для домашнего уюта: гостиная-столовая в морском стиле с паркетным полом среднего тона
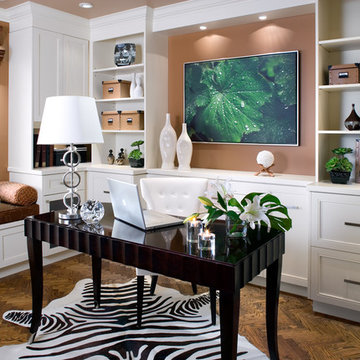
Photo by Brandon Barre
Leaf photo by SnapHap Images
На фото: большой кабинет в современном стиле с коричневыми стенами, темным паркетным полом, отдельно стоящим рабочим столом и коричневым полом без камина
На фото: большой кабинет в современном стиле с коричневыми стенами, темным паркетным полом, отдельно стоящим рабочим столом и коричневым полом без камина
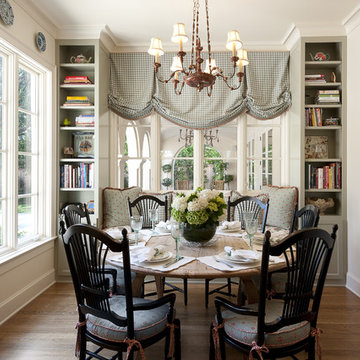
Идея дизайна: отдельная столовая среднего размера в классическом стиле с паркетным полом среднего тона
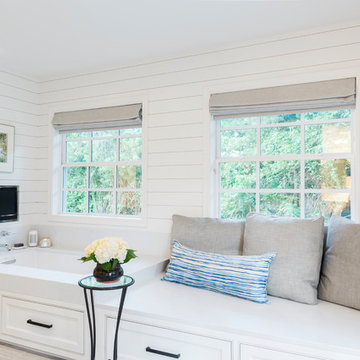
After purchasing this home my clients wanted to update the house to their lifestyle and taste. We remodeled the home to enhance the master suite, all bathrooms, paint, lighting, and furniture.
Photography: Michael Wiltbank
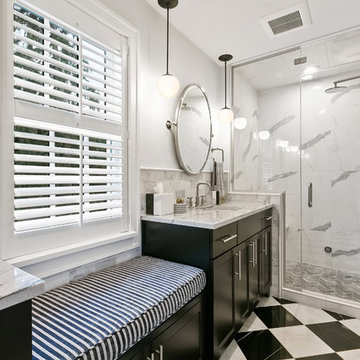
360-Vip Photography - Dean Riedel
Schrader & Co - Remodeler
На фото: главная ванная комната среднего размера в стиле неоклассика (современная классика) с фасадами в стиле шейкер, черными фасадами, душем в нише, мраморной плиткой, серыми стенами, мраморным полом, врезной раковиной, душем с распашными дверями, разноцветной плиткой, мраморной столешницей, разноцветным полом, разноцветной столешницей и зеркалом с подсветкой с
На фото: главная ванная комната среднего размера в стиле неоклассика (современная классика) с фасадами в стиле шейкер, черными фасадами, душем в нише, мраморной плиткой, серыми стенами, мраморным полом, врезной раковиной, душем с распашными дверями, разноцветной плиткой, мраморной столешницей, разноцветным полом, разноцветной столешницей и зеркалом с подсветкой с
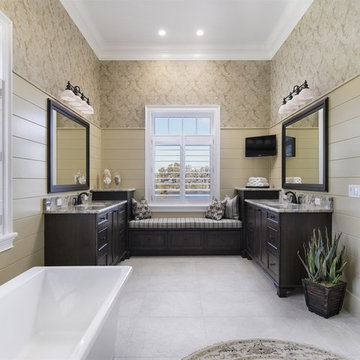
4 beds 5 baths 4,447 sqft
RARE FIND! NEW HIGH-TECH, LAKE FRONT CONSTRUCTION ON HIGHLY DESIRABLE WINDERMERE CHAIN OF LAKES. This unique home site offers the opportunity to enjoy lakefront living on a private cove with the beauty and ambiance of a classic "Old Florida" home. With 150 feet of lake frontage, this is a very private lot with spacious grounds, gorgeous landscaping, and mature oaks. This acre plus parcel offers the beauty of the Butler Chain, no HOA, and turn key convenience. High-tech smart house amenities and the designer furnishings are included. Natural light defines the family area featuring wide plank hickory hardwood flooring, gas fireplace, tongue and groove ceilings, and a rear wall of disappearing glass opening to the covered lanai. The gourmet kitchen features a Wolf cooktop, Sub-Zero refrigerator, and Bosch dishwasher, exotic granite counter tops, a walk in pantry, and custom built cabinetry. The office features wood beamed ceilings. With an emphasis on Florida living the large covered lanai with summer kitchen, complete with Viking grill, fridge, and stone gas fireplace, overlook the sparkling salt system pool and cascading spa with sparkling lake views and dock with lift. The private master suite and luxurious master bath include granite vanities, a vessel tub, and walk in shower. Energy saving and organic with 6-zone HVAC system and Nest thermostats, low E double paned windows, tankless hot water heaters, spray foam insulation, whole house generator, and security with cameras. Property can be gated.
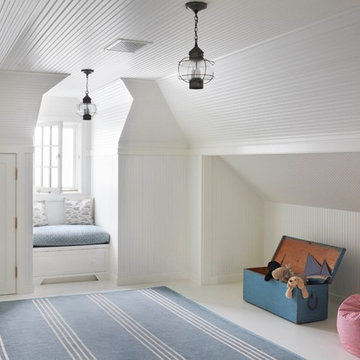
Kid's play area with window seat
Идея дизайна: нейтральная детская с игровой среднего размера в морском стиле с белыми стенами и деревянным полом для ребенка от 4 до 10 лет
Идея дизайна: нейтральная детская с игровой среднего размера в морском стиле с белыми стенами и деревянным полом для ребенка от 4 до 10 лет
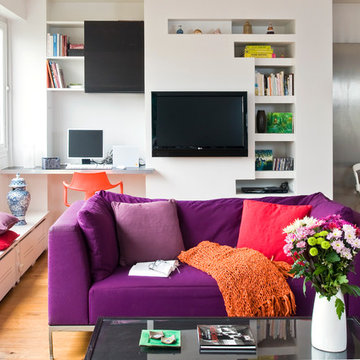
Свежая идея для дизайна: открытая гостиная комната среднего размера в стиле фьюжн с белыми стенами, паркетным полом среднего тона, телевизором на стене и с книжными шкафами и полками без камина - отличное фото интерьера

Two rooms with three doors were merged to make one large kitchen.
Architecture by Gisela Schmoll Architect PC
Interior Design by JL Interior Design
Photography by Thomas Kuoh
Engineering by Framework Engineering
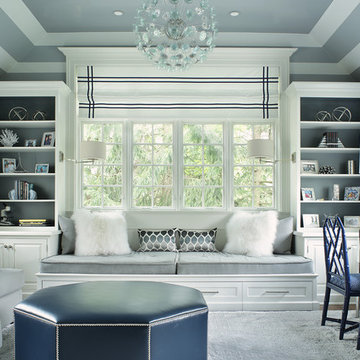
A multi purpose room for the kids. This rooms serves as a hang out space, sleep over room with built in trundle bed, homework space with a custom desk and just a space for kids to get away from it all. Photography by Peter Rymwid.
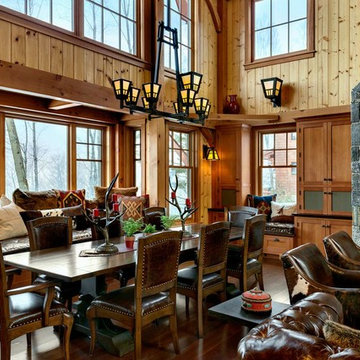
This three-story vacation home for a family of ski enthusiasts features 5 bedrooms and a six-bed bunk room, 5 1/2 bathrooms, kitchen, dining room, great room, 2 wet bars, great room, exercise room, basement game room, office, mud room, ski work room, decks, stone patio with sunken hot tub, garage, and elevator.
The home sits into an extremely steep, half-acre lot that shares a property line with a ski resort and allows for ski-in, ski-out access to the mountain’s 61 trails. This unique location and challenging terrain informed the home’s siting, footprint, program, design, interior design, finishes, and custom made furniture.
Credit: Samyn-D'Elia Architects
Project designed by Franconia interior designer Randy Trainor. She also serves the New Hampshire Ski Country, Lake Regions and Coast, including Lincoln, North Conway, and Bartlett.
For more about Randy Trainor, click here: https://crtinteriors.com/
To learn more about this project, click here: https://crtinteriors.com/ski-country-chic/
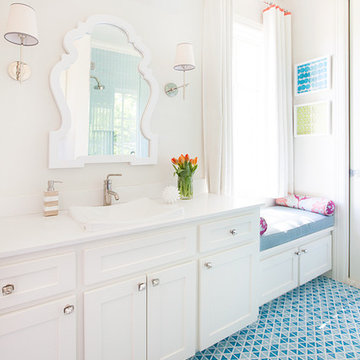
Идея дизайна: ванная комната среднего размера в стиле неоклассика (современная классика) с настольной раковиной, фасадами в стиле шейкер, белыми фасадами, синей плиткой, белыми стенами, полом из мозаичной плитки, керамической плиткой, душевой кабиной, столешницей из искусственного кварца, синим полом и белой столешницей
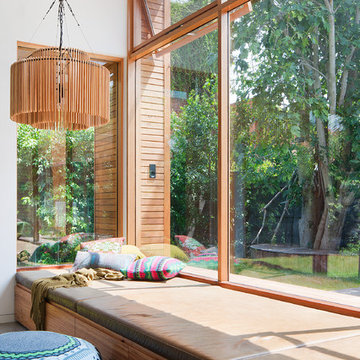
Shannon McGrath
Стильный дизайн: изолированная гостиная комната среднего размера в современном стиле с бетонным полом - последний тренд
Стильный дизайн: изолированная гостиная комната среднего размера в современном стиле с бетонным полом - последний тренд
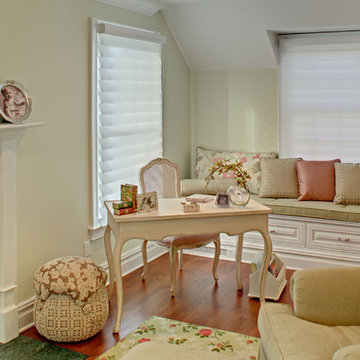
We created a sitting room off the large master bedroom that adds much-needed storage space as well as a fireside sitting area.
Window seats create additional storage and seating space while shortening the length of the 30’x11’ room; a library and writing desk at the opposite end serves the same purpose. Two fireside chairs and an ottoman face the fireplace as well as a television above the mantle for cozy evenings.
Фото – интерьеры и экстерьеры с высоким бюджетом
7


















