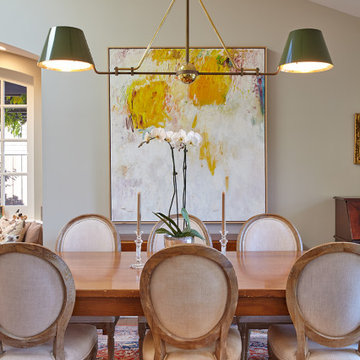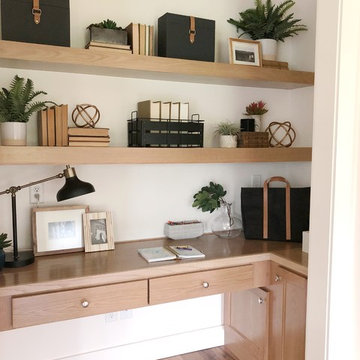Фото – интерьеры и экстерьеры с невысоким бюджетом, класса люкс

Modern functionality with a vintage farmhouse style makes this the perfect kitchen featuring marble counter tops, subway tile backsplash, SubZero and Wolf appliances, custom cabinetry, white oak floating shelves and engineered wide plank, oak flooring.

A monochromatic palette adds to the modern vibe of this powder room in our "Urban Modern" project.
https://www.drewettworks.com/urban-modern/
Project Details // Urban Modern
Location: Kachina Estates, Paradise Valley, Arizona
Architecture: Drewett Works
Builder: Bedbrock Developers
Landscape: Berghoff Design Group
Interior Designer for development: Est Est
Interior Designer + Furnishings: Ownby Design
Photography: Mark Boisclair

Пример оригинального дизайна: параллельная кухня-гостиная в стиле неоклассика (современная классика) с врезной мойкой, фасадами в стиле шейкер, столешницей из кварцевого агломерата, фартуком из мрамора, техникой под мебельный фасад, паркетным полом среднего тона и полуостровом

Photography Morgan Sheff
Идея дизайна: большая открытая гостиная комната в классическом стиле с с книжными шкафами и полками, паркетным полом среднего тона, стандартным камином и фасадом камина из камня без телевизора
Идея дизайна: большая открытая гостиная комната в классическом стиле с с книжными шкафами и полками, паркетным полом среднего тона, стандартным камином и фасадом камина из камня без телевизора

Glass Enclosed Conservatory
Стильный дизайн: большая терраса в стиле модернизм с стеклянным потолком и серым полом - последний тренд
Стильный дизайн: большая терраса в стиле модернизм с стеклянным потолком и серым полом - последний тренд

New mudroom to keep all things organized!
Свежая идея для дизайна: тамбур со шкафом для обуви в классическом стиле с серыми стенами, полом из винила и разноцветным полом - отличное фото интерьера
Свежая идея для дизайна: тамбур со шкафом для обуви в классическом стиле с серыми стенами, полом из винила и разноцветным полом - отличное фото интерьера

This aesthetically pleasing master bathroom is the perfect place for our clients to start and end each day. Fully customized shower fixtures and a deep soaking tub will provide the perfect solutions to destress and unwind. Our client's love for plants translates beautifully into this space with a sage green double vanity that brings life and serenity into their master bath retreat. Opting to utilize softer patterned tile throughout the space, makes it more visually expansive while gold accessories, natural wood elements, and strategically placed rugs throughout the room, make it warm and inviting.
Committing to a color scheme in a space can be overwhelming at times when considering the number of options that are available. This master bath is a perfect example of how to incorporate color into a room tastefully, while still having a cohesive design.
Items used in this space include:
Waypoint Living Spaces Cabinetry in Sage Green
Calacatta Italia Manufactured Quartz Vanity Tops
Elegant Stone Onice Bianco Tile
Natural Marble Herringbone Tile
Delta Cassidy Collection Fixtures
Want to see more samples of our work or before and after photographs of this project?
Visit the Stoneunlimited Kitchen and Bath website:
www.stoneunlimited.net
Stoneunlimited Kitchen and Bath is a full scope, full service, turnkey business. We do it all so that you don’t have to. You get to do the fun part of approving the design, picking your materials and making selections with our guidance and we take care of everything else. We provide you with 3D and 4D conceptual designs so that you can see your project come to life. Materials such as tile, fixtures, sinks, shower enclosures, flooring, cabinetry and countertops are ordered through us, inspected by us and installed by us. We are also a fabricator, so we fabricate all the countertops. We assign and manage the schedule and the workers that will be in your home taking care of the installation. We provide painting, electrical, plumbing as well as cabinetry services for your project from start to finish. So, when I say we do it, we truly do it all!

A full renovation of this charming cottage home updating dark works with a fresh coat of white paint freshen up this vineyard property.
Стильный дизайн: большая столовая - последний тренд
Стильный дизайн: большая столовая - последний тренд

Стильный дизайн: маленький кабинет с белыми стенами, светлым паркетным полом, встроенным рабочим столом и коричневым полом без камина для на участке и в саду - последний тренд

Пример оригинального дизайна: большая п-образная кухня-гостиная в стиле модернизм с с полувстраиваемой мойкой (с передним бортиком), фасадами с утопленной филенкой, белыми фасадами, мраморной столешницей, серым фартуком, фартуком из керамогранитной плитки, техникой из нержавеющей стали, светлым паркетным полом, островом, бежевым полом и серой столешницей

Свежая идея для дизайна: большая терраса в классическом стиле с мраморным полом - отличное фото интерьера

Идея дизайна: маленькое рабочее место в классическом стиле с серыми стенами, ковровым покрытием и встроенным рабочим столом для на участке и в саду

Picture Perfect House
Идея дизайна: большая открытая гостиная комната в стиле неоклассика (современная классика) с бежевыми стенами, темным паркетным полом, стандартным камином, телевизором на стене, фасадом камина из камня, коричневым полом и ковром на полу
Идея дизайна: большая открытая гостиная комната в стиле неоклассика (современная классика) с бежевыми стенами, темным паркетным полом, стандартным камином, телевизором на стене, фасадом камина из камня, коричневым полом и ковром на полу

A master bath renovation in a lake front home with a farmhouse vibe and easy to maintain finishes.
Идея дизайна: совмещенный санузел среднего размера в стиле кантри с искусственно-состаренными фасадами, мраморной столешницей, белой столешницей, напольной тумбой, серыми стенами, полом из керамогранита, черным полом, тумбой под две раковины, стенами из вагонки, душевой кабиной и плоскими фасадами
Идея дизайна: совмещенный санузел среднего размера в стиле кантри с искусственно-состаренными фасадами, мраморной столешницей, белой столешницей, напольной тумбой, серыми стенами, полом из керамогранита, черным полом, тумбой под две раковины, стенами из вагонки, душевой кабиной и плоскими фасадами

All season room with views of lake.
Anice Hoachlander, Hoachlander Davis Photography LLC
На фото: большая терраса в морском стиле с светлым паркетным полом, стандартным потолком и бежевым полом с
На фото: большая терраса в морском стиле с светлым паркетным полом, стандартным потолком и бежевым полом с

Enlarged Masterbath by adding square footage from girl's bath, in medium sized ranch, Boulder CO
На фото: маленькая ванная комната в современном стиле с плоскими фасадами, белыми фасадами, ванной в нише, душем над ванной, инсталляцией, стеклянной плиткой, фиолетовыми стенами, полом из керамической плитки, монолитной раковиной, столешницей из искусственного камня, серым полом, шторкой для ванной, белой столешницей и душевой кабиной для на участке и в саду с
На фото: маленькая ванная комната в современном стиле с плоскими фасадами, белыми фасадами, ванной в нише, душем над ванной, инсталляцией, стеклянной плиткой, фиолетовыми стенами, полом из керамической плитки, монолитной раковиной, столешницей из искусственного камня, серым полом, шторкой для ванной, белой столешницей и душевой кабиной для на участке и в саду с

На фото: большая главная ванная комната в стиле неоклассика (современная классика) с фасадами в стиле шейкер, белыми фасадами, полновстраиваемой ванной, угловым душем, черно-белой плиткой, серой плиткой, плиткой из листового камня, серыми стенами, паркетным полом среднего тона, врезной раковиной, мраморной столешницей, коричневым полом и душем с распашными дверями

This Model Home showcases a high-contrast color palette with varying blends of soft, neutral textiles, complemented by deep, rich case-piece finishes.

The goal of this project was to upgrade the builder grade finishes and create an ergonomic space that had a contemporary feel. This bathroom transformed from a standard, builder grade bathroom to a contemporary urban oasis. This was one of my favorite projects, I know I say that about most of my projects but this one really took an amazing transformation. By removing the walls surrounding the shower and relocating the toilet it visually opened up the space. Creating a deeper shower allowed for the tub to be incorporated into the wet area. Adding a LED panel in the back of the shower gave the illusion of a depth and created a unique storage ledge. A custom vanity keeps a clean front with different storage options and linear limestone draws the eye towards the stacked stone accent wall.
Houzz Write Up: https://www.houzz.com/magazine/inside-houzz-a-chopped-up-bathroom-goes-streamlined-and-swank-stsetivw-vs~27263720
The layout of this bathroom was opened up to get rid of the hallway effect, being only 7 foot wide, this bathroom needed all the width it could muster. Using light flooring in the form of natural lime stone 12x24 tiles with a linear pattern, it really draws the eye down the length of the room which is what we needed. Then, breaking up the space a little with the stone pebble flooring in the shower, this client enjoyed his time living in Japan and wanted to incorporate some of the elements that he appreciated while living there. The dark stacked stone feature wall behind the tub is the perfect backdrop for the LED panel, giving the illusion of a window and also creates a cool storage shelf for the tub. A narrow, but tasteful, oval freestanding tub fit effortlessly in the back of the shower. With a sloped floor, ensuring no standing water either in the shower floor or behind the tub, every thought went into engineering this Atlanta bathroom to last the test of time. With now adequate space in the shower, there was space for adjacent shower heads controlled by Kohler digital valves. A hand wand was added for use and convenience of cleaning as well. On the vanity are semi-vessel sinks which give the appearance of vessel sinks, but with the added benefit of a deeper, rounded basin to avoid splashing. Wall mounted faucets add sophistication as well as less cleaning maintenance over time. The custom vanity is streamlined with drawers, doors and a pull out for a can or hamper.
A wonderful project and equally wonderful client. I really enjoyed working with this client and the creative direction of this project.
Brushed nickel shower head with digital shower valve, freestanding bathtub, curbless shower with hidden shower drain, flat pebble shower floor, shelf over tub with LED lighting, gray vanity with drawer fronts, white square ceramic sinks, wall mount faucets and lighting under vanity. Hidden Drain shower system. Atlanta Bathroom.

Our client desired a bespoke farmhouse kitchen and sought unique items to create this one of a kind farmhouse kitchen their family. We transformed this kitchen by changing the orientation, removed walls and opened up the exterior with a 3 panel stacking door.
The oversized pendants are the subtle frame work for an artfully made metal hood cover. The statement hood which I discovered on one of my trips inspired the design and added flare and style to this home.
Nothing is as it seems, the white cabinetry looks like shaker until you look closer it is beveled for a sophisticated finish upscale finish.
The backsplash looks like subway until you look closer it is actually 3d concave tile that simply looks like it was formed around a wine bottle.
We added the coffered ceiling and wood flooring to create this warm enhanced featured of the space. The custom cabinetry then was made to match the oak wood on the ceiling. The pedestal legs on the island enhance the characterizes for the cerused oak cabinetry.
Fabulous clients make fabulous projects.
Фото – интерьеры и экстерьеры с невысоким бюджетом, класса люкс
3


















