Фото – интерьеры и экстерьеры
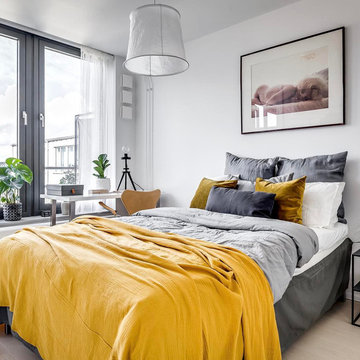
Свежая идея для дизайна: маленькая хозяйская спальня в скандинавском стиле с белыми стенами, светлым паркетным полом и бежевым полом без камина для на участке и в саду - отличное фото интерьера
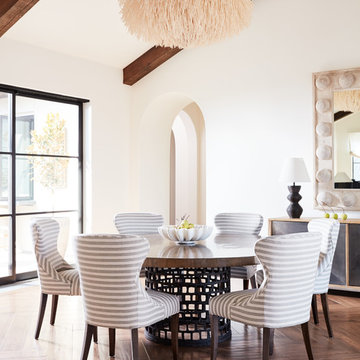
Photo by John Merkl
Идея дизайна: столовая среднего размера в средиземноморском стиле с белыми стенами, паркетным полом среднего тона и коричневым полом
Идея дизайна: столовая среднего размера в средиземноморском стиле с белыми стенами, паркетным полом среднего тона и коричневым полом

Michael Hunter
Источник вдохновения для домашнего уюта: ванная комната в стиле неоклассика (современная классика) с отдельно стоящей ванной, угловым душем, белой плиткой, серыми стенами и серым полом
Источник вдохновения для домашнего уюта: ванная комната в стиле неоклассика (современная классика) с отдельно стоящей ванной, угловым душем, белой плиткой, серыми стенами и серым полом
Find the right local pro for your project
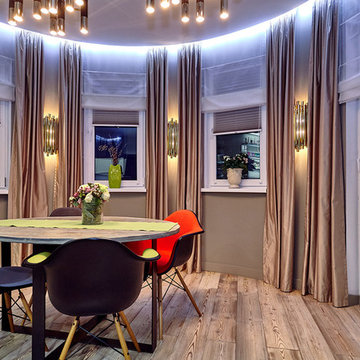
Алексей Вечерний
Пример оригинального дизайна: маленькая идея дизайна в современном стиле для на участке и в саду
Пример оригинального дизайна: маленькая идея дизайна в современном стиле для на участке и в саду
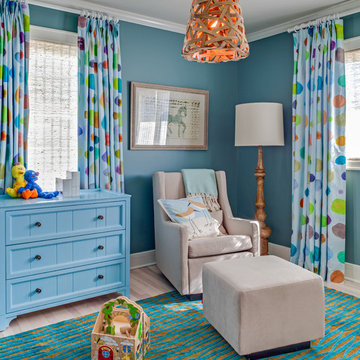
Interior design by Kati Curtis Design
http://www.katicurtisdesign.com/
Photography by Marco Ricca
http://www.marcoriccastudio.com
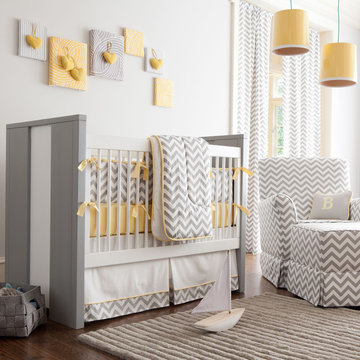
Crib bedding by Carousel Designs using a gray and white chevron stripe.
На фото: комната для малыша в стиле неоклассика (современная классика) с белыми стенами с
На фото: комната для малыша в стиле неоклассика (современная классика) с белыми стенами с

The shower is universally designed and has no curb or step at its entry. The drawer pulls are also designed for easy use.
A Bonisolli Photography
Свежая идея для дизайна: ванная комната среднего размера в стиле неоклассика (современная классика) с врезной раковиной, плоскими фасадами, белыми фасадами, мраморной столешницей, душем без бортиков и белой плиткой - отличное фото интерьера
Свежая идея для дизайна: ванная комната среднего размера в стиле неоклассика (современная классика) с врезной раковиной, плоскими фасадами, белыми фасадами, мраморной столешницей, душем без бортиков и белой плиткой - отличное фото интерьера

Cabinet design by: Collaborative Interiors |
Kitchen design by: Beverly Bradshaw Interiors |
Remodeler: McKinney Group |
Photographer: Tom Marks Photo |
***Please visit the Houzz page of Beverly Bradshaw Interiors for any info regarding this project***

The goal of this project was to upgrade the builder grade finishes and create an ergonomic space that had a contemporary feel. This bathroom transformed from a standard, builder grade bathroom to a contemporary urban oasis. This was one of my favorite projects, I know I say that about most of my projects but this one really took an amazing transformation. By removing the walls surrounding the shower and relocating the toilet it visually opened up the space. Creating a deeper shower allowed for the tub to be incorporated into the wet area. Adding a LED panel in the back of the shower gave the illusion of a depth and created a unique storage ledge. A custom vanity keeps a clean front with different storage options and linear limestone draws the eye towards the stacked stone accent wall.
Houzz Write Up: https://www.houzz.com/magazine/inside-houzz-a-chopped-up-bathroom-goes-streamlined-and-swank-stsetivw-vs~27263720
The layout of this bathroom was opened up to get rid of the hallway effect, being only 7 foot wide, this bathroom needed all the width it could muster. Using light flooring in the form of natural lime stone 12x24 tiles with a linear pattern, it really draws the eye down the length of the room which is what we needed. Then, breaking up the space a little with the stone pebble flooring in the shower, this client enjoyed his time living in Japan and wanted to incorporate some of the elements that he appreciated while living there. The dark stacked stone feature wall behind the tub is the perfect backdrop for the LED panel, giving the illusion of a window and also creates a cool storage shelf for the tub. A narrow, but tasteful, oval freestanding tub fit effortlessly in the back of the shower. With a sloped floor, ensuring no standing water either in the shower floor or behind the tub, every thought went into engineering this Atlanta bathroom to last the test of time. With now adequate space in the shower, there was space for adjacent shower heads controlled by Kohler digital valves. A hand wand was added for use and convenience of cleaning as well. On the vanity are semi-vessel sinks which give the appearance of vessel sinks, but with the added benefit of a deeper, rounded basin to avoid splashing. Wall mounted faucets add sophistication as well as less cleaning maintenance over time. The custom vanity is streamlined with drawers, doors and a pull out for a can or hamper.
A wonderful project and equally wonderful client. I really enjoyed working with this client and the creative direction of this project.
Brushed nickel shower head with digital shower valve, freestanding bathtub, curbless shower with hidden shower drain, flat pebble shower floor, shelf over tub with LED lighting, gray vanity with drawer fronts, white square ceramic sinks, wall mount faucets and lighting under vanity. Hidden Drain shower system. Atlanta Bathroom.

Jim Wilson
Свежая идея для дизайна: угловая кухня в стиле неоклассика (современная классика) с с полувстраиваемой мойкой (с передним бортиком), фасадами с утопленной филенкой, черными фасадами, белым фартуком, фартуком из плитки мозаики, техникой из нержавеющей стали, паркетным полом среднего тона, островом, коричневым полом и белой столешницей - отличное фото интерьера
Свежая идея для дизайна: угловая кухня в стиле неоклассика (современная классика) с с полувстраиваемой мойкой (с передним бортиком), фасадами с утопленной филенкой, черными фасадами, белым фартуком, фартуком из плитки мозаики, техникой из нержавеющей стали, паркетным полом среднего тона, островом, коричневым полом и белой столешницей - отличное фото интерьера

На фото: маленькая светлая кухня в классическом стиле с белыми фасадами и полом из керамической плитки для на участке и в саду

Free ebook, Creating the Ideal Kitchen. DOWNLOAD NOW
Our clients and their three teenage kids had outgrown the footprint of their existing home and felt they needed some space to spread out. They came in with a couple of sets of drawings from different architects that were not quite what they were looking for, so we set out to really listen and try to provide a design that would meet their objectives given what the space could offer.
We started by agreeing that a bump out was the best way to go and then decided on the size and the floor plan locations of the mudroom, powder room and butler pantry which were all part of the project. We also planned for an eat-in banquette that is neatly tucked into the corner and surrounded by windows providing a lovely spot for daily meals.
The kitchen itself is L-shaped with the refrigerator and range along one wall, and the new sink along the exterior wall with a large window overlooking the backyard. A large island, with seating for five, houses a prep sink and microwave. A new opening space between the kitchen and dining room includes a butler pantry/bar in one section and a large kitchen pantry in the other. Through the door to the left of the main sink is access to the new mudroom and powder room and existing attached garage.
White inset cabinets, quartzite countertops, subway tile and nickel accents provide a traditional feel. The gray island is a needed contrast to the dark wood flooring. Last but not least, professional appliances provide the tools of the trade needed to make this one hardworking kitchen.
Designed by: Susan Klimala, CKD, CBD
Photography by: Mike Kaskel
For more information on kitchen and bath design ideas go to: www.kitchenstudio-ge.com

Photo of a kitchen renovation feature cabinets finished in Black Licorice and Pure White lacquer. The cabinets are oversized and conceal the appliances with finished wood panels. Unique features include a wall of natural leuders veneer stone with a custom floating ventilation system as a main focal point. Complementing the cabinets are countertops of Satin Cambrian black granite and Honed Calcatta Colorado Marble. Custom hewn wood beams and hand scraped flooring warm the rooms feel against the cool gray walls. Designed and constructed by USI in Southlake Tx.

Chris Veith
Стильный дизайн: п-образная кухня в стиле неоклассика (современная классика) с с полувстраиваемой мойкой (с передним бортиком), фасадами в стиле шейкер, серыми фасадами, белым фартуком, фартуком из плитки кабанчик, техникой из нержавеющей стали, паркетным полом среднего тона, островом, коричневым полом и белой столешницей - последний тренд
Стильный дизайн: п-образная кухня в стиле неоклассика (современная классика) с с полувстраиваемой мойкой (с передним бортиком), фасадами в стиле шейкер, серыми фасадами, белым фартуком, фартуком из плитки кабанчик, техникой из нержавеющей стали, паркетным полом среднего тона, островом, коричневым полом и белой столешницей - последний тренд

На фото: главная ванная комната в стиле неоклассика (современная классика) с фасадами в стиле шейкер, черными фасадами, белыми стенами, врезной раковиной и разноцветным полом

Andreas Zapfe, www.objektphoto.com
На фото: большая кухня-столовая в современном стиле с белыми стенами, светлым паркетным полом, горизонтальным камином, фасадом камина из штукатурки и бежевым полом
На фото: большая кухня-столовая в современном стиле с белыми стенами, светлым паркетным полом, горизонтальным камином, фасадом камина из штукатурки и бежевым полом

This beautiful bathroom features cement tiles (from Cement Tile Shop) on the floors with an infinity drain a custom frameless shower door and custom lighting. Vanity is Signature Hardware, and mirror is from Pottery Barn.

Cynthia Lynn
Пример оригинального дизайна: большой прямой домашний бар в стиле неоклассика (современная классика) с мойкой, стеклянными фасадами, синими фасадами, столешницей из кварцевого агломерата, темным паркетным полом, коричневым полом и белой столешницей
Пример оригинального дизайна: большой прямой домашний бар в стиле неоклассика (современная классика) с мойкой, стеклянными фасадами, синими фасадами, столешницей из кварцевого агломерата, темным паркетным полом, коричневым полом и белой столешницей

Bathroom remodel photos by Derrik Louie from Clarity NW
Идея дизайна: маленькая ванная комната в стиле неоклассика (современная классика) с открытым душем, белой плиткой, полом из керамической плитки, душевой кабиной, раковиной с пьедесталом, черным полом, открытым душем, плиткой кабанчик и белыми стенами для на участке и в саду
Идея дизайна: маленькая ванная комната в стиле неоклассика (современная классика) с открытым душем, белой плиткой, полом из керамической плитки, душевой кабиной, раковиной с пьедесталом, черным полом, открытым душем, плиткой кабанчик и белыми стенами для на участке и в саду
Фото – интерьеры и экстерьеры

Photos by Andrew Giammarco Photography.
Источник вдохновения для домашнего уюта: ванная комната среднего размера в современном стиле с фасадами в стиле шейкер, душем в нише, белой плиткой, керамической плиткой, белыми стенами, бетонным полом, душевой кабиной, настольной раковиной, столешницей из искусственного кварца, душем с распашными дверями, белой столешницей, темными деревянными фасадами и серым полом
Источник вдохновения для домашнего уюта: ванная комната среднего размера в современном стиле с фасадами в стиле шейкер, душем в нише, белой плиткой, керамической плиткой, белыми стенами, бетонным полом, душевой кабиной, настольной раковиной, столешницей из искусственного кварца, душем с распашными дверями, белой столешницей, темными деревянными фасадами и серым полом
1


















