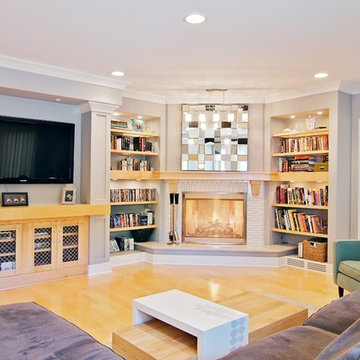Home

Modern Farmhouse designed for entertainment and gatherings. French doors leading into the main part of the home and trim details everywhere. Shiplap, board and batten, tray ceiling details, custom barrel tables are all part of this modern farmhouse design.
Half bath with a custom vanity. Clean modern windows. Living room has a fireplace with custom cabinets and custom barn beam mantel with ship lap above. The Master Bath has a beautiful tub for soaking and a spacious walk in shower. Front entry has a beautiful custom ceiling treatment.
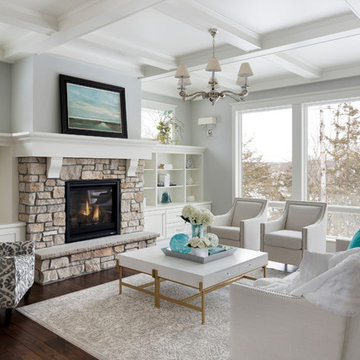
На фото: большая парадная гостиная комната в классическом стиле с серыми стенами, темным паркетным полом, стандартным камином, фасадом камина из камня и ковром на полу с
Find the right local pro for your project

Dining Room Remodel. Custom Dining Table and Buffet. Custom Designed Wall incorporates double sided fireplace/hearth and mantle and shelving wrapping to living room side of the wall. Privacy wall separates entry from dining room with custom glass panels for light and space for art display. New recessed lighting brightens the space with a Nelson Cigar Pendant pays homage to the home's mid-century roots.
photo by Chuck Espinoza

The living room at the house in Chelsea with a bespoke fireplace surround designed by us and supplied and installed by Marble Hill Fireplaces with a gas stove from interfocos. George Sharman Photography
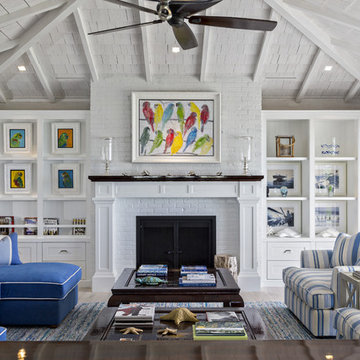
Ron Rosenzweig
На фото: большая гостиная комната в морском стиле с белыми стенами, стандартным камином, фасадом камина из кирпича и синим диваном без телевизора
На фото: большая гостиная комната в морском стиле с белыми стенами, стандартным камином, фасадом камина из кирпича и синим диваном без телевизора
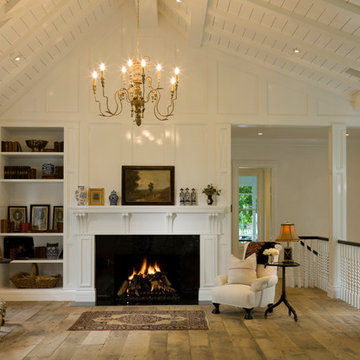
Expanding the small victorian rooms into a large open Great Room transformed the compartmentalized house into to open family living. The renovation opened the roof to generate volume withini each space.
Photographer: David O. Marlow
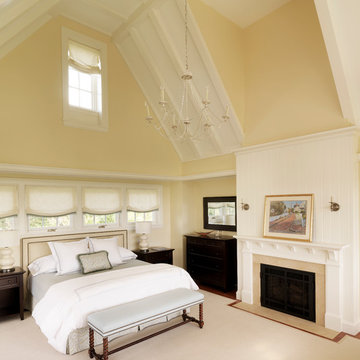
Photo by: Susan Teare
Идея дизайна: спальня в классическом стиле с бежевыми стенами и стандартным камином
Идея дизайна: спальня в классическом стиле с бежевыми стенами и стандартным камином

Photo: Dana Nichols © 2012 Houzz
Источник вдохновения для домашнего уюта: гостиная комната в морском стиле с фасадом камина из камня и телевизором на стене
Источник вдохновения для домашнего уюта: гостиная комната в морском стиле с фасадом камина из камня и телевизором на стене
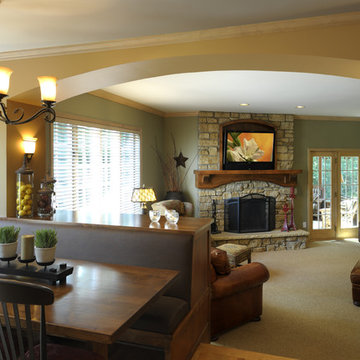
Идея дизайна: гостиная комната в классическом стиле с синими стенами, стандартным камином и фасадом камина из камня

Photo by Phillip Mueller
Свежая идея для дизайна: огромная гостиная комната:: освещение в классическом стиле с бежевыми стенами без телевизора - отличное фото интерьера
Свежая идея для дизайна: огромная гостиная комната:: освещение в классическом стиле с бежевыми стенами без телевизора - отличное фото интерьера
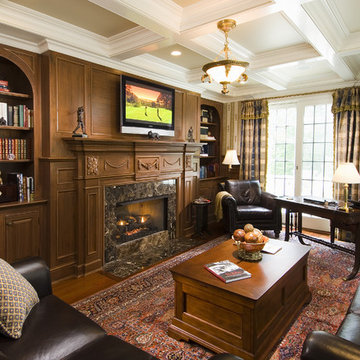
Believe it or not, this is an exotic wood- faux finish on previously painted wood paneling. This being an elongated study, an antique Persian carpet was found in a 9' x 17', not a typical size in the carpet world.
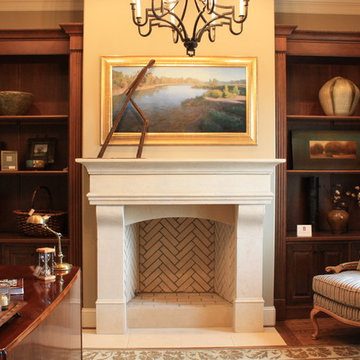
Built-In Photo by Ken Allender
Свежая идея для дизайна: кабинет в классическом стиле с бежевыми стенами, темным паркетным полом, стандартным камином и отдельно стоящим рабочим столом - отличное фото интерьера
Свежая идея для дизайна: кабинет в классическом стиле с бежевыми стенами, темным паркетным полом, стандартным камином и отдельно стоящим рабочим столом - отличное фото интерьера
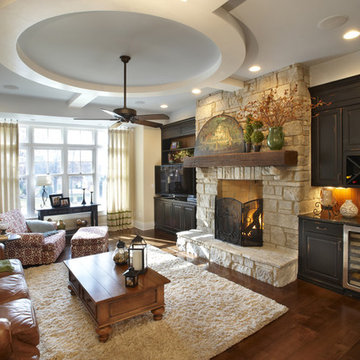
Пример оригинального дизайна: гостиная комната:: освещение в классическом стиле с фасадом камина из камня и ковром на полу
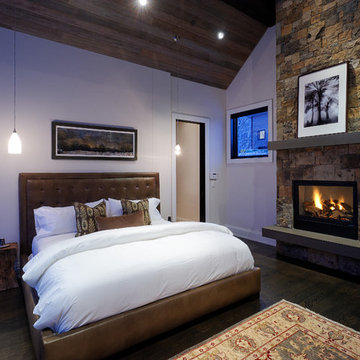
Источник вдохновения для домашнего уюта: спальня в стиле рустика с фасадом камина из камня и стандартным камином
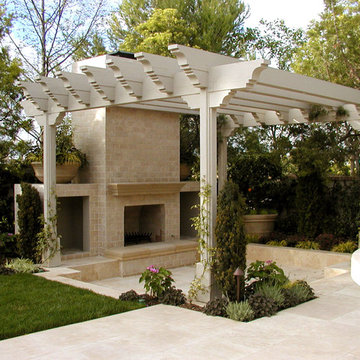
На фото: беседка во дворе частного дома в средиземноморском стиле с зоной барбекю
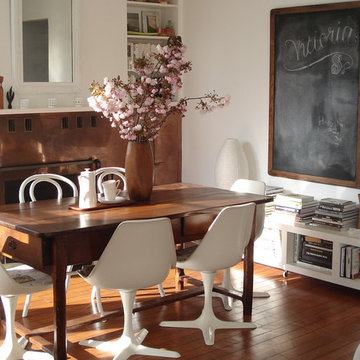
Источник вдохновения для домашнего уюта: столовая в стиле шебби-шик с белыми стенами и темным паркетным полом
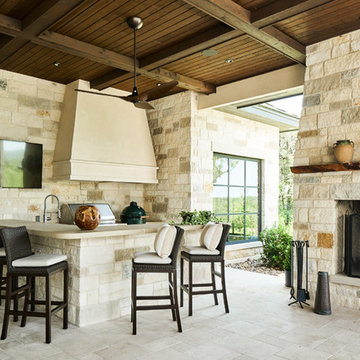
Matthew Niemann Photography
www.matthewniemann.com
Свежая идея для дизайна: двор в средиземноморском стиле с навесом - отличное фото интерьера
Свежая идея для дизайна: двор в средиземноморском стиле с навесом - отличное фото интерьера

Simon Devitt
Пример оригинального дизайна: открытая гостиная комната в современном стиле с черными стенами, горизонтальным камином, мультимедийным центром, серым полом и акцентной стеной
Пример оригинального дизайна: открытая гостиная комната в современном стиле с черными стенами, горизонтальным камином, мультимедийным центром, серым полом и акцентной стеной

When an international client moved from Brazil to Stamford, Connecticut, they reached out to Decor Aid, and asked for our help in modernizing a recently purchased suburban home. The client felt that the house was too “cookie-cutter,” and wanted to transform their space into a highly individualized home for their energetic family of four.
In addition to giving the house a more updated and modern feel, the client wanted to use the interior design as an opportunity to segment and demarcate each area of the home. They requested that the downstairs area be transformed into a media room, where the whole family could hang out together. Both of the parents work from home, and so their office spaces had to be sequestered from the rest of the house, but conceived without any disruptive design elements. And as the husband is a photographer, he wanted to put his own artwork on display. So the furniture that we sourced had to balance the more traditional elements of the house, while also feeling cohesive with the husband’s bold, graphic, contemporary style of photography.
The first step in transforming this house was repainting the interior and exterior, which were originally done in outdated beige and taupe colors. To set the tone for a classically modern design scheme, we painted the exterior a charcoal grey, with a white trim, and repainted the door a crimson red. The home offices were placed in a quiet corner of the house, and outfitted with a similar color palette: grey walls, a white trim, and red accents, for a seamless transition between work space and home life.
The house is situated on the edge of a Connecticut forest, with clusters of maple, birch, and hemlock trees lining the property. So we installed white window treatments, to accentuate the natural surroundings, and to highlight the angular architecture of the home.
In the entryway, a bold, graphic print, and a thick-pile sheepskin rug set the tone for this modern, yet comfortable home. While the formal room was conceived with a high-contrast neutral palette and angular, contemporary furniture, the downstairs media area includes a spiral staircase, comfortable furniture, and patterned accent pillows, which creates a more relaxed atmosphere. Equipped with a television, a fully-stocked bar, and a variety of table games, the downstairs media area has something for everyone in this energetic young family.
1



















