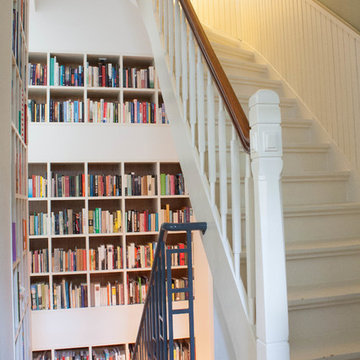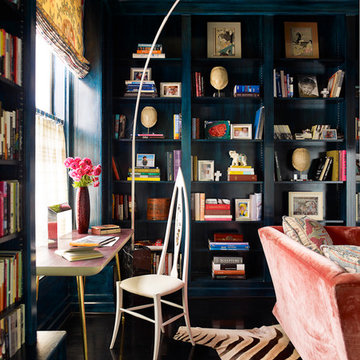Фото – интерьеры и экстерьеры
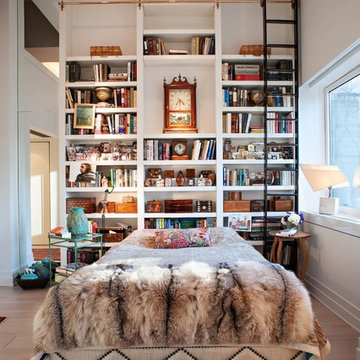
Стильный дизайн: спальня: освещение в стиле фьюжн с белыми стенами и светлым паркетным полом без камина - последний тренд
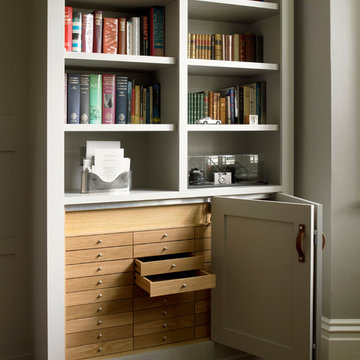
Photo: Nick Smith
Пример оригинального дизайна: кабинет в классическом стиле с серыми стенами и темным паркетным полом
Пример оригинального дизайна: кабинет в классическом стиле с серыми стенами и темным паркетным полом

michael biondo, photographer
На фото: огромный коридор в современном стиле с бежевыми стенами, паркетным полом среднего тона и коричневым полом
На фото: огромный коридор в современном стиле с бежевыми стенами, паркетным полом среднего тона и коричневым полом
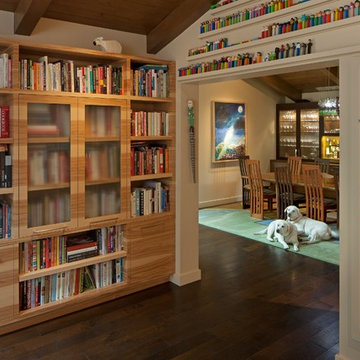
Tom Bonner Photography
На фото: изолированная гостиная комната среднего размера в стиле ретро с с книжными шкафами и полками, темным паркетным полом и белыми стенами без камина, телевизора с
На фото: изолированная гостиная комната среднего размера в стиле ретро с с книжными шкафами и полками, темным паркетным полом и белыми стенами без камина, телевизора с
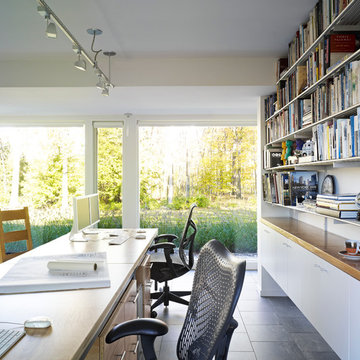
Photo:Peter Murdock
Идея дизайна: большой кабинет в современном стиле с белыми стенами, полом из керамической плитки и встроенным рабочим столом без камина
Идея дизайна: большой кабинет в современном стиле с белыми стенами, полом из керамической плитки и встроенным рабочим столом без камина

Стильный дизайн: детская в современном стиле с спальным местом, серыми стенами и темным паркетным полом для ребенка от 4 до 10 лет, мальчика - последний тренд
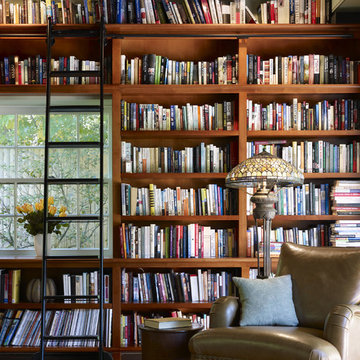
At one end of a large living room in this 19th century renovated carriage house, a bookshelf wall helps define and organize a cozy office space.
Пример оригинального дизайна: гостиная комната в стиле кантри с с книжными шкафами и полками и паркетным полом среднего тона
Пример оригинального дизайна: гостиная комната в стиле кантри с с книжными шкафами и полками и паркетным полом среднего тона
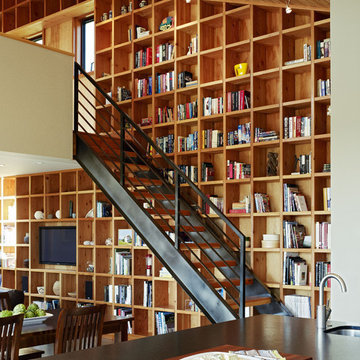
The house and its guest house are a composition of iconic shed volumes sited between Highway 1 to the East and the end of a cul-de-sac to the West. The Eastern façade lends a sense of privacy and protection from the highway, with a smaller entrance, high windows, and thickened wall. The exposed framing of the thickened wall creates a floor to ceiling feature for books in the living room. The Western façade, with large glass barn doors and generous windows, opens the house to the garden, The Sea Ranch, and the ocean beyond. Connecting the two façades, an enclosed central porch serves as a dual entrance and favorite gathering space. With its pizza oven and easy indoor/outdoor connections, the porch becomes an outdoor kitchen, an extension of the main living space, and the heart of the house.
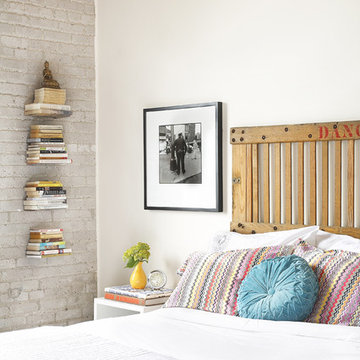
Aristea Rizakos / GrasshopperReps.com
Источник вдохновения для домашнего уюта: спальня на мансарде в стиле лофт
Источник вдохновения для домашнего уюта: спальня на мансарде в стиле лофт
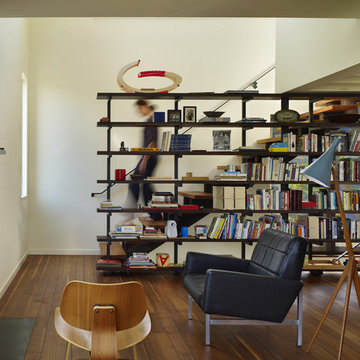
The modern Great Room designed by chadbourne + doss architects is a composition of wood and steel. The open shelves separate the stair from the Living space.
Photo by Benjamin Benschneider
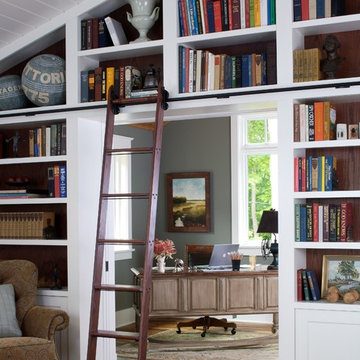
The classic 5,000-square-foot, five-bedroom Blaine boasts a timeless, traditional façade of stone and cedar shake. Inspired by both the relaxed Shingle Style that swept the East Coast at the turn of the century, and the all-American Four Square found around the country. The home features Old World architecture paired with every modern convenience, along with unparalleled craftsmanship and quality design.
The curb appeal starts at the street, where a caramel-colored shingle and stone façade invite you inside from the European-style courtyard. Other highlights include irregularly shaped windows, a charming dovecote and cupola, along with a variety of welcoming window boxes on the street side. The lakeside includes two porches designed to take full advantage of the views, a lower-level walk out, and stone arches that lend an aura of both elegance and permanence.
Step inside, and the interiors will not disappoint. The spacious foyer featuring a wood staircase leads into a large, open living room with a natural stone fireplace, rustic beams and nearby walkout deck. Also adjacent is a screened-in porch that leads down to the lower level, and the lakeshore. The nearby kitchen includes a large two-tiered multi-purpose island topped with butcher block, perfect for both entertaining and food preparation. This informal dining area allows for large gatherings of family and friends. Leave the family area, cross the foyer and enter your private retreat — a master bedroom suite attached to a luxurious master bath, private sitting room, and sun room. Who needs vacation when it’s such a pleasure staying home?
The second floor features two cozy bedrooms, a bunkroom with built-in sleeping area, and a convenient home office. In the lower level, a relaxed family room and billiards area are accompanied by a pub and wine cellar. Further on, two additional bedrooms await.
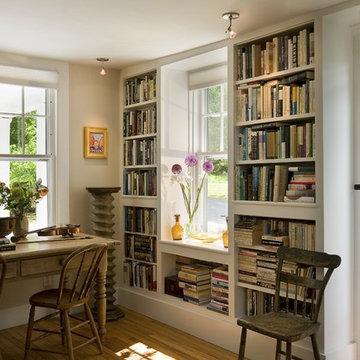
These built-in bookcases help provide much needed storage in a small home while helping to bounce light into the room from the windows. At night the books are illuminated by the monopoint track fixtures.
Renovation/Addition. Rob Karosis Photography
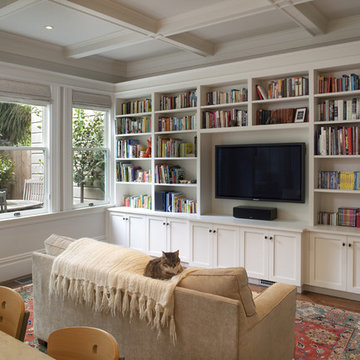
Photographer: Paul Dyer Photography
Источник вдохновения для домашнего уюта: открытая гостиная комната в классическом стиле с с книжными шкафами и полками и мультимедийным центром без камина
Источник вдохновения для домашнего уюта: открытая гостиная комната в классическом стиле с с книжными шкафами и полками и мультимедийным центром без камина
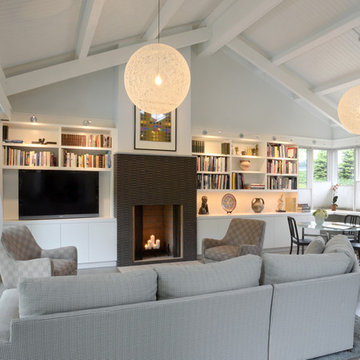
2012 Honorable Mention: CRANawards
2011 Honor Award: Cincinnati Design Awards
photography: Hal Barkan
Источник вдохновения для домашнего уюта: гостиная комната:: освещение в современном стиле с фасадом камина из плитки
Источник вдохновения для домашнего уюта: гостиная комната:: освещение в современном стиле с фасадом камина из плитки
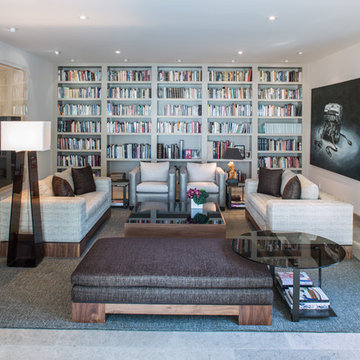
Photography by Jonathan Padilla
Свежая идея для дизайна: большая изолированная гостиная комната:: освещение в современном стиле с с книжными шкафами и полками, белыми стенами, телевизором на стене, серым полом и ковром на полу без камина - отличное фото интерьера
Свежая идея для дизайна: большая изолированная гостиная комната:: освещение в современном стиле с с книжными шкафами и полками, белыми стенами, телевизором на стене, серым полом и ковром на полу без камина - отличное фото интерьера
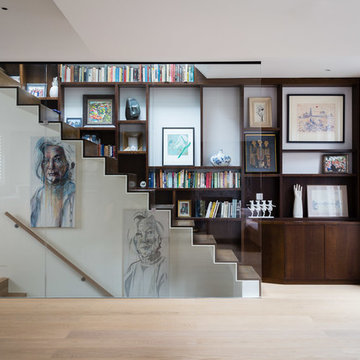
Источник вдохновения для домашнего уюта: прямая деревянная лестница в стиле неоклассика (современная классика) с деревянными ступенями и стеклянными перилами
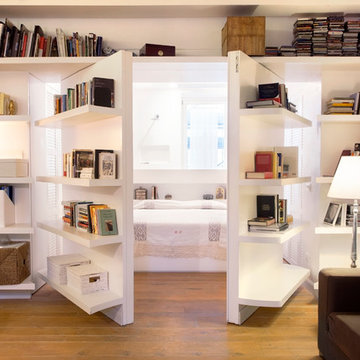
Идея дизайна: изолированная гостиная комната в современном стиле с с книжными шкафами и полками, белыми стенами, светлым паркетным полом и коричневым диваном
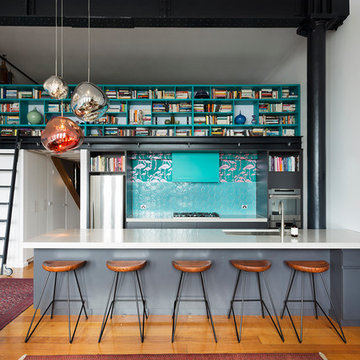
Interiors photography by Elizabeth Schiavello. Kichen design by Meredith Lee Interiors
На фото: параллельная кухня-гостиная среднего размера в современном стиле с фартуком из керамической плитки, техникой из нержавеющей стали, паркетным полом среднего тона, врезной мойкой, полуостровом и синим фартуком
На фото: параллельная кухня-гостиная среднего размера в современном стиле с фартуком из керамической плитки, техникой из нержавеющей стали, паркетным полом среднего тона, врезной мойкой, полуостровом и синим фартуком
Фото – интерьеры и экстерьеры
2



















