Фото – интерьеры и экстерьеры среднего размера

Farmhouse style with an industrial, contemporary feel.
Идея дизайна: хозяйская спальня среднего размера: освещение в стиле кантри с зелеными стенами и ковровым покрытием
Идея дизайна: хозяйская спальня среднего размера: освещение в стиле кантри с зелеными стенами и ковровым покрытием

Architectural advisement, Interior Design, Custom Furniture Design & Art Curation by Chango & Co
Photography by Sarah Elliott
See the feature in Rue Magazine

The pool features a submerged spa and gradual entry platforms. Robert Benson Photography.
На фото: прямоугольный бассейн среднего размера на заднем дворе в стиле кантри с домиком у бассейна с
На фото: прямоугольный бассейн среднего размера на заднем дворе в стиле кантри с домиком у бассейна с

На фото: гостиная-столовая среднего размера в стиле кантри с белыми стенами, паркетным полом среднего тона и коричневым полом

Micheal Hospelt Photography
3000 sf single story home with composite and metal roof.
Пример оригинального дизайна: одноэтажный, белый частный загородный дом среднего размера в стиле кантри с крышей из смешанных материалов и двускатной крышей
Пример оригинального дизайна: одноэтажный, белый частный загородный дом среднего размера в стиле кантри с крышей из смешанных материалов и двускатной крышей

Emily Followill
Свежая идея для дизайна: п-образная, светлая кухня среднего размера в стиле кантри с врезной мойкой, белыми фасадами, фартуком из каменной плиты, паркетным полом среднего тона, коричневым полом, обеденным столом, фасадами с утопленной филенкой, мраморной столешницей, белым фартуком, техникой под мебельный фасад и белой столешницей без острова - отличное фото интерьера
Свежая идея для дизайна: п-образная, светлая кухня среднего размера в стиле кантри с врезной мойкой, белыми фасадами, фартуком из каменной плиты, паркетным полом среднего тона, коричневым полом, обеденным столом, фасадами с утопленной филенкой, мраморной столешницей, белым фартуком, техникой под мебельный фасад и белой столешницей без острова - отличное фото интерьера
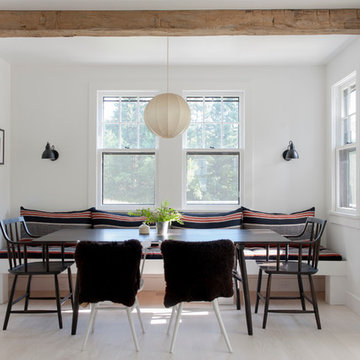
Photo: John Gruen
Идея дизайна: столовая среднего размера в скандинавском стиле с белыми стенами и светлым паркетным полом без камина
Идея дизайна: столовая среднего размера в скандинавском стиле с белыми стенами и светлым паркетным полом без камина
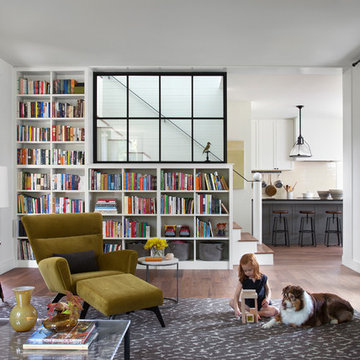
Ryann Ford
На фото: гостиная комната среднего размера в стиле кантри с с книжными шкафами и полками с
На фото: гостиная комната среднего размера в стиле кантри с с книжными шкафами и полками с

This Altadena home is the perfect example of modern farmhouse flair. The powder room flaunts an elegant mirror over a strapping vanity; the butcher block in the kitchen lends warmth and texture; the living room is replete with stunning details like the candle style chandelier, the plaid area rug, and the coral accents; and the master bathroom’s floor is a gorgeous floor tile.
Project designed by Courtney Thomas Design in La Cañada. Serving Pasadena, Glendale, Monrovia, San Marino, Sierra Madre, South Pasadena, and Altadena.
For more about Courtney Thomas Design, click here: https://www.courtneythomasdesign.com/
To learn more about this project, click here:
https://www.courtneythomasdesign.com/portfolio/new-construction-altadena-rustic-modern/

A rustic and cozy living room highlighted by a large stone fireplace built from stones found on the property. Reclaimed rustic barn timbers create ceiling coffers and the fireplace mantle.
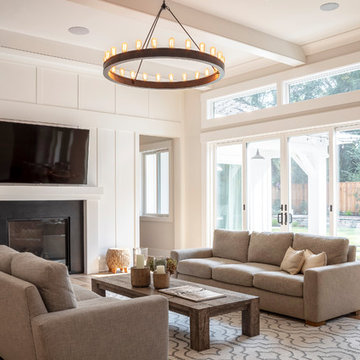
Источник вдохновения для домашнего уюта: открытая гостиная комната среднего размера в стиле кантри с бежевыми стенами, стандартным камином, паркетным полом среднего тона, фасадом камина из камня и коричневым полом
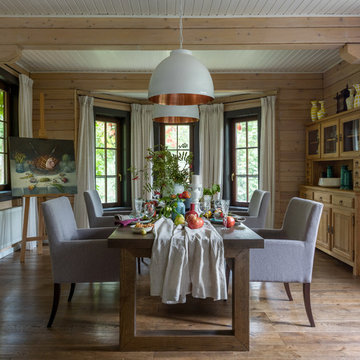
PropertyLab+art
Свежая идея для дизайна: отдельная столовая среднего размера в стиле кантри с бежевыми стенами, коричневым полом и паркетным полом среднего тона - отличное фото интерьера
Свежая идея для дизайна: отдельная столовая среднего размера в стиле кантри с бежевыми стенами, коричневым полом и паркетным полом среднего тона - отличное фото интерьера
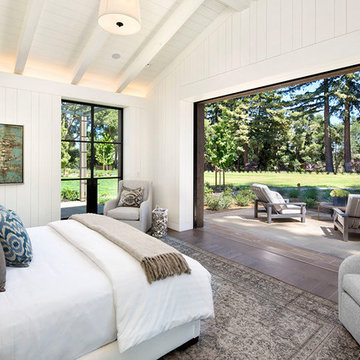
Opening the pocketing steel lift and slide doors allows nature into this Master Bedroom.
Источник вдохновения для домашнего уюта: хозяйская спальня среднего размера: освещение в стиле кантри с белыми стенами, паркетным полом среднего тона и коричневым полом
Источник вдохновения для домашнего уюта: хозяйская спальня среднего размера: освещение в стиле кантри с белыми стенами, паркетным полом среднего тона и коричневым полом

Пример оригинального дизайна: угловая кухня среднего размера в стиле кантри с обеденным столом, белым фартуком, техникой из нержавеющей стали, паркетным полом среднего тона, островом, с полувстраиваемой мойкой (с передним бортиком), фасадами в стиле шейкер, белыми фасадами, столешницей из кварцевого агломерата, фартуком из плитки кабанчик, коричневым полом и белой столешницей

Modern rustic kitchen addition to a former miner's cottage. Coal black units and industrial materials reference the mining heritage of the area.
design storey architects
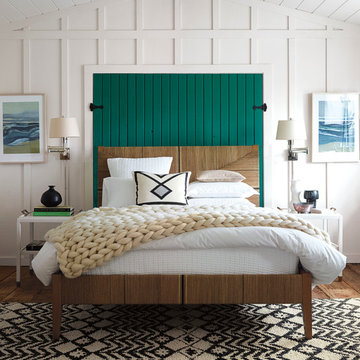
Image via Serena & Lily
Идея дизайна: спальня среднего размера: освещение в морском стиле с белыми стенами и паркетным полом среднего тона без камина
Идея дизайна: спальня среднего размера: освещение в морском стиле с белыми стенами и паркетным полом среднего тона без камина

Идея дизайна: п-образная кухня среднего размера в стиле кантри с с полувстраиваемой мойкой (с передним бортиком), фасадами в стиле шейкер, белыми фасадами, бежевым фартуком, техникой из нержавеющей стали, паркетным полом среднего тона, островом, гранитной столешницей, фартуком из каменной плитки и коричневым полом

Two reception room walls were knocked down to create an open-plan kitchen dining space for our client, an interior designer, and her family. This truly bespoke kitchen, designed by Woodstock Furniture, features striking, stepped doors in a spray-painted French grey finish and charcoal grey spray-painted finish on the long, narrow island unit.
The client wanted to create more open space with an extension to house the utility room so the kitchen could be reserved for cooking, living and entertaining. Once building work was complete, Andrew Hall, chief designer and managing director of Woodstock Furniture, was enlisted to realise the client's vision - a minimalist, industrial-style, yet welcoming, open-plan kitchen with classic contemporary styling. The client had not had a bespoke kitchen so was looking forward to experiencing a quality feel and finish with all the cabinetry closing and aligning properly with plenty of storage factored in to the design.
A painted, pale grey colour scheme was chosen for the kitchen with a charcoal-grey island unit for a dramatic focal point. Stepped doors were designed to create a unique look to the bespoke cabinetry and a Victorian lamp post base was sourced from an architectural salvage yard to support the breakfast bar with an original, contrasting feature to the black island cabinets.
The island unit fits in perfectly with the room's proportions and was designed to be long and narrow to house the sink, integrated dishwasher, recycling needs, crockery and provide the perfect place for guests to gather when entertaining. The worktops on either side of the range cooker are used for food prep with a small sink for rinsing and draining, which doubles up as an ice sink for chilling wine at parties. This open-plan scheme includes a dining area, which leads off from the kitchen with space for seating ten people comfortably. Dark lights were installed to echo the sleek charcoal grey on the island unit and one of the pendant lights is directly above the tap to highlight the chrome finish with five lighting circuits in the kitchen and adjacent dining room.
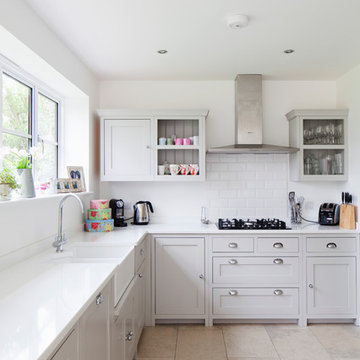
Свежая идея для дизайна: угловая, отдельная кухня среднего размера в стиле кантри с с полувстраиваемой мойкой (с передним бортиком), фасадами в стиле шейкер, серыми фасадами, белым фартуком, фартуком из плитки кабанчик, техникой из нержавеющей стали, столешницей из акрилового камня и полом из известняка без острова - отличное фото интерьера

Introducing the Courtyard Collection at Sonoma, located near Ballantyne in Charlotte. These 51 single-family homes are situated with a unique twist, and are ideal for people looking for the lifestyle of a townhouse or condo, without shared walls. Lawn maintenance is included! All homes include kitchens with granite counters and stainless steel appliances, plus attached 2-car garages. Our 3 model homes are open daily! Schools are Elon Park Elementary, Community House Middle, Ardrey Kell High. The Hanna is a 2-story home which has everything you need on the first floor, including a Kitchen with an island and separate pantry, open Family/Dining room with an optional Fireplace, and the laundry room tucked away. Upstairs is a spacious Owner's Suite with large walk-in closet, double sinks, garden tub and separate large shower. You may change this to include a large tiled walk-in shower with bench seat and separate linen closet. There are also 3 secondary bedrooms with a full bath with double sinks.
Фото – интерьеры и экстерьеры среднего размера
1


















