Фото – интерьеры и экстерьеры класса люкс

photo: Michael J Lee
Свежая идея для дизайна: огромная параллельная кухня в стиле кантри с с полувстраиваемой мойкой (с передним бортиком), стеклянными фасадами, искусственно-состаренными фасадами, фартуком из кирпича, техникой из нержавеющей стали, темным паркетным полом, столешницей из кварцевого агломерата, островом, обеденным столом и красным фартуком - отличное фото интерьера
Свежая идея для дизайна: огромная параллельная кухня в стиле кантри с с полувстраиваемой мойкой (с передним бортиком), стеклянными фасадами, искусственно-состаренными фасадами, фартуком из кирпича, техникой из нержавеющей стали, темным паркетным полом, столешницей из кварцевого агломерата, островом, обеденным столом и красным фартуком - отличное фото интерьера

Emily J. Followill Photography
Свежая идея для дизайна: большая угловая кухня в современном стиле с обеденным столом, фасадами в стиле шейкер, островом, одинарной мойкой, белыми фасадами, техникой из нержавеющей стали, светлым паркетным полом, столешницей из кварцевого агломерата, разноцветным фартуком, фартуком из кирпича, бежевым полом и серой столешницей - отличное фото интерьера
Свежая идея для дизайна: большая угловая кухня в современном стиле с обеденным столом, фасадами в стиле шейкер, островом, одинарной мойкой, белыми фасадами, техникой из нержавеющей стали, светлым паркетным полом, столешницей из кварцевого агломерата, разноцветным фартуком, фартуком из кирпича, бежевым полом и серой столешницей - отличное фото интерьера

На фото: открытая гостиная комната среднего размера в стиле лофт с белыми стенами, отдельно стоящим телевизором, паркетным полом среднего тона и коричневым полом без камина с
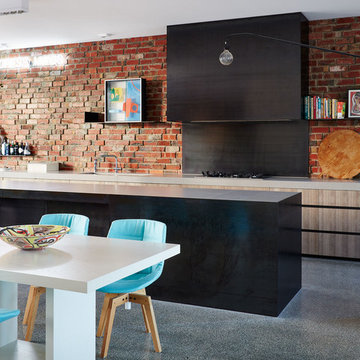
Lucas Allen Photography
Стильный дизайн: кухня среднего размера в современном стиле с плоскими фасадами, черным фартуком и островом - последний тренд
Стильный дизайн: кухня среднего размера в современном стиле с плоскими фасадами, черным фартуком и островом - последний тренд

Photo by: Lucas Finlay
A successful entrepreneur and self-proclaimed bachelor, the owner of this 1,100-square-foot Yaletown property sought a complete renovation in time for Vancouver Winter Olympic Games. The goal: make it party central and keep the neighbours happy. For the latter, we added acoustical insulation to walls, ceilings, floors and doors. For the former, we designed the kitchen to provide ample catering space and keep guests oriented around the bar top and living area. Concrete counters, stainless steel cabinets, tin doors and concrete floors were chosen for durability and easy cleaning. The black, high-gloss lacquered pantry cabinets reflect light from the single window, and amplify the industrial space’s masculinity.
To add depth and highlight the history of the 100-year-old garment factory building, the original brick and concrete walls were exposed. In the living room, a drywall ceiling and steel beams were clad in Douglas Fir to reference the old, original post and beam structure.
We juxtaposed these raw elements with clean lines and bold statements with a nod to overnight guests. In the ensuite, the sculptural Spoon XL tub provides room for two; the vanity has a pop-up make-up mirror and extra storage; and, LED lighting in the steam shower to shift the mood from refreshing to sensual.
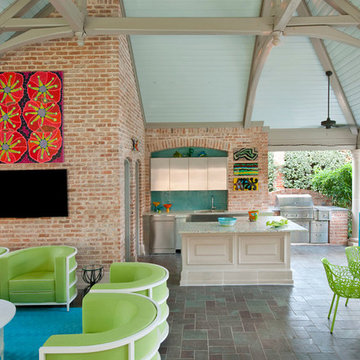
Replace worn furnishings with stylish white, lime, and turquoise metal furniture, designed to fit the scale and proportion of the space with practical Sunbrella fabrics in bright lime, turquoise, and white, repeated in combinations of solids, stripes, and diamond patterns, used with wise restraint and adding textural contrast to rough masonry, and shiny stainless steel for a smashing new look. Reinvent grandmother’s table and chairs with turquoise paint, new diamond seat cushions, and Vetrazzo for a great counterpoint to new contemporary furnishings.
Photographer: Dan Piassick

The formal living area in this Brooklyn brownstone once had an awful marble fireplace surround that didn't properly reflect the home's provenance. Sheetrock was peeled back to reveal the exposed brick chimney, we sourced a new mantel with dental molding from architectural salvage, and completed the surround with green marble tiles in an offset pattern. The chairs are Mid-Century Modern style and the love seat is custom-made in gray leather. Custom bookshelves and lower storage cabinets were also installed, overseen by antiqued-brass picture lights.

Located in a historic building once used as a warehouse. The 12,000 square foot residential conversion is designed to support the historical with the modern. The living areas and roof fabrication were intended to allow for a seamless shift between indoor and outdoor. The exterior view opens for a grand scene over the Mississippi River and the Memphis skyline. The primary objective of the plan was to unite the different spaces in a meaningful way; from the custom designed lower level wine room, to the entry foyer, to the two-story library and mezzanine. These elements are orchestrated around a bright white central atrium and staircase, an ideal backdrop to the client’s evolving art collection.
Greg Boudouin, Interiors
Alyssa Rosenheck: Photos
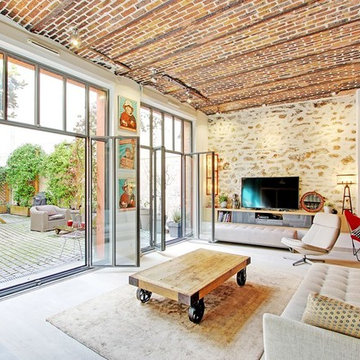
Идея дизайна: большая открытая гостиная комната в средиземноморском стиле с светлым паркетным полом, бежевыми стенами, отдельно стоящим телевизором и бежевым полом
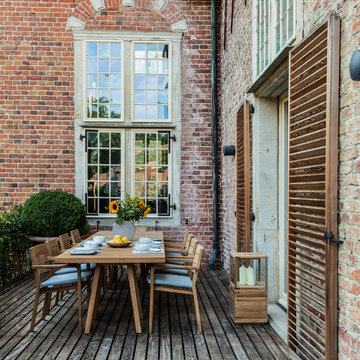
Interior Design Konzept & Umsetzung: EMMA B. HOME
Fotograf: Markus Tedeskino
Стильный дизайн: терраса среднего размера в современном стиле с растениями в контейнерах без защиты от солнца - последний тренд
Стильный дизайн: терраса среднего размера в современном стиле с растениями в контейнерах без защиты от солнца - последний тренд
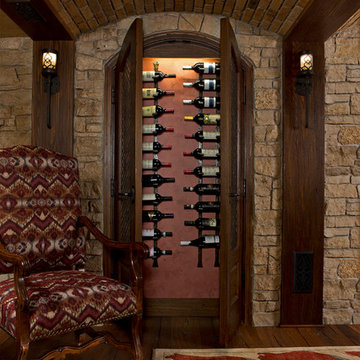
In 2014, we were approached by a couple to achieve a dream space within their existing home. They wanted to expand their existing bar, wine, and cigar storage into a new one-of-a-kind room. Proud of their Italian heritage, they also wanted to bring an “old-world” feel into this project to be reminded of the unique character they experienced in Italian cellars. The dramatic tone of the space revolves around the signature piece of the project; a custom milled stone spiral stair that provides access from the first floor to the entry of the room. This stair tower features stone walls, custom iron handrails and spindles, and dry-laid milled stone treads and riser blocks. Once down the staircase, the entry to the cellar is through a French door assembly. The interior of the room is clad with stone veneer on the walls and a brick barrel vault ceiling. The natural stone and brick color bring in the cellar feel the client was looking for, while the rustic alder beams, flooring, and cabinetry help provide warmth. The entry door sequence is repeated along both walls in the room to provide rhythm in each ceiling barrel vault. These French doors also act as wine and cigar storage. To allow for ample cigar storage, a fully custom walk-in humidor was designed opposite the entry doors. The room is controlled by a fully concealed, state-of-the-art HVAC smoke eater system that allows for cigar enjoyment without any odor.

Идея дизайна: большая п-образная кухня в стиле неоклассика (современная классика) с обеденным столом, островом, с полувстраиваемой мойкой (с передним бортиком), мраморной столешницей, фартуком из кирпича, техникой из нержавеющей стали, светлым паркетным полом, фасадами с декоративным кантом, черными фасадами, разноцветным фартуком и бежевым полом
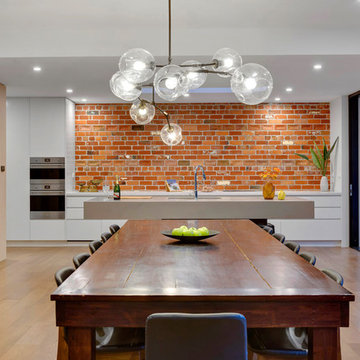
Стильный дизайн: большая угловая кухня-гостиная в современном стиле с врезной мойкой, белыми фасадами, фартуком из кирпича, техникой из нержавеющей стали, островом, серой столешницей, плоскими фасадами, красным фартуком, светлым паркетным полом и коричневым полом - последний тренд

Marshall Evan Photography
На фото: огромный прямой домашний бар в классическом стиле с фасадами в стиле шейкер, столешницей из кварцевого агломерата, паркетным полом среднего тона, белой столешницей, мойкой, врезной мойкой, серыми фасадами и фартуком из дерева с
На фото: огромный прямой домашний бар в классическом стиле с фасадами в стиле шейкер, столешницей из кварцевого агломерата, паркетным полом среднего тона, белой столешницей, мойкой, врезной мойкой, серыми фасадами и фартуком из дерева с
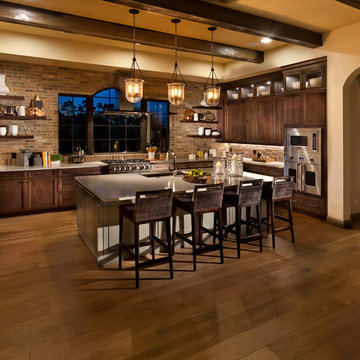
Gene Pollux Photography
Идея дизайна: большая кухня в средиземноморском стиле с столешницей из акрилового камня, фартуком из кирпича, техникой из нержавеющей стали, паркетным полом среднего тона, островом, коричневым полом, врезной мойкой, фасадами в стиле шейкер и темными деревянными фасадами
Идея дизайна: большая кухня в средиземноморском стиле с столешницей из акрилового камня, фартуком из кирпича, техникой из нержавеющей стали, паркетным полом среднего тона, островом, коричневым полом, врезной мойкой, фасадами в стиле шейкер и темными деревянными фасадами
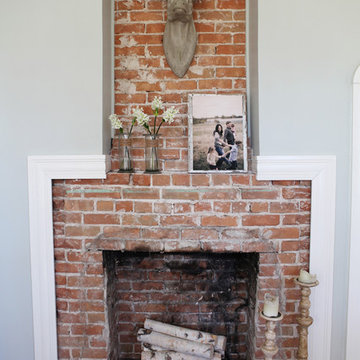
http://mollywinphotography.com
Идея дизайна: маленькая изолированная гостиная комната в стиле кантри с серыми стенами, паркетным полом среднего тона, стандартным камином и фасадом камина из кирпича без телевизора для на участке и в саду
Идея дизайна: маленькая изолированная гостиная комната в стиле кантри с серыми стенами, паркетным полом среднего тона, стандартным камином и фасадом камина из кирпича без телевизора для на участке и в саду
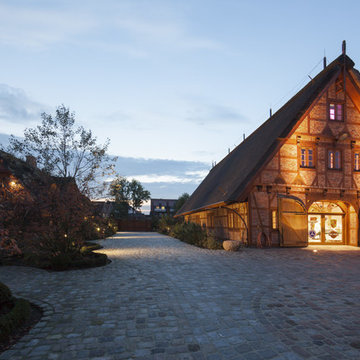
Außergewöhnliche Oldtimergarage im Landhausstil trifft auf exklusives LICHTkonzept. Die Wechselbeziehung des besonderen Charmes und modernster Lichttechnik tauchen die Fahrzeuge in eine einzigartige Atmosphäre.
In diesem Jahrhundert errichtet, bietet die Scheune Platz für einige Oldtimer und einen geschmackvollen Weinkeller. Zusätzlich kann der Raum der historischen Fahrzeuge als Ort für Festlichkeiten genutzt werden. Unser Lichtkonzept greift alle Nutzungsmöglichkeiten auf, so dass zu jeder Zeit ein stilvolles Ambiente entsteht.
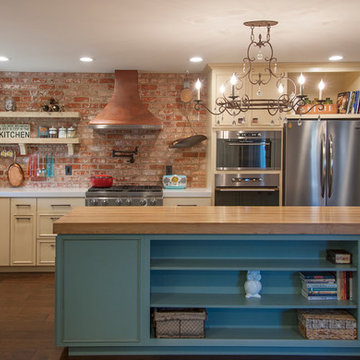
Arnona oren
Идея дизайна: угловая кухня в стиле фьюжн с с полувстраиваемой мойкой (с передним бортиком), бежевыми фасадами, техникой из нержавеющей стали, островом, разноцветным фартуком, темным паркетным полом, столешницей из цинка и фасадами с выступающей филенкой
Идея дизайна: угловая кухня в стиле фьюжн с с полувстраиваемой мойкой (с передним бортиком), бежевыми фасадами, техникой из нержавеющей стали, островом, разноцветным фартуком, темным паркетным полом, столешницей из цинка и фасадами с выступающей филенкой

The fireplace is the focal point for the gray room. We expanded the scale of the fireplace. It's clad and steel panels, approximately 13 feet wide with a custom concrete part.
Greg Boudouin, Interiors
Alyssa Rosenheck: Photos
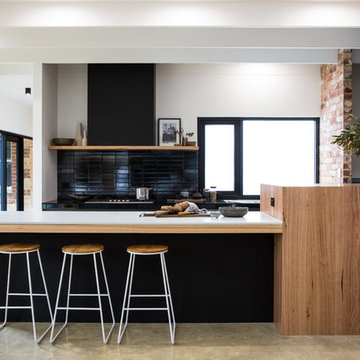
Josie Withers
Стильный дизайн: огромная параллельная кухня в современном стиле с столешницей из акрилового камня, черным фартуком, бетонным полом, серым полом, белой столешницей, черными фасадами и полуостровом - последний тренд
Стильный дизайн: огромная параллельная кухня в современном стиле с столешницей из акрилового камня, черным фартуком, бетонным полом, серым полом, белой столешницей, черными фасадами и полуостровом - последний тренд
Фото – интерьеры и экстерьеры класса люкс
1


















