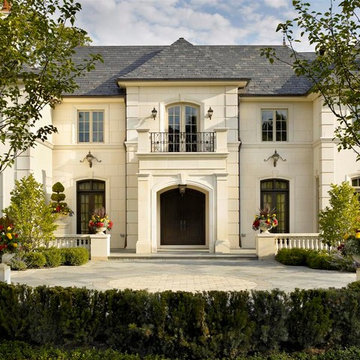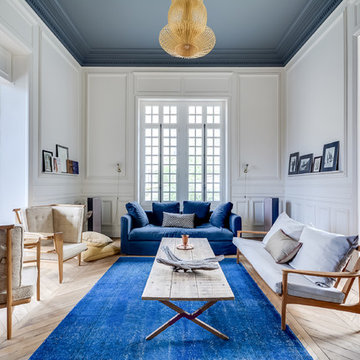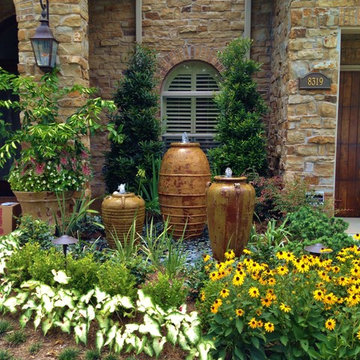Фото – интерьеры и экстерьеры с высоким бюджетом

This remodel of a mid century gem is located in the town of Lincoln, MA a hot bed of modernist homes inspired by Gropius’ own house built nearby in the 1940’s. By the time the house was built, modernism had evolved from the Gropius era, to incorporate the rural vibe of Lincoln with spectacular exposed wooden beams and deep overhangs.
The design rejects the traditional New England house with its enclosing wall and inward posture. The low pitched roofs, open floor plan, and large windows openings connect the house to nature to make the most of its rural setting. The bathroom floor and walls are white Thassos marble.
Photo by: Nat Rea Photography

Scott Zimmerman, Mountain contemporary bathroom with gray stone floors, dark walnut cabinets and quartz counter tops.
Стильный дизайн: главная ванная комната среднего размера в современном стиле с врезной раковиной, плоскими фасадами, темными деревянными фасадами, полновстраиваемой ванной, серой плиткой, столешницей из кварцита, каменной плиткой, серыми стенами и полом из известняка - последний тренд
Стильный дизайн: главная ванная комната среднего размера в современном стиле с врезной раковиной, плоскими фасадами, темными деревянными фасадами, полновстраиваемой ванной, серой плиткой, столешницей из кварцита, каменной плиткой, серыми стенами и полом из известняка - последний тренд

The open style master shower is 6 feet by 12 feet and features a Brazilian walnut walkway that bisects the Carrera marble floor and continues outdoors as the deck of the outside shower.
A Bonisolli Photography

Источник вдохновения для домашнего уюта: маленький туалет в стиле неоклассика (современная классика) с серыми стенами и консольной раковиной для на участке и в саду

Пример оригинального дизайна: главная ванная комната в стиле кантри с столешницей из гранита, серым полом, белой столешницей, фасадами с утопленной филенкой, искусственно-состаренными фасадами, белыми стенами, мраморным полом и врезной раковиной

Пример оригинального дизайна: большая угловая, светлая кухня в стиле кантри с с полувстраиваемой мойкой (с передним бортиком), фасадами в стиле шейкер, белыми фасадами, белым фартуком, фартуком из плитки кабанчик, техникой из нержавеющей стали, темным паркетным полом, островом, коричневым полом, белой столешницей, столешницей из кварцевого агломерата и двухцветным гарнитуром

На фото: огромная главная ванная комната в современном стиле с плоскими фасадами, фасадами цвета дерева среднего тона, отдельно стоящей ванной, мраморным полом, врезной раковиной, мраморной столешницей, каменной плиткой, бежевыми стенами, серой плиткой, белой плиткой, белым полом и белой столешницей

Tony Soluri Photography
На фото: двухэтажный, большой, бежевый дом в классическом стиле с облицовкой из камня с
На фото: двухэтажный, большой, бежевый дом в классическом стиле с облицовкой из камня с

Lavender walls add a soft glow. Very spa like. White Glassos floor tile with silver leaf 1-in tile border. Wall tile from walker Zanger's Moderne collection. Rainshower showerhead with wall mounted hand held shower.

This serene master bathroom design forms part of a master suite that is sure to make every day brighter. The large master bathroom includes a separate toilet compartment with a Toto toilet for added privacy, and is connected to the bedroom and the walk-in closet, all via pocket doors. The main part of the bathroom includes a luxurious freestanding Victoria + Albert bathtub situated near a large window with a Riobel chrome floor mounted tub spout. It also has a one-of-a-kind open shower with a cultured marble gray shower base, 12 x 24 polished Venatino wall tile with 1" chrome Schluter Systems strips used as a unique decorative accent. The shower includes a storage niche and shower bench, along with rainfall and handheld showerheads, and a sandblasted glass panel. Next to the shower is an Amba towel warmer. The bathroom cabinetry by Koch and Company incorporates two vanity cabinets and a floor to ceiling linen cabinet, all in a Fairway door style in charcoal blue, accented by Alno hardware crystal knobs and a super white granite eased edge countertop. The vanity area also includes undermount sinks with chrome faucets, Granby sconces, and Luna programmable lit mirrors. This bathroom design is sure to inspire you when getting ready for the day or provide the ultimate space to relax at the end of the day!

Tom Jenkins Photography
Fireplace: Fireside Hearth & Stone
Floors: Olde Savannah Hardwood Flooring
Paint color: Sherwin Williams 7008 (Alabaster)
На фото: большая открытая гостиная комната в морском стиле с белыми стенами, светлым паркетным полом, фасадом камина из кирпича, телевизором на стене, стандартным камином и ковром на полу с
На фото: большая открытая гостиная комната в морском стиле с белыми стенами, светлым паркетным полом, фасадом камина из кирпича, телевизором на стене, стандартным камином и ковром на полу с

A storybook interior! An urban farmhouse with layers of purposeful patina; reclaimed trusses, shiplap, acid washed stone, wide planked hand scraped wood floors. Come on in!

Leaving clear and clean spaces makes a world of difference - even in a limited area. Using the right color(s) can change an ordinary bathroom into a spa like experience.

Fotografia Joan Altés
Источник вдохновения для домашнего уюта: большая параллельная кухня в стиле лофт с обеденным столом, плоскими фасадами, фасадами из нержавеющей стали, разноцветным фартуком, фартуком из керамической плитки, техникой из нержавеющей стали, светлым паркетным полом, островом и накладной мойкой
Источник вдохновения для домашнего уюта: большая параллельная кухня в стиле лофт с обеденным столом, плоскими фасадами, фасадами из нержавеющей стали, разноцветным фартуком, фартуком из керамической плитки, техникой из нержавеющей стали, светлым паркетным полом, островом и накладной мойкой

Rénovation totale d'une maison bourgeoise en région parisienne. Photographies Meero. Voir les Avant/Après sur le site www.villarosemont.com.
Источник вдохновения для домашнего уюта: большая изолированная гостиная комната в стиле неоклассика (современная классика) с белыми стенами, паркетным полом среднего тона и синим диваном без камина, телевизора
Источник вдохновения для домашнего уюта: большая изолированная гостиная комната в стиле неоклассика (современная классика) с белыми стенами, паркетным полом среднего тона и синим диваном без камина, телевизора

This master bathroom has everything you need to get you ready for the day. The beautiful backsplash has a mixture of brown tones that add dimension and texture to the focal wall. The lighting blends well with the other bathroom fixtures and the cabinets provide plenty of storage while demonstrating a simply beautiful style. Brad Knipstein was the photographer.

My team took a fresh approach to traditional style in this home. Inspired by fresh cut blossoms and a crisp palette, we transformed the space with airy elegance. Exquisite natural stones and antique silhouettes coupled with chalky white hues created an understated elegance as romantic as a love poem.

This sleek bathroom creates a serene and bright feeling by keeping things simple. The Wetstyle floating vanity is paired with matching wall cabinet and medicine for a simple unified focal point. Simple white subway tiles and trim are paired with Carrara marble mosaic floors for a bright timeless look.

Large open floor plan in basement with full built-in bar, fireplace, game room and seating for all sorts of activities. Cabinetry at the bar provided by Brookhaven Cabinetry manufactured by Wood-Mode Cabinetry. Cabinetry is constructed from maple wood and finished in an opaque finish. Glass front cabinetry includes reeded glass for privacy. Bar is over 14 feet long and wrapped in wainscot panels. Although not shown, the interior of the bar includes several undercounter appliances: refrigerator, dishwasher drawer, microwave drawer and refrigerator drawers; all, except the microwave, have decorative wood panels.

Свежая идея для дизайна: большой солнечный, летний участок и сад на переднем дворе в средиземноморском стиле с хорошей освещенностью, покрытием из гравия и клумбами - отличное фото интерьера
Фото – интерьеры и экстерьеры с высоким бюджетом
1


















