Фото – интерьеры и экстерьеры с высоким бюджетом

Design & Build Team: Anchor Builders,
Photographer: Andrea Rugg Photography
Свежая идея для дизайна: большая главная ванная комната в классическом стиле с фасадами с утопленной филенкой, белыми фасадами, ванной на ножках, мраморным полом, столешницей из искусственного кварца, душем над ванной, серыми стенами, консольной раковиной, каменной плиткой и белой плиткой - отличное фото интерьера
Свежая идея для дизайна: большая главная ванная комната в классическом стиле с фасадами с утопленной филенкой, белыми фасадами, ванной на ножках, мраморным полом, столешницей из искусственного кварца, душем над ванной, серыми стенами, консольной раковиной, каменной плиткой и белой плиткой - отличное фото интерьера
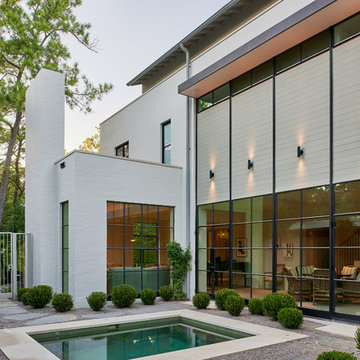
the design offers generous, flowing open spaces on the main level, which overlooks a small courtyard. The site’s woodland characteristics inspired the use of exterior stone. Accoya, a fast-growing softwood that is impervious to decay in the Houston humidity, was used for siding. The combination of the site strategy, program and aesthetic direction respond to the site’s challenges to create an elegant solution.
Peter Molick Photography

Connie Anderson
Свежая идея для дизайна: изолированная гостиная комната среднего размера в классическом стиле с бежевыми стенами, телевизором на стене, темным паркетным полом, коричневым полом и ковром на полу без камина - отличное фото интерьера
Свежая идея для дизайна: изолированная гостиная комната среднего размера в классическом стиле с бежевыми стенами, телевизором на стене, темным паркетным полом, коричневым полом и ковром на полу без камина - отличное фото интерьера

Trey Dunham
Пример оригинального дизайна: входная дверь среднего размера в современном стиле с одностворчатой входной дверью, стеклянной входной дверью, бежевыми стенами и полом из сланца
Пример оригинального дизайна: входная дверь среднего размера в современном стиле с одностворчатой входной дверью, стеклянной входной дверью, бежевыми стенами и полом из сланца
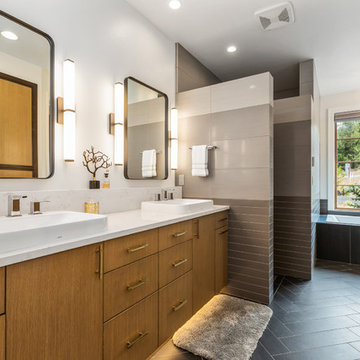
The master bath showcases the same riff sawn oad cabinets with lipless walk in shower.
Свежая идея для дизайна: главная ванная комната среднего размера в современном стиле с плоскими фасадами, накладной ванной, серой плиткой, керамической плиткой, белыми стенами, полом из цементной плитки, настольной раковиной, столешницей из искусственного кварца, серым полом, белой столешницей, светлыми деревянными фасадами и зеркалом с подсветкой - отличное фото интерьера
Свежая идея для дизайна: главная ванная комната среднего размера в современном стиле с плоскими фасадами, накладной ванной, серой плиткой, керамической плиткой, белыми стенами, полом из цементной плитки, настольной раковиной, столешницей из искусственного кварца, серым полом, белой столешницей, светлыми деревянными фасадами и зеркалом с подсветкой - отличное фото интерьера

Completely remodeled farmhouse to update finishes & floor plan. Space plan, lighting schematics, finishes, furniture selection, and styling were done by K Design
Photography: Isaac Bailey Photography
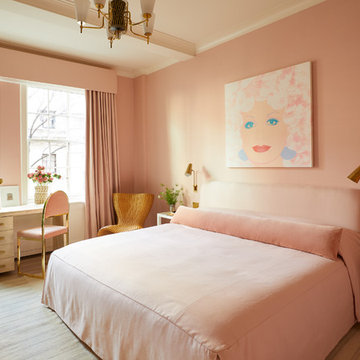
The guest bedroom is a vision in pink: a silkscreen of Dolly Parton by Andy Warhol hangs on the wall, the bed has a custom headboard by Virginia Tupker, a Marc Newson rattan chair is in the far corner, and a rug by Ralph Lauren Home covers the floor.
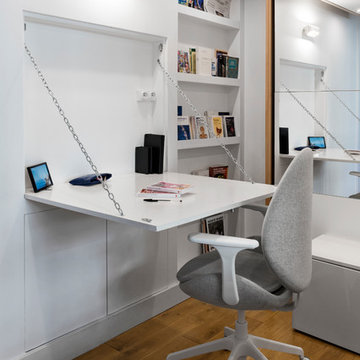
©JULIETTE JEM
Свежая идея для дизайна: маленькое рабочее место в скандинавском стиле с белыми стенами, паркетным полом среднего тона и встроенным рабочим столом без камина для на участке и в саду - отличное фото интерьера
Свежая идея для дизайна: маленькое рабочее место в скандинавском стиле с белыми стенами, паркетным полом среднего тона и встроенным рабочим столом без камина для на участке и в саду - отличное фото интерьера
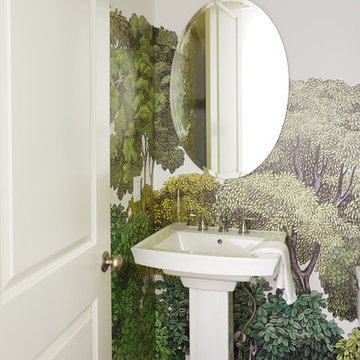
Gieves Anderson Photography
Идея дизайна: маленький туалет в стиле ретро с темным паркетным полом, раковиной с пьедесталом, коричневым полом и разноцветными стенами для на участке и в саду
Идея дизайна: маленький туалет в стиле ретро с темным паркетным полом, раковиной с пьедесталом, коричневым полом и разноцветными стенами для на участке и в саду
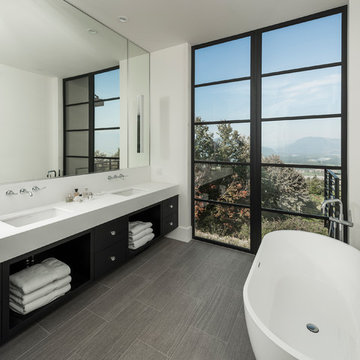
This master bath has a floating vanity and incredible views. PC Carsten Arnold
Стильный дизайн: большая главная ванная комната в современном стиле с плоскими фасадами, черными фасадами, отдельно стоящей ванной, белыми стенами, полом из керамогранита, врезной раковиной, серым полом и белой столешницей - последний тренд
Стильный дизайн: большая главная ванная комната в современном стиле с плоскими фасадами, черными фасадами, отдельно стоящей ванной, белыми стенами, полом из керамогранита, врезной раковиной, серым полом и белой столешницей - последний тренд
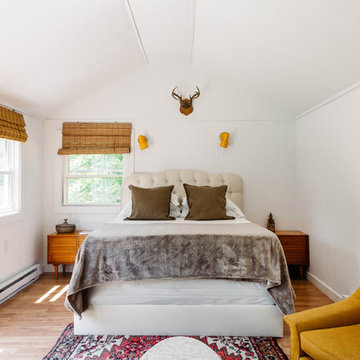
Nick Glimenakis
Источник вдохновения для домашнего уюта: маленькая хозяйская спальня в стиле кантри с светлым паркетным полом и белым полом для на участке и в саду
Источник вдохновения для домашнего уюта: маленькая хозяйская спальня в стиле кантри с светлым паркетным полом и белым полом для на участке и в саду

Vertical grain wood laminate provides a modern look for this his and hers vanity. The black and gold accents add contrast to the light to mid tones of grey, within the room.
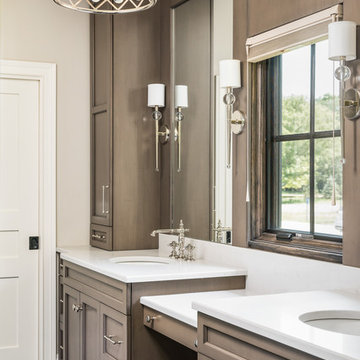
This 2 story home with a first floor Master Bedroom features a tumbled stone exterior with iron ore windows and modern tudor style accents. The Great Room features a wall of built-ins with antique glass cabinet doors that flank the fireplace and a coffered beamed ceiling. The adjacent Kitchen features a large walnut topped island which sets the tone for the gourmet kitchen. Opening off of the Kitchen, the large Screened Porch entertains year round with a radiant heated floor, stone fireplace and stained cedar ceiling. Photo credit: Picture Perfect Homes

Стильный дизайн: маленькая ванная комната в современном стиле с открытыми фасадами, фасадами цвета дерева среднего тона, угловым душем, белой плиткой, белыми стенами, душевой кабиной, настольной раковиной, душем с распашными дверями, белой столешницей, бетонным полом и серым полом для на участке и в саду - последний тренд
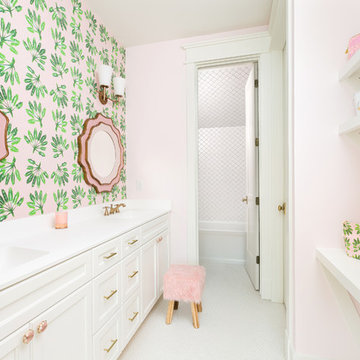
Patrick Brickman
Стильный дизайн: большая детская ванная комната в стиле неоклассика (современная классика) с розовыми стенами, белыми фасадами, ванной в нише, душем над ванной, белой плиткой, белым полом, белой столешницей, фасадами с утопленной филенкой, полом из мозаичной плитки, керамической плиткой, монолитной раковиной, столешницей из искусственного кварца и шторкой для ванной - последний тренд
Стильный дизайн: большая детская ванная комната в стиле неоклассика (современная классика) с розовыми стенами, белыми фасадами, ванной в нише, душем над ванной, белой плиткой, белым полом, белой столешницей, фасадами с утопленной филенкой, полом из мозаичной плитки, керамической плиткой, монолитной раковиной, столешницей из искусственного кварца и шторкой для ванной - последний тренд

As innkeepers, Lois and Evan Evans know all about hospitality. So after buying a 1955 Cape Cod cottage whose interiors hadn’t been updated since the 1970s, they set out on a whole-house renovation, a major focus of which was the kitchen.
The goal of this renovation was to create a space that would be efficient and inviting for entertaining, as well as compatible with the home’s beach-cottage style.
Cape Associates removed the wall separating the kitchen from the dining room to create an open, airy layout. The ceilings were raised and clad in shiplap siding and highlighted with new pine beams, reflective of the cottage style of the home. New windows add a vintage look.
The designer used a whitewashed palette and traditional cabinetry to push a casual and beachy vibe, while granite countertops add a touch of elegance.
The layout was rearranged to include an island that’s roomy enough for casual meals and for guests to hang around when the owners are prepping party meals.
Placing the main sink and dishwasher in the island instead of the usual under-the-window spot was a decision made by Lois early in the planning stages. “If we have guests over, I can face everyone when I’m rinsing vegetables or washing dishes,” she says. “Otherwise, my back would be turned.”
The old avocado-hued linoleum flooring had an unexpected bonus: preserving the original oak floors, which were refinished.
The new layout includes room for the homeowners’ hutch from their previous residence, as well as an old pot-bellied stove, a family heirloom. A glass-front cabinet allows the homeowners to show off colorful dishes. Bringing the cabinet down to counter level adds more storage. Stacking the microwave, oven and warming drawer adds efficiency.

Cette salle de douche et WC est la salle de bain d'invités d'un appartement situé place Victor Hugo à Paris. Un marbre Marquina noir a été utilisé pour l'ensemble de douche, la vasque et le coffrage des WC suspendus. Le sol est un carrelage façon parquet, avec une pose chevron pour faciliter l'entretien. Des éclairages LED ont été placés sous le banc et sous la vasque pour apporter de la profondeur à l'ensemble.
Cette seconde salle de bain est conçue comme un prolongement de l’appartement.
Comme la salle de bain principale, l'ensemble du mobilier est réalisé sur mesure en marbre.
Le bac de douche a volontairement été surélevé pour créer une surépaisseur au sol et conserver les proportions visuelles du marbre. Une fente creusée sous la vasque fait office de porte serviette minimaliste et raffiné. La cuvette des toilettes a également été choisie noire afin d'être la plus discrète possible. Le regard reste alors attiré par l'ensemble décoratif en marbre.
www.xavierlemoine.com
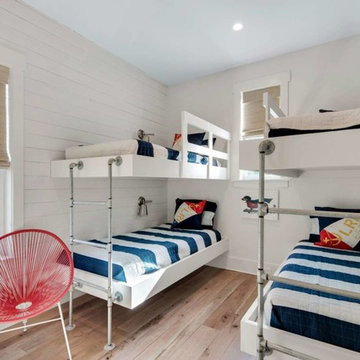
На фото: нейтральная детская среднего размера в морском стиле с спальным местом, белыми стенами, светлым паркетным полом и коричневым полом для ребенка от 4 до 10 лет, двоих детей с
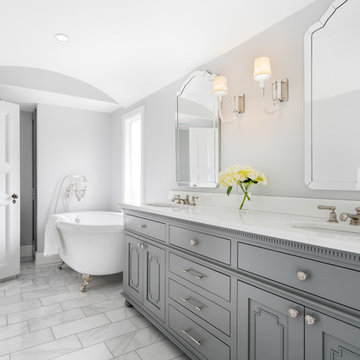
Marshall Evan Photography
Идея дизайна: главная ванная комната среднего размера в классическом стиле с серыми фасадами, отдельно стоящей ванной, открытым душем, раздельным унитазом, белой плиткой, мраморной плиткой, серыми стенами, мраморным полом, мраморной столешницей, душем с распашными дверями и врезной раковиной
Идея дизайна: главная ванная комната среднего размера в классическом стиле с серыми фасадами, отдельно стоящей ванной, открытым душем, раздельным унитазом, белой плиткой, мраморной плиткой, серыми стенами, мраморным полом, мраморной столешницей, душем с распашными дверями и врезной раковиной

Свежая идея для дизайна: большая ванная комната в современном стиле с унитазом-моноблоком, белой плиткой, врезной раковиной, коричневыми фасадами, угловым душем, мраморной плиткой, белыми стенами, душевой кабиной, белым полом, столешницей из искусственного камня, белой столешницей и плоскими фасадами - отличное фото интерьера
Фото – интерьеры и экстерьеры с высоким бюджетом
1


















