Фото – интерьеры и экстерьеры
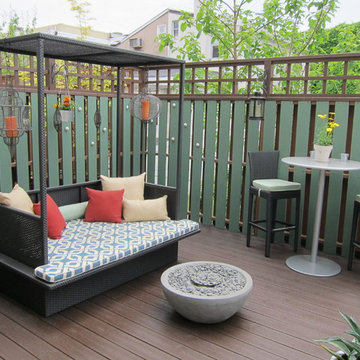
We transformed this outdoor space into a beautiful retreat and then gave the living room a design lift for indoor and outdoor spaces that our client can sit back and relax in!
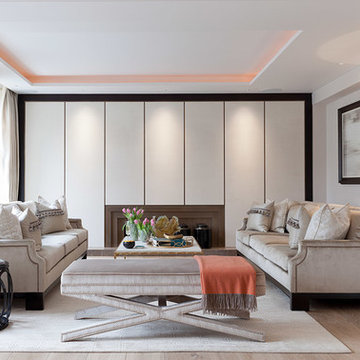
Panelling and a coffered ceiling add interesting focal points to this serene formal living space
Photography by David Garcia
Источник вдохновения для домашнего уюта: парадная, изолированная гостиная комната в современном стиле с бежевыми стенами и светлым паркетным полом
Источник вдохновения для домашнего уюта: парадная, изолированная гостиная комната в современном стиле с бежевыми стенами и светлым паркетным полом

This kitchen was only made possible by a combination of manipulating the architecture of the house and redefining the spaces. Some structural limitations gave rise to elegant solutions in the design of the demising walls and the ceiling over the kitchen. This ceiling design motif was repeated for the breakfast area and the dining room adjacent. The former porch was captured to the interior for an enhanced breakfast room. New defining walls established a language that was repeated in the cabinet layout. A walnut eating bar is shaped to match the walnut cabinets that surround the fridge. This bridge shape was again repeated in the shape of the countertop.
Two-tone cabinets of black gloss lacquer and horizontal grain-matched walnut create a striking contrast to each other and are complimented by the limestone floor and stainless appliances. By intentionally leaving the cooktop wall empty of uppers that tough the ceiling, a simple solution of walnut backsplash panels adds to the width perception of the room.
Photo Credit: Metropolis Studio
Find the right local pro for your project

This is a quintessential Colorado home. Massive raw steel beams are juxtaposed with refined fumed larch cabinetry, heavy lashed timber is foiled by the lightness of window walls. Monolithic stone walls lay perpendicular to a curved ridge, organizing the home as they converge in the protected entry courtyard. From here, the walls radiate outwards, both dividing and capturing spacious interior volumes and distinct views to the forest, the meadow, and Rocky Mountain peaks. An exploration in craftmanship and artisanal masonry & timber work, the honesty of organic materials grounds and warms expansive interior spaces.
Collaboration:
Photography
Ron Ruscio
Denver, CO 80202
Interior Design, Furniture, & Artwork:
Fedderly and Associates
Palm Desert, CA 92211
Landscape Architect and Landscape Contractor
Lifescape Associates Inc.
Denver, CO 80205
Kitchen Design
Exquisite Kitchen Design
Denver, CO 80209
Custom Metal Fabrication
Raw Urth Designs
Fort Collins, CO 80524
Contractor
Ebcon, Inc.
Mead, CO 80542
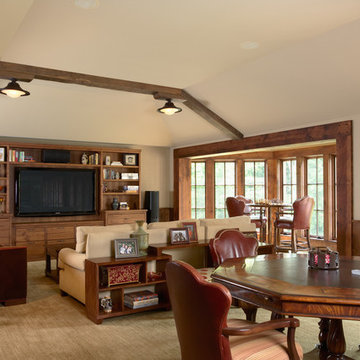
Пример оригинального дизайна: гостиная комната в классическом стиле с мультимедийным центром и эркером
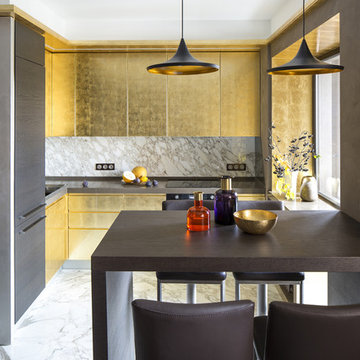
фотограф Евгений Кулибаба
Источник вдохновения для домашнего уюта: угловая кухня-гостиная в современном стиле с плоскими фасадами, черной техникой, белым фартуком и белым полом без острова
Источник вдохновения для домашнего уюта: угловая кухня-гостиная в современном стиле с плоскими фасадами, черной техникой, белым фартуком и белым полом без острова
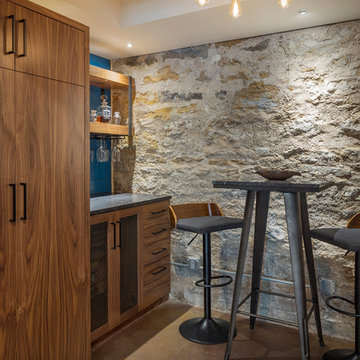
Bob Greenspan Photography
Стильный дизайн: домашний бар среднего размера в стиле рустика с бетонным полом и коричневым полом - последний тренд
Стильный дизайн: домашний бар среднего размера в стиле рустика с бетонным полом и коричневым полом - последний тренд
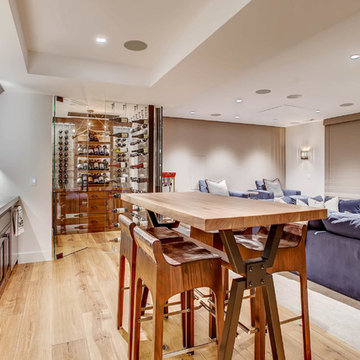
Свежая идея для дизайна: домашний бар в стиле рустика с светлым паркетным полом и бежевым полом - отличное фото интерьера
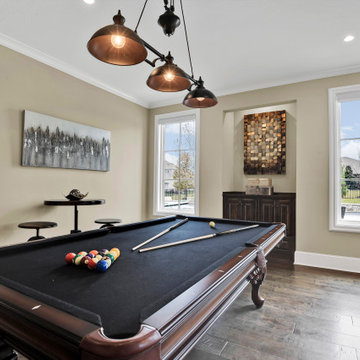
Идея дизайна: большая открытая гостиная комната в стиле неоклассика (современная классика) с бежевыми стенами, паркетным полом среднего тона и коричневым полом без телевизора
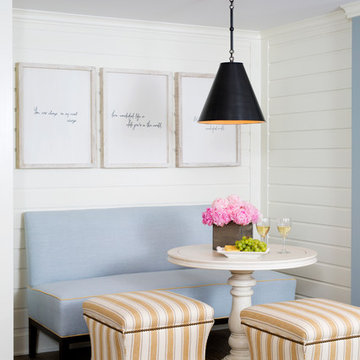
Идея дизайна: столовая в стиле неоклассика (современная классика) с белыми стенами
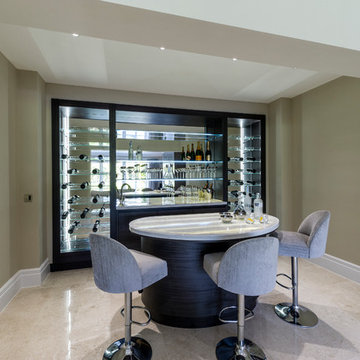
Свежая идея для дизайна: маленький винный погреб в современном стиле с стеллажами для на участке и в саду - отличное фото интерьера
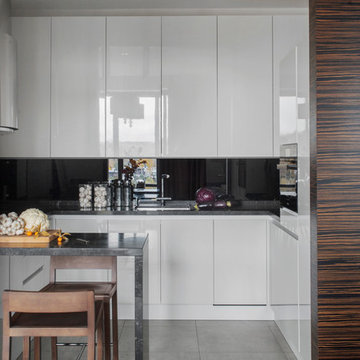
Ольга Мелекесцева
Стильный дизайн: маленькая п-образная, глянцевая кухня-гостиная в современном стиле с врезной мойкой, плоскими фасадами, белыми фасадами, черным фартуком и полуостровом для на участке и в саду - последний тренд
Стильный дизайн: маленькая п-образная, глянцевая кухня-гостиная в современном стиле с врезной мойкой, плоскими фасадами, белыми фасадами, черным фартуком и полуостровом для на участке и в саду - последний тренд
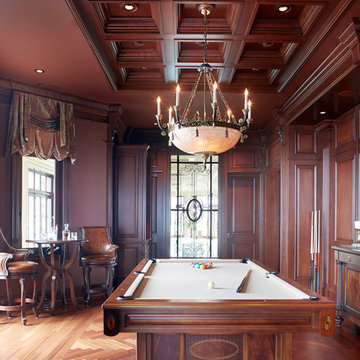
На фото: гостиная комната среднего размера в классическом стиле с коричневыми стенами и темным паркетным полом
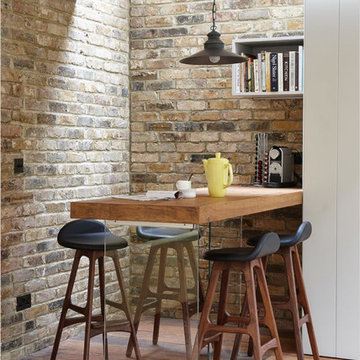
With this semi detached house in North London we aimed to increase the existing floor area of a previous extension that was built in the 80's. We introduced as much daylight as we could and opened up the space by removing an internal courtyard. We also increased the ceiling height where we could. We worked with our clients with the internal finishes allowing them to explore materials themselves. Together we put together a great space full of personality, light and space.
Jake Fitzjones Photography
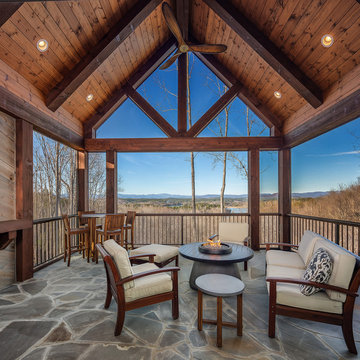
Aaron
Стильный дизайн: веранда в стиле рустика с навесом и металлическими перилами - последний тренд
Стильный дизайн: веранда в стиле рустика с навесом и металлическими перилами - последний тренд
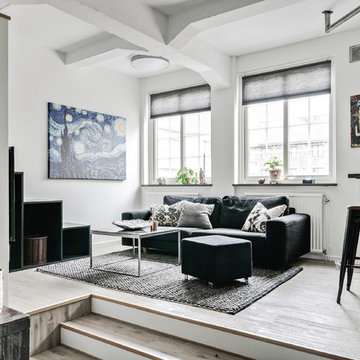
Bjurfors.se/SE360
Источник вдохновения для домашнего уюта: маленькая открытая гостиная комната в стиле лофт с белыми стенами и светлым паркетным полом для на участке и в саду
Источник вдохновения для домашнего уюта: маленькая открытая гостиная комната в стиле лофт с белыми стенами и светлым паркетным полом для на участке и в саду
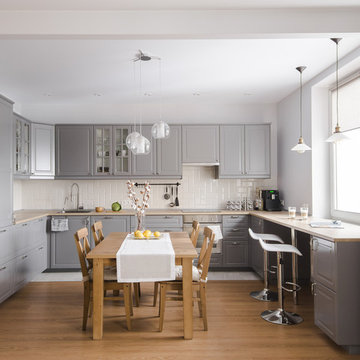
Кухня в легком современном стиле со скандинавским настроением.
Дизайн: Наталья Яшузакова
Фото: Дина Александрова
На фото: п-образная кухня-гостиная среднего размера в классическом стиле с одинарной мойкой, фасадами с выступающей филенкой, серыми фасадами, бежевым фартуком, техникой из нержавеющей стали, паркетным полом среднего тона и барной стойкой без острова с
На фото: п-образная кухня-гостиная среднего размера в классическом стиле с одинарной мойкой, фасадами с выступающей филенкой, серыми фасадами, бежевым фартуком, техникой из нержавеющей стали, паркетным полом среднего тона и барной стойкой без острова с
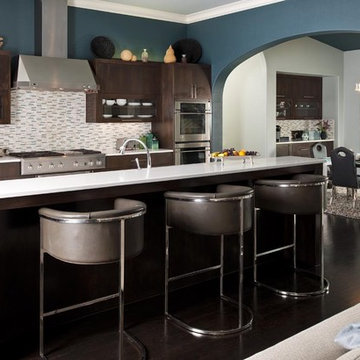
Photography by Dan Piassick
Пример оригинального дизайна: кухня в современном стиле с техникой из нержавеющей стали и барной стойкой
Пример оригинального дизайна: кухня в современном стиле с техникой из нержавеющей стали и барной стойкой
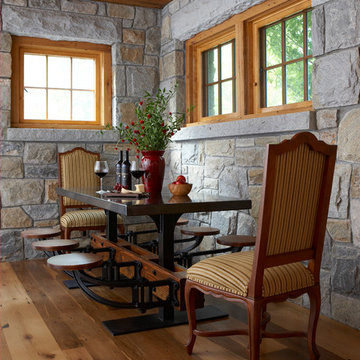
This unique dining table features built in stool seating and is paired with curve legged side chairs for a perfect fusion between industrial and traditional. Photography by Michael Partenio
Фото – интерьеры и экстерьеры
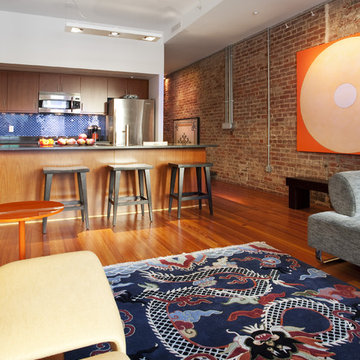
Идея дизайна: параллельная кухня-гостиная в стиле фьюжн с техникой из нержавеющей стали, синим фартуком, плоскими фасадами и фасадами цвета дерева среднего тона
6


















