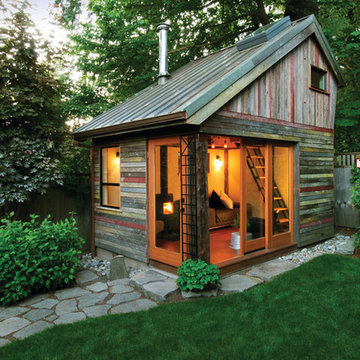Фото – интерьеры и экстерьеры

Пример оригинального дизайна: изолированная гостиная комната в современном стиле с серыми стенами, паркетным полом среднего тона и коричневым полом
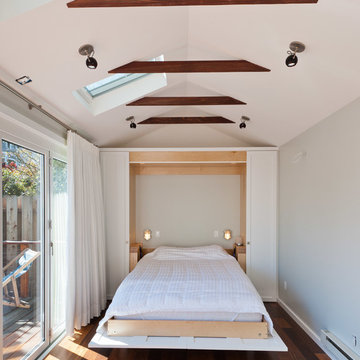
На фото: гостевая спальня (комната для гостей) в современном стиле с белыми стенами и темным паркетным полом без камина с

Идея дизайна: кухня в современном стиле с двойной мойкой, плоскими фасадами, черными фасадами, мраморной столешницей, белым фартуком, фартуком из мрамора, техникой под мебельный фасад, светлым паркетным полом, островом, бежевым полом, белой столешницей и двухцветным гарнитуром
Find the right local pro for your project

Paul Owen of Owen Photo, http://owenphoto.net/.
Пример оригинального дизайна: большая гостиная комната в классическом стиле с печью-буржуйкой и коричневым диваном
Пример оригинального дизайна: большая гостиная комната в классическом стиле с печью-буржуйкой и коричневым диваном

Стильный дизайн: гостиная комната в классическом стиле с синими стенами, стандартным камином и телевизором на стене - последний тренд

Fully integrated Signature Estate featuring Creston controls and Crestron panelized lighting, and Crestron motorized shades and draperies, whole-house audio and video, HVAC, voice and video communication atboth both the front door and gate. Modern, warm, and clean-line design, with total custom details and finishes. The front includes a serene and impressive atrium foyer with two-story floor to ceiling glass walls and multi-level fire/water fountains on either side of the grand bronze aluminum pivot entry door. Elegant extra-large 47'' imported white porcelain tile runs seamlessly to the rear exterior pool deck, and a dark stained oak wood is found on the stairway treads and second floor. The great room has an incredible Neolith onyx wall and see-through linear gas fireplace and is appointed perfectly for views of the zero edge pool and waterway. The center spine stainless steel staircase has a smoked glass railing and wood handrail.
Photo courtesy Royal Palm Properties

На фото: прямоугольный бассейн на заднем дворе в современном стиле с покрытием из плитки и зоной барбекю с

bench storage cabinets with white top
Jessie Preza
На фото: большая парадная, изолированная гостиная комната в современном стиле с бетонным полом, коричневым полом, белыми стенами, телевизором на стене и акцентной стеной без камина
На фото: большая парадная, изолированная гостиная комната в современном стиле с бетонным полом, коричневым полом, белыми стенами, телевизором на стене и акцентной стеной без камина

William Mallat Photo 2022©
Стильный дизайн: открытая гостиная комната в современном стиле с белыми стенами, светлым паркетным полом, стандартным камином, фасадом камина из плитки, телевизором на стене и бежевым полом - последний тренд
Стильный дизайн: открытая гостиная комната в современном стиле с белыми стенами, светлым паркетным полом, стандартным камином, фасадом камина из плитки, телевизором на стене и бежевым полом - последний тренд

Minimal, mindful design meets stylish comfort in this family home filled with light and warmth. Using a serene, neutral palette filled with warm walnut and light oak finishes, with touches of soft grays and blues, we transformed our client’s new family home into an airy, functionally stylish, serene family retreat. The home highlights modern handcrafted wooden furniture pieces, soft, whimsical kids’ bedrooms, and a clean-lined, understated blue kitchen large enough for the whole family to gather.
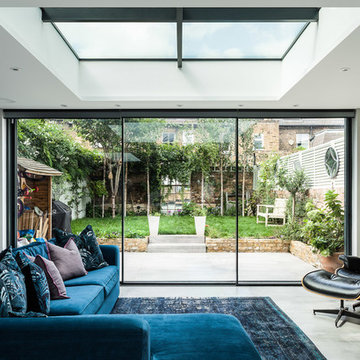
We were approached by this client who wanted to bring as much light as possible into their Victorian home renovation. The result was the installation of floor to ceiling internal steel partitions to the central home office which allowed light to floor through the whole of the ground floor. The external sliding doors used were made from our slimline system which has minimal sight-lines and incorporates high performance glass. These were used on the upper floors also as windows.

На фото: открытая гостиная комната в стиле рустика с паркетным полом среднего тона, стандартным камином, телевизором на стене, серыми стенами и ковром на полу

На фото: светлая кухня в скандинавском стиле с обеденным столом, плоскими фасадами, светлыми деревянными фасадами, техникой из нержавеющей стали, светлым паркетным полом, островом, бежевым полом, белой столешницей и окном с
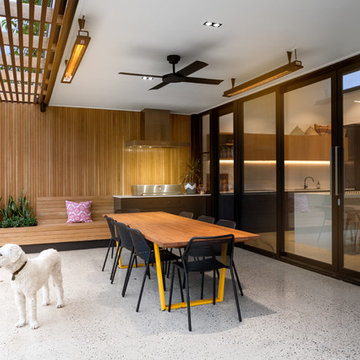
Идея дизайна: пергола во дворе частного дома в современном стиле с покрытием из бетонных плит
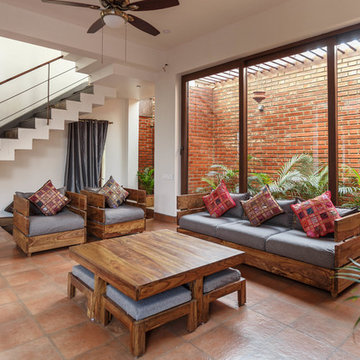
Идея дизайна: парадная гостиная комната в восточном стиле с белыми стенами, коричневым полом и кирпичным полом

Our client desired a bespoke farmhouse kitchen and sought unique items to create this one of a kind farmhouse kitchen their family. We transformed this kitchen by changing the orientation, removed walls and opened up the exterior with a 3 panel stacking door.
The oversized pendants are the subtle frame work for an artfully made metal hood cover. The statement hood which I discovered on one of my trips inspired the design and added flare and style to this home.
Nothing is as it seems, the white cabinetry looks like shaker until you look closer it is beveled for a sophisticated finish upscale finish.
The backsplash looks like subway until you look closer it is actually 3d concave tile that simply looks like it was formed around a wine bottle.
We added the coffered ceiling and wood flooring to create this warm enhanced featured of the space. The custom cabinetry then was made to match the oak wood on the ceiling. The pedestal legs on the island enhance the characterizes for the cerused oak cabinetry.
Fabulous clients make fabulous projects.

This home, set at the end of a long, private driveway, is far more than meets the eye. Built in three sections and connected by two breezeways, the home’s setting takes full advantage of the clean ocean air. Set back from the water on an open plot, its lush lawn is bordered by fieldstone walls that lead to an ocean cove.
The hideaway calms the mind and spirit, not only by its privacy from the noise of daily life, but through well-chosen elements, clean lines, and a bright, cheerful feel throughout. The interior is show-stopping, covered almost entirely in clear, vertical-grain fir—most of which was source from the same place. From the flooring to the walls, columns, staircases and ceiling beams, this special, tight-grain wood brightens every room in the home.
At just over 3,000 feet of living area, storage and smart use of space was a huge consideration in the creation of this home. For example, the mudroom and living room were both built with expansive window seating with storage beneath. Built-in drawers and cabinets can also be found throughout, yet never interfere with the distinctly uncluttered feel of the rooms.
The homeowners wanted the home to fit in as naturally as possible with the Cape Cod landscape, and also desired a feeling of virtual seamlessness between the indoors and out, resulting in an abundance of windows and doors throughout.
This home has high performance windows, which are rated to withstand hurricane-force winds and impact rated against wind-borne debris. The 24-foot skylight, which was installed by crane, consists of six independently mechanized shades operating in unison.
The open kitchen blends in with the home’s great room, and includes a Sub Zero refrigerator and a Wolf stove. Eco-friendly features in the home include low-flow faucets, dual-flush toilets in the bathrooms, and an energy recovery ventilation system, which conditions and improves indoor air quality.
Other natural materials incorporated for the home included a variety of stone, including bluestone and boulders. Hand-made ceramic tiles were used for the bathroom showers, and the kitchen counters are covered in granite – eye-catching and long-lasting.
Фото – интерьеры и экстерьеры
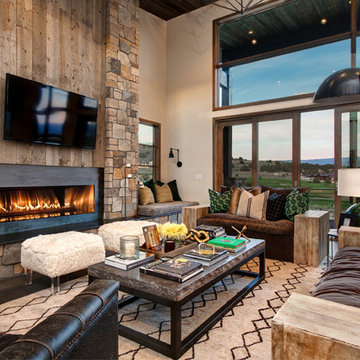
Свежая идея для дизайна: гостиная комната в стиле рустика с телевизором на стене, бежевыми стенами и горизонтальным камином - отличное фото интерьера
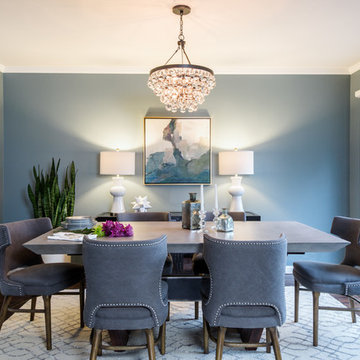
Photo: Kelly Vorves
Пример оригинального дизайна: маленькая кухня-столовая в стиле неоклассика (современная классика) с коричневым полом, синими стенами и ковровым покрытием без камина для на участке и в саду
Пример оригинального дизайна: маленькая кухня-столовая в стиле неоклассика (современная классика) с коричневым полом, синими стенами и ковровым покрытием без камина для на участке и в саду
1



















