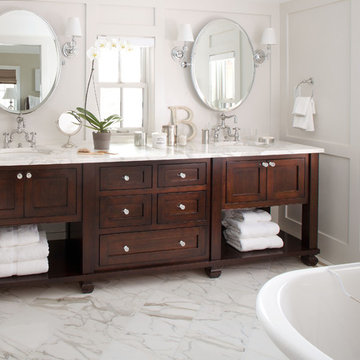Фото – интерьеры и экстерьеры

Photos by Julie Soefer
На фото: парадная гардеробная унисекс в стиле неоклассика (современная классика) с фасадами в стиле шейкер, белыми фасадами и серым полом
На фото: парадная гардеробная унисекс в стиле неоклассика (современная классика) с фасадами в стиле шейкер, белыми фасадами и серым полом

NMA Architects
На фото: большая главная ванная комната в классическом стиле с белой плиткой, врезной раковиной, белыми фасадами, мраморной столешницей, угловым душем, бежевыми стенами, мраморным полом, полновстраиваемой ванной, фасадами с утопленной филенкой, мраморной плиткой, белой столешницей и унитазом-моноблоком с
На фото: большая главная ванная комната в классическом стиле с белой плиткой, врезной раковиной, белыми фасадами, мраморной столешницей, угловым душем, бежевыми стенами, мраморным полом, полновстраиваемой ванной, фасадами с утопленной филенкой, мраморной плиткой, белой столешницей и унитазом-моноблоком с

Идея дизайна: главная ванная комната в классическом стиле с фасадами с декоративным кантом, белыми фасадами, отдельно стоящей ванной, душем без бортиков, мраморной плиткой, серыми стенами, мраморным полом, врезной раковиной, мраморной столешницей, серым полом и душем с распашными дверями
Find the right local pro for your project

Пример оригинального дизайна: детская ванная комната среднего размера в морском стиле с душем над ванной, серой плиткой, полновстраиваемой ванной, белыми стенами, мраморным полом и серым полом

Ocean front, Luxury home in Miami Beach.
Projects by J Design Group, Your friendly Interior designers firm in Miami, FL. at your service.
AVENTURA MAGAZINE selected our client’s luxury 5000 Sf ocean front apartment in Miami Beach, to publish it in their issue and they Said:
Story by Linda Marx, Photography by Daniel Newcomb
Light & Bright
New York snowbirds redesigned their Miami Beach apartment to take advantage of the tropical lifestyle.
New York snowbirds redesigned their Miami Beach apartment to take advantage of the tropical lifestyle.
WHEN INTERIOR DESIGNER JENNIFER CORREDOR was asked to recreate a four-bedroom, six-bath condominium at The Bath Club in Miami Beach, she seized the opportunity to open the rooms and better utilize the vast ocean views.
In five months last year, the designer transformed a dark and closed 5,000-square-foot unit located on a high floor into a series of sweeping waterfront spaces and updated the well located apartment into a light and airy retreat for a sports-loving family of five.
“They come down from New York every other weekend and wanted to make their waterfront home a series of grand open spaces,” says Jennifer Corrredor, of the J. Design Group in Miami, a firm specializing in modern and contemporary interiors. “Since many of the rooms face the ocean, it made sense to open and lighten up the home, taking advantage of the awesome views of the sea and the bay.”
The designer used 40 x 40 all white tile throughout the apartment as a clean base. This way, her sophisticated use of color would stand out and bring the outdoors in.
The close-knit family members—two parents and three boys in college—like to do things together. But there were situations to overcome in the process of modernizing and opening the space. When Jennifer Corredor was briefed on their desires, nothing seemed too daunting. The confident designer was ready to delve in. For example, she fixed an area at the front door
that was curved. “The wood was concave so I straightened it out,” she explains of a request from the clients. “It was an obstacle that I overcame as part of what I do in a redesign. I don’t consider it a difficult challenge. Improving what I see is part of the process.”
She also tackled the kitchen with gusto by demolishing a wall. The kitchen had formerly been enclosed, which was a waste of space and poor use of available waterfront ambience. To create a grand space linking the kitchen to the living room and dining room area, something had to go. Once the wall was yesterday’s news, she relocated the refrigerator and freezer (two separate appliances) to the other side of the room. This change was a natural functionality in the new open space. “By tearing out the wall, the family has a better view of the kitchen from the living and dining rooms,” says Jennifer Corredor, who also made it easier to walk in and out of one area and into the other. “The views of the larger public space and the surrounding water are breathtaking.
Opening it up changed everything.”
They clients can now see the kitchen from the living and dining areas, and at the same time, dwell in an airy and open space instead of feeling stuck in a dark enclosed series of rooms. In fact, the high-top bar stools that Jennifer Corredor selected for the kitchen can be twirled around to use for watching TV in the living room.
In keeping with the theme of moving seamlessly from one room to the other, Corredor designed a subtle wall of glass in the living room along with lots of comfortable seating. This way, all family members feel at ease while relaxing, talking, or watching sporting events on the large flat screen television. “For this room, I wanted more open space, light and a supreme airy feeling,” she says. “With the glass design making a statement, it quickly became the star of the show.”…….
….. To add texture and depth, Jennifer Corredor custom created wood doors here, and in other areas of the home. They provide a nice contrast to the open Florida tropical feel. “I added character to the openness by using exotic cherry wood,” she says. “I repeated this throughout the home and it works well.”
Known for capturing the client’s vision while adding her own innovative twists, Jennifer Corredor lightened the family room, giving it a contemporary and modern edge with colorful art and matching throw pillows on the sofas. She added a large beige leather ottoman as the center coffee table in the room. This round piece was punctuated with a bold-toned flowering plant atop. It effortlessly matches the pillows and colors of the contemporary canvas.
Jennifer Corredor also gutted all of the bathrooms, resulting in a major redesign of the master. She jettisoned the whirlpool and created the dazzling illusion of a floating tub. From an area where there were two toilets, she eliminated one to make a grand rectangular shower, which became an overall showpiece. The master bath went from being just a functional water closet to a sophisticated spa-like space. “The client said I was ‘delicious’ after seeing the change,” laughed Jennifer Corredor, who emphasized that her clients love their part-time life in South Florida more each time they come down. Even when the husband has to work from their Miami Beach digs, he is surrounded by tropical beauty. For instance, there are times when the master bedroom must double as the husband’s home office.
The room had to be large enough to accommodate a working space for this purpose. So Jennifer Corredor placed an appropriate table near the window and across from the king-size bed. “No blocking of the amazing water view was necessary,” she says. “I kept an open space with a lot of white so It functions well and the work space fits right in.” She repeated the bold modern art in the room as well as in the guest bedroom, which also has a workspace for the sons when they are home from school and need to study.
The designer is still happy and glowing with the results of her toil in this apartment. She gets a “spiritual feeling” when she walks inside. “It is so peaceful and serene, with subtle hints of explosive statements,” she says. “The entire space is open, yet anchored by the warmth of the exotic woods.” The client wrote Jennifer Corredor a letter at the end of the project congratulating her on a
job well done. She revealed that owning a Miami Beach home was her husband’s dream 30 years ago. “Now we have a quality perfect yet practical home,” she wrote to the designer. “You solved the challenges, and the end
result far exceeds our expectations. We love it.”
Thanks for your interest in our Contemporary Interior Design projects and if you have any question please do not hesitate to ask us.
http://www.JDesignGroup.com
305.444.4611
Modern Interior designer Miami. Contemporary
Miami
Miami Interior Designers
Miami Interior Designer
Interior Designers Miami
Interior Designer Miami
Modern Interior Designers
Modern Interior Designer
Modern interior decorators
Modern interior decorator
Contemporary Interior Designers
Contemporary Interior Designer
Interior design decorators
Interior design decorator
Interior Decoration and Design
Black Interior Designers
Black Interior Designer
Interior designer
Interior designers
Interior design decorators
Interior design decorator
Home interior designers
Home interior designer
Interior design companies
Interior decorators
Interior decorator
Decorators
Decorator
Miami Decorators
Miami Decorator
Decorators Miami
Decorator Miami
Interior Design Firm
Interior Design Firms
Interior Designer Firm
Interior Designer Firms
Interior design
Interior designs
home decorators
Interior decorating Miami
Best Interior Designers.
225 Malaga Ave.
Coral Gable, FL 33134
http://www.JDesignGroup.com
305.444.4611

Luxurious high-rise living in Miami
Interior Design: Renata Pfuner
Pfunerdesign.com
Renata Pfuner Design
Свежая идея для дизайна: большой параллельный домашний бар в современном стиле с барной стойкой, белыми фасадами, белым полом и плоскими фасадами без раковины - отличное фото интерьера
Свежая идея для дизайна: большой параллельный домашний бар в современном стиле с барной стойкой, белыми фасадами, белым полом и плоскими фасадами без раковины - отличное фото интерьера

Bubbles BathroomsEvery detail of the bathroom layout has been carefully considered, with the spa positioned for easy viewing of the television and the toilet area which encompasses a toilet and bidet, hidden out of sight behind a unique feature wall. Super luxury bathroom. Designed & built by http://bubblesbathrooms.com.au/
Bubbles Bathrooms - Timeless Luxury Bathroom

The marble checkerboard floor and black cabinets make this laundry room unusually elegant.
Источник вдохновения для домашнего уюта: маленькая отдельная, угловая прачечная в классическом стиле с черными фасадами, с сушильной машиной на стиральной машине, врезной мойкой, фасадами в стиле шейкер, разноцветными стенами, разноцветным полом и белой столешницей для на участке и в саду
Источник вдохновения для домашнего уюта: маленькая отдельная, угловая прачечная в классическом стиле с черными фасадами, с сушильной машиной на стиральной машине, врезной мойкой, фасадами в стиле шейкер, разноцветными стенами, разноцветным полом и белой столешницей для на участке и в саду

Our client wanted a clean and classic Master Bath Suite. Initially, I designed 3 different options, but option 1 was a home run for the client and also my favorite based on thier wishlist. The vanity and mirror are custom made for the space with a 12 step dark stain process that allows the depth of the grain to show through. It took about 10 sample runs to get the finish just right, not too red and not too dark. We built the massive mirror to "float" off the wall so that it would visually lighten the space. The shower glass was detailed so that it appears seamless against the shower bench. We used Carerra marble throughout.
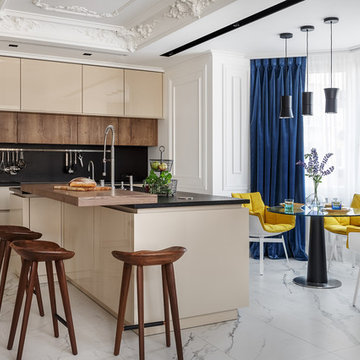
Один из реализованных нами проектов – кухня LEICHT LARGO-FG-C | SYNTHIA-C, интегрированная в жилое пространство. Глянцевые лакированные фасады выполнены в цвете Сахара. Фасады с фактурой дуба лайма произведены из ламината. Угловая планировка и два ряда антресольных шкафов позволили увеличить место для хранения. Над варочной панелью разместили рейлинговую систему с крючками и держателями, чтобы во время готовки все необходимое всегда было под рукой. Посадочную зону на островном блоке реализовали за счет асимметричного расположения шкафов и накладной барной столешницы. Дизайнер проекта – Оксана Сальберг-Вачнадзе, студия O2designmoscow. Фотограф - Сергей Красюк. Стилист - Дарья Соболева.
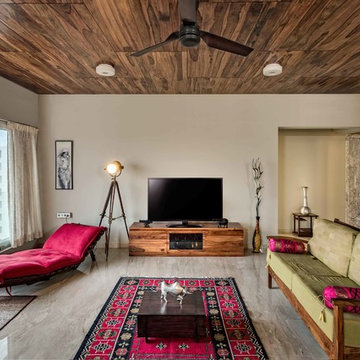
Идея дизайна: изолированная гостиная комната среднего размера в восточном стиле с бежевыми стенами, мраморным полом, отдельно стоящим телевизором и коричневым полом
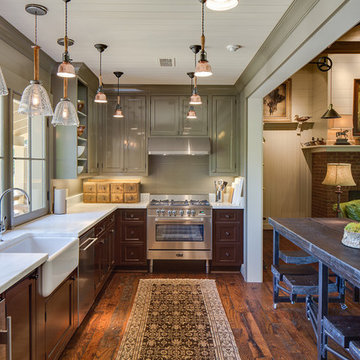
Bengel Design Interiors
Chad Mellon Photography
Идея дизайна: угловая кухня-гостиная среднего размера в стиле кантри с с полувстраиваемой мойкой (с передним бортиком), фасадами с утопленной филенкой, коричневыми фасадами, техникой из нержавеющей стали, темным паркетным полом, островом и коричневым полом
Идея дизайна: угловая кухня-гостиная среднего размера в стиле кантри с с полувстраиваемой мойкой (с передним бортиком), фасадами с утопленной филенкой, коричневыми фасадами, техникой из нержавеющей стали, темным паркетным полом, островом и коричневым полом
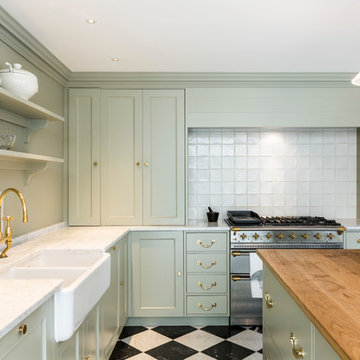
Идея дизайна: угловая кухня-гостиная в классическом стиле с с полувстраиваемой мойкой (с передним бортиком), фасадами с декоративным кантом, зелеными фасадами, мраморной столешницей, белым фартуком, фартуком из керамической плитки, техникой из нержавеющей стали, мраморным полом и островом
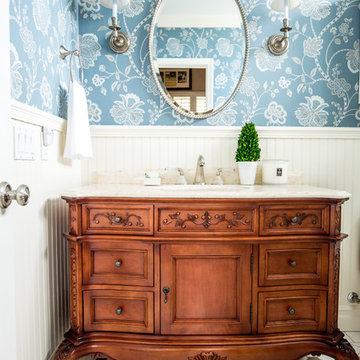
Cam Buker
Свежая идея для дизайна: ванная комната в классическом стиле - отличное фото интерьера
Свежая идея для дизайна: ванная комната в классическом стиле - отличное фото интерьера

На фото: большая открытая гостиная комната в современном стиле с белыми стенами и мраморным полом с
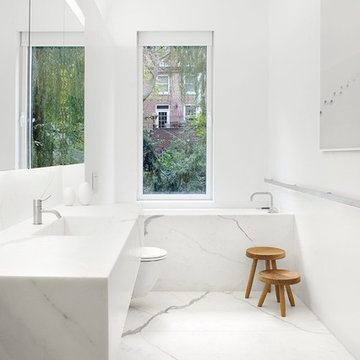
Пример оригинального дизайна: главная ванная комната среднего размера в стиле модернизм с инсталляцией, белыми стенами, мраморным полом, монолитной раковиной, мраморной столешницей, ванной в нише и мраморной плиткой
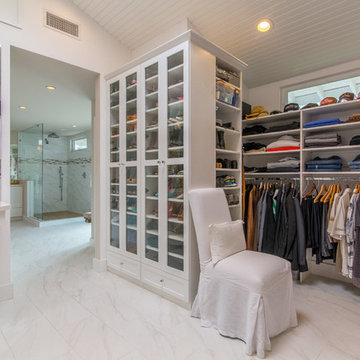
Costa Mesa, CA Property. Photography by Finally Real Estate Video & Photography. www.FinallyRE.com
Источник вдохновения для домашнего уюта: большая гардеробная комната унисекс в классическом стиле с открытыми фасадами, белыми фасадами и бежевым полом
Источник вдохновения для домашнего уюта: большая гардеробная комната унисекс в классическом стиле с открытыми фасадами, белыми фасадами и бежевым полом
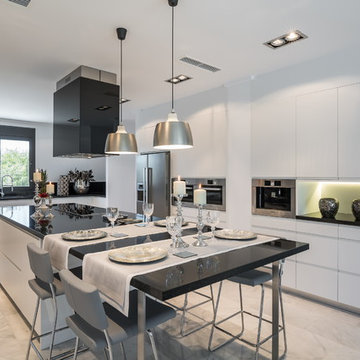
El negro, el blanco seda y el metal son la paleta inicial predominante para decorar la cocina.
FOTO: Germán Cabo (germancabo.com)
На фото: большая п-образная кухня в современном стиле с обеденным столом, плоскими фасадами, белыми фасадами, техникой из нержавеющей стали, островом и столешницей из акрилового камня
На фото: большая п-образная кухня в современном стиле с обеденным столом, плоскими фасадами, белыми фасадами, техникой из нержавеющей стали, островом и столешницей из акрилового камня
Фото – интерьеры и экстерьеры
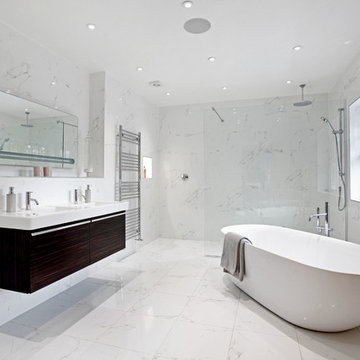
Идея дизайна: главная ванная комната в современном стиле с подвесной раковиной, плоскими фасадами, темными деревянными фасадами, отдельно стоящей ванной, открытым душем и открытым душем
1



















