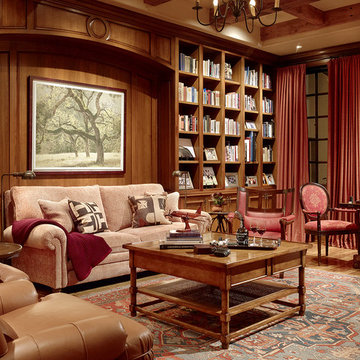Фото – интерьеры и экстерьеры
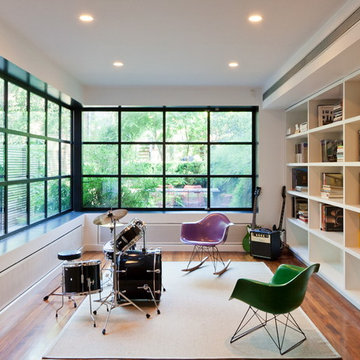
RES4
На фото: гостиная комната в стиле модернизм с музыкальной комнатой и ковром на полу
На фото: гостиная комната в стиле модернизм с музыкальной комнатой и ковром на полу
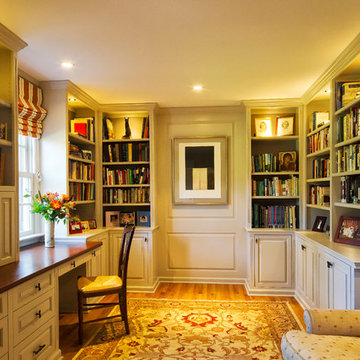
Charming library with cherry counter and custom cabinetry, pocket doors hide TV
Weigley Photography
На фото: большой кабинет в классическом стиле с встроенным рабочим столом, белыми стенами и паркетным полом среднего тона с
На фото: большой кабинет в классическом стиле с встроенным рабочим столом, белыми стенами и паркетным полом среднего тона с
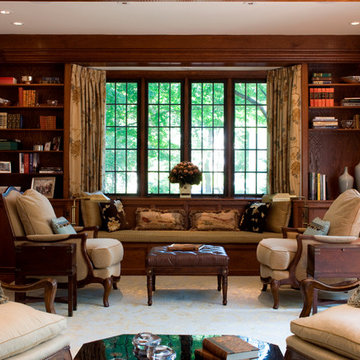
Built in 1894, this historic Stick-style house in Cambridge, Mass. was originally part of an expansive estate owned by Gardiner Greene Hubbard, a lawyer who became the first president of National Geographic Magazine. His daughter married Alexander Graham Bell in the garden. Woodrow Wilson’s daughter later owned the house. Meyer & Meyer was commissioned by the new homeowners to better accommodate their active young family. The whole-house renovation included demolition of a small kitchen and its replacement with a gable-ended addition housing a new French-inspired SieMatic kitchen. The original paneling and woodwork was restored to its original state, filled in where missing, and complemented with new paint colors and hand-painted wall coverings and furniture. The project scope involved conversion of an upstairs office into a master bedroom-bathroom suite, renovation of all bathrooms, enhanced closet space, and an excavation below the house to create a new family room and guest suite with 10-foot-high ceilings.
Find the right local pro for your project
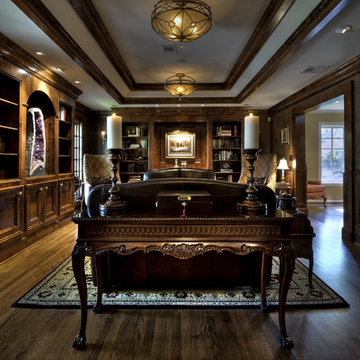
Photo by: Dennis DeSilva
Пример оригинального дизайна: гостиная комната в классическом стиле с с книжными шкафами и полками и ковром на полу
Пример оригинального дизайна: гостиная комната в классическом стиле с с книжными шкафами и полками и ковром на полу
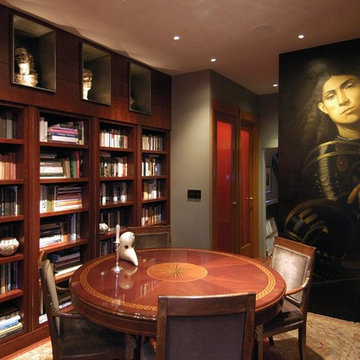
A spine wall serves as the unifying concept for our addition and remodeling work on this Victorian house in Noe Valley. On one side of the spine wall are the new kitchen, library/dining room and powder room as well as the existing entry foyer and stairs. On the other side are a new deck, stairs and “catwalk” at the exterior and the existing living room and front parlor at the interior. The catwalk allowed us to create a series of French doors which flood the interior of the kitchen with light. Strategically placed windows in the kitchen frame views and highlight the character of the spine wall as an important architectural component. The project scope also included a new master bathroom at the upper floor. Details include cherry cabinets, marble counters, slate floors, glass mosaic tile backsplashes, stainless steel art niches and an upscaled reproduction of a Renaissance era painting.
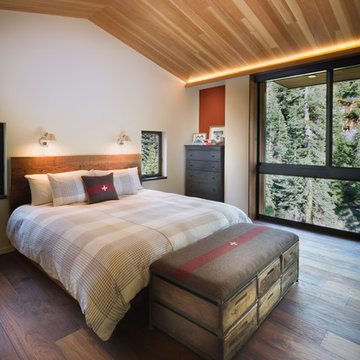
Floor to ceiling windows give the feeling of waking up in the middle of a forest.
Lighting: Tolomeo Classic Wall Spot by Artemide
Стильный дизайн: хозяйская спальня в современном стиле с оранжевыми стенами и паркетным полом среднего тона - последний тренд
Стильный дизайн: хозяйская спальня в современном стиле с оранжевыми стенами и паркетным полом среднего тона - последний тренд
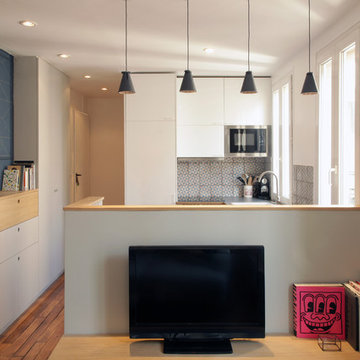
La cuisine est ouverte mais cachée grâce à un comptoir sur lequel vient s'adosser le meuble tv sur mesure.
Des suspensions font la limite visuel entre le salon et la cuisine.
Crédit photo Bertrand Fompeyrine
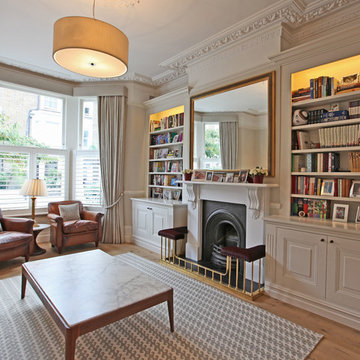
Свежая идея для дизайна: гостиная комната в классическом стиле с с книжными шкафами и полками, светлым паркетным полом, стандартным камином и эркером без телевизора - отличное фото интерьера
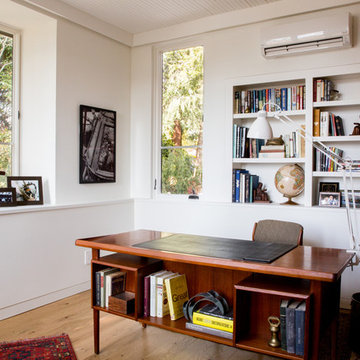
The existing porch was converted into a new office with exposed brick and recessed built in bookshelves. The open front desk with book shelves complement the shelves in the wall behind. Photo by Lisa Shires.
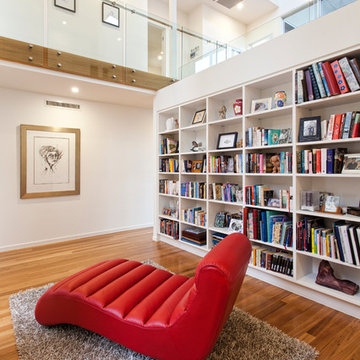
Пример оригинального дизайна: гостиная комната в современном стиле с с книжными шкафами и полками, белыми стенами, паркетным полом среднего тона и ковром на полу
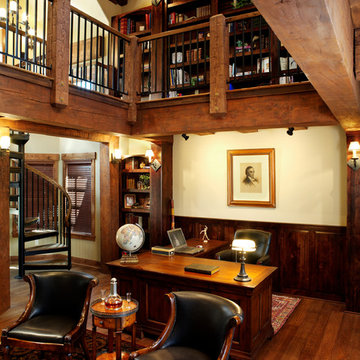
Home office with loft library in timber frame home.
Источник вдохновения для домашнего уюта: кабинет в стиле рустика с белыми стенами, темным паркетным полом и отдельно стоящим рабочим столом
Источник вдохновения для домашнего уюта: кабинет в стиле рустика с белыми стенами, темным паркетным полом и отдельно стоящим рабочим столом
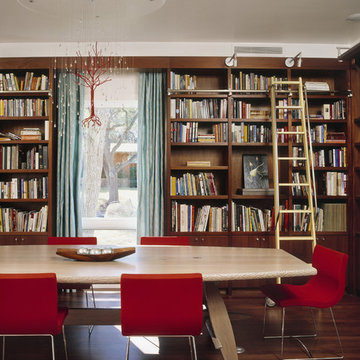
Свежая идея для дизайна: столовая в современном стиле с белыми стенами и темным паркетным полом - отличное фото интерьера
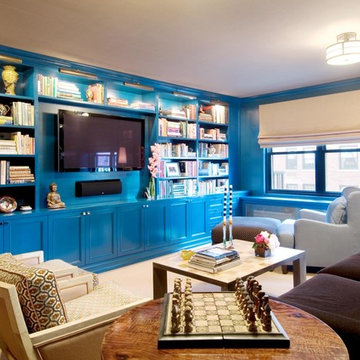
Идея дизайна: гостиная комната в современном стиле с с книжными шкафами и полками и коричневым диваном
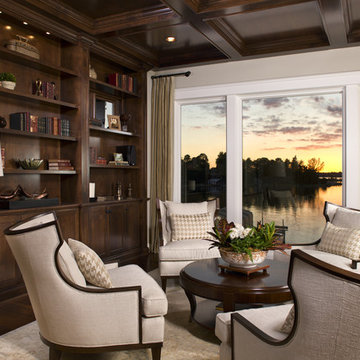
Источник вдохновения для домашнего уюта: гостиная комната в классическом стиле с с книжными шкафами и полками и ковром на полу
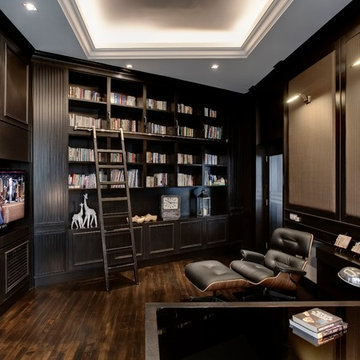
Alan Lee
Стильный дизайн: рабочее место в современном стиле с коричневыми стенами и темным паркетным полом без камина - последний тренд
Стильный дизайн: рабочее место в современном стиле с коричневыми стенами и темным паркетным полом без камина - последний тренд
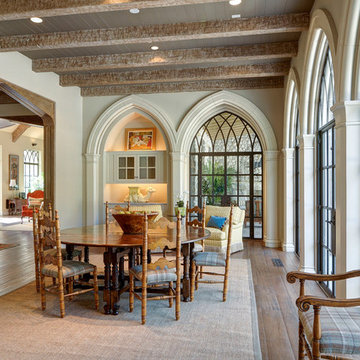
Пример оригинального дизайна: кухня-столовая среднего размера в классическом стиле с белыми стенами, темным паркетным полом и коричневым полом без камина
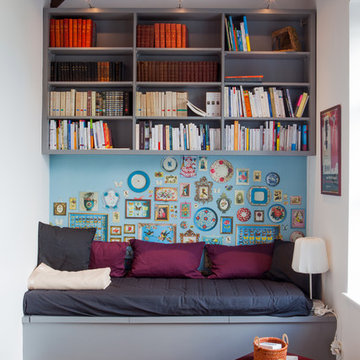
Dorian Sacher
Стильный дизайн: маленькая изолированная гостиная комната в стиле фьюжн с с книжными шкафами и полками, паркетным полом среднего тона и разноцветными стенами без камина, телевизора для на участке и в саду - последний тренд
Стильный дизайн: маленькая изолированная гостиная комната в стиле фьюжн с с книжными шкафами и полками, паркетным полом среднего тона и разноцветными стенами без камина, телевизора для на участке и в саду - последний тренд
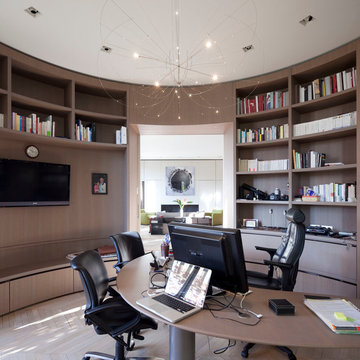
Свежая идея для дизайна: рабочее место среднего размера в современном стиле с коричневыми стенами, светлым паркетным полом и отдельно стоящим рабочим столом без камина - отличное фото интерьера
Фото – интерьеры и экстерьеры
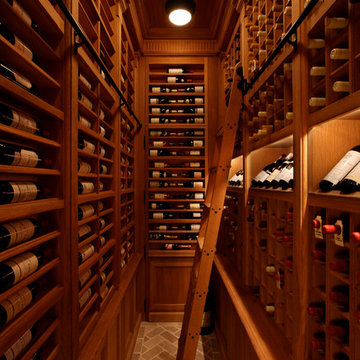
Photograph by Cecil Cole.
Идея дизайна: большой винный погреб в классическом стиле с стеллажами и кирпичным полом
Идея дизайна: большой винный погреб в классическом стиле с стеллажами и кирпичным полом
9



















