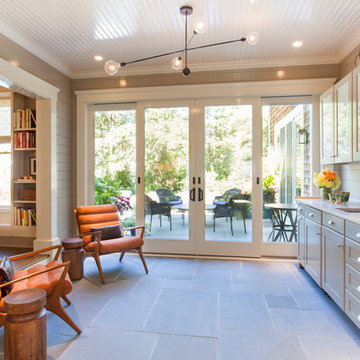Фото – интерьеры и экстерьеры
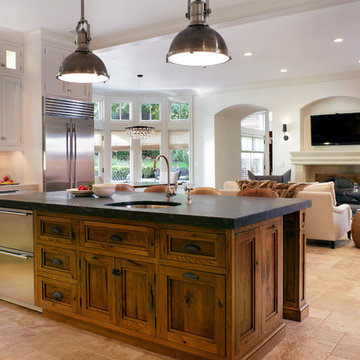
Peter Rymwid
Стильный дизайн: большая угловая кухня в стиле неоклассика (современная классика) с обеденным столом, врезной мойкой, фасадами с утопленной филенкой, фасадами цвета дерева среднего тона, бежевым фартуком, техникой из нержавеющей стали, столешницей из талькохлорита и полом из травертина - последний тренд
Стильный дизайн: большая угловая кухня в стиле неоклассика (современная классика) с обеденным столом, врезной мойкой, фасадами с утопленной филенкой, фасадами цвета дерева среднего тона, бежевым фартуком, техникой из нержавеющей стали, столешницей из талькохлорита и полом из травертина - последний тренд
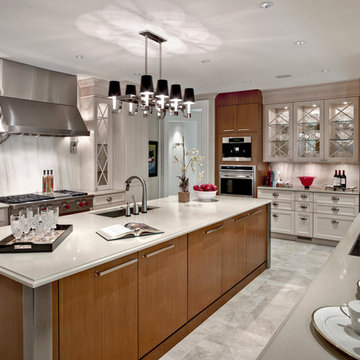
Свежая идея для дизайна: кухня в стиле неоклассика (современная классика) с врезной мойкой, фасадами с утопленной филенкой, белым фартуком, техникой из нержавеющей стали, фартуком из каменной плиты, фасадами цвета дерева среднего тона, обеденным столом и двухцветным гарнитуром - отличное фото интерьера
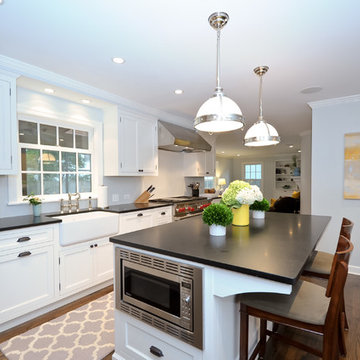
Photo by Matt Mancuso Photography.
Стильный дизайн: кухня в классическом стиле с с полувстраиваемой мойкой (с передним бортиком), фасадами с утопленной филенкой, белыми фасадами и техникой из нержавеющей стали - последний тренд
Стильный дизайн: кухня в классическом стиле с с полувстраиваемой мойкой (с передним бортиком), фасадами с утопленной филенкой, белыми фасадами и техникой из нержавеющей стали - последний тренд
Find the right local pro for your project
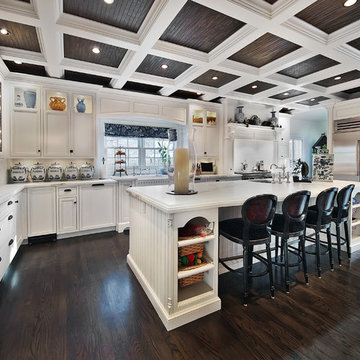
Photo by Teri Fotheringham Photography
Kitchen design by: William Ohs
http://www.houzz.com/pro/angela-otten/angela-otten-wmohs-showrooms-inc
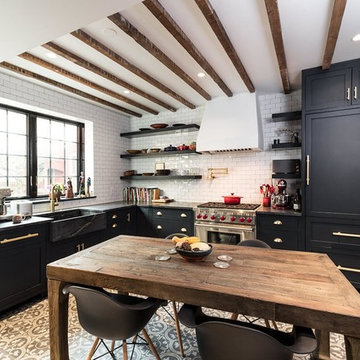
Свежая идея для дизайна: угловая кухня среднего размера в стиле кантри с обеденным столом, с полувстраиваемой мойкой (с передним бортиком), фасадами в стиле шейкер, белым фартуком, фартуком из плитки кабанчик, техникой из нержавеющей стали, полом из цементной плитки, коричневым полом и черно-белыми фасадами без острова - отличное фото интерьера
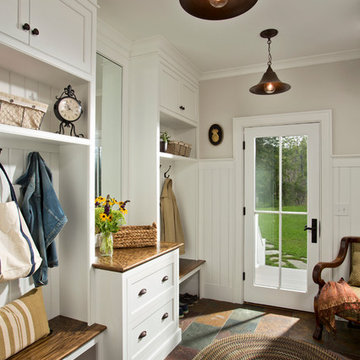
It’s easy to find a place to sit or stash a coat in this comfortably organized mudroom.
Scott Bergmann Photography
На фото: тамбур в стиле кантри с полом из сланца, одностворчатой входной дверью, стеклянной входной дверью и белыми стенами с
На фото: тамбур в стиле кантри с полом из сланца, одностворчатой входной дверью, стеклянной входной дверью и белыми стенами с
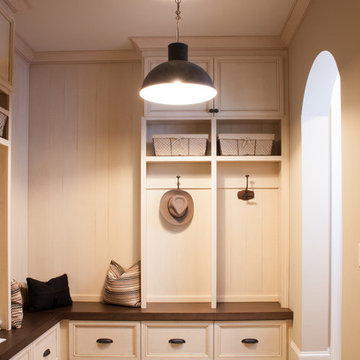
Addison Hill Photography
На фото: тамбур среднего размера в классическом стиле с белыми стенами и темным паркетным полом с
На фото: тамбур среднего размера в классическом стиле с белыми стенами и темным паркетным полом с
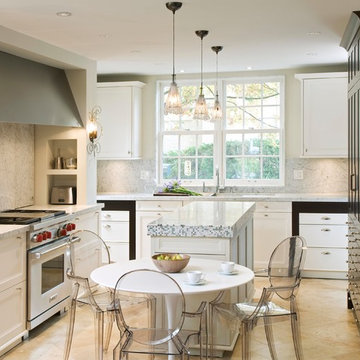
This kitchen pays tribute to the École des Beaux Arts, which were a collection of influential arts schools in France. The origins of the school date back to the 1600’s and since then have trained many of Europe’s greatest artists.
In contrast to the freedom of mixing elements stylistically, there is a strict requirement to design in this style using symmetry. There are exact symmetrical relationships in all aspects of the design; the sink wall is mirrored from its center line, the ‘wedding cabinet’ is symmetrical on both sides despite very different functionality, the range wall ‘bridge’ in drywall, reflects the form of the base bridges on the sink wall.
The room itself was sculpted (the wall between the dining room and kitchen was moved 11”) to accommodate the design requirements. Additionally, that same wall was furred by 1” to ensure exact symmetry around the window.
The Sub Zero 700 Series Fridge/Freezer combination is cleanly integrated into the “Chinese Wedding Cabinet”. The left side of the cabinet accommodates the coffee system and speed oven. The entire unit is recessed into the wall providing the essential clearance required around the island. The Wolf 36” dual fuel range is a perfect companion to this kitchen. The professional quality is a perfect compliment (in juxtaposition) to the sleek range hood and integrated design of the range wall. Here again, the wall behind was “niched” in order to achieve these unique details.
There are many notable and unique features and design elements in this kitchen. Marble countertops harmonize with the custom crafted mosaic top for the island. White cabinets are softened with the use of green cabinets on the island and dish pantry. The dish pantry features Jab cloth glass doors to reduce transparency and the lighting above. Sliding marble panels hide essential cooking storage on each side of the range. There are niches carved into the wall beside the range and on the sink wall, these accommodate small appliances. The sink becomes a workstation with its built-in drain boards on each side. A pocket door hides the coffee system and microwave when not in use and completes the design of the Chinese wedding cabinet. Eclectic lighting fixtures complete this room for a unique and personalized space.
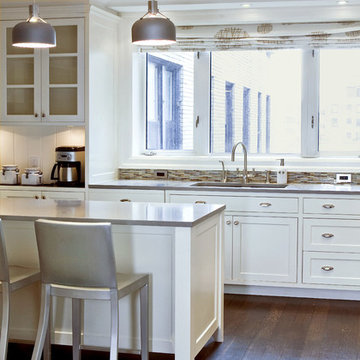
Пример оригинального дизайна: кухня в классическом стиле с врезной мойкой, фасадами с утопленной филенкой, белыми фасадами, коричневым фартуком, фартуком из удлиненной плитки и окном
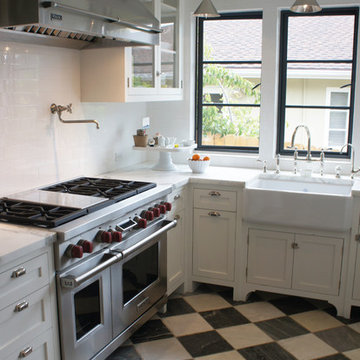
Small kitchen remodel is transformed into a European style with antique marble floors from France, custom detailed cabinetry, white marble countertops, steel windows and accent lighting.
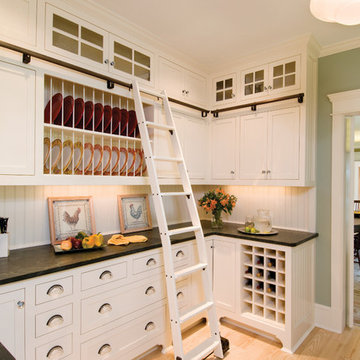
Пример оригинального дизайна: кухня в классическом стиле с фасадами с утопленной филенкой и белыми фасадами
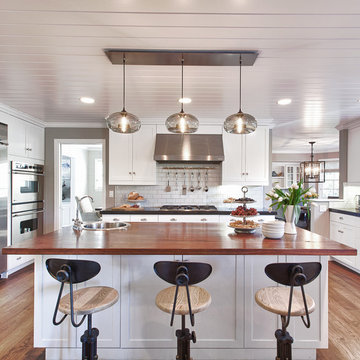
Wayne Miller Photography
Пример оригинального дизайна: большая п-образная кухня в современном стиле с деревянной столешницей, обеденным столом, фасадами в стиле шейкер, белыми фасадами, белым фартуком, техникой из нержавеющей стали, паркетным полом среднего тона, островом, фартуком из плитки кабанчик и коричневым полом
Пример оригинального дизайна: большая п-образная кухня в современном стиле с деревянной столешницей, обеденным столом, фасадами в стиле шейкер, белыми фасадами, белым фартуком, техникой из нержавеющей стали, паркетным полом среднего тона, островом, фартуком из плитки кабанчик и коричневым полом
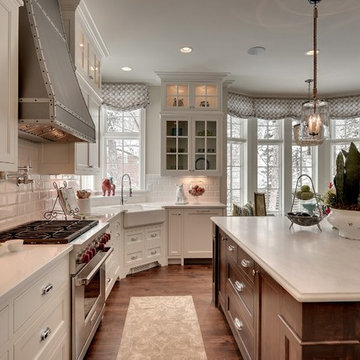
Mike McCaw - Spacecrafting / Architectural Photography
На фото: кухня в классическом стиле с фартуком из плитки кабанчик и с полувстраиваемой мойкой (с передним бортиком) с
На фото: кухня в классическом стиле с фартуком из плитки кабанчик и с полувстраиваемой мойкой (с передним бортиком) с
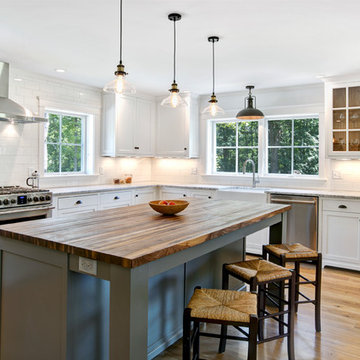
Amanda Herzberger
На фото: угловая кухня в стиле кантри с с полувстраиваемой мойкой (с передним бортиком), стеклянными фасадами, белыми фасадами, белым фартуком, фартуком из плитки кабанчик, техникой из нержавеющей стали, светлым паркетным полом, островом, бежевым полом, серой столешницей, гранитной столешницей, окном и мойкой у окна
На фото: угловая кухня в стиле кантри с с полувстраиваемой мойкой (с передним бортиком), стеклянными фасадами, белыми фасадами, белым фартуком, фартуком из плитки кабанчик, техникой из нержавеющей стали, светлым паркетным полом, островом, бежевым полом, серой столешницей, гранитной столешницей, окном и мойкой у окна
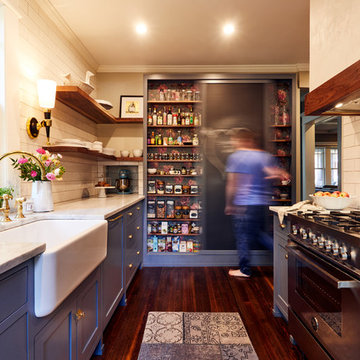
На фото: узкая параллельная кухня в классическом стиле с с полувстраиваемой мойкой (с передним бортиком), фасадами в стиле шейкер, синими фасадами, белым фартуком, фартуком из плитки кабанчик, техникой из нержавеющей стали, мраморной столешницей и темным паркетным полом без острова
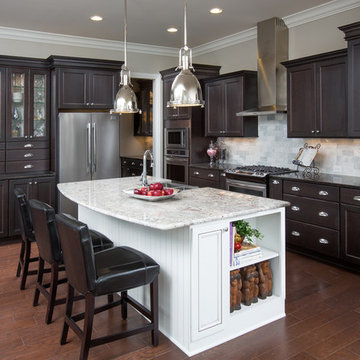
Свежая идея для дизайна: большая угловая кухня в классическом стиле с фасадами с утопленной филенкой, темными деревянными фасадами, разноцветным фартуком, техникой из нержавеющей стали, паркетным полом среднего тона, островом, оранжевым полом и фартуком из плитки кабанчик - отличное фото интерьера
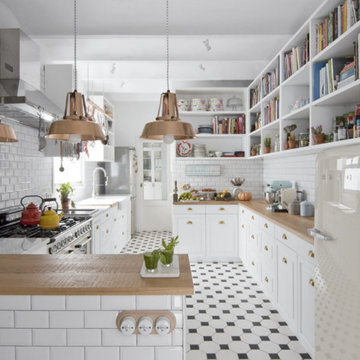
Источник вдохновения для домашнего уюта: п-образная кухня в стиле кантри с с полувстраиваемой мойкой (с передним бортиком), открытыми фасадами, белыми фасадами, деревянной столешницей, белым фартуком, фартуком из плитки кабанчик, белой техникой и полуостровом
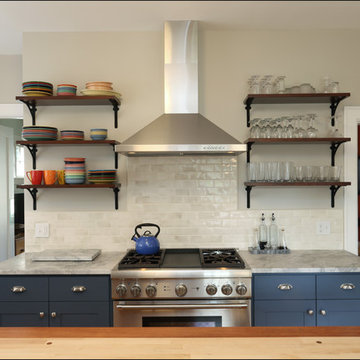
A beautiful Fiestaware collection should never be hidden behind a cabinet door. In this kitchen remodel they are put proudly on display, with their vivid colors echoed in the rich blue of the lower cabinets. Carrara marble counters and classic subway tile with an ombre tint keep things feeling classic. Designed by Arciform Designer Kristyn Bester. Photo by Photo Art Portraits
Фото – интерьеры и экстерьеры
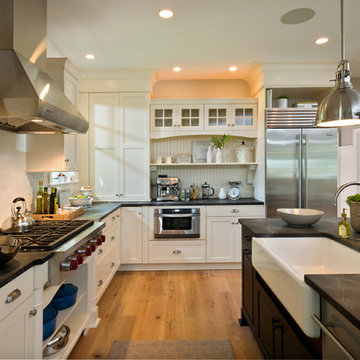
Randall Perry Photography
Hardwood Floor: 7” Character Grade Knotty White Oak, Randall Perry Photography
Stained with Rubio Monocoat Oil in White 5%
Custom Wall Color
Trim - SW7006 Extra White
7



















