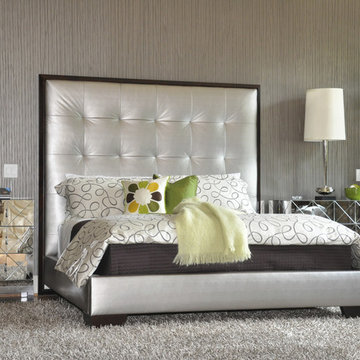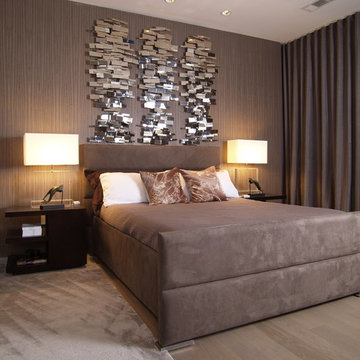Фото – интерьеры и экстерьеры
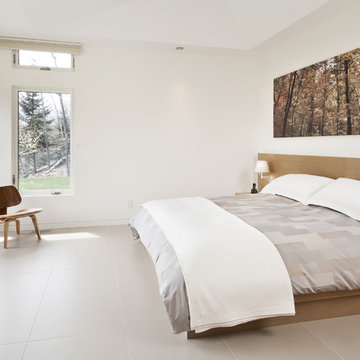
The key living spaces of this mountainside house are nestled in an intimate proximity to a granite outcrop on one side while opening to expansive distant views on the other.
Situated at the top of a mountain in the Laurentians with a commanding view of the valley below; the architecture of this house was well situated to take advantage of the site. This discrete siting within the terrain ensures both privacy from a nearby road and a powerful connection to the rugged terrain and distant mountainscapes. The client especially likes to watch the changing weather moving through the valley from the long expanse of the windows. Exterior materials were selected for their tactile earthy quality which blends with the natural context. In contrast, the interior has been rendered in subtle simplicity to bring a sense of calm and serenity as a respite from busy urban life and to enjoy the inside as a non-competing continuation of nature’s drama outside. An open plan with prismatic spaces heightens the sense of order and lightness.
The interior was finished with a minimalist theme and all extraneous details that did not contribute to function were eliminated. The first principal room accommodates the entry, living and dining rooms, and the kitchen. The kitchen is very elegant because the main working components are in the pantry. The client, who loves to entertain, likes to do all of the prep and plating out of view of the guests. The master bedroom with the ensuite bath, wardrobe, and dressing room also has a stunning view of the valley. It features a his and her vanity with a generous curb-less shower stall and a soaker tub in the bay window. Through the house, the built-in cabinets, custom designed the bedroom furniture, minimalist trim detail, and carefully selected lighting; harmonize with the neutral palette chosen for all finishes. This ensures that the beauty of the surrounding nature remains the star performer.

All Photos by 'Peter Vitale'
Идея дизайна: большая хозяйская спальня в современном стиле с бежевыми стенами, паркетным полом среднего тона и коричневым полом без камина
Идея дизайна: большая хозяйская спальня в современном стиле с бежевыми стенами, паркетным полом среднего тона и коричневым полом без камина
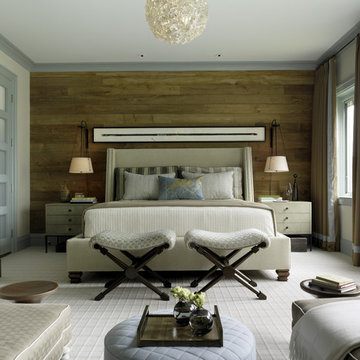
JDG undertook a complete transformation of this family residence, taking it from bleak to chic. The space marries custom furnishings, fabulous art and vintage pieces, showcasing them against graphic pops of pattern and color.
Photos by Matthew Millman
Find the right local pro for your project
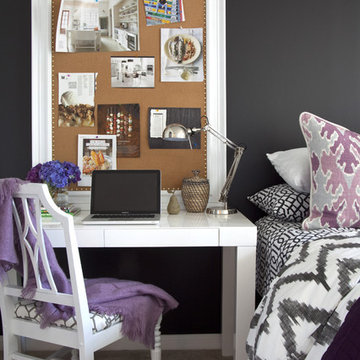
christina wedge photography www.christinawedge.com
Идея дизайна: спальня в стиле фьюжн с черными стенами и ковровым покрытием
Идея дизайна: спальня в стиле фьюжн с черными стенами и ковровым покрытием
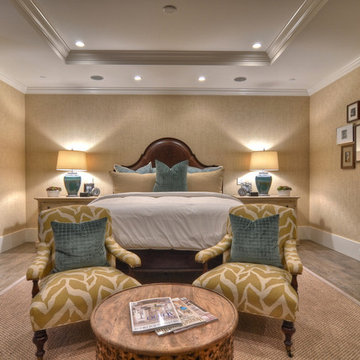
This master bedroom is a retreat from reality. The monochromatic colors provide a soothing environment. A custom leather headboard, distressed wood end tables and upholstered chairs bring together of clean, rustic and classic styles and form a perfect design combination.
Interior Design by: Details a Design Firm
2579 East Bluff Dr.#425
Newport Beach, Ca 92660
Phone 949-716-1880
email: info@detailsadesignfirm.com
Construction By
Spinnaker Development
428 32nd St.
Newport Beach, CA. 92663
Phone:949-544-5801
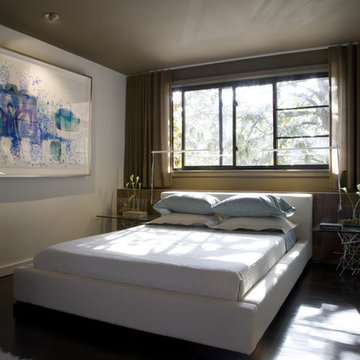
Photography by Geoffrey Hodgdon
Стильный дизайн: спальня в современном стиле с белыми стенами и темным паркетным полом - последний тренд
Стильный дизайн: спальня в современном стиле с белыми стенами и темным паркетным полом - последний тренд
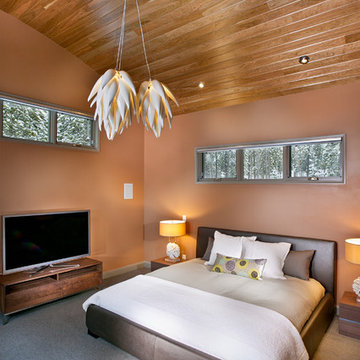
Level Two: In the master bedroom, a king-size bed covered in bronze leather is flanked by coral table lamps. The barrel ceiling is finished in cherry wood.
Photograph © Darren Edwards, San Diego
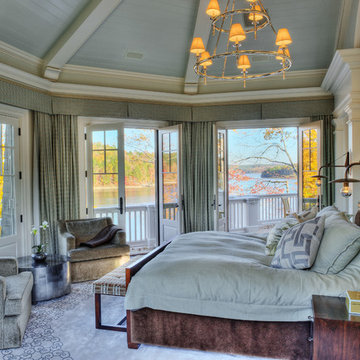
Master Bedroom with expansive ceilings and detailed treatment. Five balconies overlook Lake Keowee in South Carolina. Bed wall is full of detailed trim work.
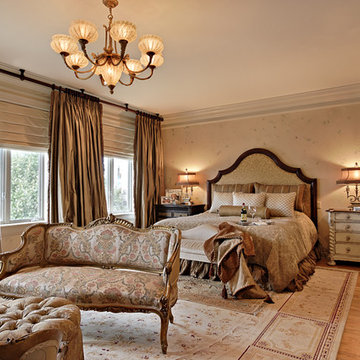
Стильный дизайн: спальня в классическом стиле с бежевыми стенами и светлым паркетным полом - последний тренд
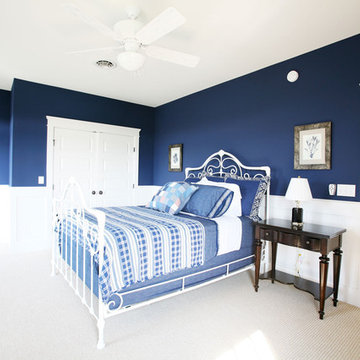
Источник вдохновения для домашнего уюта: спальня в классическом стиле с синими стенами
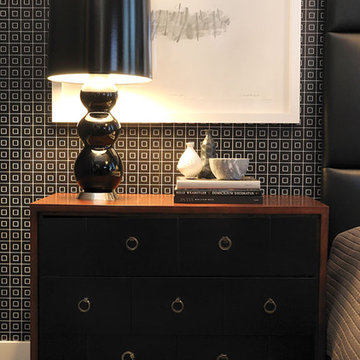
D&M Images
Идея дизайна: спальня в современном стиле с разноцветными стенами
Идея дизайна: спальня в современном стиле с разноцветными стенами
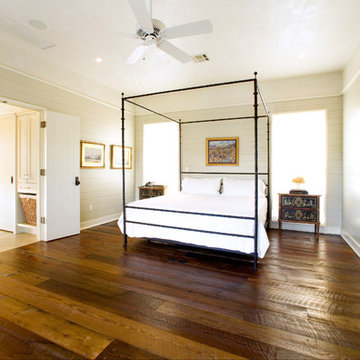
© Paul Finkel Photography
Стильный дизайн: большая хозяйская спальня в стиле рустика с бежевыми стенами, темным паркетным полом и коричневым полом без камина - последний тренд
Стильный дизайн: большая хозяйская спальня в стиле рустика с бежевыми стенами, темным паркетным полом и коричневым полом без камина - последний тренд
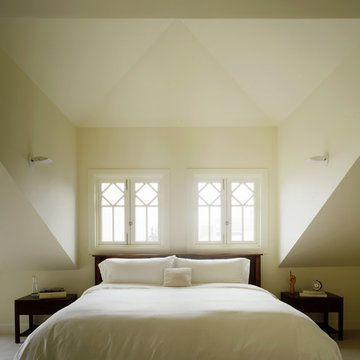
This 7,000 square foot renovation and addition maintains the graciousness and carefully-proportioned spaces of the historic 1907 home. The new construction includes a kitchen and family living area, a master bedroom suite, and a fourth floor dormer expansion. The subtle palette of materials, extensive built-in cabinetry, and careful integration of modern detailing and design, together create a fresh interpretation of the original design.
Photography: Matthew Millman Photography
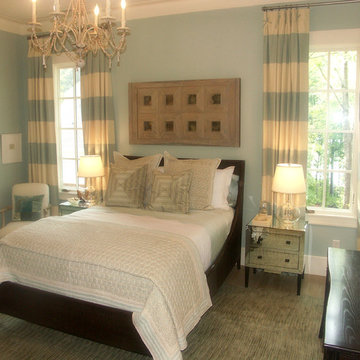
На фото: гостевая спальня (комната для гостей), среднего размера: освещение в стиле неоклассика (современная классика) с синими стенами и ковровым покрытием без камина

Custom design headboard by Jerry Jacobs.
Идея дизайна: спальня в стиле фьюжн с бежевыми стенами
Идея дизайна: спальня в стиле фьюжн с бежевыми стенами
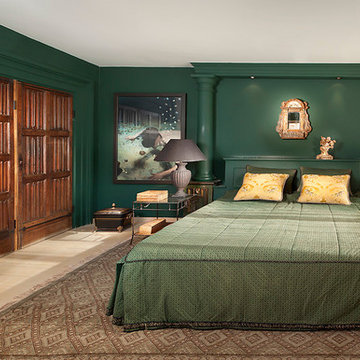
Designer jean- claude : jean@jean-claude.co.il
Источник вдохновения для домашнего уюта: спальня в классическом стиле с зелеными стенами
Источник вдохновения для домашнего уюта: спальня в классическом стиле с зелеными стенами
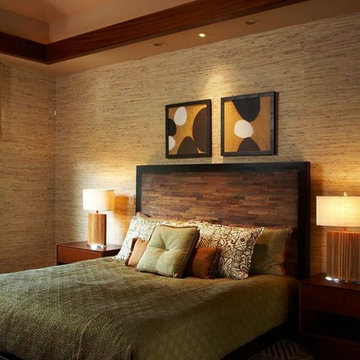
This Kukio home rests on the sunny side of the Big Island and serves as a perfect example of our style, blending the outdoors with the inside of a home.”
Photo: Linny Morris
Фото – интерьеры и экстерьеры
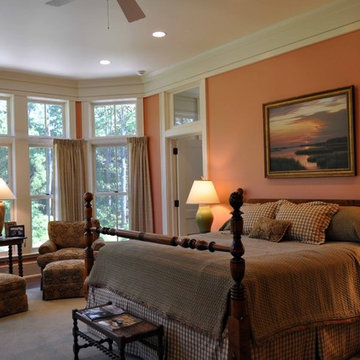
Свежая идея для дизайна: спальня в классическом стиле с оранжевыми стенами и ковровым покрытием - отличное фото интерьера
9



















