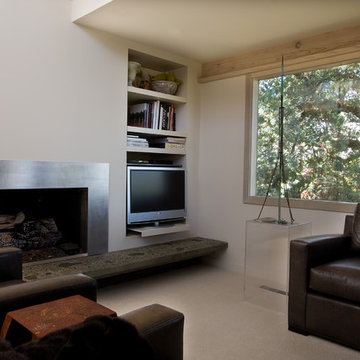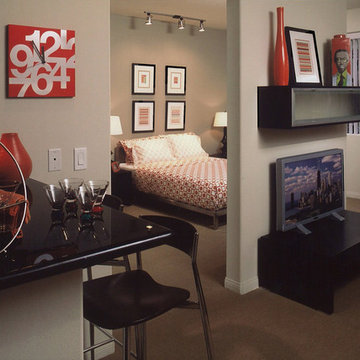Фото – интерьеры и экстерьеры
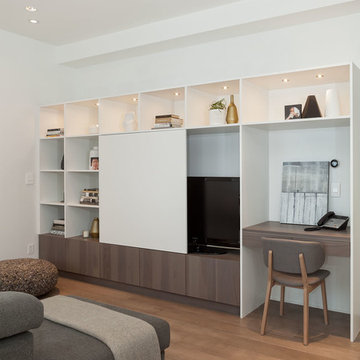
Kristen McGaughey
Пример оригинального дизайна: большая гостиная комната в современном стиле с белыми стенами, паркетным полом среднего тона и скрытым телевизором
Пример оригинального дизайна: большая гостиная комната в современном стиле с белыми стенами, паркетным полом среднего тона и скрытым телевизором
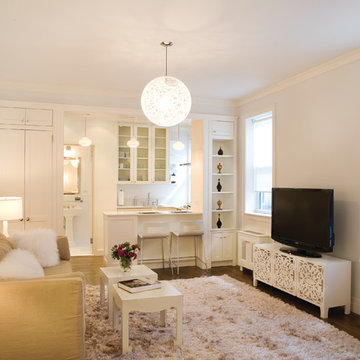
The living area is separated from the Kitchen and designed sleeping alcove by repeating framed elements. Similar treatment of the new through wall AC unit and new radiator creates a symmetry in spite of the different sized windows.
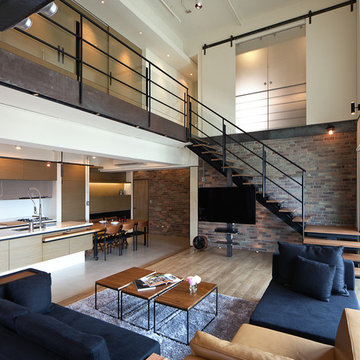
By PMK+designers
http://www.facebook.com/PmkDesigners
http://fotologue.jp/pmk
Designer: Kevin Yang
Project Manager: Hsu Wen-Hung
Project Name: Lai Residence
Location: Kaohsiung City, Taiwan
Photography by: Joey Liu
This two-story penthouse apartment embodies many of PMK’s ideas about integration between space, architecture, urban living, and spirituality into everyday life. Designed for a young couple with a recent newborn daughter, this residence is centered on a common area on the lower floor that supports a wide range of activities, from cooking and dining, family entertainment and music, as well as coming together as a family by its visually seamless transitions from inside to outside to merge the house into its’ cityscape. The large two-story volume of the living area keeps the second floor connected containing a semi-private master bedroom, walk-in closet and master bath, plus a separate private study.
The integrity of the home’s materials was also an important factor in the design—solid woods, concrete, and raw metal were selected because they stand up to day to day needs of a family’s use yet look even better with age. Brick wall surfaces are carefully placed for the display of art and objects, so that these elements are integrated into the architectural fabric of the space.
Find the right local pro for your project
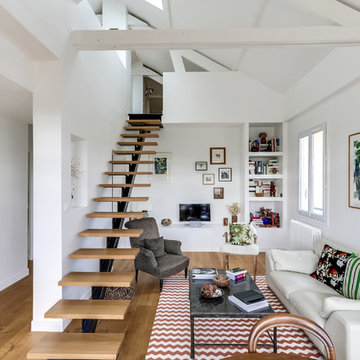
На фото: открытая гостиная комната среднего размера в современном стиле с с книжными шкафами и полками, белыми стенами, паркетным полом среднего тона и отдельно стоящим телевизором без камина
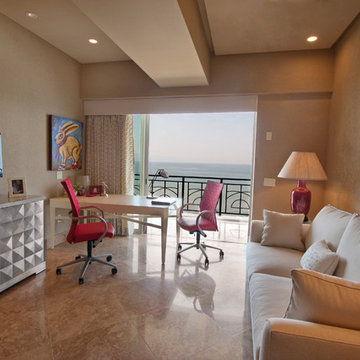
Please visit my website directly by copying and pasting this link directly into your browser: http://www.berensinteriors.com/ to learn more about this project and how we may work together!
A splendid vacation home office with spectacular views of the ocean. This space also doubles as a guest room. Dale Hanson Photography
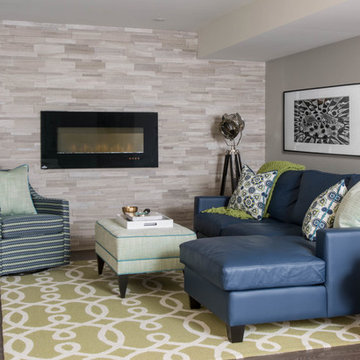
Stephani Buchman
Стильный дизайн: гостиная комната в стиле неоклассика (современная классика) с серыми стенами, темным паркетным полом, горизонтальным камином, фасадом камина из плитки и синим диваном - последний тренд
Стильный дизайн: гостиная комната в стиле неоклассика (современная классика) с серыми стенами, темным паркетным полом, горизонтальным камином, фасадом камина из плитки и синим диваном - последний тренд
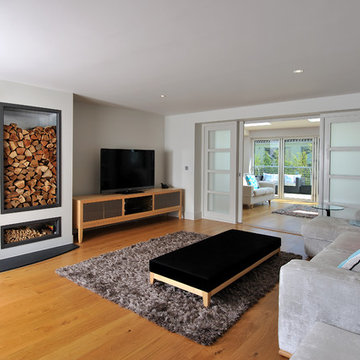
Perfect Stays
На фото: парадная, открытая гостиная комната в морском стиле с белыми стенами, светлым паркетным полом, печью-буржуйкой и отдельно стоящим телевизором с
На фото: парадная, открытая гостиная комната в морском стиле с белыми стенами, светлым паркетным полом, печью-буржуйкой и отдельно стоящим телевизором с
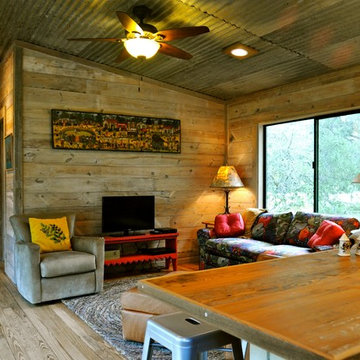
Источник вдохновения для домашнего уюта: гостиная комната в стиле рустика с паркетным полом среднего тона и отдельно стоящим телевизором
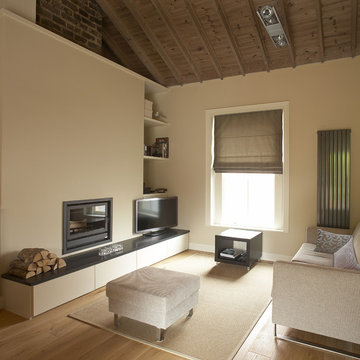
Свежая идея для дизайна: гостиная комната среднего размера в стиле модернизм с бежевыми стенами и отдельно стоящим телевизором - отличное фото интерьера
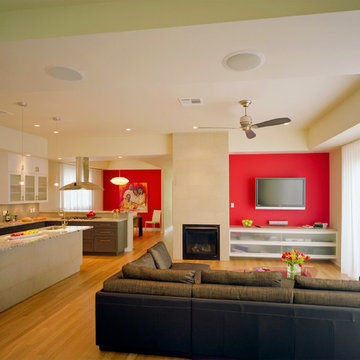
Both of these houses were on the Cool House Tour of 2008. They were newly constructed homes, designed to fit into their spot in the neighborhood and to optimize energy efficiency. They have a bit of a contemporary edge to them while maintaining a certain warmth and "homey-ness".
Project Design by Mark Lind
Project Management by Jay Gammell
Phtography by Greg Hursley in 2008
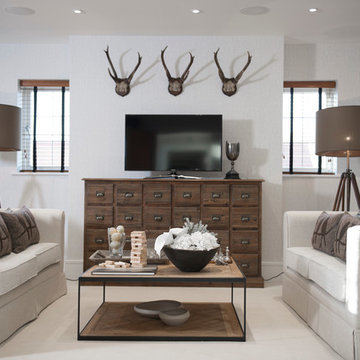
Идея дизайна: парадная гостиная комната в стиле кантри с серыми стенами, ковровым покрытием и отдельно стоящим телевизором
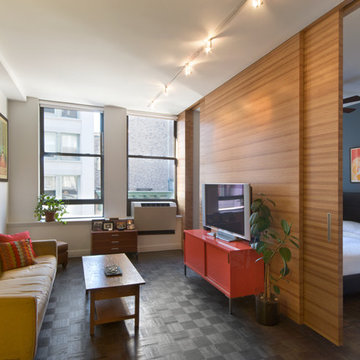
Photo Credit: Giles Ashford
Свежая идея для дизайна: парадная, изолированная гостиная комната в современном стиле с отдельно стоящим телевизором и горчичным диваном - отличное фото интерьера
Свежая идея для дизайна: парадная, изолированная гостиная комната в современном стиле с отдельно стоящим телевизором и горчичным диваном - отличное фото интерьера
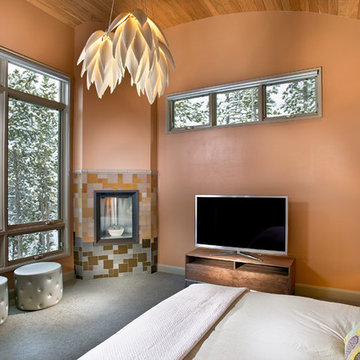
Level Two: The master bedroom suite features a cherry wood, tongue and grove, barrel ceiling and a glass tile fireplace surround. The beautiful, elegant and flora-inspired suspension lamp is porcelain. It adds a contrasting, sensuous element to the room.
Photograph © Darren Edwards, San Diego
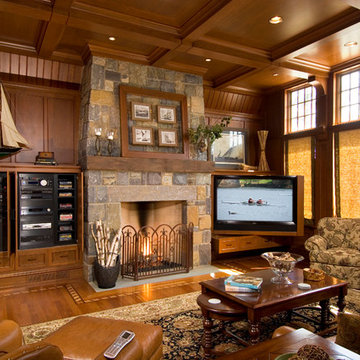
Photos by Randall Perry Photography
На фото: гостиная комната:: освещение в классическом стиле с коричневыми стенами, паркетным полом среднего тона, стандартным камином, фасадом камина из камня, мультимедийным центром и ковром на полу
На фото: гостиная комната:: освещение в классическом стиле с коричневыми стенами, паркетным полом среднего тона, стандартным камином, фасадом камина из камня, мультимедийным центром и ковром на полу
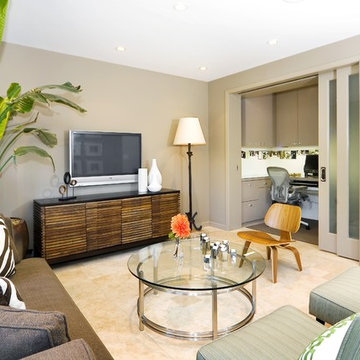
family room, modern, home office
Источник вдохновения для домашнего уюта: изолированная гостиная комната в современном стиле с бежевыми стенами и телевизором на стене
Источник вдохновения для домашнего уюта: изолированная гостиная комната в современном стиле с бежевыми стенами и телевизором на стене
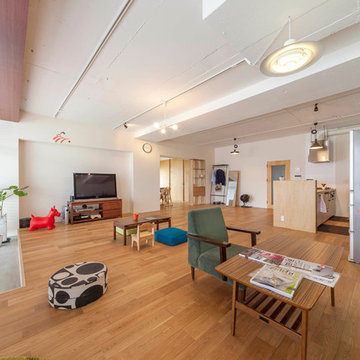
На фото: гостиная комната в современном стиле с белыми стенами и паркетным полом среднего тона
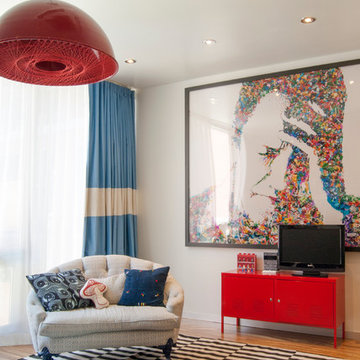
There is a mix of high and low all throughout the Novogratzes' home, especially in the kids' rooms. Finding pieces that strike a balance between value and style is a key component to the success of the space.
With vast floor space to play, Major has the freedom he needs to explore and exercise his creativity. Inexpensive rugs mean less worrying and more experimenting and learning. The couple also believes in storage that is easy for little ones to navigate, like the red IKEA PS locker cabinet. By giving the kids an easy means of picking up, they are more likely to enjoy tidiness.
Pendant light: Gossamer Pendant, Matter, NYC
Photo: Adrienne DeRosa Photography © 2014 Houzz
Design: Cortney and Robert Novogratz
Фото – интерьеры и экстерьеры
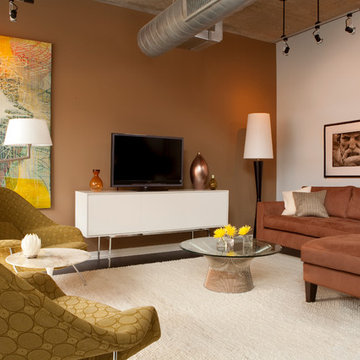
Источник вдохновения для домашнего уюта: гостиная комната в стиле ретро с коричневыми стенами и отдельно стоящим телевизором
6



















