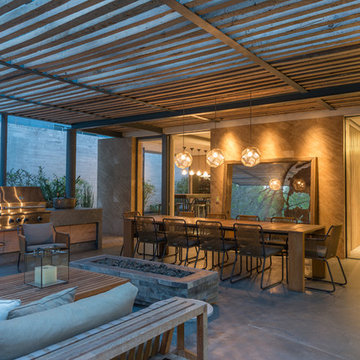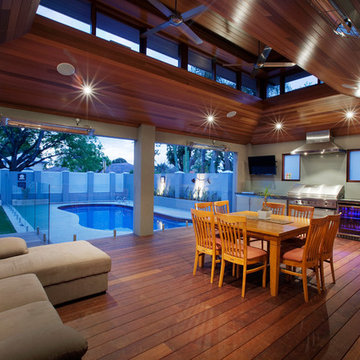Фото – интерьеры и экстерьеры
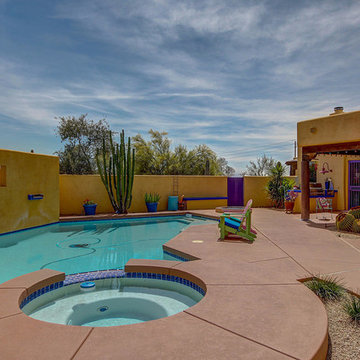
Welcome to your Southwestern Adventure. Nestled on over two acres this Incredible Horse Property is a ''Ranchers'' dream! Gated front pergola covered courtyard, 92''x48''x3'', and cedar door w/speakeasy. Stunning inlaid floor t/o with stone design in foyer and coat closet. Unique kitchen features Viking appliances, double ovens, food warmer, 6 burner gas stove top, built-in Miele coffee maker, vegetable sink, pot filler, insta hot water, breakfast nook/bar seating, pantry, skylight, and granite/glass countertops with custom cabinetry. Open concept family room to kitchen. Wood burning fireplace, large upper lit viga beams, and French door to pool. Amazing Atrium with skylight and fountain all opening up to family rm, dining rm, and game room. Pool table in game room with wood burning fireplace,built-ins, with back patio access and pool area. First bedroom offers Murphy bed and can be easily converted from office to bedroom. The 2nd bedroom with large closet and private bathroom. Guest bedroom with private bathroom and large closet. Grand master retreat with attached workout room and library. Patio access to back patio and pool area. His/Hers closets and separate dressing area. Private spa-like master en suite with large shower, steam room, wall jets, rain shower head, hydraulic skylight, and separate vanities/sinks. Laundry room with storage, utility sink, and convenient hanging rod. 3 Car garage, one extra long slot, swamp cooler, and work room with built-ins or use as an extra parking spot for a small car or motorcycle. Entertaining backyard is a must see! Colorful and fun with covered patio, built-in BBQ w/side burner, sin, refrigerator, television, gas fire pit, garden with 2'x15' raised beds and work area. Refreshing pool with water feature, Jacuzzi, and sauna. Mature fruit trees, drip system, and circular driveway. Bonus 2nd patio, extra large wood or coal burning grill/smoker, pizza oven, and lots of seating. The horses will love their 7 Stall Barn including Stud Stall and Foaling Stall. Tack Room, automatic flyer sprayer, automatic watering system, 7 stall covered mare motel. Turn out or Riding arena. Pellet silo and covered trailer parking. Security system with motion cameras.
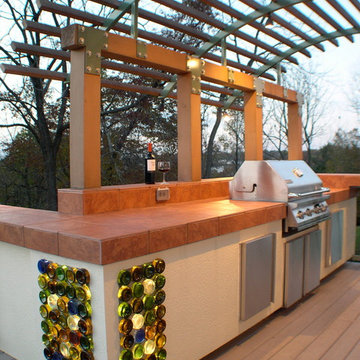
This home was a typical Toll Brothers contemporary from the early ‘90’s. The exterior had reached the end of its life, with decayed cedar siding and a deteriorated roof. Greg & Tamara decided to use this opportunity to radically remake their home - to update its modern appeal and set it apart from any other suburban tract house. Spring Creek Design created a new deck, new siding design, entryways and sculptural landscaping for the home.
Design Criteria:
- Replace siding and give the home a bold, modern look.
- Update the home’s landscaping with a spare modernism.
- Add a new deck with an outdoor kitchen.
Special Features:
- Bold new exterior features fiber-cement panels and siding.
-Three different colors are used to clearly define the shapes of the home.
- Cantilevered concrete entryways features “floating” concrete slab landings.
- Azek deck with tempered glass railings.
- Custom wine-bottle light fixtures adorn the outdoor kitchen.
- Massive planting boxes of Cor-Ten steel form the basis of a low-maintenance, dramatic landscape.
- Custom-fabricated square gutters and downspouts compliment the linearity of the home’s design.
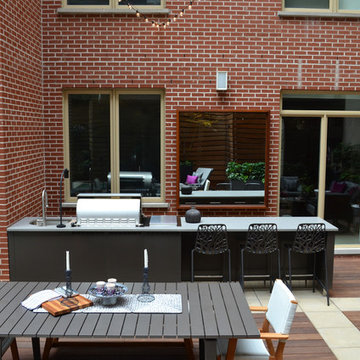
Jeffrey Erb
На фото: двор среднего размера на внутреннем дворе в современном стиле с летней кухней и настилом без защиты от солнца с
На фото: двор среднего размера на внутреннем дворе в современном стиле с летней кухней и настилом без защиты от солнца с
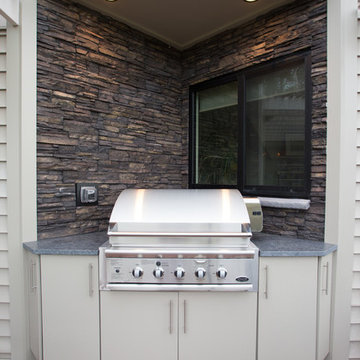
Outdoor grilling station.
Photo: Carolyn Watson
Boardwalk Builders, Rehoboth Beach, DE
www.boardwalkbuilders.com
Источник вдохновения для домашнего уюта: терраса среднего размера на заднем дворе в морском стиле с летней кухней и навесом
Источник вдохновения для домашнего уюта: терраса среднего размера на заднем дворе в морском стиле с летней кухней и навесом
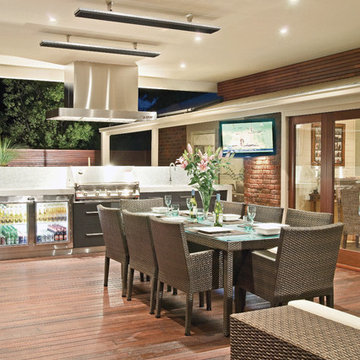
Heatstrip USA
Heatstrip electric radiant outdoor heaters are a premium range of heaters suitable for luxury homes and commercial venues.
Heatstrip heaters are a slimline, high intensity electric heater without the red glow from traditional gas or electric heaters.
With their subtle elegant styling they blend into your decor.
Heatstrip have been installed in restaurants, casinos, bars and pubs.
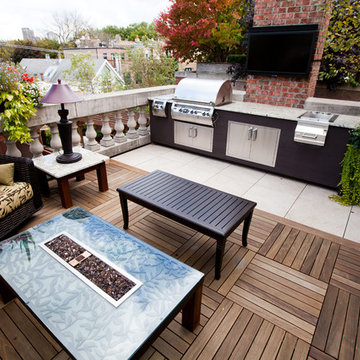
This small but very detailed space has all the wonderful accommodations needed for an urban rooftop. Flat screen TV, grill, heat lamp, fire table, and storage. We took the pattern from the chair and recreated it in the fire table. This custom table ties it all together nicely. All while siting in a lush garden that surrounds the seating area. Making it cozy and colorful.
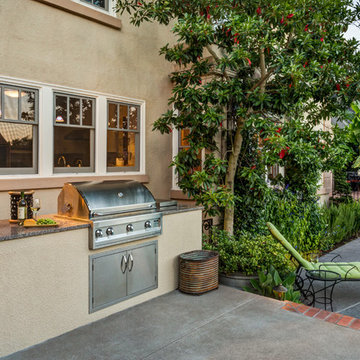
David Papazian
На фото: двор в классическом стиле с зоной барбекю без защиты от солнца
На фото: двор в классическом стиле с зоной барбекю без защиты от солнца
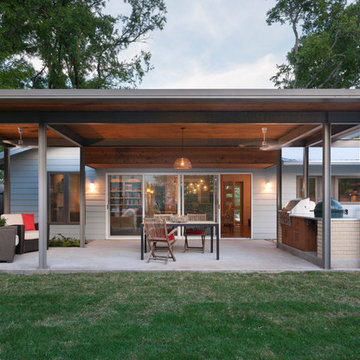
Whit Preston Photography
Свежая идея для дизайна: двор в современном стиле с навесом и зоной барбекю - отличное фото интерьера
Свежая идея для дизайна: двор в современном стиле с навесом и зоной барбекю - отличное фото интерьера
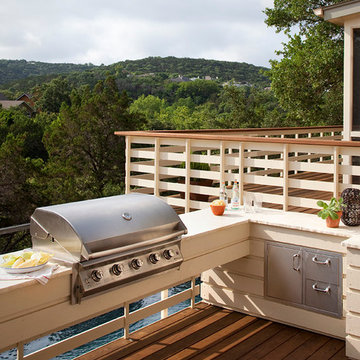
This kitchen area was built on a multi-level deck with breath taking views of the valley. The floating grill is a sleek way to keep the look clean and modern.
Photographed by Ryann Ford.
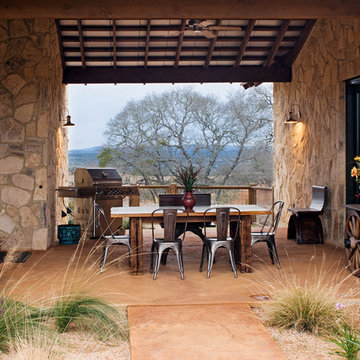
© Coles Hairston 2008
На фото: двор на внутреннем дворе в стиле рустика с навесом с
На фото: двор на внутреннем дворе в стиле рустика с навесом с
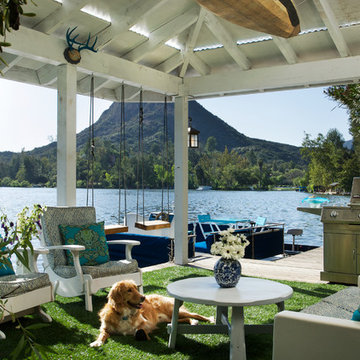
www.mpkelley.com / Michael Kelley Photography, 2012.
Design by Shannon Ggem, ASID, http://www.shannonggem.com/
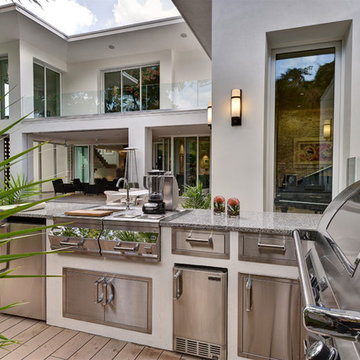
James F. Wilson / courtesy BUILDER Magazine
Идея дизайна: двор на внутреннем дворе в современном стиле с зоной барбекю
Идея дизайна: двор на внутреннем дворе в современном стиле с зоной барбекю
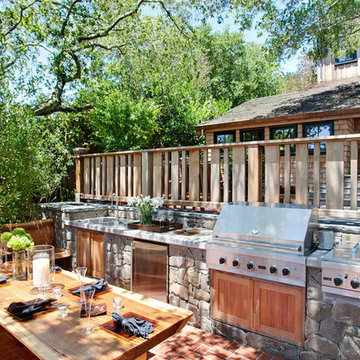
URRUTIA DESIGN
Пример оригинального дизайна: двор в стиле неоклассика (современная классика) с зоной барбекю
Пример оригинального дизайна: двор в стиле неоклассика (современная классика) с зоной барбекю
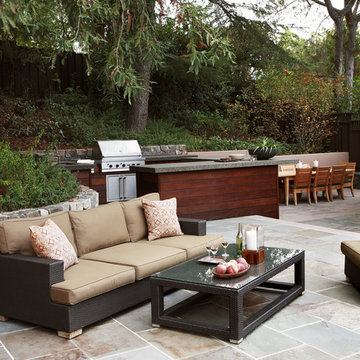
A refined material palette modernizes this conventional 60′s ranch-home’s yard. Repetition of materials like stone, ipe and concrete combine beautifully to form a bold and contemporary garden.
Layered walls perform double duty as both sculpture and a way to define gathering spaces. Contrasting leaf textures and hues harmonize with the hardscape, and plant masses add their colorful statement to the canvas.
Michele Lee Willson
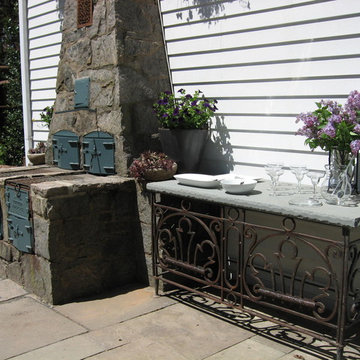
Renovated woodburning grill with custom console table fabricated from architectural salvage and a bluestone slab.
На фото: маленький двор на заднем дворе в классическом стиле с покрытием из каменной брусчатки и зоной барбекю для на участке и в саду
На фото: маленький двор на заднем дворе в классическом стиле с покрытием из каменной брусчатки и зоной барбекю для на участке и в саду
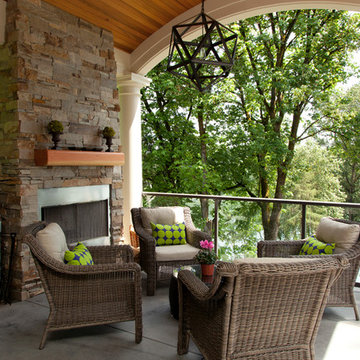
This new riverfront townhouse is on three levels. The interiors blend clean contemporary elements with traditional cottage architecture. It is luxurious, yet very relaxed.
Project by Portland interior design studio Jenni Leasia Interior Design. Also serving Lake Oswego, West Linn, Vancouver, Sherwood, Camas, Oregon City, Beaverton, and the whole of Greater Portland.
For more about Jenni Leasia Interior Design, click here: https://www.jennileasiadesign.com/
To learn more about this project, click here:
https://www.jennileasiadesign.com/lakeoswegoriverfront
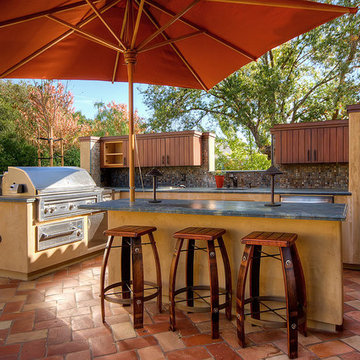
Outdoor Kitchen
Источник вдохновения для домашнего уюта: двор в современном стиле с зоной барбекю
Источник вдохновения для домашнего уюта: двор в современном стиле с зоной барбекю
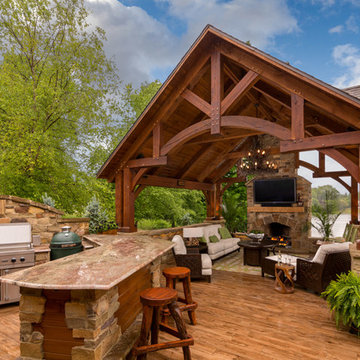
Oakbridge Timber Framing/Kris Miller Photographer
Идея дизайна: пергола на террасе на заднем дворе в стиле рустика
Идея дизайна: пергола на террасе на заднем дворе в стиле рустика
Фото – интерьеры и экстерьеры
7



















