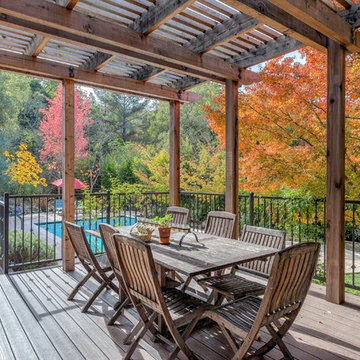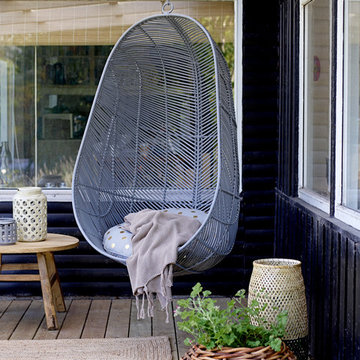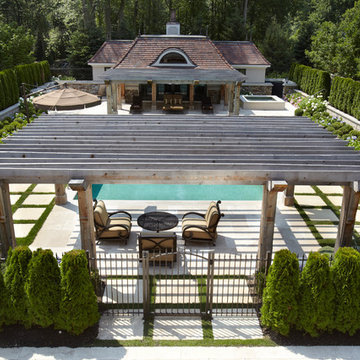Фото – интерьеры и экстерьеры
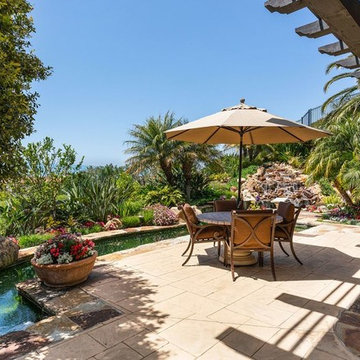
Свежая идея для дизайна: пергола во дворе частного дома на заднем дворе в средиземноморском стиле с фонтаном и покрытием из каменной брусчатки - отличное фото интерьера
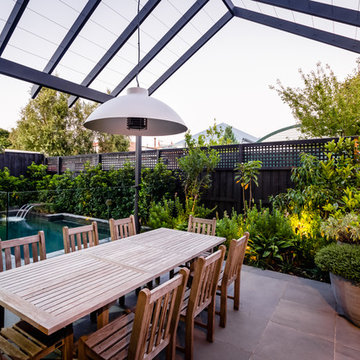
Photographer: Erik Holt 2018
Стильный дизайн: пергола во дворе частного дома на заднем дворе в современном стиле - последний тренд
Стильный дизайн: пергола во дворе частного дома на заднем дворе в современном стиле - последний тренд
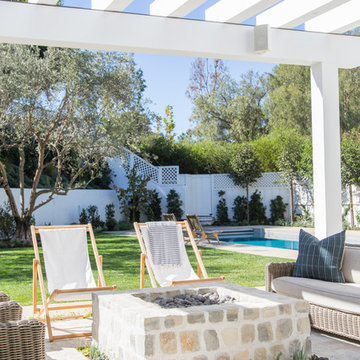
Photo: Tessa Neustadt
Пример оригинального дизайна: пергола во дворе частного дома на заднем дворе в морском стиле с местом для костра и покрытием из каменной брусчатки
Пример оригинального дизайна: пергола во дворе частного дома на заднем дворе в морском стиле с местом для костра и покрытием из каменной брусчатки
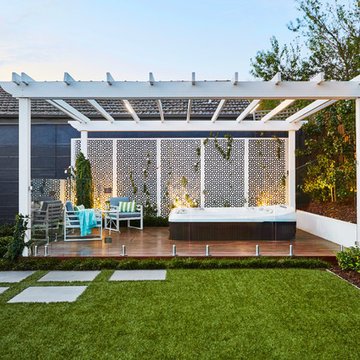
Dave Kulesza
На фото: пергола на террасе среднего размера на заднем дворе в современном стиле с
На фото: пергола на террасе среднего размера на заднем дворе в современном стиле с
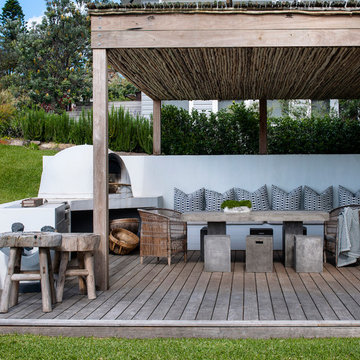
Ross Coffey
На фото: пергола на террасе на заднем дворе в морском стиле с летней кухней с
На фото: пергола на террасе на заднем дворе в морском стиле с летней кухней с
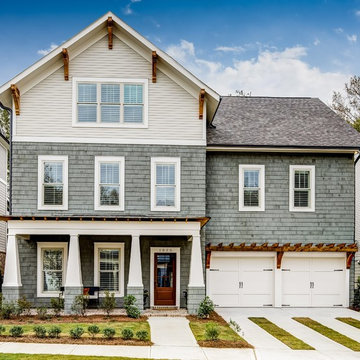
Grayed shake adds charm and character to this traditonally-inspired exterior.
На фото: большой, трехэтажный, серый дом в классическом стиле с комбинированной облицовкой и двускатной крышей с
На фото: большой, трехэтажный, серый дом в классическом стиле с комбинированной облицовкой и двускатной крышей с
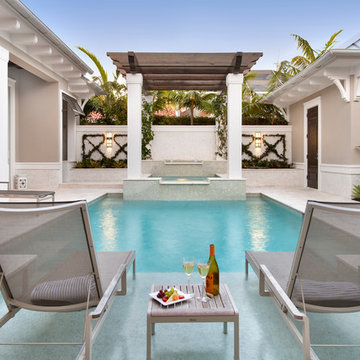
Photos by Giovanni Photography
На фото: прямоугольный бассейн среднего размера в стиле неоклассика (современная классика) с джакузи с
На фото: прямоугольный бассейн среднего размера в стиле неоклассика (современная классика) с джакузи с
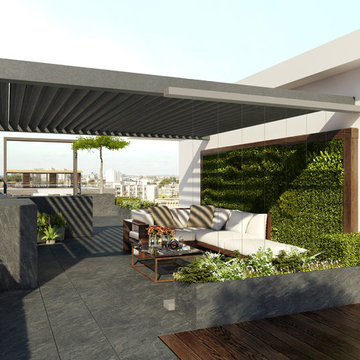
Chelsea Creek is the pinnacle of sophisticated living, these penthouse collection gardens, featuring stunning contemporary exteriors are London’s most elegant new dockside development, by St George Central London, they are due to be built in Autumn 2014
Following on from the success of her stunning contemporary Rooftop Garden at RHS Chelsea Flower Show 2012, Patricia Fox was commissioned by St George to design a series of rooftop gardens for their Penthouse Collection in London. Working alongside Tara Bernerd who has designed the interiors, and Broadway Malyon Architects, Patricia and her team have designed a series of London rooftop gardens, which although individually unique, have an underlying design thread, which runs throughout the whole series, providing a unified scheme across the development.
Inspiration was taken from both the architecture of the building, and from the interiors, and Aralia working as Landscape Architects developed a series of Mood Boards depicting materials, features, art and planting. This groundbreaking series of London rooftop gardens embraces the very latest in garden design, encompassing quality natural materials such as corten steel, granite and shot blasted glass, whilst introducing contemporary state of the art outdoor kitchens, outdoor fireplaces, water features and green walls. Garden Art also has a key focus within these London gardens, with the introduction of specially commissioned pieces for stone sculptures and unique glass art. The linear hard landscape design, with fluid rivers of under lit glass, relate beautifully to the linearity of the canals below.
The design for the soft landscaping schemes were challenging – the gardens needed to be relatively low maintenance, they needed to stand up to the harsh environment of a London rooftop location, whilst also still providing seasonality and all year interest. The planting scheme is linear, and highly contemporary in nature, evergreen planting provides all year structure and form, with warm rusts and burnt orange flower head’s providing a splash of seasonal colour, complementary to the features throughout.
Finally, an exquisite lighting scheme has been designed by Lighting IQ to define and enhance the rooftop spaces, and to provide beautiful night time lighting which provides the perfect ambiance for entertaining and relaxing in.
Aralia worked as Landscape Architects working within a multi-disciplinary consultant team which included Architects, Structural Engineers, Cost Consultants and a range of sub-contractors.

This unique city-home is designed with a center entry, flanked by formal living and dining rooms on either side. An expansive gourmet kitchen / great room spans the rear of the main floor, opening onto a terraced outdoor space comprised of more than 700SF.
The home also boasts an open, four-story staircase flooded with natural, southern light, as well as a lower level family room, four bedrooms (including two en-suite) on the second floor, and an additional two bedrooms and study on the third floor. A spacious, 500SF roof deck is accessible from the top of the staircase, providing additional outdoor space for play and entertainment.
Due to the location and shape of the site, there is a 2-car, heated garage under the house, providing direct entry from the garage into the lower level mudroom. Two additional off-street parking spots are also provided in the covered driveway leading to the garage.
Designed with family living in mind, the home has also been designed for entertaining and to embrace life's creature comforts. Pre-wired with HD Video, Audio and comprehensive low-voltage services, the home is able to accommodate and distribute any low voltage services requested by the homeowner.
This home was pre-sold during construction.
Steve Hall, Hedrich Blessing
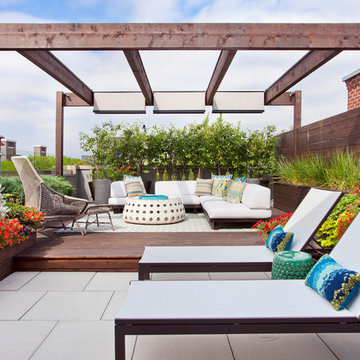
Mike Schwartz
Свежая идея для дизайна: пергола на террасе среднего размера на крыше, на крыше в современном стиле - отличное фото интерьера
Свежая идея для дизайна: пергола на террасе среднего размера на крыше, на крыше в современном стиле - отличное фото интерьера
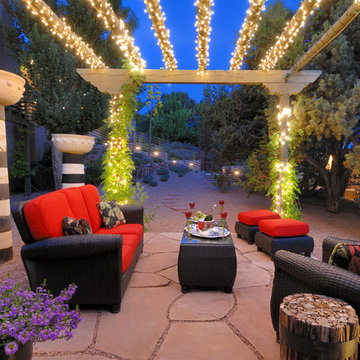
Daniel Nadelbach
Пример оригинального дизайна: пергола во дворе частного дома среднего размера на заднем дворе в стиле фьюжн с покрытием из каменной брусчатки
Пример оригинального дизайна: пергола во дворе частного дома среднего размера на заднем дворе в стиле фьюжн с покрытием из каменной брусчатки
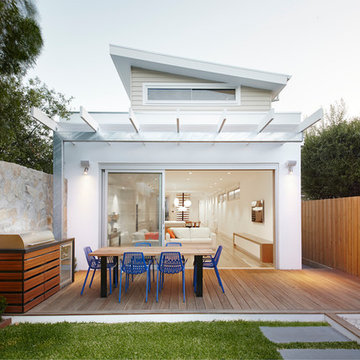
Свежая идея для дизайна: пергола во дворе частного дома среднего размера на заднем дворе в современном стиле с настилом и зоной барбекю - отличное фото интерьера
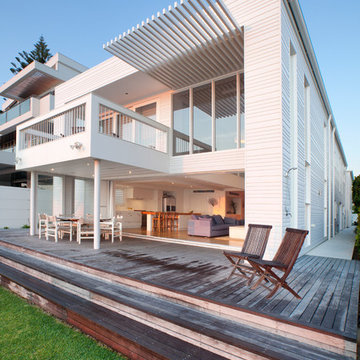
The existing two storey residence was replanned for the new owners by moving the first floor living areas to the ground floor. A section of the first floor was removed from the north east corner to allow solar access through to the new ground floor living area. This created a double height void which the main ensuite and bedroom view across. External render was replaced with a painted timber cladding, terracotta tiles were replaced with metal sheet roofing and all internal finishes were updated.
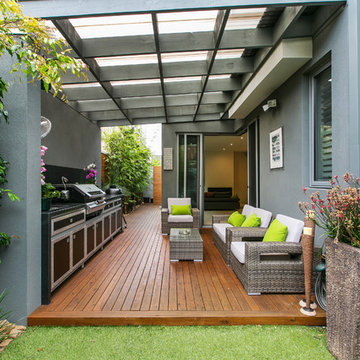
Estate Imagery
Стильный дизайн: пергола во дворе частного дома в современном стиле с летней кухней и настилом - последний тренд
Стильный дизайн: пергола во дворе частного дома в современном стиле с летней кухней и настилом - последний тренд
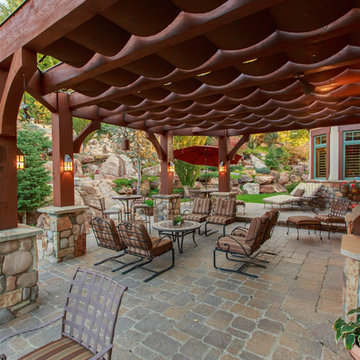
Источник вдохновения для домашнего уюта: пергола во дворе частного дома в стиле рустика
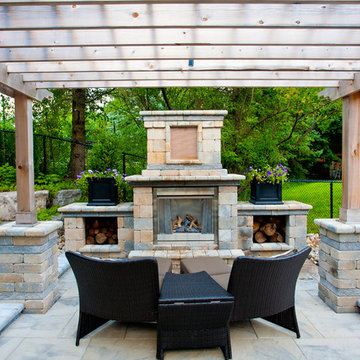
Rossano Russo Photography
На фото: большая пергола во дворе частного дома на заднем дворе в классическом стиле с мощением тротуарной плиткой и зоной барбекю
На фото: большая пергола во дворе частного дома на заднем дворе в классическом стиле с мощением тротуарной плиткой и зоной барбекю
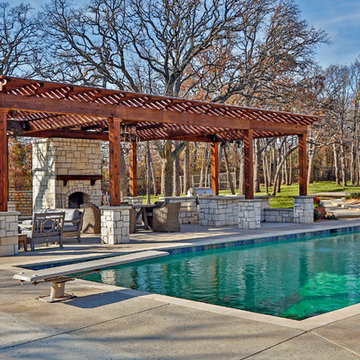
Terri Glanger
Источник вдохновения для домашнего уюта: прямоугольный бассейн среднего размера на заднем дворе в современном стиле с покрытием из бетонных плит
Источник вдохновения для домашнего уюта: прямоугольный бассейн среднего размера на заднем дворе в современном стиле с покрытием из бетонных плит
Фото – интерьеры и экстерьеры
10



















