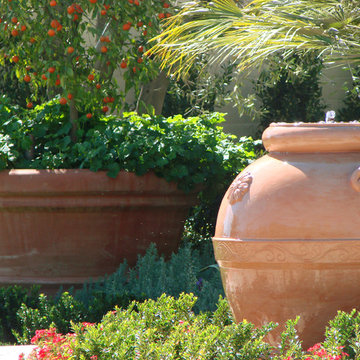Фото – интерьеры и экстерьеры

Located within a gated golf course community on the shoreline of Buzzards Bay this residence is a graceful and refined Gambrel style home. The traditional lines blend quietly into the surroundings.
Photo Credit: Eric Roth
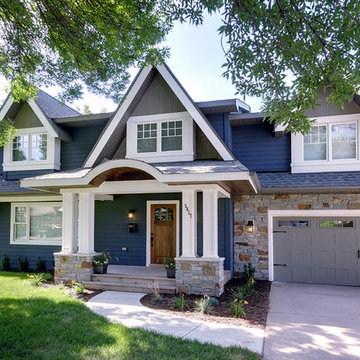
This project features an award winning front facade make over. The existing mansard roof was framed over to create a new look that provides some solid curb appeal! The interior of the home did not need to be modified to accommodate this renovation, since all of the construction occurred on the outside of the home.
John Ray Photography
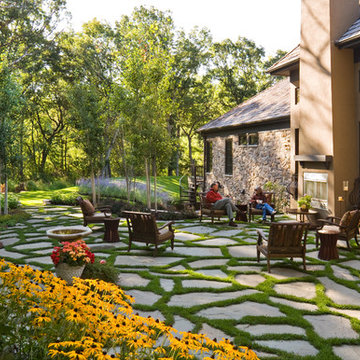
This intimate, interconnected landscape gives these homeowners three spaces that make being outside a joy.
Low stucco walls create a courtyard near the front door that has as unique sense of privacy, making it a great place to pause and view the pond below.
Under the deck the stucco walls wrap around a patio, creating a perfect place for a cool refuge from hot summer days. A custom-made fountain is integrated into the wall, a bed of lush flowers is woven into the bluestone, and a view to the surrounding landscape is framed by the posts of the deck above.
The rear patio is made of large bluestone pieces. Grassy seams between the stone soften the hard surface. Towering evergreens create privacy, drifts of colorful perennials surround the seat walls, and clumps of Aspen trees define the entrance to this enchanting outdoor room.
Find the right local pro for your project

Laundry Room with open shelving
Свежая идея для дизайна: маленькая прямая универсальная комната в стиле модернизм с накладной мойкой, фасадами в стиле шейкер, белыми фасадами, белыми стенами, полом из винила, со стиральной и сушильной машиной рядом и черным полом для на участке и в саду - отличное фото интерьера
Свежая идея для дизайна: маленькая прямая универсальная комната в стиле модернизм с накладной мойкой, фасадами в стиле шейкер, белыми фасадами, белыми стенами, полом из винила, со стиральной и сушильной машиной рядом и черным полом для на участке и в саду - отличное фото интерьера

This kitchen was formerly a dark paneled, cluttered, and divided space with little natural light. By eliminating partitions and creating a more functional, open floorplan, as well as adding modern windows with traditional detailing, providing lovingly detailed built-ins for the clients extensive collection of beautiful dishes, and lightening up the color palette we were able to create a rather miraculous transformation. The wide plank salvaged pine floors, the antique french dining table, as well as the Galbraith & Paul drum pendant and the salvaged antique glass monopoint track pendants all help to provide a warmth to the crisp detailing.
Renovation/Addition. Rob Karosis Photography
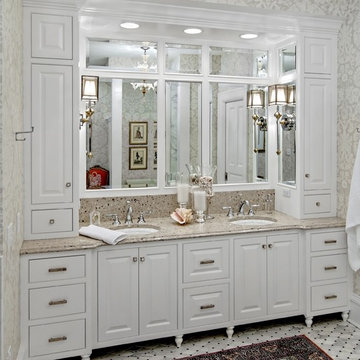
Adler-Allyn Interior Design
Ehlan Creative Communications
Пример оригинального дизайна: ванная комната в классическом стиле с врезной раковиной, фасадами с выступающей филенкой, белыми фасадами, столешницей из гранита и бежевой столешницей
Пример оригинального дизайна: ванная комната в классическом стиле с врезной раковиной, фасадами с выступающей филенкой, белыми фасадами, столешницей из гранита и бежевой столешницей

Matt Schmitt Photography
Стильный дизайн: угловая кухня среднего размера в классическом стиле с столешницей из талькохлорита, обеденным столом, двойной мойкой, фасадами с выступающей филенкой, белыми фасадами, светлым паркетным полом, островом и барной стойкой - последний тренд
Стильный дизайн: угловая кухня среднего размера в классическом стиле с столешницей из талькохлорита, обеденным столом, двойной мойкой, фасадами с выступающей филенкой, белыми фасадами, светлым паркетным полом, островом и барной стойкой - последний тренд

Natural stone and reclaimed timber beams...
Идея дизайна: гостиная комната в стиле рустика с фасадом камина из камня и ковром на полу
Идея дизайна: гостиная комната в стиле рустика с фасадом камина из камня и ковром на полу
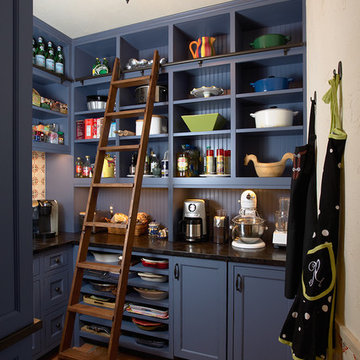
Photos by Susan Gilmore
Источник вдохновения для домашнего уюта: кухня в классическом стиле с открытыми фасадами, синими фасадами и черной столешницей
Источник вдохновения для домашнего уюта: кухня в классическом стиле с открытыми фасадами, синими фасадами и черной столешницей

Joe Kay - Photographer
Best Design of 2012 - Houzz.com
Источник вдохновения для домашнего уюта: ванная комната в классическом стиле с угловым душем, раздельным унитазом, бежевой плиткой, мраморной плиткой и нишей
Источник вдохновения для домашнего уюта: ванная комната в классическом стиле с угловым душем, раздельным унитазом, бежевой плиткой, мраморной плиткой и нишей

Kitchen remodel with white inset cabinets by Crystal on the perimeter and custom color on custom island cabinets. Perimeter cabinets feature White Princess granite and the Island has Labrodite Jade stone with a custom edge. Paint color in kitchen is by Benjamin Moore #1556 Vapor Trails. The trim is Benjamin Moore OC-21. The perimeter cabinets are prefinished by the cabinet manufacturer, white with a pewter glaze. Designed by Julie Williams Design, photo by Eric Rorer Photography, Justin Construction.
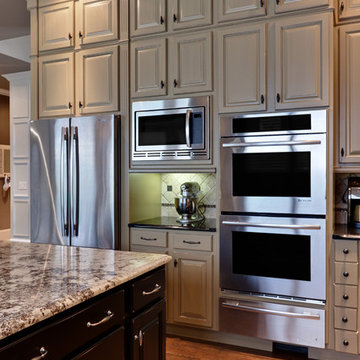
Designer: Teri Turan
Photography: Sacha Griffin
Стильный дизайн: кухня в классическом стиле с фасадами с выступающей филенкой, серыми фасадами и техникой из нержавеющей стали - последний тренд
Стильный дизайн: кухня в классическом стиле с фасадами с выступающей филенкой, серыми фасадами и техникой из нержавеющей стали - последний тренд
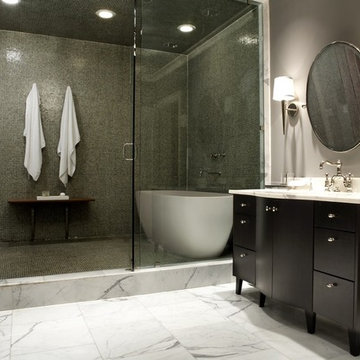
design by Pulp Design Studios | http://pulpdesignstudios.com/
photo by Kevin Dotolo | http://kevindotolo.com/

*The Dining room doors were custom designed by LDa and made by Blue Anchor Woodworks Inc in Marblehead, MA. The floors are constructed of a baked white oak surface-treated with an ebony analine dye.
Chandelier: Restoration Hardware | Milos Chandelier
Floor Lamp: Aqua Creations | Morning Glory Floor Lamp
BASE TRIM Benjamin Moore White Z-235-01 Satin Impervo Alkyd low Luster Enamel
DOOR TRIM Benjamin Moore White Z-235-01 Satin Impervo Alkyd low Luster Enamel
WINDOW TRIM Benjamin Moore White Z-235-01 Satin Impervo Alkyd low Luster Enamel
WALLS Benjamin Moore White Eggshell
CEILING Benjamin Moore Ceiling White Flat Finish
Credit: Sam Gray Photography

KITCHEN AND DEN RENOVATION AND ADDITION
A rustic yet elegant kitchen that could handle the comings and goings of three boys as well as the preparation of their mom's gourmet meals for them, was a must for this family. Previously, the family wanted to spend time together eating, talking and doing homework, but their home did not have the space for all of them to gather at the same time. The addition to the home was done with architectural details that tied in with the decor of the existing home and flowed in such a way that the addition seems to have been part of the original structure.
Photographs by jeanallsopp.com.

Some of my bedrooms.
На фото: спальня в классическом стиле с стандартным камином и бежевыми стенами с
На фото: спальня в классическом стиле с стандартным камином и бежевыми стенами с
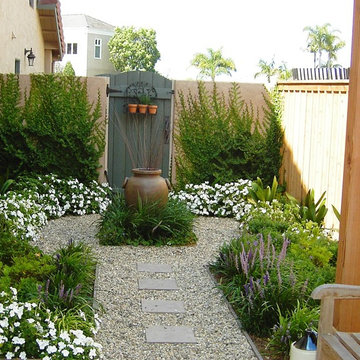
A once forgotten side yard turns into a charming gravel garden
Martin Residence
Cardiff by the Sea, Ca
На фото: маленький регулярный сад на боковом дворе в средиземноморском стиле для на участке и в саду
На фото: маленький регулярный сад на боковом дворе в средиземноморском стиле для на участке и в саду

Sun Room.
Exteiror Sunroom
-Photographer: Rob Karosis
Стильный дизайн: двухэтажный, деревянный дом в классическом стиле - последний тренд
Стильный дизайн: двухэтажный, деревянный дом в классическом стиле - последний тренд
Фото – интерьеры и экстерьеры
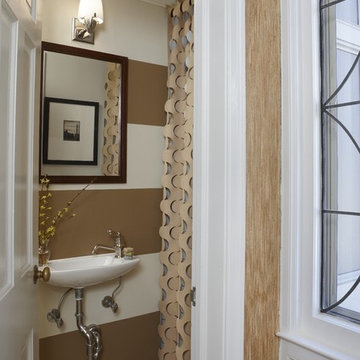
Petite spaces are a great way to use luxurious materials and go for over-the-top style--a powder room should always be a surprise for guests. We painted the walls in bold stripes to visually “widen” the space, and papered the ceiling with an elegant silver leaf. The laser-cut drapery fabric becomes sculpture and adds dimension to the room. Photo by Beth Singer.
141



















