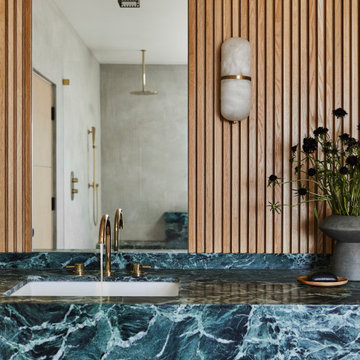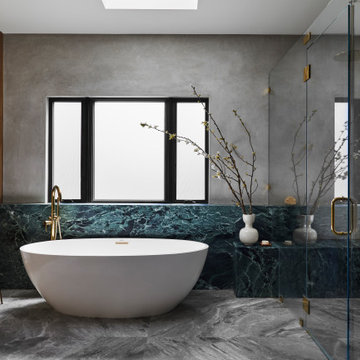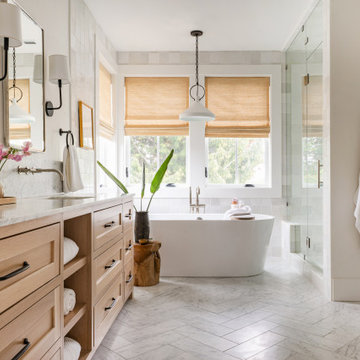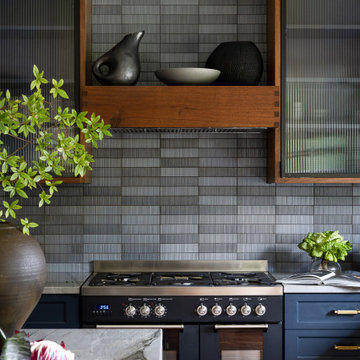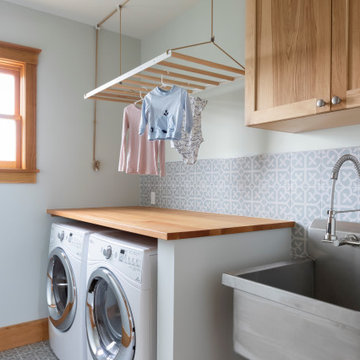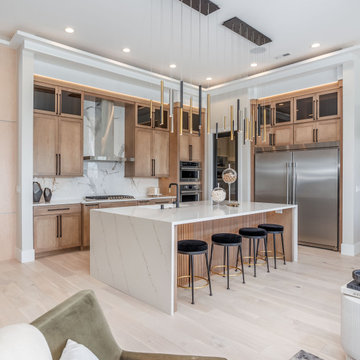Фото – интерьеры и экстерьеры
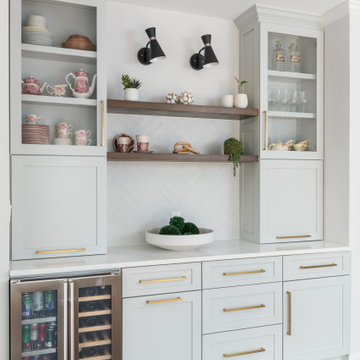
Стильный дизайн: домашний бар в стиле неоклассика (современная классика) - последний тренд
Find the right local pro for your project

Kitchen remodel featuring plaster custom range alcove with white oak island.
На фото: угловая кухня в стиле кантри с с полувстраиваемой мойкой (с передним бортиком), фасадами в стиле шейкер, белыми фасадами, белым фартуком, черной техникой, паркетным полом среднего тона, островом, коричневым полом и серой столешницей с
На фото: угловая кухня в стиле кантри с с полувстраиваемой мойкой (с передним бортиком), фасадами в стиле шейкер, белыми фасадами, белым фартуком, черной техникой, паркетным полом среднего тона, островом, коричневым полом и серой столешницей с

Aménagement et mise au goût du jour d'une maison de la région lyonnaise situé à FONTAINES SAINT MARTIN.
Rénovation complète de la cuisine existante avec ajout d'une verrière afin de laisser passer la lumière et ouvrir les volumes.
Mise en valeur de la pièce de vie grâce aux éclairages mettant en exergue la belle hauteur sous plafond.
Noua vous également ajouté un papier peint panoramique apportant profondeur et plue-value esthétique au projet.

Стильный дизайн: угловая, светлая кухня-гостиная среднего размера в стиле модернизм с врезной мойкой, плоскими фасадами, светлыми деревянными фасадами, мраморной столешницей, белым фартуком, техникой из нержавеющей стали, светлым паркетным полом, островом, бежевым полом, фартуком из стекла, серой столешницей и двухцветным гарнитуром - последний тренд

Removing a secondary staircase and converting the main floor bath to a powder room allowed for an expanded kitchen for this family of 4. A beamed ceiling brings visual interest and speaks to the era of the home while the warm white cabinetry keeps the space light and bright.

This project was a primary suite remodel that we began pre-pandemic. The primary bedroom was an addition to this waterfront home and we added character with bold board-and-batten statement wall, rich natural textures, and brushed metals. The primary bathroom received a custom white oak vanity that spanned over nine feet long, brass and matte black finishes, and an oversized steam shower in Zellige-inspired tile.
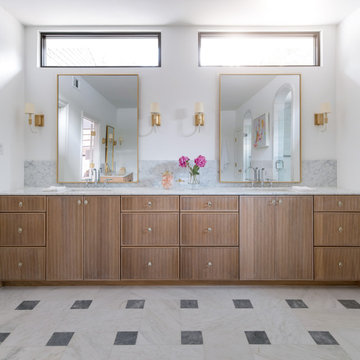
Experience this classic and timeless Preston Hollow home in a prime location designed by Jessica Koltun Home that honors classic clean lines with a contemporary flair. Enter through the stunning foyer with dramatic ceilings and elliptical arches that flow seamlessly into the family room, and dining room boasting light from every direction. Amenities include a chef's kitchen with a Jenn Air appliance package, a waterfall bar with a custom acrylic wine wall, custom millwork paneling, and 3 fireplaces adorned in stone. The first floor features a primary suite with an attached sitting room or study, a spa-like bathroom dripping in marble with a soaking tub, separate vanities, and separate closest. Upstairs features 3 bedrooms and 3 baths, a bonus space for a gym, study, or additional bedroom, and an oversized game room. This home was built for those aspiring for an architectural masterpiece that combines both live-able comfort and sophisticated design in a well-appointed location.

Mudroom featuring hickory cabinetry, mosaic tile flooring, black shiplap, wall hooks, and gold light fixtures.
Свежая идея для дизайна: большой тамбур в стиле кантри с бежевыми стенами, полом из керамогранита, разноцветным полом и стенами из вагонки - отличное фото интерьера
Свежая идея для дизайна: большой тамбур в стиле кантри с бежевыми стенами, полом из керамогранита, разноцветным полом и стенами из вагонки - отличное фото интерьера
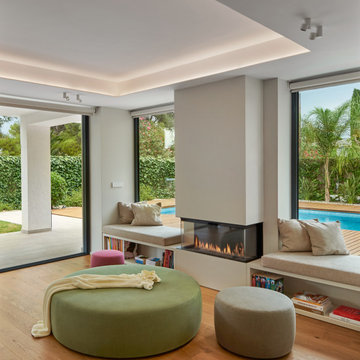
decoration architecture and interior design rardo architects barcelona sitges decoracion moderno contemporaneo arquitectura interiorismo
На фото: гостиная комната в средиземноморском стиле
На фото: гостиная комната в средиземноморском стиле
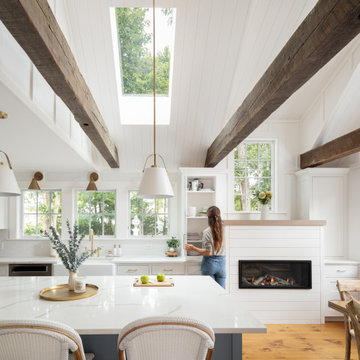
Tall custom cabinetry borders the gas fireplace, which features a shiplap surround. The vaulted ceilings have two Velux solar skylights and v-groove detail, and are followed by rustic reclaimed beams. The wide plank pine flooring with square nails pays homage to the house's historic origin.
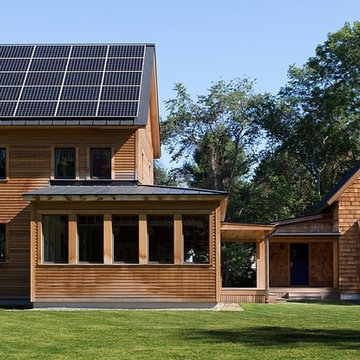
Lincoln Farmhouse
LEED-H Platinum, Net-Positive Energy
OVERVIEW. This LEED Platinum certified modern farmhouse ties into the cultural landscape of Lincoln, Massachusetts - a town known for its rich history, farming traditions, conservation efforts, and visionary architecture. The goal was to design and build a new single family home on 1.8 acres that respects the neighborhood’s agrarian roots, produces more energy than it consumes, and provides the family with flexible spaces to live-play-work-entertain. The resulting 2,800 SF home is proof that families do not need to compromise on style, space or comfort in a highly energy-efficient and healthy home.
CONNECTION TO NATURE. The attached garage is ubiquitous in new construction in New England’s cold climate. This home’s barn-inspired garage is intentionally detached from the main dwelling. A covered walkway connects the two structures, creating an intentional connection with the outdoors between auto and home.
FUNCTIONAL FLEXIBILITY. With a modest footprint, each space must serve a specific use, but also be flexible for atypical scenarios. The Mudroom serves everyday use for the couple and their children, but is also easy to tidy up to receive guests, eliminating the need for two entries found in most homes. A workspace is conveniently located off the mudroom; it looks out on to the back yard to supervise the children and can be closed off with a sliding door when not in use. The Away Room opens up to the Living Room for everyday use; it can be closed off with its oversized pocket door for secondary use as a guest bedroom with en suite bath.
NET POSITIVE ENERGY. The all-electric home consumes 70% less energy than a code-built house, and with measured energy data produces 48% more energy annually than it consumes, making it a 'net positive' home. Thick walls and roofs lack thermal bridging, windows are high performance, triple-glazed, and a continuous air barrier yields minimal leakage (0.27ACH50) making the home among the tightest in the US. Systems include an air source heat pump, an energy recovery ventilator, and a 13.1kW photovoltaic system to offset consumption and support future electric cars.
ACTUAL PERFORMANCE. -6.3 kBtu/sf/yr Energy Use Intensity (Actual monitored project data reported for the firm’s 2016 AIA 2030 Commitment. Average single family home is 52.0 kBtu/sf/yr.)
o 10,900 kwh total consumption (8.5 kbtu/ft2 EUI)
o 16,200 kwh total production
o 5,300 kwh net surplus, equivalent to 15,000-25,000 electric car miles per year. 48% net positive.
WATER EFFICIENCY. Plumbing fixtures and water closets consume a mere 60% of the federal standard, while high efficiency appliances such as the dishwasher and clothes washer also reduce consumption rates.
FOOD PRODUCTION. After clearing all invasive species, apple, pear, peach and cherry trees were planted. Future plans include blueberry, raspberry and strawberry bushes, along with raised beds for vegetable gardening. The house also offers a below ground root cellar, built outside the home's thermal envelope, to gain the passive benefit of long term energy-free food storage.
RESILIENCY. The home's ability to weather unforeseen challenges is predictable - it will fare well. The super-insulated envelope means during a winter storm with power outage, heat loss will be slow - taking days to drop to 60 degrees even with no heat source. During normal conditions, reduced energy consumption plus energy production means shelter from the burden of utility costs. Surplus production can power electric cars & appliances. The home exceeds snow & wind structural requirements, plus far surpasses standard construction for long term durability planning.
ARCHITECT: ZeroEnergy Design http://zeroenergy.com/lincoln-farmhouse
CONTRACTOR: Thoughtforms http://thoughtforms-corp.com/
PHOTOGRAPHER: Chuck Choi http://www.chuckchoi.com/
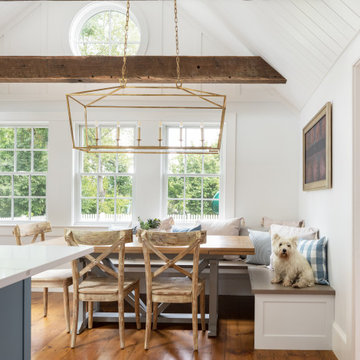
Reclaimed beams and vaulted ceilings with finish carpentry details including v-groove and board and batten add character to this dining area, while the wide plank pine flooring hints at the house's historic origin. Mimi sits at her favorite seat on the custom-made banquette, where she has a better view of whats cooking in the kitchen!

Modern powder bath. A moody and rich palette with brass fixtures, black cle tile, terrazzo flooring and warm wood vanity.
На фото: маленький туалет в стиле неоклассика (современная классика) с открытыми фасадами, фасадами цвета дерева среднего тона, унитазом-моноблоком, черной плиткой, терракотовой плиткой, зелеными стенами, полом из цементной плитки, столешницей из искусственного кварца, коричневым полом, белой столешницей и напольной тумбой для на участке и в саду
На фото: маленький туалет в стиле неоклассика (современная классика) с открытыми фасадами, фасадами цвета дерева среднего тона, унитазом-моноблоком, черной плиткой, терракотовой плиткой, зелеными стенами, полом из цементной плитки, столешницей из искусственного кварца, коричневым полом, белой столешницей и напольной тумбой для на участке и в саду

This renovation project of a 1920s home included a kitchen, bar/mudroom, laundry room, guest bathroom and primary bathroom. This home, located in the Virginia Highland neighborhood of Atlanta, had an unusual layout and a good bit of unused space. The two main goals were to bring the outdated spaces to suit modern living standards, and to better utilize the space.
Фото – интерьеры и экстерьеры
135



















