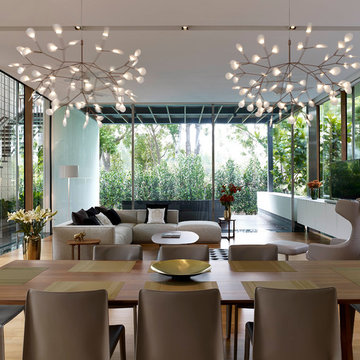Фото – интерьеры и экстерьеры класса люкс
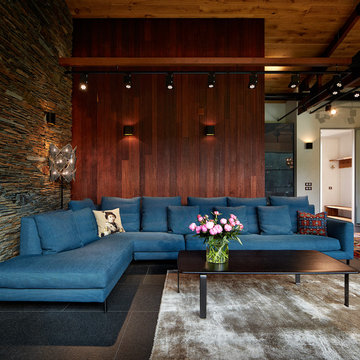
Архитектор, автор проекта – Дмитрий Позаренко;
Фото – Михаил Поморцев | Pro.Foto
Идея дизайна: открытая гостиная комната среднего размера в современном стиле с коричневыми стенами, полом из керамогранита и синим диваном
Идея дизайна: открытая гостиная комната среднего размера в современном стиле с коричневыми стенами, полом из керамогранита и синим диваном
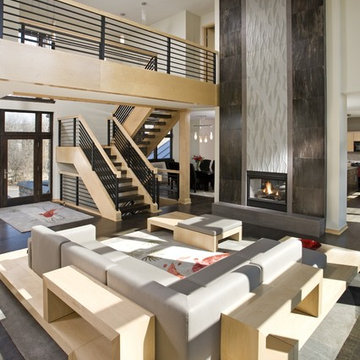
The bold fireplace, iron rails at the stair and bridge integrate the interior into a seamless and free flowing space. | Photography: Landmark Photography
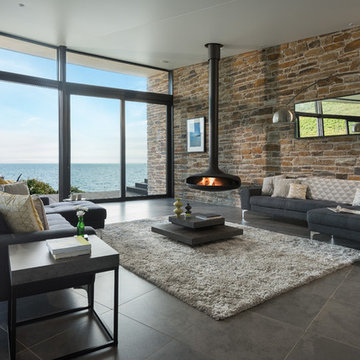
Sustainable Build Cornwall, Architects Cornwall
Photography by: Unique Home Stays © www.uniquehomestays.com
Стильный дизайн: большая открытая гостиная комната в современном стиле с полом из керамогранита, подвесным камином и серым полом - последний тренд
Стильный дизайн: большая открытая гостиная комната в современном стиле с полом из керамогранита, подвесным камином и серым полом - последний тренд
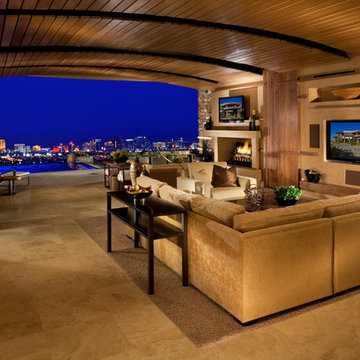
501 Studios
Стильный дизайн: большая открытая гостиная комната в современном стиле с бежевыми стенами, стандартным камином, телевизором на стене, полом из керамической плитки, фасадом камина из бетона и ковром на полу - последний тренд
Стильный дизайн: большая открытая гостиная комната в современном стиле с бежевыми стенами, стандартным камином, телевизором на стене, полом из керамической плитки, фасадом камина из бетона и ковром на полу - последний тренд
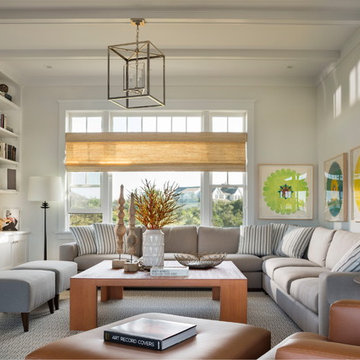
Photo by Durston Saylor
На фото: большая гостиная комната в морском стиле с белыми стенами, с книжными шкафами и полками и ковром на полу без камина
На фото: большая гостиная комната в морском стиле с белыми стенами, с книжными шкафами и полками и ковром на полу без камина
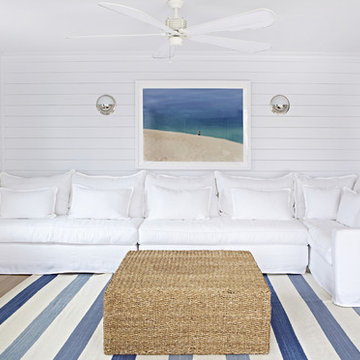
Interior Architecture, Interior Design, Art Curation, and Custom Millwork & Furniture Design by Chango & Co.
Construction by Siano Brothers Contracting
Photography by Jacob Snavely
See the full feature inside Good Housekeeping

An industrial modern design + build project placed among the trees at the top of a hill. More projects at www.IversonSignatureHomes.com
2012 KaDa Photography

Fully integrated Signature Estate featuring Creston controls and Crestron panelized lighting, and Crestron motorized shades and draperies, whole-house audio and video, HVAC, voice and video communication atboth both the front door and gate. Modern, warm, and clean-line design, with total custom details and finishes. The front includes a serene and impressive atrium foyer with two-story floor to ceiling glass walls and multi-level fire/water fountains on either side of the grand bronze aluminum pivot entry door. Elegant extra-large 47'' imported white porcelain tile runs seamlessly to the rear exterior pool deck, and a dark stained oak wood is found on the stairway treads and second floor. The great room has an incredible Neolith onyx wall and see-through linear gas fireplace and is appointed perfectly for views of the zero edge pool and waterway. The center spine stainless steel staircase has a smoked glass railing and wood handrail.
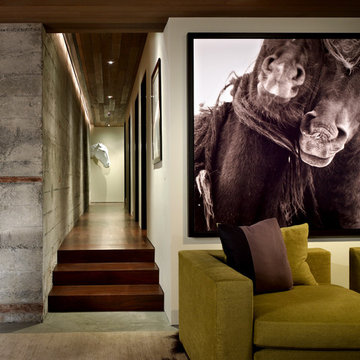
The renovation of this Queen Anne Hill Spanish bungalow was an extreme transformation into contemporary and tranquil retreat. Photography by John Granen.
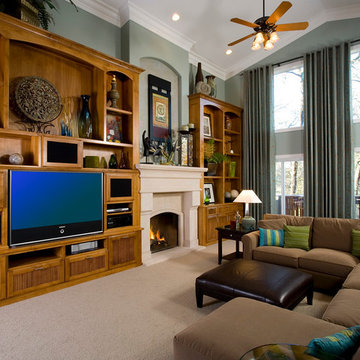
AFTER. The Mrs. bought a big screen t.v. for for her husband for Xmas. Having no where to put the t.v., he built a make shift table and put a blanket on it. Problem solved, right? Not so much. They contacted Stan and Andrea Mussman with Mussman Design to design and install new family room cabinetry, fireplace, paint, crown, drapery, paint and accessories. Whereas before the family had no space for the children's toys, now there is ample space to tuck the toys away. To see the remarkable before/after of this space, please see Mussman Design's portfolio on their website.
Photo: Russell Abraham

2010 A-List Award for Best Home Remodel
Best represents the marriage of textures in a grand space. Illuminated by a giant fiberglass sphere the reharvested cathedral ceiling ties into an impressive dry stacked stone wall with stainless steel niche over the wood burning fireplace . The ruby red sofa is the only color needed to complete this comfortable gathering spot. Sofa is Swaim, table, Holly Hunt and map table BoBo Intriguing Objects. Carpet from Ligne roset. Lighting by Moooi.
Large family and entertainment area with steel sliding doors allowing privacy from kitchen, dining area.
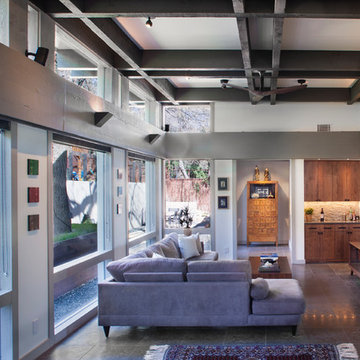
View of the living room after a modern renovation and 2nd story addition to the Balcones Modern Residence in Austin, TX.
Photo Credit: Coles Hairston

Свежая идея для дизайна: огромная парадная гостиная комната в стиле модернизм с двусторонним камином, светлым паркетным полом и фасадом камина из бетона - отличное фото интерьера

Southwest Colorado mountain home. Made of timber, log and stone. Stone fireplace. Rustic rough-hewn wood flooring.
На фото: открытая гостиная комната среднего размера в стиле рустика с угловым камином, фасадом камина из камня, коричневыми стенами, темным паркетным полом, телевизором на стене и коричневым полом с
На фото: открытая гостиная комната среднего размера в стиле рустика с угловым камином, фасадом камина из камня, коричневыми стенами, темным паркетным полом, телевизором на стене и коричневым полом с
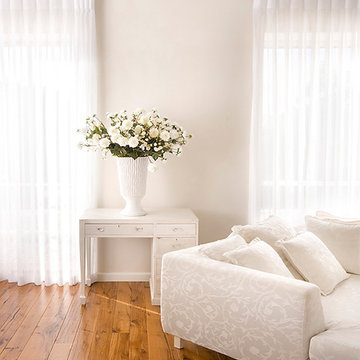
Architect oded lavi
Источник вдохновения для домашнего уюта: спальня в стиле фьюжн с бежевыми стенами и паркетным полом среднего тона
Источник вдохновения для домашнего уюта: спальня в стиле фьюжн с бежевыми стенами и паркетным полом среднего тона
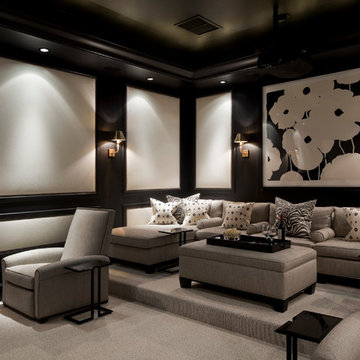
Steven Brooke Studios
Источник вдохновения для домашнего уюта: большой изолированный домашний кинотеатр в классическом стиле с серым полом, черными стенами, ковровым покрытием и проектором
Источник вдохновения для домашнего уюта: большой изолированный домашний кинотеатр в классическом стиле с серым полом, черными стенами, ковровым покрытием и проектором

Top floor is comprised of vastly open multipurpose space and a guest bathroom incorporating a steam shower and inside/outside shower.
This multipurpose room can serve as a tv watching area, game room, entertaining space with hidden bar, and cleverly built in murphy bed that can be opened up for sleep overs.
Recessed TV built-in offers extensive storage hidden in three-dimensional cabinet design. Recessed black out roller shades and ripplefold sheer drapes open or close with a touch of a button, offering blacked out space for evenings or filtered Florida sun during the day. Being a 3rd floor this room offers incredible views of Fort Lauderdale just over the tops of palms lining up the streets.
Color scheme in this room is more vibrant and playful, with floors in Brazilian ipe and fabrics in crème. Cove LED ceiling details carry throughout home.
Photography: Craig Denis
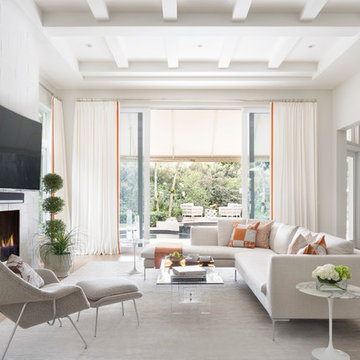
Идея дизайна: изолированная гостиная комната среднего размера в современном стиле с белыми стенами, стандартным камином и телевизором на стене
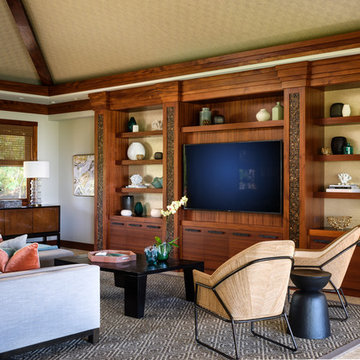
Photography by Living Maui Media
Идея дизайна: большая открытая гостиная комната в морском стиле с бежевыми стенами, полом из известняка и мультимедийным центром
Идея дизайна: большая открытая гостиная комната в морском стиле с бежевыми стенами, полом из известняка и мультимедийным центром
Фото – интерьеры и экстерьеры класса люкс
2



















